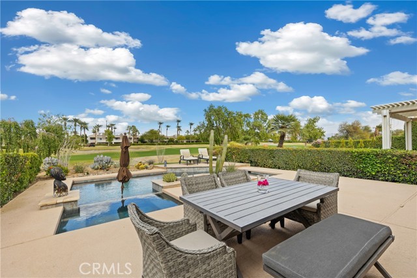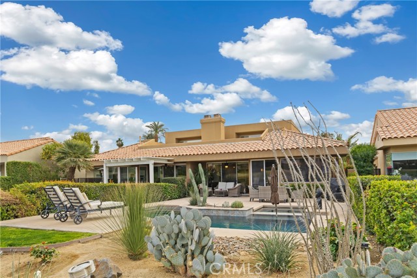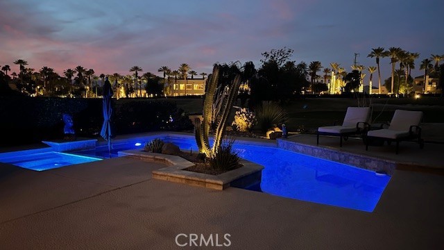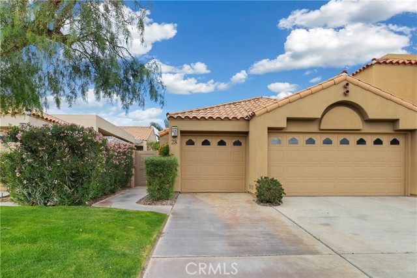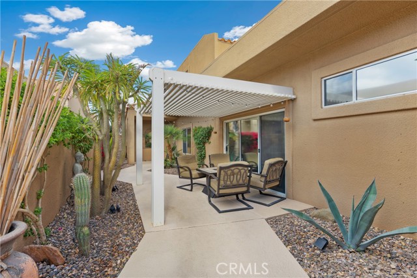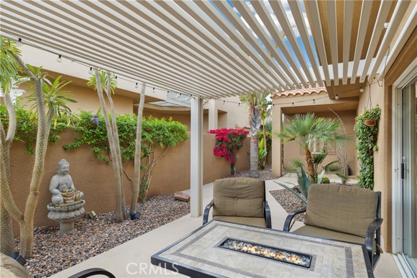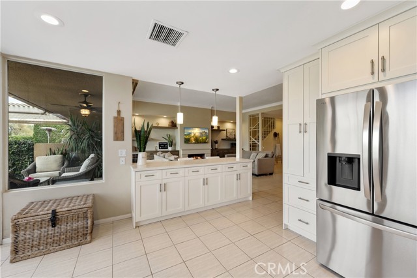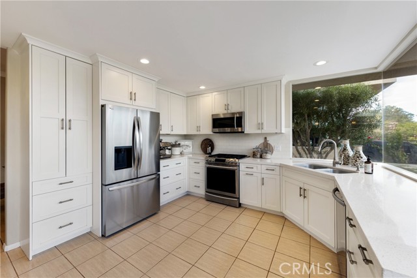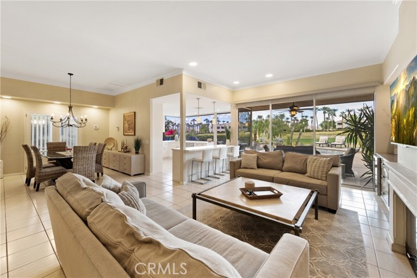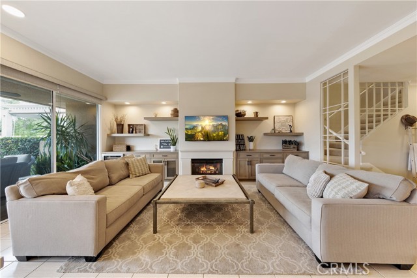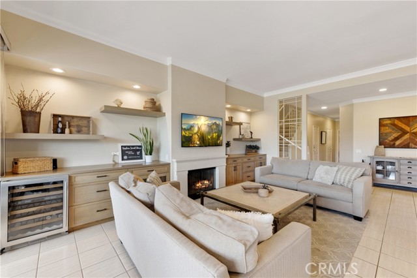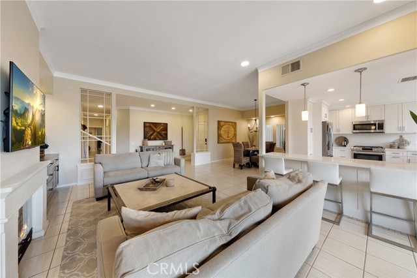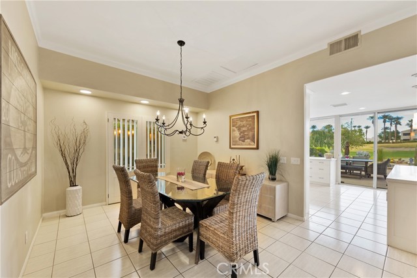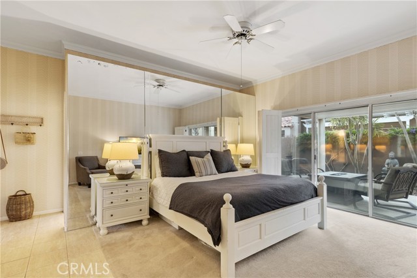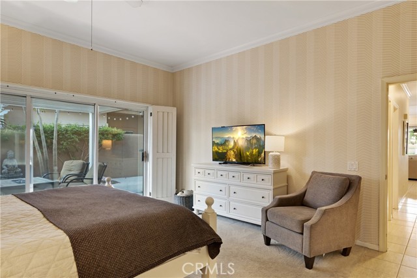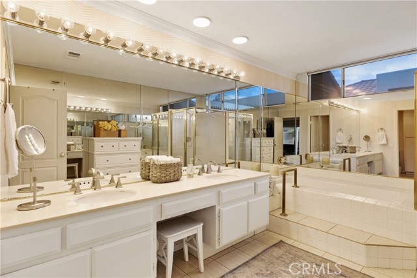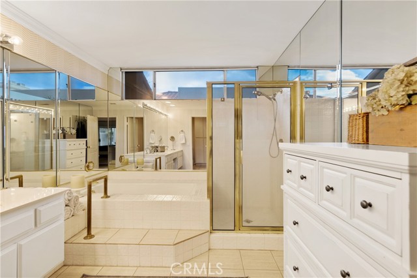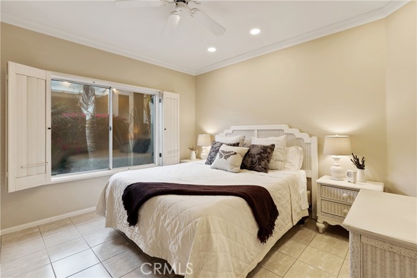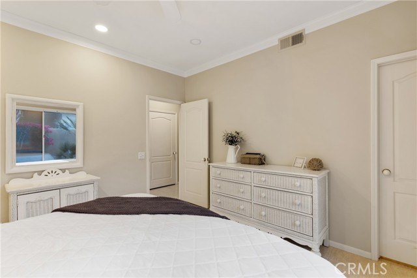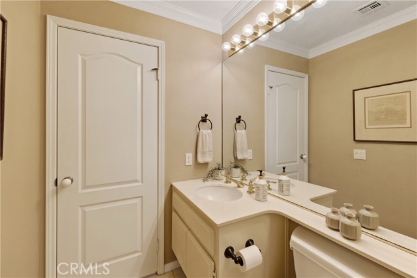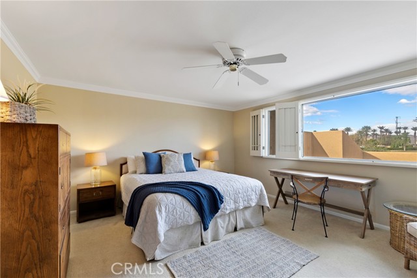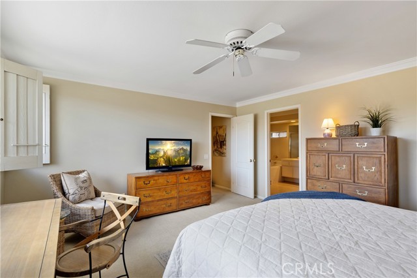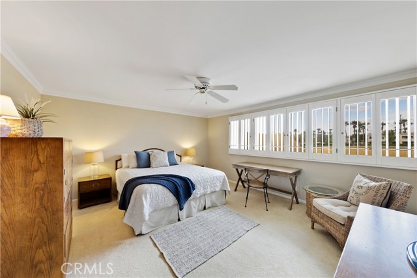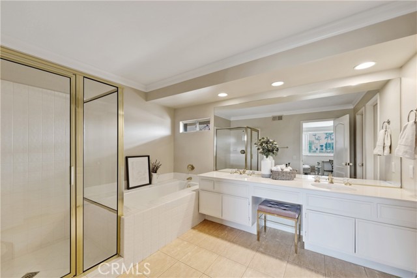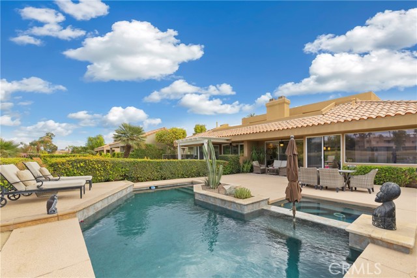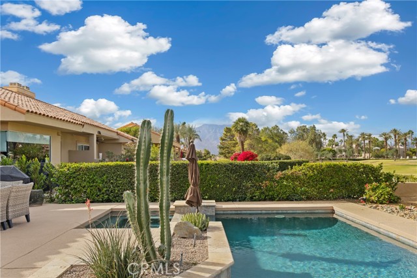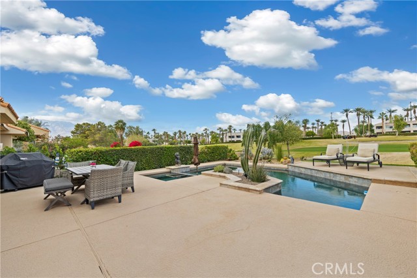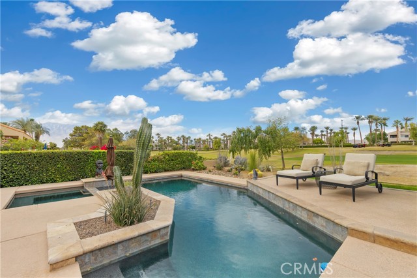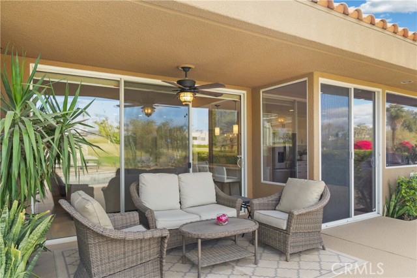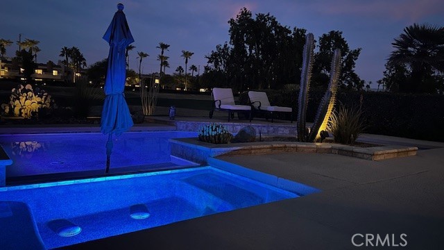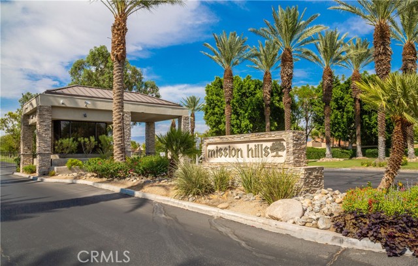28 Pebble Beach Drive, Rancho Mirage, CA 92270
- MLS#: OC24247162 ( Condominium )
- Street Address: 28 Pebble Beach Drive
- Viewed: 5
- Price: $849,000
- Price sqft: $376
- Waterfront: No
- Year Built: 1987
- Bldg sqft: 2259
- Bedrooms: 3
- Total Baths: 3
- Full Baths: 3
- Garage / Parking Spaces: 3
- Days On Market: 62
- Additional Information
- County: RIVERSIDE
- City: Rancho Mirage
- Zipcode: 92270
- Subdivision: Mission Hills East/deane Homes
- Building: Mission Hills East/deane Homes (32149)
- District: Palm Springs Unified
- Provided by: Endeavor Realty, Inc
- Contact: Lori Lori

- DMCA Notice
-
DescriptionLocated in the prestigious, guard gated community of Mission Hills, this beautifully updated 3 bedroom, 3 bath home with Private Pool and Spa ( located on fee simple land you own the land) offers luxury and convenience at every turn. Thoughtfully designed, the home features two spacious primary suites, each with its own private bath, ensuring comfort and privacy for all. The updated kitchen boasts quartz countertops, sleek shaker cabinets, and an open layout that flows seamlessly into the living room, creating an ideal space for gathering and entertaining. Step outside to one of the largest backyards in the community, a professionally landscaped retreat with a private pool and spa. Enjoy serene views overlooking the second hole of the renowned Pete Dye resort golf course, perfect for relaxing or hosting guests. As part of the HOA, enjoy hassle free living with exterior and roof maintenance, ground maintenance, trash service, and high speed cable and internet included. Additional community amenities feature 4 pools and is just a short golf cart ride to the Mission Hills clubhouse and the Westin resort. Fitness. Golf, tennis, and pickleball memberships are also available for an active lifestyle. move in ready, this home is a rare gem. Schedule your private tour today!
Property Location and Similar Properties
Contact Patrick Adams
Schedule A Showing
Features
Appliances
- Dishwasher
- Freezer
- Gas Oven
- Gas Range
- Microwave
- Refrigerator
- Water Heater
- Water Line to Refrigerator
Assessments
- None
Association Amenities
- Pool
- Spa/Hot Tub
- Golf Course
- Cable TV
- Maintenance Grounds
- Trash
- Sewer
- Guard
- Maintenance Front Yard
Association Fee
- 900.00
Association Fee Frequency
- Monthly
Commoninterest
- Condominium
Common Walls
- 1 Common Wall
Cooling
- Central Air
Country
- US
Days On Market
- 41
Eating Area
- Breakfast Counter / Bar
- Dining Room
Electric
- 220 Volts in Laundry
Exclusions
- Personal items
Fencing
- Good Condition
Fireplace Features
- Living Room
- Gas
- Gas Starter
Flooring
- Carpet
- Tile
Foundation Details
- Slab
Garage Spaces
- 3.00
Heating
- Central
Inclusions
- Furnishing negotiable -
Interior Features
- Built-in Features
- Ceiling Fan(s)
- Furnished
- High Ceilings
- Open Floorplan
- Quartz Counters
Laundry Features
- Dryer Included
- Washer Included
Levels
- Two
Living Area Source
- Assessor
Lockboxtype
- Supra
Lockboxversion
- Supra
Lot Features
- Back Yard
- On Golf Course
- Sprinklers Drip System
- Sprinklers Timer
Parcel Number
- 676230061
Parking Features
- Garage - Two Door
- Garage Door Opener
- Golf Cart Garage
Patio And Porch Features
- Patio Open
Pool Features
- Private
- Heated
- In Ground
Postalcodeplus4
- 1608
Property Type
- Condominium
Property Condition
- Updated/Remodeled
Road Surface Type
- Paved
Roof
- Tile
School District
- Palm Springs Unified
Security Features
- Carbon Monoxide Detector(s)
- Gated with Guard
- Smoke Detector(s)
Sewer
- Public Sewer
Spa Features
- Private
- Heated
- In Ground
Subdivision Name Other
- Mission Hills East/Deane Homes (32149)
Utilities
- Cable Available
- Electricity Available
- Natural Gas Available
- Sewer Connected
- Water Available
View
- Desert
- Golf Course
- Mountain(s)
- Panoramic
Water Source
- Public
Year Built
- 1987
Year Built Source
- Assessor
