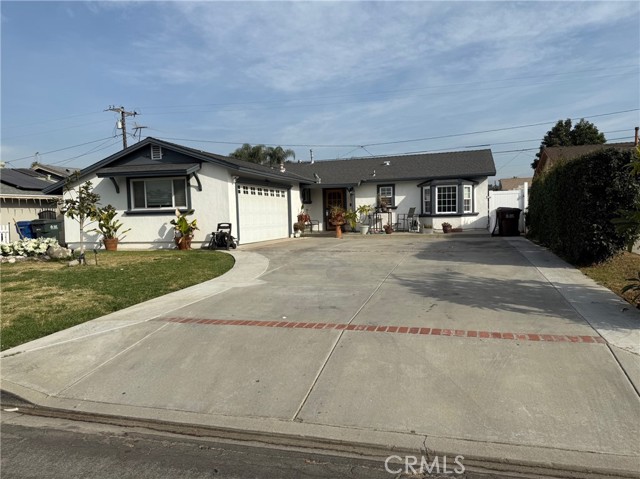14243 Barrydale Street, La Puente, CA 91746
- MLS#: AR24254049 ( Single Family Residence )
- Street Address: 14243 Barrydale Street
- Viewed: 3
- Price: $799,000
- Price sqft: $696
- Waterfront: Yes
- Wateraccess: Yes
- Year Built: 1957
- Bldg sqft: 1148
- Bedrooms: 3
- Total Baths: 1
- Full Baths: 1
- Garage / Parking Spaces: 2
- Days On Market: 24
- Additional Information
- County: LOS ANGELES
- City: La Puente
- Zipcode: 91746
- District: Bassett Unified
- Provided by: Coldwell Banker Dynasty T.C.
- Contact: Jerry Jerry

- DMCA Notice
-
DescriptionJust Listed in La Puente Welcome Home! This single family home was completely remodeled and upgraded throughout within the last 3 years. Newer vinyl flooring, with newer interior and exterior paint. The kitchen is tastefully upgraded to include quartz countertops, cabinets with soft close feature, center island with range and hood, farmers sink and wine storage with wine refrigerator and charming dining area with built in seating. Newer Canned Lights throughout. To add to the desirability all SS appliances are included as well as the patio furniture and the large flat screen located in the covered patio. The house was replumbed and includes a tankless water heater. Both bathrooms were remodeled with new vanities, subway tiles and newer flooring. The rear yard is fully fenced and has a spacious covered patio with newer built in fans and storage shed. Attached 2 car garage has automatic roll up garage door and laundry area. The brick ribboned driveway has plenty of room for additional parking. 3 Bedrooms ,2 Baths 1,148 Sq. Ft. Interior 6,265 Sq. Ft. Lot Built in 1978
Property Location and Similar Properties
Contact Patrick Adams
Schedule A Showing
Features
Accessibility Features
- No Interior Steps
Appliances
- Dishwasher
- Disposal
- Gas Oven
- Gas Range
- Microwave
- Tankless Water Heater
- Vented Exhaust Fan
Architectural Style
- Ranch
Assessments
- Unknown
Association Fee
- 0.00
Commoninterest
- None
Common Walls
- No Common Walls
Construction Materials
- Drywall Walls
- Stucco
Cooling
- Central Air
Country
- US
Days On Market
- 21
Eating Area
- Breakfast Counter / Bar
- Breakfast Nook
Electric
- Electricity - On Property
Entry Location
- front
Fencing
- Block
- Vinyl
- Wood
Fireplace Features
- Living Room
Flooring
- Vinyl
Garage Spaces
- 2.00
Heating
- Central
- Fireplace(s)
- Forced Air
Inclusions
- All Stainless Steel Appliances including wine storage island
- patio furniture
- large flat screen TV and Storage Sheds
Interior Features
- Bar
- Block Walls
- Ceiling Fan(s)
- Copper Plumbing Partial
- Crown Molding
- Dry Bar
- Open Floorplan
- Quartz Counters
- Recessed Lighting
- Storage
- Unfurnished
Laundry Features
- In Garage
Levels
- One
Living Area Source
- Assessor
Lockboxtype
- None
Lot Features
- Back Yard
- Landscaped
- Level
- Sprinklers In Front
- Sprinklers In Rear
Other Structures
- Shed(s)
Parcel Number
- 8464007019
Parking Features
- Driveway
- Concrete
- Garage
- Garage - Single Door
Patio And Porch Features
- Concrete
- Covered
- Front Porch
Pool Features
- None
Postalcodeplus4
- 1132
Property Type
- Single Family Residence
Property Condition
- Turnkey
- Updated/Remodeled
Road Frontage Type
- City Street
Road Surface Type
- Paved
Roof
- Composition
- Shingle
School District
- Bassett Unified
Security Features
- Carbon Monoxide Detector(s)
- Smoke Detector(s)
Sewer
- Public Sewer
Spa Features
- None
Utilities
- Electricity Connected
- Natural Gas Connected
- Sewer Connected
- Water Connected
View
- None
Water Source
- Public
Window Features
- Blinds
- Double Pane Windows
Year Built
- 1957
Year Built Source
- Assessor
Zoning
- LCA106


