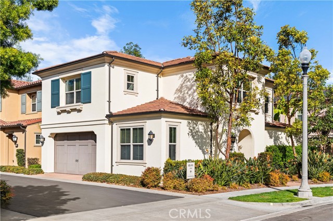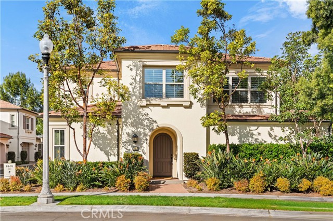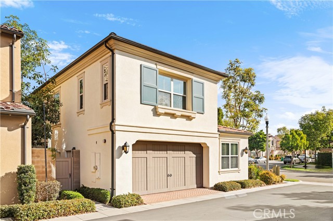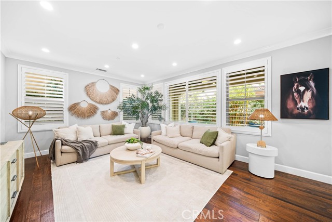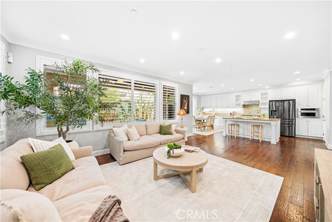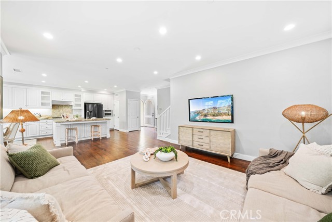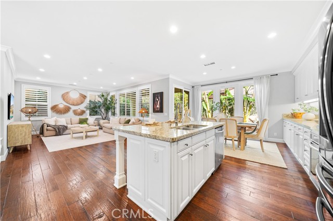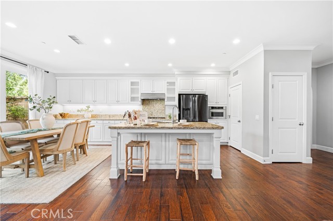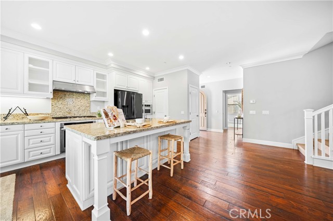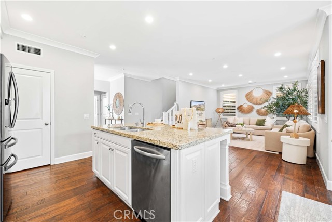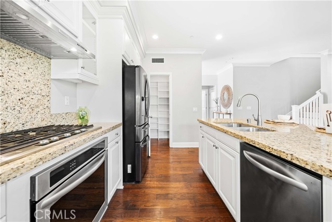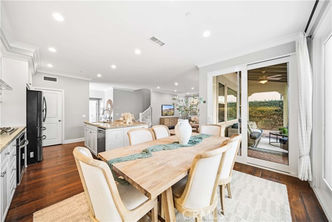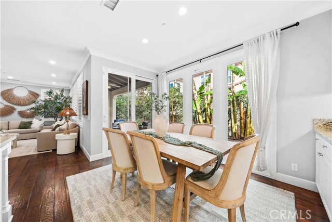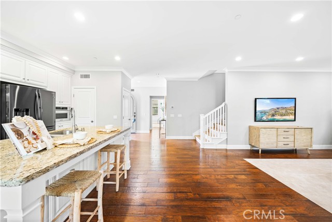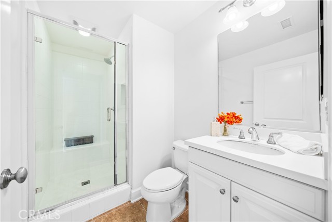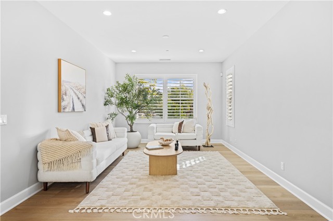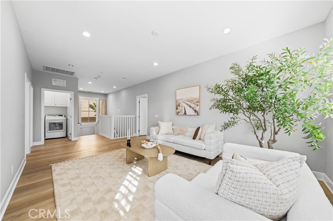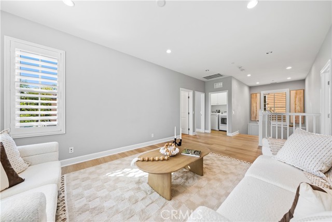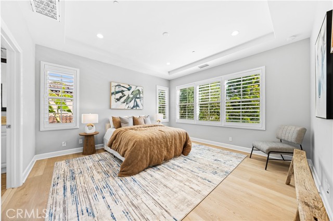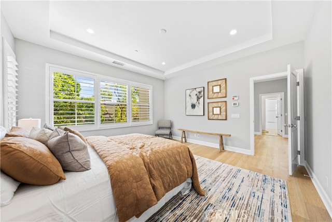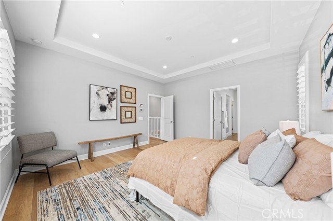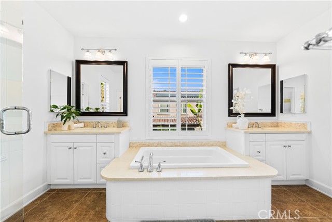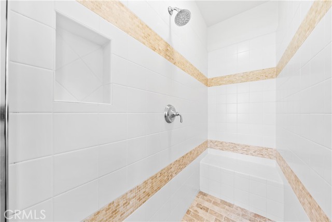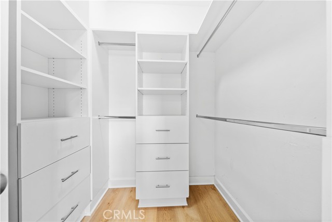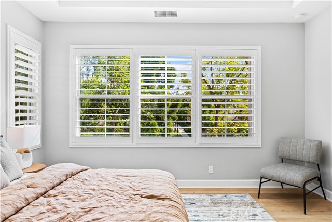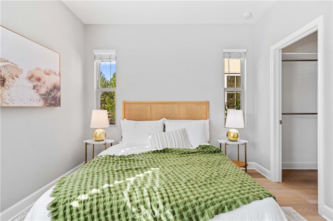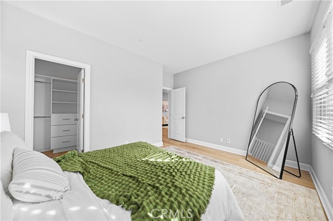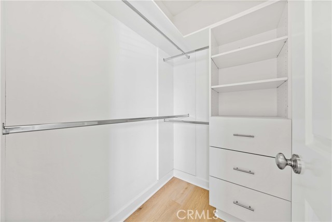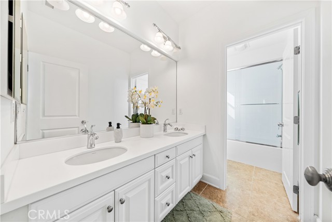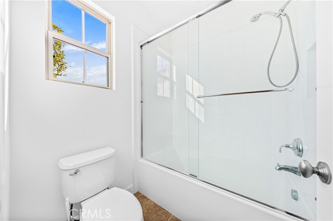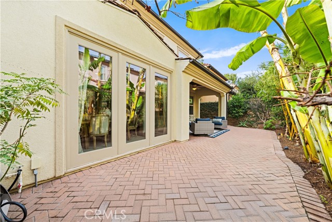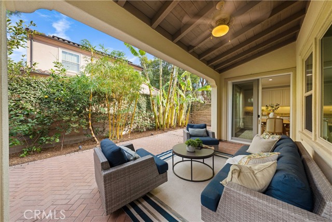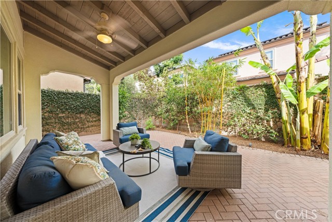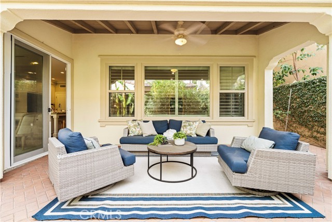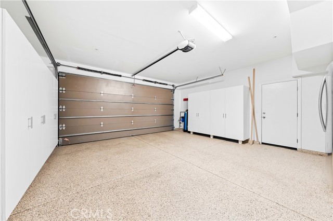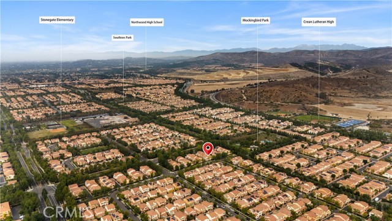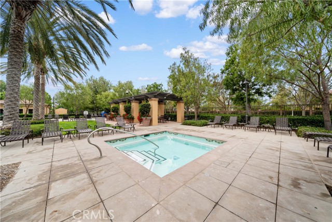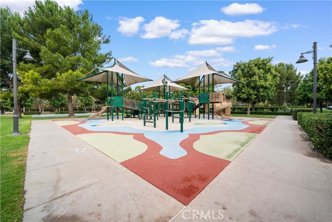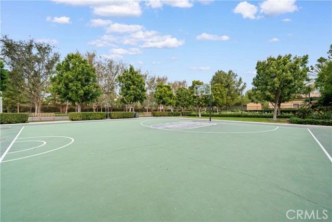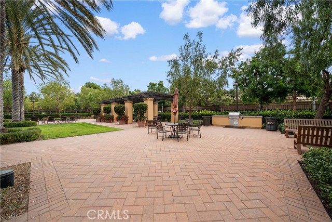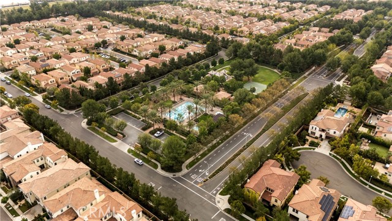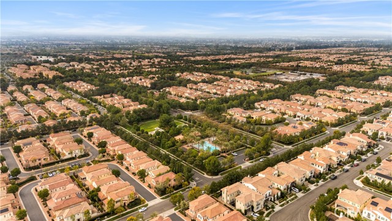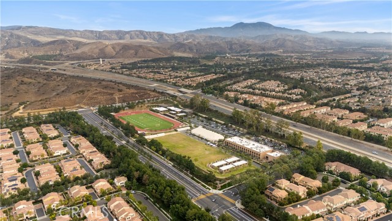93 Coleridge, Irvine, CA 92620
- MLS#: OC24253572 ( Condominium )
- Street Address: 93 Coleridge
- Viewed: 2
- Price: $2,099,100
- Price sqft: $992
- Waterfront: No
- Year Built: 2012
- Bldg sqft: 2117
- Bedrooms: 3
- Total Baths: 3
- Full Baths: 3
- Garage / Parking Spaces: 2
- Days On Market: 25
- Additional Information
- County: ORANGE
- City: Irvine
- Zipcode: 92620
- District: Irvine Unified
- Elementary School: STONEG
- Middle School: SIEVIS
- High School: NORTHW
- Provided by: Real Broker
- Contact: Li Li

- DMCA Notice
-
DescriptionDont Miss Out! Rare Gem in Highly Sought After Stonegate Village! Welcome to this stunning two story detached home, perfectly situated on a premium end corner lot in the highly desirable Stonegate Village of Irvine. Designed with modern comfort and timeless elegance, this home offers the perfect blend of luxury, functionality, and unbeatable location. Featuring 3 bedrooms, including a highly sought after main floor bedroom, 3 full baths, and a spacious loft easily convertible into a fourth bedroom, this home is designed to meet the needs of families and entertainers alike. The open concept kitchen is thoughtfully designed for both functionality and style, showcasing granite countertops, high end stainless steel appliances, a 5 burner cooktop, and a generously sized island ideal for meal preparation and social gatherings. Its strategic layout provides effortless access to the main dining area, enhancing convenience and flow. Step outside into the inviting California Room and enjoy a serene view of lush greenery, ideal for relaxation and outdoor entertainment. Upstairs, the primary suite serves as a private retreat with a spa like bathroom featuring dual vanities, a soaking tub, a separate shower, and a spacious walk in closet. This home exudes sophistication, featuring hardwood flooring on both levels, elegant designer paint, and an attached two car garage thoughtfully upgraded with custom storage cabinets and durable epoxy flooring, seamlessly blending convenience with style. Conveniently located within walking distance of Stonegate Elementary School and just minutes from Northwood High School, both esteemed National Blue Ribbon Schools. Youll enjoy communitys resort style access to sparkling pools, tennis, volleyball, and basketball courts, ping pong tables, childrens play areas, serene parks, and the Jeffrey Open Space Trail. Minutes away from Woodbury Town Center, with abundant shopping and dining options, and quick access to the 5 and 405 freeways and the 133 and 241toll roads offering seamless connectivity for work, play, and everyday living. Stonegate homes are rarely on the market, and this property is a prime example of why this community is so coveted. Dont miss your chance to own this incredible home that perfectly balances luxury, practicality, and a prime location. Schedule your visit today and step into the lifestyle youve always dreamed of!
Property Location and Similar Properties
Contact Patrick Adams
Schedule A Showing
Features
Accessibility Features
- None
Additional Parcels Description
- 58022223
Appliances
- 6 Burner Stove
- Dishwasher
- Electric Oven
- Freezer
- Disposal
- Microwave
- Refrigerator
- Self Cleaning Oven
- Vented Exhaust Fan
- Water Heater
- Water Line to Refrigerator
- Water Purifier
- Water Softener
Assessments
- CFD/Mello-Roos
Association Amenities
- Pool
- Spa/Hot Tub
- Barbecue
- Outdoor Cooking Area
- Picnic Area
- Playground
Association Fee
- 140.00
Association Fee Frequency
- Monthly
Commoninterest
- Condominium
Common Walls
- No Common Walls
Construction Materials
- Stucco
Cooling
- Electric
Country
- US
Days On Market
- 113
Eating Area
- Area
- Breakfast Counter / Bar
- Dining Room
- In Kitchen
Electric
- Standard
Elementary School
- STONEG
Elementaryschool
- Stonegate
Entry Location
- main floor
Fencing
- Block
Fireplace Features
- None
Flooring
- Tile
- Wood
Foundation Details
- Slab
Garage Spaces
- 2.00
Heating
- Natural Gas
High School
- NORTHW
Highschool
- Northwood
Inclusions
- Refrigerator
- Washer
- Dryer
Interior Features
- Built-in Features
- Granite Counters
- Open Floorplan
- Pantry
- Recessed Lighting
Laundry Features
- Dryer Included
- Gas & Electric Dryer Hookup
- Individual Room
- Inside
- Upper Level
- Washer Hookup
- Washer Included
Levels
- Two
Living Area Source
- Assessor
Lockboxtype
- Combo
Lot Features
- Back Yard
- Corner Lot
- Sprinkler System
Middle School
- SIEVIS
Middleorjuniorschool
- Sierra Vista
Parcel Number
- 93242299
Parking Features
- Built-In Storage
- Covered
- Direct Garage Access
- Garage Faces Side
- Garage - Single Door
- Private
Patio And Porch Features
- Brick
- Patio
- Patio Open
Pool Features
- Association
- Community
Property Type
- Condominium
Property Condition
- Turnkey
Road Frontage Type
- City Street
Road Surface Type
- Paved
Roof
- Tile
School District
- Irvine Unified
Security Features
- Carbon Monoxide Detector(s)
- Fire Sprinkler System
- Smoke Detector(s)
Sewer
- Other
Spa Features
- Association
- Community
Utilities
- Cable Connected
- Electricity Connected
- Natural Gas Connected
- Sewer Connected
- Water Connected
View
- None
Water Source
- Other
Window Features
- Double Pane Windows
- Plantation Shutters
Year Built
- 2012
Year Built Source
- Assessor
