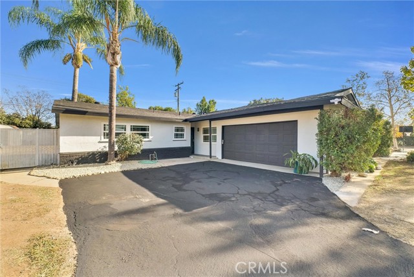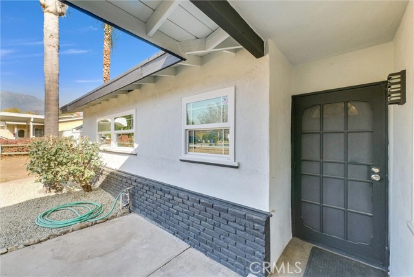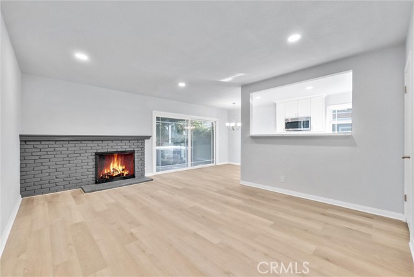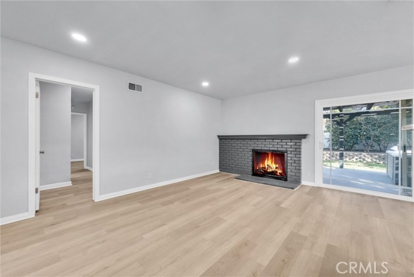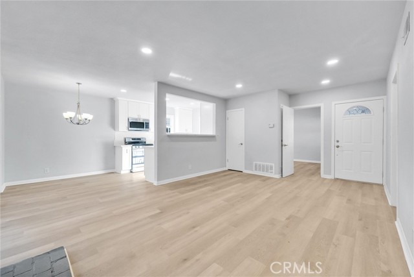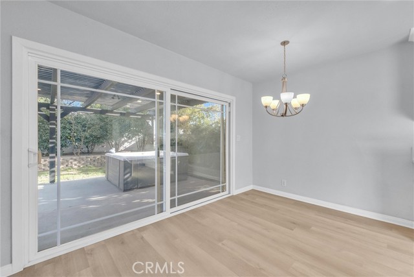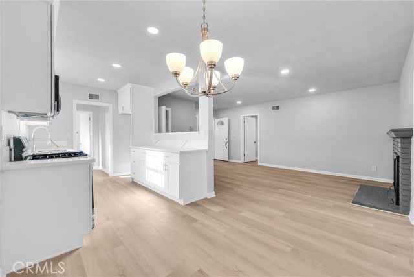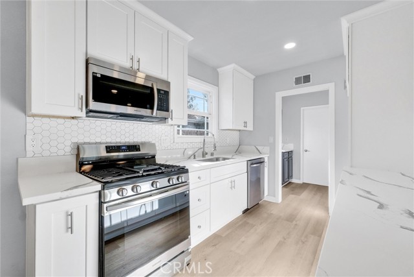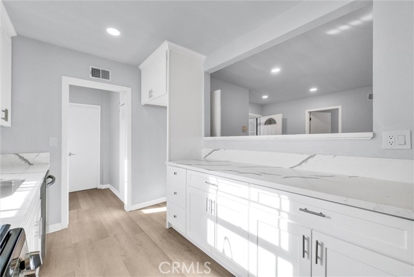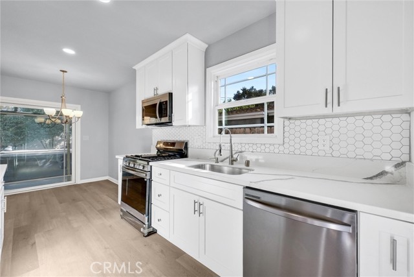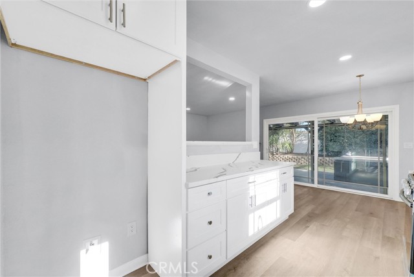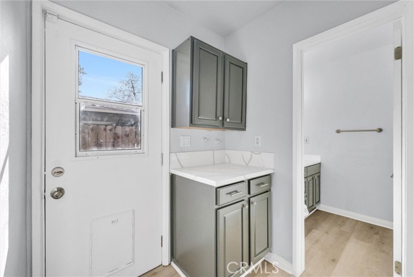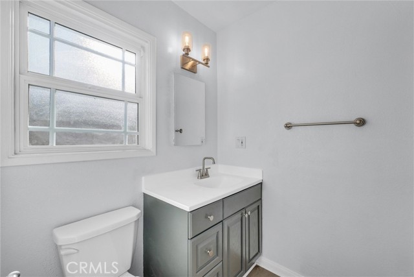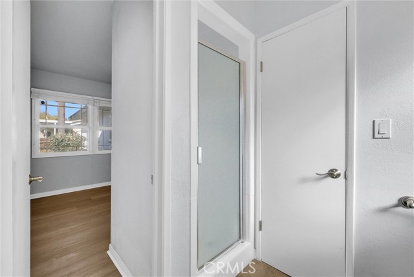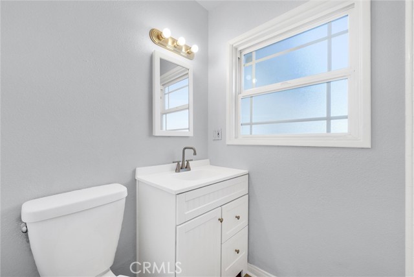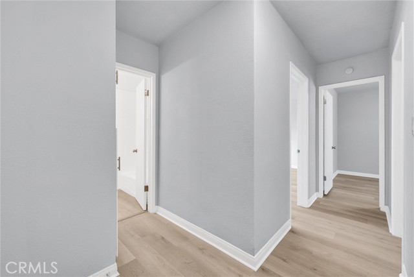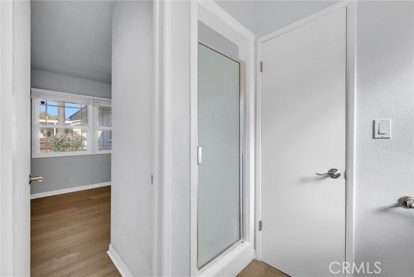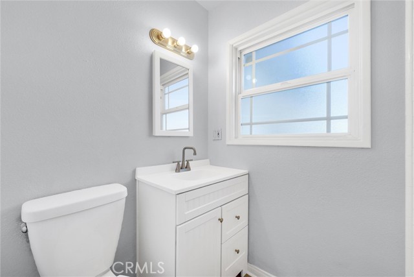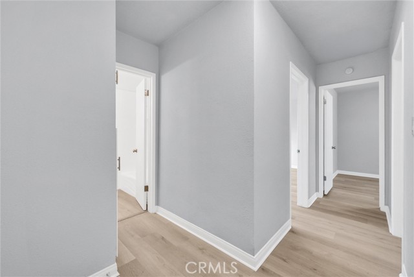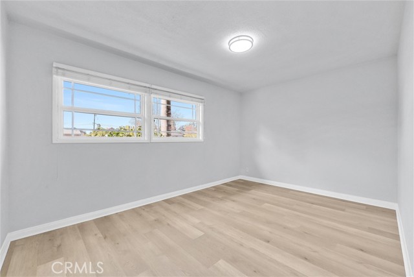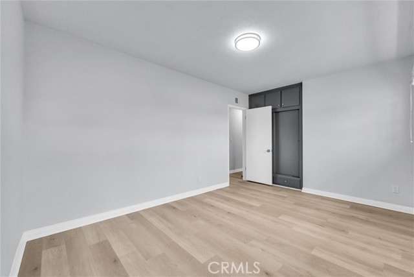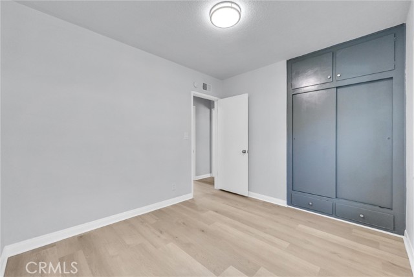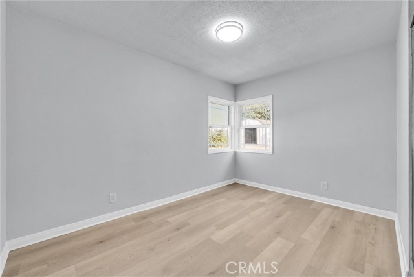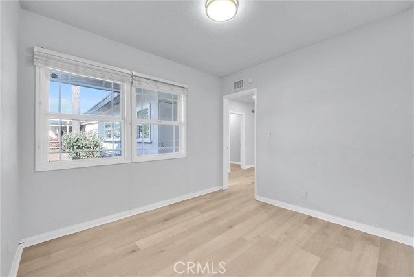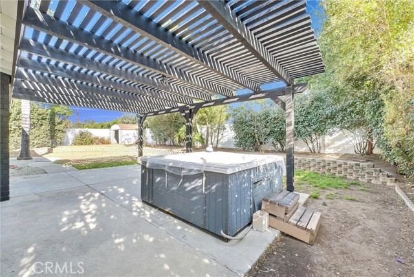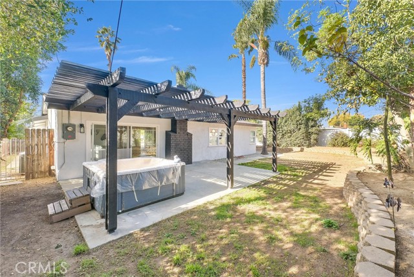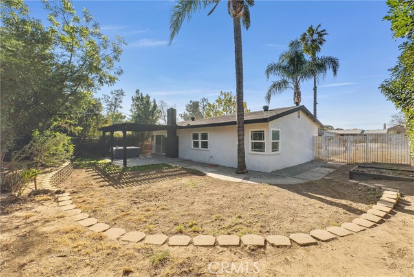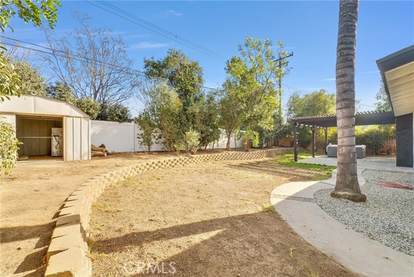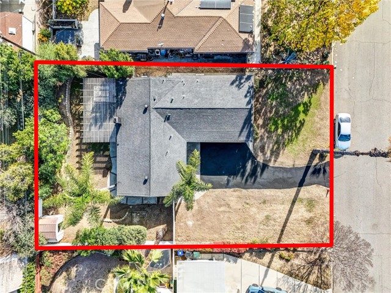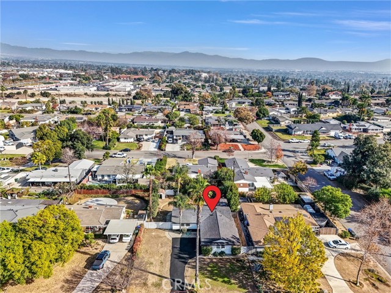7443 Via Serena, Rancho Cucamonga, CA 91730
- MLS#: TR24254666 ( Single Family Residence )
- Street Address: 7443 Via Serena
- Viewed: 1
- Price: $779,900
- Price sqft: $640
- Waterfront: Yes
- Wateraccess: Yes
- Year Built: 1955
- Bldg sqft: 1218
- Bedrooms: 4
- Total Baths: 2
- Full Baths: 2
- Garage / Parking Spaces: 2
- Days On Market: 22
- Additional Information
- County: SAN BERNARDINO
- City: Rancho Cucamonga
- Zipcode: 91730
- District: Central Unified
- Provided by: Century 21 Masters
- Contact: Michael Michael

- DMCA Notice
-
DescriptionRenovated Stunner is Gorgeous Inside and Out ~ Feels Brand NEW!! Located just minutes from the prestigious Red Hill Golf Course this 4 Bedroom, 2 Bathroom is a must see! This home has been thoughtfully redesigned and upgraded with meticulous attention to detail. Freshly painted interior and exterior, new flooring throughout, all NEW kitchen cabinetry, countertops, sink and appliances offer modern living in a stylish atmosphere. There's a large covered patio; and SPA to stay with property [spa comes with no warranty or guarantee expressed or implied] NOTE: when showing, enter off Foothill Blvd., for a more scenic drive.
Property Location and Similar Properties
Contact Patrick Adams
Schedule A Showing
Features
Appliances
- Built-In Range
- Dishwasher
- Disposal
- Gas Oven
- Gas Range
- Microwave
- Range Hood
Architectural Style
- Ranch
Assessments
- Unknown
Association Fee
- 0.00
Commoninterest
- None
Common Walls
- No Common Walls
Construction Materials
- Stucco
Cooling
- Central Air
- Gas
Country
- US
Days On Market
- 20
Eating Area
- Breakfast Counter / Bar
- Dining Ell
Electric
- Standard
Entry Location
- ground floor
Fencing
- Block
Fireplace Features
- Living Room
- Gas
Flooring
- Laminate
Garage Spaces
- 2.00
Heating
- Central
- Fireplace(s)
- Forced Air
Interior Features
- Block Walls
- Open Floorplan
- Quartz Counters
Laundry Features
- Gas Dryer Hookup
- In Garage
- Washer Hookup
Levels
- One
Living Area Source
- Assessor
Lockboxtype
- Supra
Lot Features
- Front Yard
Parcel Number
- 0207353130000
Parking Features
- Driveway
- Asphalt
- Garage
- Garage - Two Door
- RV Access/Parking
Pool Features
- None
Postalcodeplus4
- 1057
Property Type
- Single Family Residence
Road Frontage Type
- City Street
Road Surface Type
- Paved
Roof
- Composition
School District
- Central Unified
Security Features
- Carbon Monoxide Detector(s)
- Smoke Detector(s)
Sewer
- Public Sewer
Spa Features
- Private
- Above Ground
Utilities
- Cable Available
- Electricity Connected
- Natural Gas Connected
- Sewer Connected
- Water Connected
View
- None
Water Source
- Public
Year Built
- 1955
Year Built Source
- Assessor
