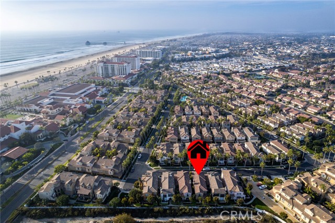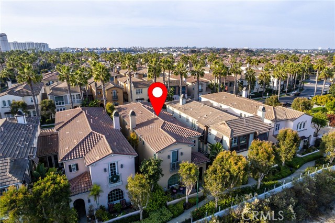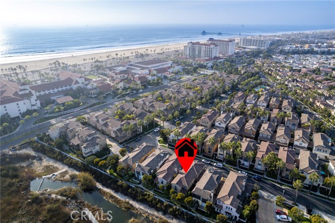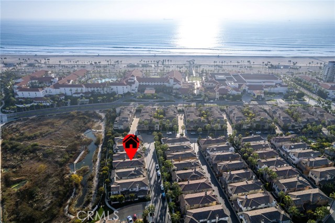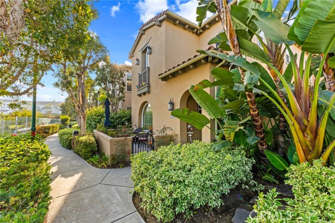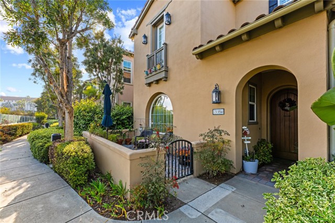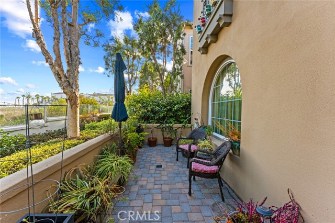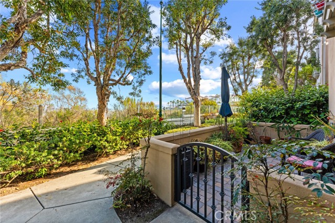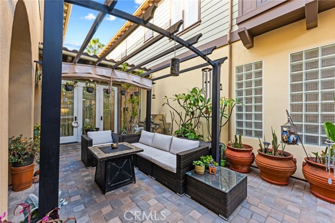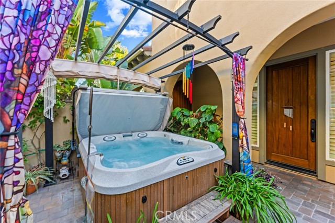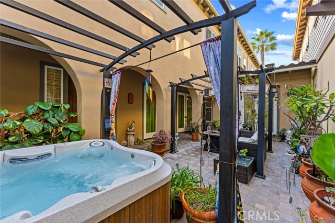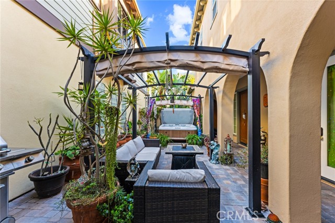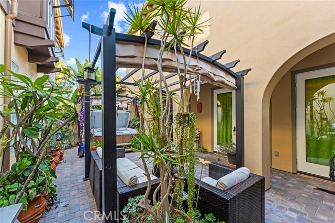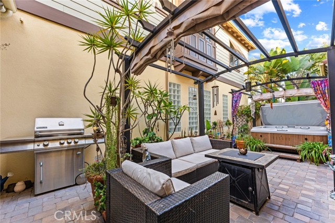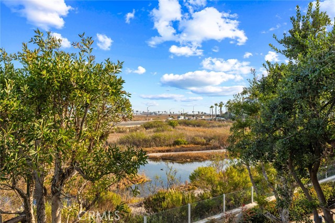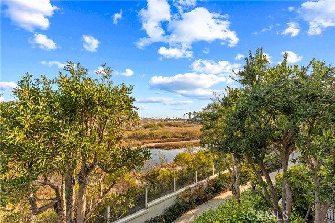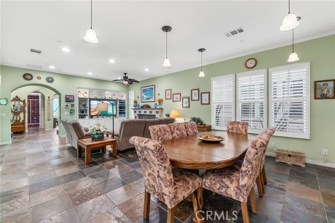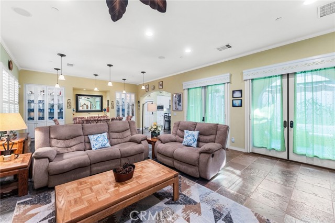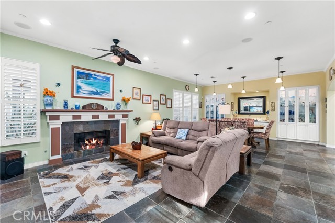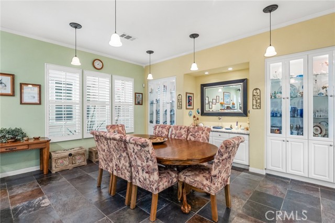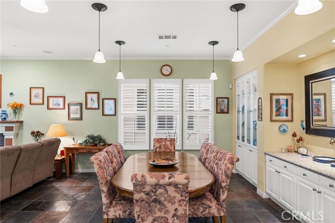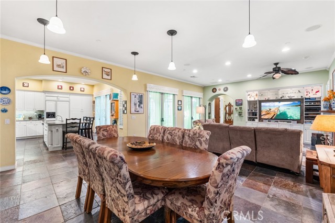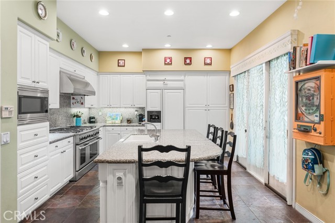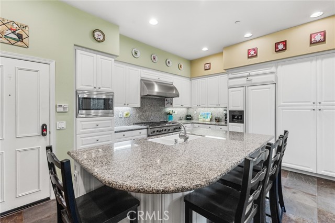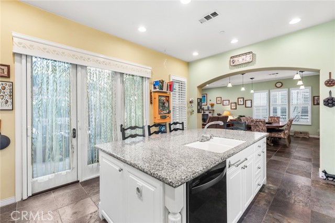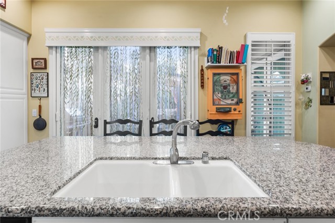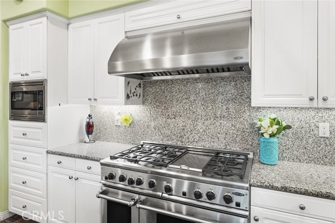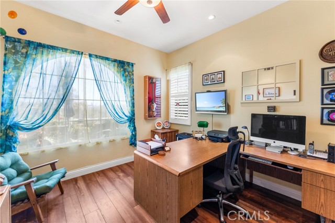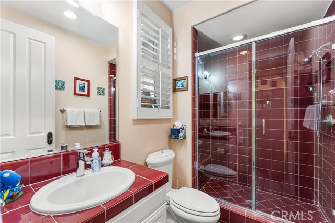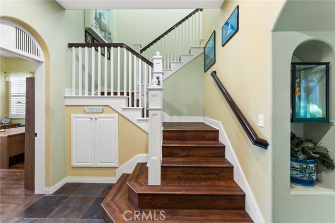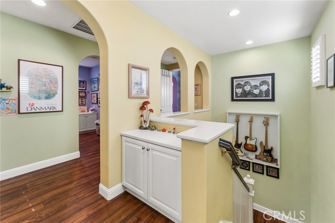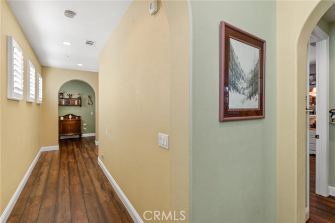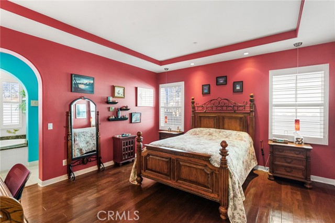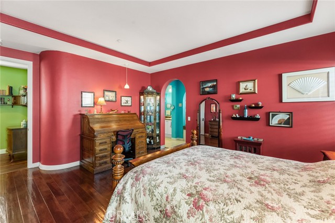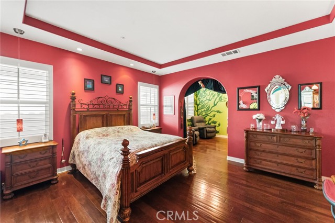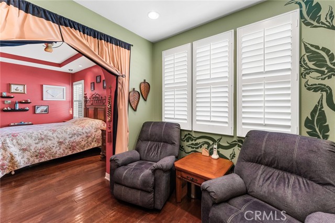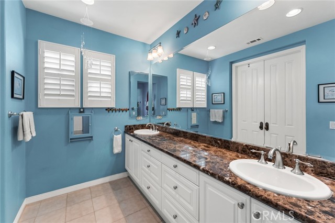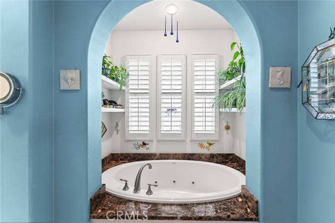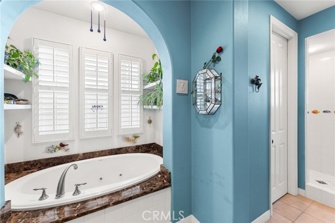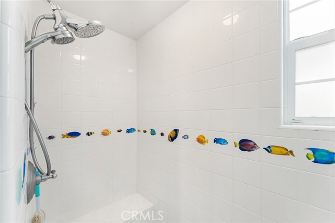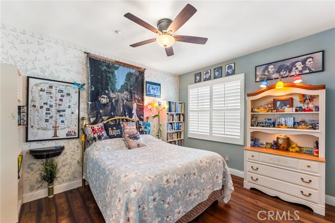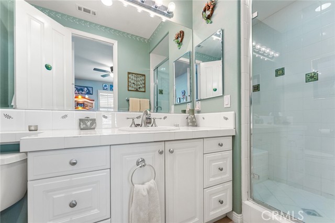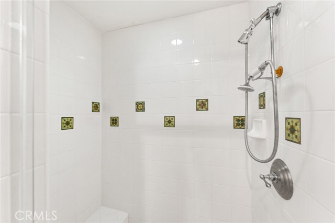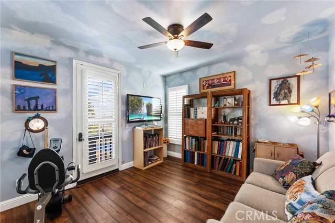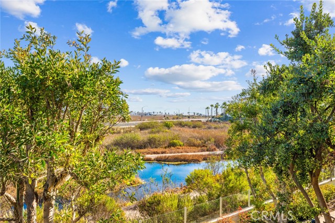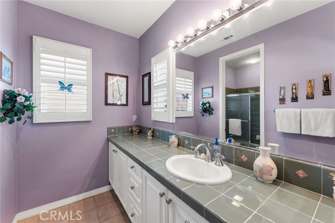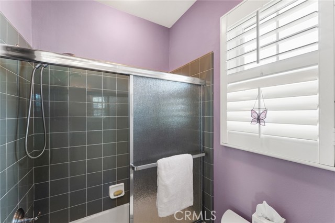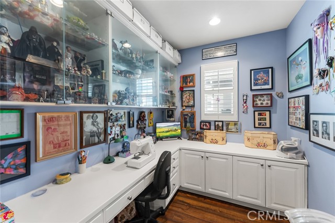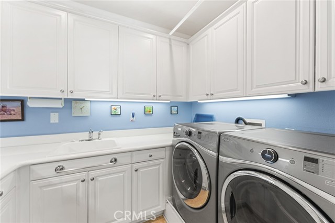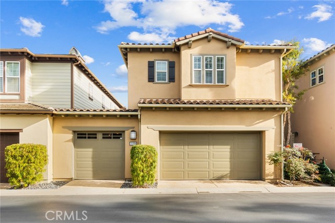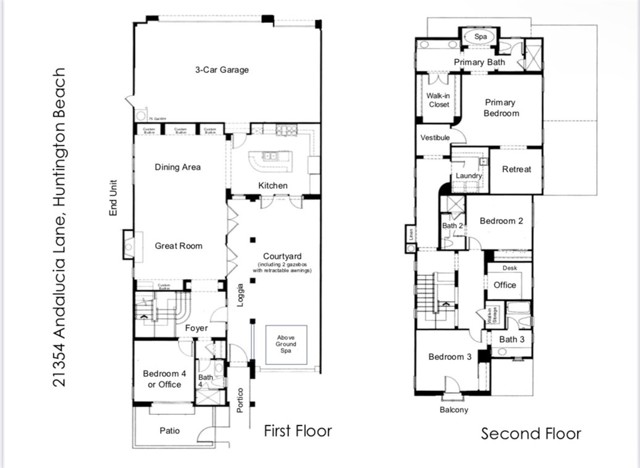21354 Andalucia Lane, Huntington Beach, CA 92648
- MLS#: OC24254516 ( Single Family Residence )
- Street Address: 21354 Andalucia Lane
- Viewed: 3
- Price: $2,850,000
- Price sqft: $933
- Waterfront: Yes
- Wateraccess: Yes
- Year Built: 2004
- Bldg sqft: 3055
- Bedrooms: 4
- Total Baths: 4
- Full Baths: 4
- Garage / Parking Spaces: 3
- Days On Market: 60
- Additional Information
- County: ORANGE
- City: Huntington Beach
- Zipcode: 92648
- Subdivision: Sea Colony At The Waterfront (
- District: Huntington Beach Union High
- Elementary School: PETERS
- Middle School: DWYER
- High School: HUNBEA
- Provided by: First Team Real Estate
- Contact: Sandi Sandi

- DMCA Notice
-
DescriptionExperience upscale coastal living in this 3,055 square foot masterpiece, perfectly situated on the outer edge of the exclusive gated Waterfront community, offering breathtaking ocean views and overlooking the serene Little Shell Wetlands Reserve. This highly sought after Plan 1 end unit stands apart with its coveted location, 3 car garage, and a charming front patio that faces the oceana rare feature. The residence boasts 4 bedrooms and 4 bathrooms, including a convenient main level bedroom & full bath. Step through the solid entry door into a private courtyard oasis, featuring: 2 Alumawood gazebos w/retractable awnings, a relaxing above ground spa, interlocking paver decking & tropical landscaping. This idyllic outdoor space is perfect for both relaxing & entertaining. Enter the grand slate tiled foyer adorned with decorative niches and a handcrafted wood staircase, setting the tone for the homes architectural elegance. Highlights include: Volume ceilings, crown molding, Dual pane windows, plantation shutters, Arched passages, recessed & pendant lighting, dual zone A/C, ceiling fans, and lighted custom built ins in the living room, dining room, & office. The spacious living room features a custom slate fireplace, a built in entertainment center, and dual French doors w/hidden pocket screens opening seamlessly to the courtyard for indoor outdoor living. The gourmet kitchen is a chefs paradise, boasting: A huge center island with wrap around seating, granite countertops, Thermofoil soft closing cabinetry w/pull outs, state of the art appliances, including a 6 burner DSL double oven (one convection), microwave, dishwasher, & a Sub Zero refrigerator w/matching cabinetry panels. Upstairs, the primary suite is a true sanctuary with: A private foyer entry, coffered ceiling, separate retreat, huge walk in closet, and a spa inspired bathroom featuring a jetted soaking tub w/marble surround, a separate shower, and a dual sink marble vanity. 2 additional spacious ensuite bedrooms upstairs, along with a built in office, a walk in linen closet, and a well appointed laundry room with abundant cabinetry, complete the upper level. This beautifully appointed home is located across the street from the beach and the Hyatt & Hilton resorts. It is close to the iconic HB Pier, vibrant downtown, and the upscale dining and shopping of Pacific City. This remarkable residence offers the perfect blend of luxury, comfort, and convenienceyour dream coastal retreat awaits!
Property Location and Similar Properties
Contact Patrick Adams
Schedule A Showing
Features
Accessibility Features
- Doors - Swing In
Appliances
- 6 Burner Stove
- Built-In Range
- Convection Oven
- Dishwasher
- Double Oven
- Disposal
- Gas Oven
- Gas Range
- Gas Water Heater
- Microwave
- Range Hood
- Refrigerator
- Vented Exhaust Fan
- Water Heater Central
Architectural Style
- See Remarks
- Traditional
Assessments
- None
Association Amenities
- Pool
- Spa/Hot Tub
- Barbecue
- Outdoor Cooking Area
- Picnic Area
- Playground
- Maintenance Grounds
- Pet Rules
- Pets Permitted
- Controlled Access
Association Fee
- 587.00
Association Fee Frequency
- Monthly
Builder Model
- Plan 1
Builder Name
- Christopher Homes
Commoninterest
- Planned Development
Common Walls
- 1 Common Wall
- End Unit
Construction Materials
- Stucco
Cooling
- Central Air
- Dual
Country
- US
Days On Market
- 40
Door Features
- French Doors
- Mirror Closet Door(s)
- Panel Doors
Eating Area
- Breakfast Counter / Bar
- Dining Room
- Separated
- See Remarks
Elementary School
- PETERS
Elementaryschool
- Peterson
Entry Location
- Front Door
Fencing
- Stucco Wall
Fireplace Features
- Living Room
- Gas Starter
Flooring
- Laminate
- See Remarks
- Stone
- Tile
- Wood
Foundation Details
- Slab
Garage Spaces
- 3.00
Heating
- Central
- Zoned
High School
- HUNBEA
Highschool
- Huntington Beach
Inclusions
- Above Ground Spa
- 2 Alumawood Gazebos
- Washer & Dryer & Refrigerator
Interior Features
- Built-in Features
- Ceiling Fan(s)
- Coffered Ceiling(s)
- Crown Molding
- Granite Counters
- High Ceilings
- Open Floorplan
- Pantry
- Recessed Lighting
- Tile Counters
Laundry Features
- Dryer Included
- Gas Dryer Hookup
- Individual Room
- Inside
- Upper Level
- Washer Hookup
- Washer Included
Levels
- Two
Lockboxtype
- None
- See Remarks
Lot Dimensions Source
- Builder
Lot Features
- 0-1 Unit/Acre
- Landscaped
- Level
- Paved
- Sprinkler System
- Sprinklers In Front
Middle School
- DWYER
Middleorjuniorschool
- Dwyer
Other Structures
- Gazebo
- Sauna Private
Parcel Number
- 93719441
Parking Features
- Direct Garage Access
- Garage
- Garage Faces Rear
- Garage - Single Door
- Garage - Two Door
- Garage Door Opener
- See Remarks
Patio And Porch Features
- Patio
- Patio Open
- See Remarks
- Stone
Pool Features
- Association
- Community
- In Ground
Postalcodeplus4
- 5744
Property Type
- Single Family Residence
Property Condition
- Turnkey
Road Surface Type
- Paved
Roof
- Tile
School District
- Huntington Beach Union High
Security Features
- Card/Code Access
- Gated Community
Sewer
- Public Sewer
- Sewer Paid
Spa Features
- Association
- Community
- In Ground
Subdivision Name Other
- Sea Colony at The Waterfront (SCLW)
Utilities
- Electricity Connected
- Natural Gas Connected
- Sewer Connected
- Water Connected
View
- Ocean
- See Remarks
Virtual Tour Url
- https://youtu.be/dQ4tU0_u2QM
Waterfront Features
- Across the Road from Lake/Ocean
Water Source
- Public
Window Features
- Custom Covering
- Double Pane Windows
- Drapes
- Plantation Shutters
- Screens
Year Built
- 2004
Year Built Source
- Builder
Zoning
- R1
