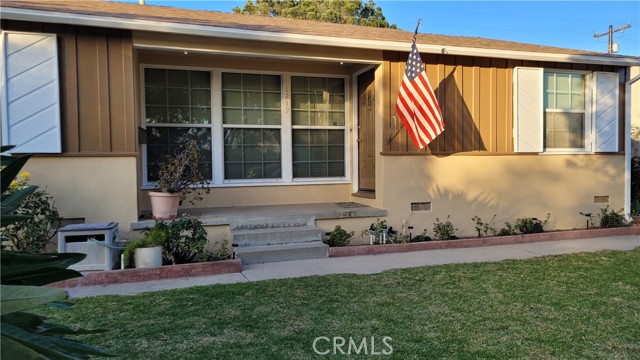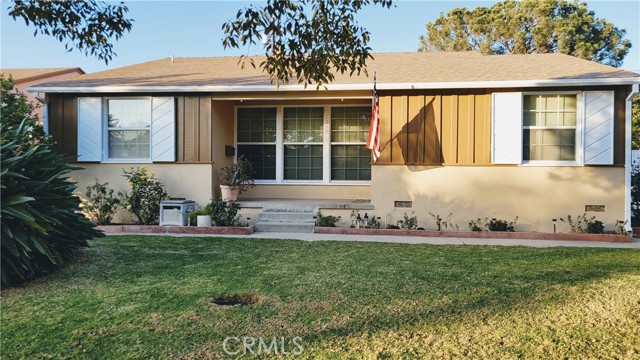1219 Elm Avenue, Fullerton, CA 92833
- MLS#: PW24254869 ( Single Family Residence )
- Street Address: 1219 Elm Avenue
- Viewed: 1
- Price: $879,900
- Price sqft: $661
- Waterfront: Yes
- Wateraccess: Yes
- Year Built: 1955
- Bldg sqft: 1331
- Bedrooms: 3
- Total Baths: 1
- Full Baths: 1
- Garage / Parking Spaces: 6
- Days On Market: 21
- Additional Information
- County: ORANGE
- City: Fullerton
- Zipcode: 92833
- District: Fullerton Joint Union High
- Elementary School: PACIFI
- Middle School: NICOLA
- Provided by: Regeneration Property Group
- Contact: Nancy Nancy

- DMCA Notice
-
DescriptionNestled on a serene tree lined street, is this charming 3 bedroom, 2 bathroom single story well loved home. This well maintained home welcomes you with a good sized front porch. You will enter onto newly refinished original white oak flooring throughout the house. The living room provides generous natural light with newer double paned windows. A generous dining room with lots of windows and a pocket door into your kitchen with a corner sink. There is room for a table and chairs or more open/working space. Two bedrooms are on the west side with a hall bath in between. The 3rd bedroom is at the back of the home with a slider and view to the covered porch and yard. A 3/4 bath connected to this room also leads to the utility/laundry room or it can be closed off for a primary suite feel. Central air and new forced heater, freshly painted exterior, and ready for its next owners. Great backyard with fruit trees and the 2 car garage. It also comes with a clothes line! Gated parking on the long driveway. Schools and shopping are very close. Wonderful walkable neighborhood.
Property Location and Similar Properties
Contact Patrick Adams
Schedule A Showing
Features
Appliances
- Built-In Range
- Dishwasher
- Double Oven
- Electric Oven
- Electric Cooktop
- Disposal
- Gas Water Heater
- Refrigerator
Architectural Style
- Ranch
Assessments
- Special Assessments
Association Fee
- 0.00
Commoninterest
- None
Common Walls
- No Common Walls
Construction Materials
- Stucco
Cooling
- Central Air
Country
- US
Days On Market
- 15
Direction Faces
- South
Door Features
- Sliding Doors
Eating Area
- Dining Room
- In Kitchen
- Separated
Elementary School
- PACIFI2
Elementaryschool
- Pacific
Entry Location
- front
Exclusions
- Seller's possessions
Fencing
- Wood
Fireplace Features
- None
Foundation Details
- Raised
Garage Spaces
- 2.00
Heating
- Central
- Forced Air
Interior Features
- Ceramic Counters
- Copper Plumbing Full
- Tile Counters
Laundry Features
- Gas Dryer Hookup
- Individual Room
Levels
- One
Living Area Source
- Assessor
Lockboxtype
- Supra
Lot Features
- Back Yard
- Front Yard
- Garden
- Landscaped
- Sprinklers In Front
- Sprinklers In Rear
Middle School
- NICOLA
Middleorjuniorschool
- Nicolas
Parcel Number
- 03131209
Parking Features
- Driveway Level
- Garage Faces Front
- Garage - Single Door
Patio And Porch Features
- Covered
- Patio Open
- Front Porch
- Rear Porch
Pool Features
- None
Postalcodeplus4
- 4125
Property Type
- Single Family Residence
Road Frontage Type
- City Street
Road Surface Type
- Paved
Roof
- Composition
- Shingle
School District
- Fullerton Joint Union High
Security Features
- Carbon Monoxide Detector(s)
- Smoke Detector(s)
Sewer
- Public Sewer
Spa Features
- None
Uncovered Spaces
- 4.00
Utilities
- Cable Available
- Electricity Connected
- Natural Gas Connected
- Phone Available
- Sewer Connected
- Water Connected
View
- None
Water Source
- Public
Window Features
- Blinds
- Double Pane Windows
- Screens
Year Built
- 1955
Year Built Source
- Assessor



