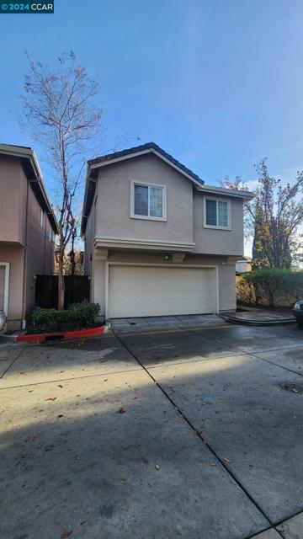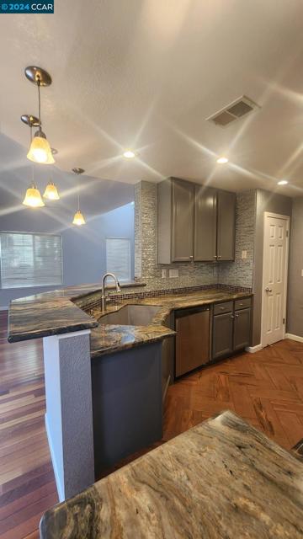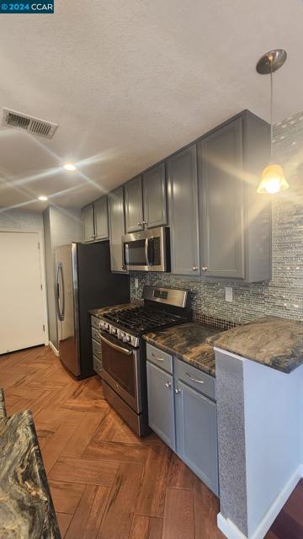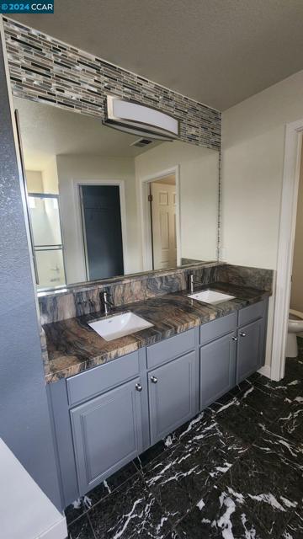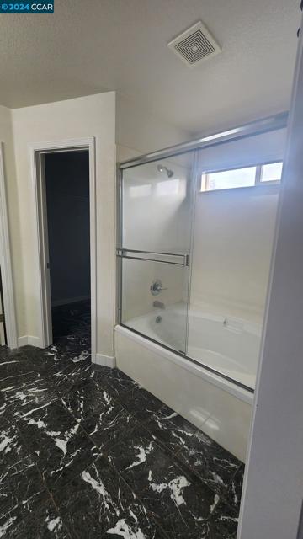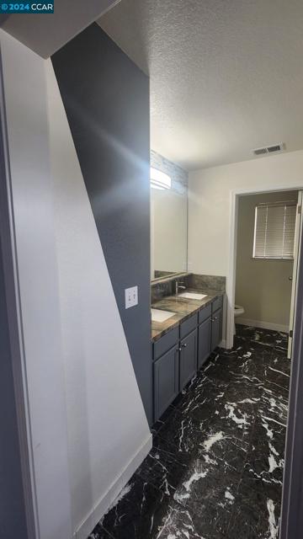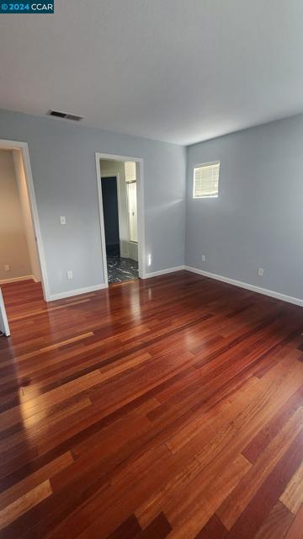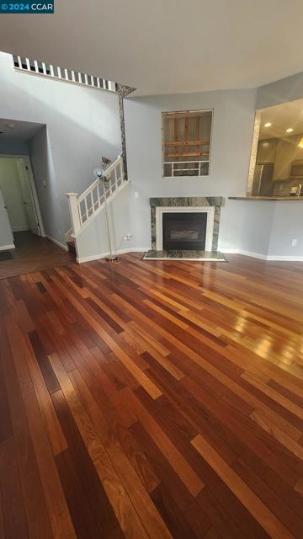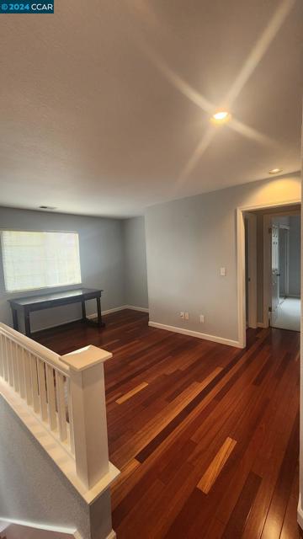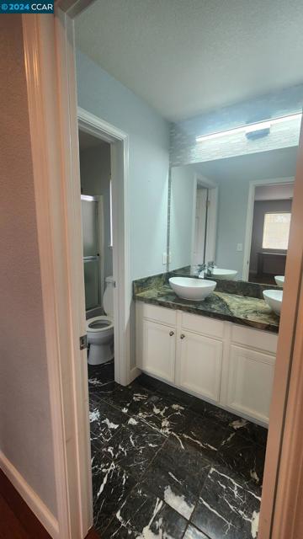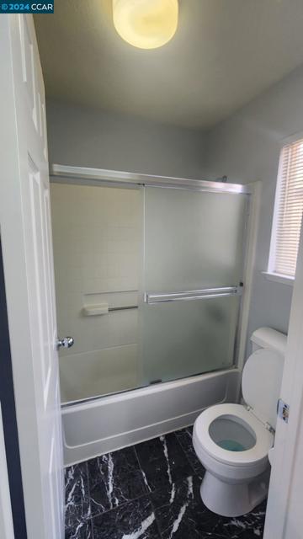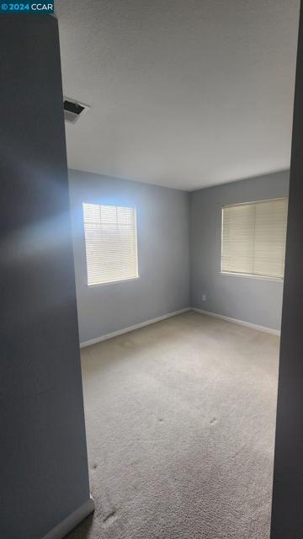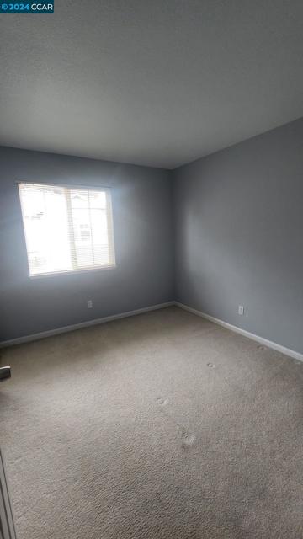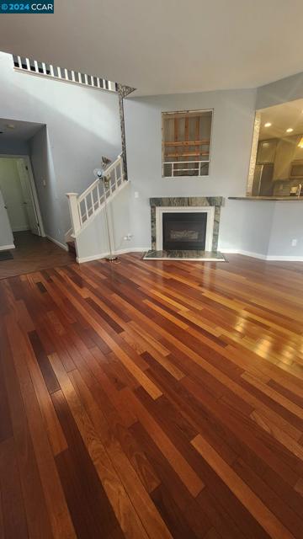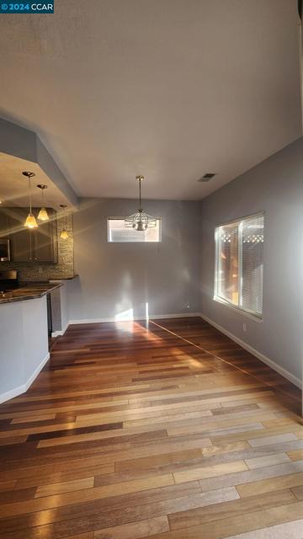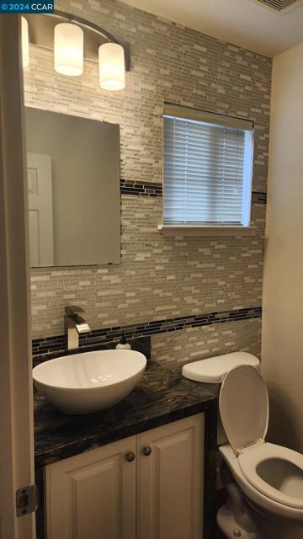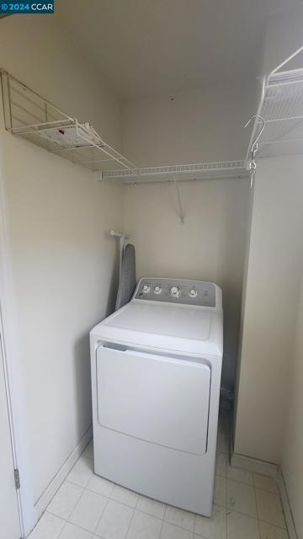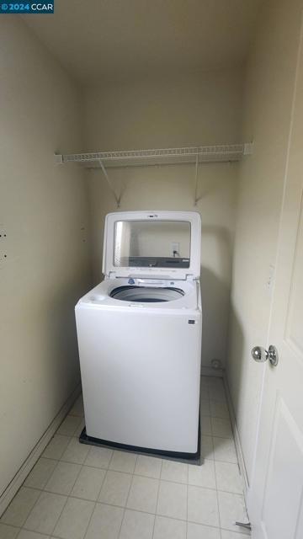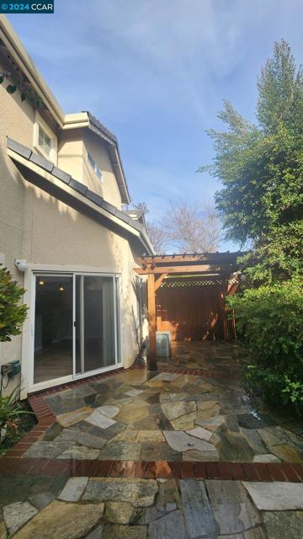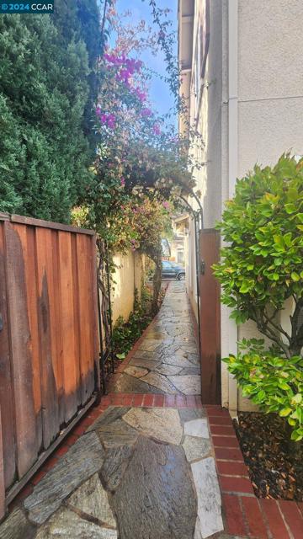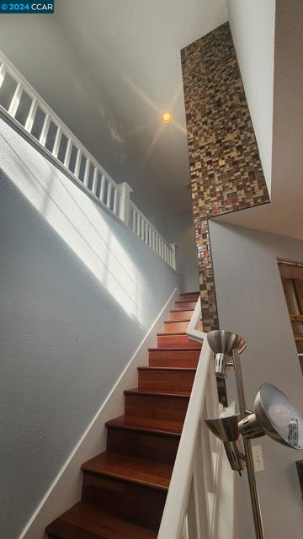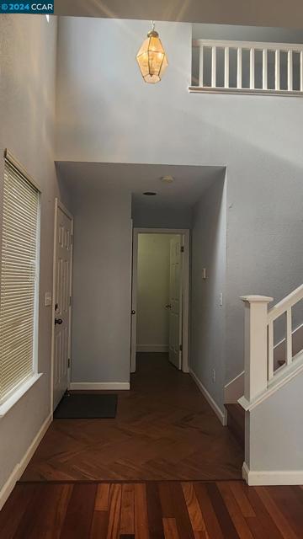3756 Versailles Ct, San Jose, CA 95127
- MLS#: 41081190 ( Single Family Residence )
- Street Address: 3756 Versailles Ct
- Viewed: 7
- Price: $1,199,000
- Price sqft: $771
- Waterfront: No
- Year Built: 1996
- Bldg sqft: 1555
- Bedrooms: 3
- Total Baths: 3
- Full Baths: 2
- 1/2 Baths: 1
- Garage / Parking Spaces: 3
- Days On Market: 301
- Additional Information
- County: SANTA CLARA
- City: San Jose
- Zipcode: 95127
- Subdivision: East Foothills
- District: East Side Union
- Provided by: Alan K. Iannaccone, Broker
- Contact: Alan Alan

- DMCA Notice
-
DescriptionPrice to sell. This beautifully renovated contemporary single family home centrally located to all the Bay Area has to offer. Located in the quietest part of the complex, this light filled spacious home is a rare find. Featuring a bright modern open concept floor plan with eat in kitchen, family room and private backyard perfect for entertaining friends and family. Upstairs are three bedrooms, two fully renovated bathrooms, a laundry room, and a spacious loft. Downstairs features an updated kitchen with modern stone countertops, stainless steel appliances and stylish cabinets, a half bathroom fully renovated. Sliding glass doors open from the main living space to a well appointed private backyard with a pergola and beautiful stone design. Other amenities include an attached two car garage, upstairs laundry, central AC, fireplace, community park and much more. Dont miss out on this beautiful move in ready home.
Property Location and Similar Properties
Contact Patrick Adams
Schedule A Showing
Features
Appliances
- Gas Water Heater
Architectural Style
- Contemporary
Association Amenities
- Other
Association Fee
- 140.00
Association Fee Frequency
- Monthly
Construction Materials
- Stucco
- Wood Siding
Cooling
- Central Air
Days On Market
- 112
Eating Area
- Breakfast Counter / Bar
Fireplace Features
- Family Room
- Gas
Flooring
- Wood
- Tile
- Carpet
Foundation Details
- Slab
Garage Spaces
- 2.00
Heating
- Gravity
Laundry Features
- Dryer Included
- Washer Included
Levels
- Two
Lockboxtype
- Supra
Lot Features
- Sprinklers Timer
Parcel Number
- 60142030
Parking Features
- Garage
- Parking Space
- Garage Door Opener
Patio And Porch Features
- Patio
Pool Features
- None
Property Type
- Single Family Residence
Roof
- Tile
School District
- East Side Union
Sewer
- Public Sewer
Subdivision Name Other
- EAST FOOTHILLS
Window Features
- Screens
Year Built
- 1996
