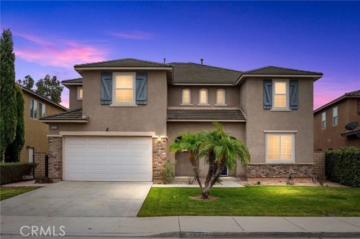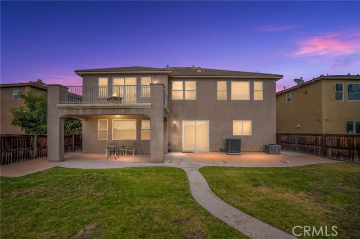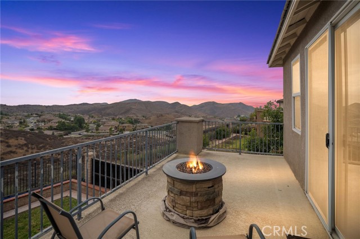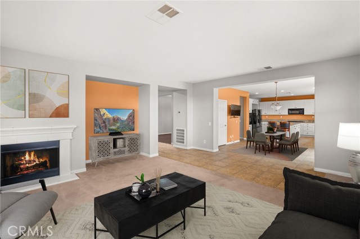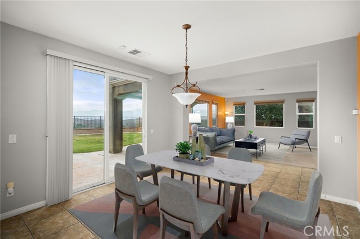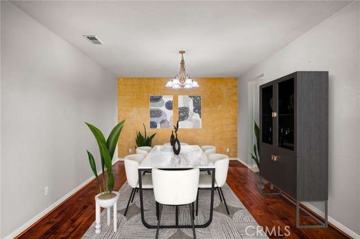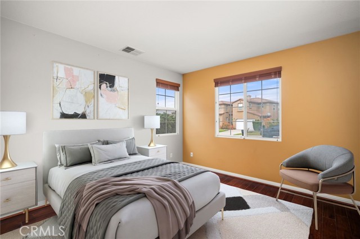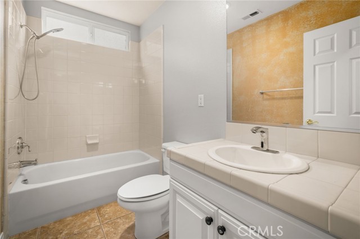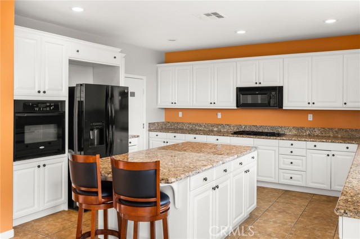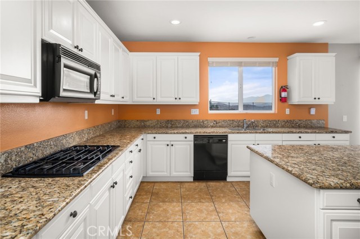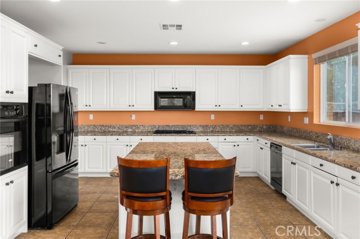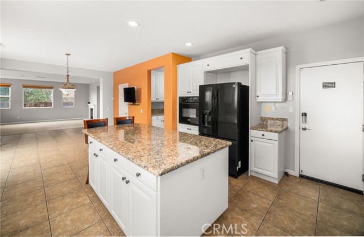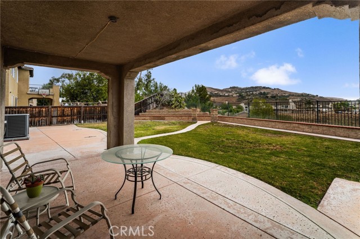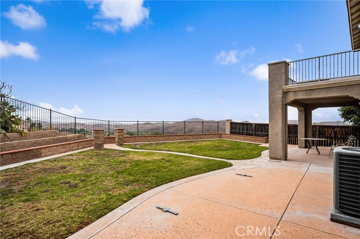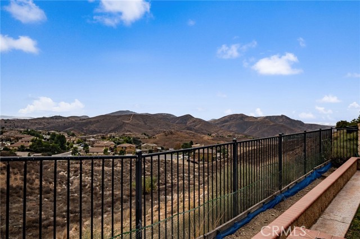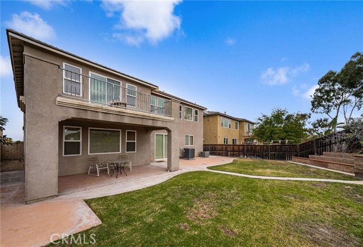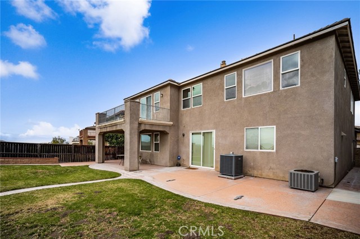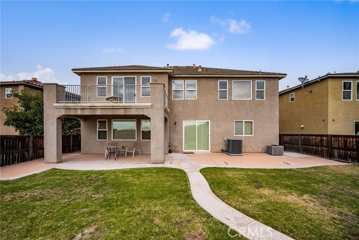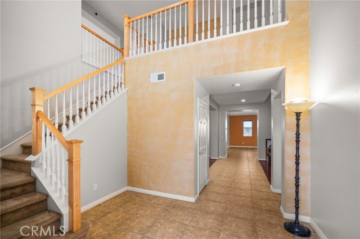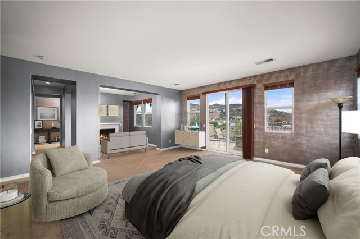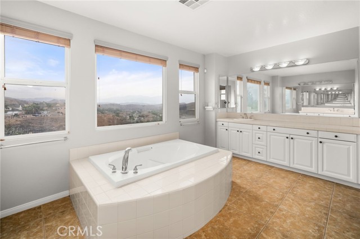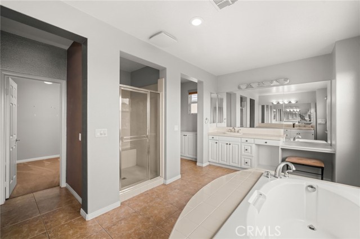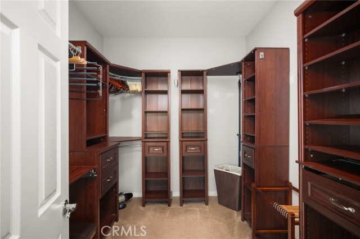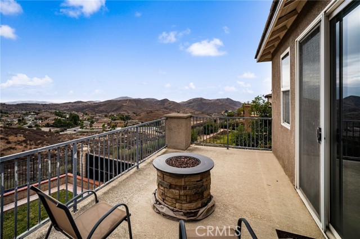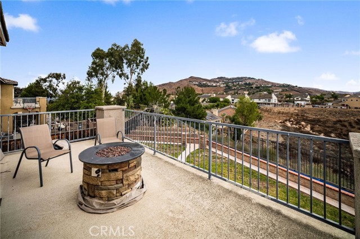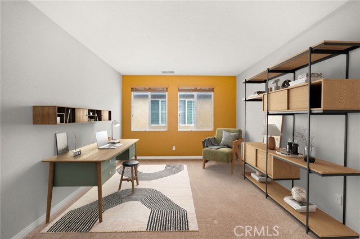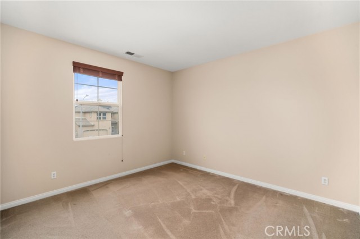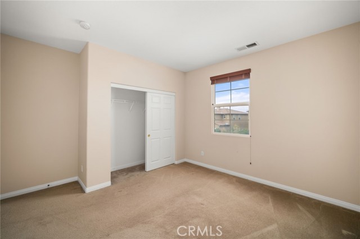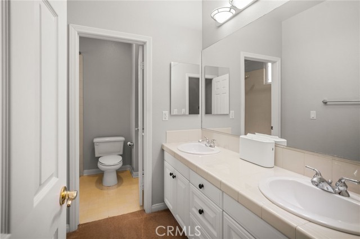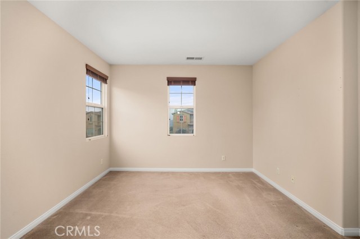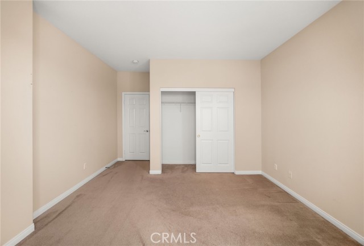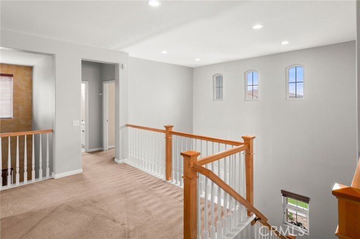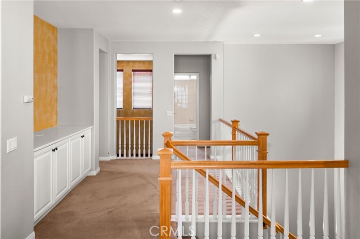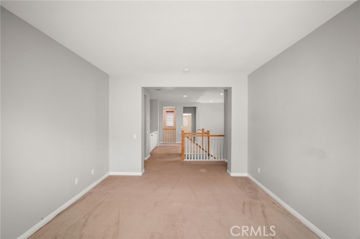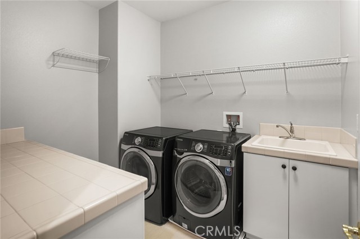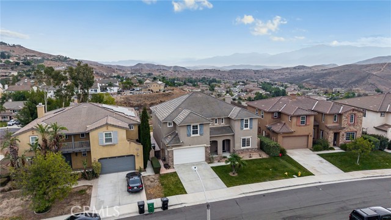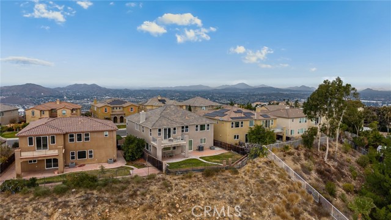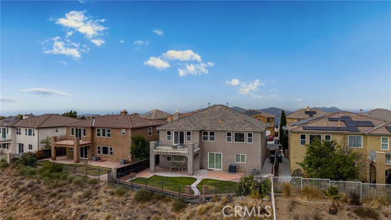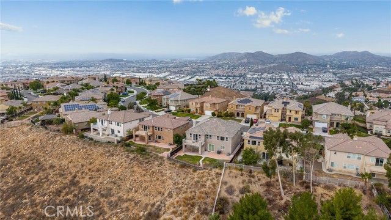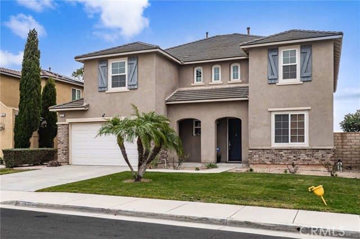16219 Skyridge Drive, Riverside, CA 92503
- MLS#: IG24253354 ( Single Family Residence )
- Street Address: 16219 Skyridge Drive
- Viewed: 16
- Price: $999,900
- Price sqft: $244
- Waterfront: Yes
- Wateraccess: Yes
- Year Built: 2006
- Bldg sqft: 4094
- Bedrooms: 4
- Total Baths: 4
- Full Baths: 4
- Garage / Parking Spaces: 5
- Days On Market: 302
- Additional Information
- County: RIVERSIDE
- City: Riverside
- Zipcode: 92503
- District: Alvord Unified
- Elementary School: LAKHIL
- Middle School: VILLEG
- Provided by: Elevate Real Estate Agency
- Contact: Tom Tom

- DMCA Notice
-
DescriptionReduced 50k... Run dont walk!! Highly desirable lake hills reserve home with panoramic views from the backyard!! This is a wonderful 2 story home for the growing family with a large backyard and 3 car tandem garage!! Enjoy this spacious, sprawling floor plan offering 4094sqft with 4 large bedrooms, upstairs loft and 4 full bathrooms * * this floor plan offers a main floor bedrooms and full bathroom * * terrific island kitchen with granite slab counter tops & back splash, sleek black appliance package including the refrigerator, walk in pantry, breakfast counter for the kids, butlers pantry and in kitchen dining area * * extra large family room with cozy fireplace & media niche is perfect for family gatherings * * separate formal dining room and formal living room * * terrific backyard with covered patio offers incredible views of the surrounding hills and plenty of room for the kids to play or add your custom pool * * spacious master bedroom suite with private balcony to enjoy the serene views, separate retreat with romantic fireplace and master bathroom offers (2) separate vanities, his & her walk in closets, walk in shower and over sized garden tub * * upstairs loft is great fir the kids playroom or your private in home office * * (3) additional nicely appointed bedrooms * * super convenient upstairs laundry room with washer & dryer included * * 3 car tandem garage * * wonderful location is minutes to shopping, parks, schools, dining/restaurants, ez freeway access and hoa amenities include pool & spa, clubhouse!!
Property Location and Similar Properties
Contact Patrick Adams
Schedule A Showing
Features
Appliances
- Convection Oven
- Dishwasher
- Disposal
- Gas Cooktop
- Gas Water Heater
- Microwave
- Refrigerator
Architectural Style
- Modern
Assessments
- Unknown
Association Amenities
- Pool
- Picnic Area
- Playground
- Clubhouse
Association Fee
- 195.00
Association Fee Frequency
- Monthly
Commoninterest
- None
Common Walls
- No Common Walls
Construction Materials
- Brick Veneer
- Stucco
Cooling
- Central Air
- Dual
Country
- US
Days On Market
- 88
Door Features
- Panel Doors
- Sliding Doors
Eating Area
- Breakfast Counter / Bar
- Breakfast Nook
- Family Kitchen
- Dining Room
- In Kitchen
Elementary School
- LAKHIL
Elementaryschool
- Lake Hills
Entry Location
- Entry & Living Room
Fencing
- Average Condition
- Block
- Wood
- Wrought Iron
Fireplace Features
- Family Room
- Primary Bedroom
- Primary Retreat
Flooring
- Carpet
- Tile
Foundation Details
- Slab
Garage Spaces
- 3.00
Heating
- Central
- Fireplace(s)
- Forced Air
Interior Features
- Built-in Features
- Cathedral Ceiling(s)
- Granite Counters
- High Ceilings
- Open Floorplan
- Pantry
- Recessed Lighting
- Storage
- Tile Counters
- Two Story Ceilings
Laundry Features
- Dryer Included
- Individual Room
- Inside
- Upper Level
- Washer Included
Levels
- Two
Living Area Source
- Assessor
Lockboxtype
- See Remarks
Lot Features
- Back Yard
- Front Yard
- Garden
- Landscaped
- Lawn
- Level with Street
- Lot 6500-9999
- Rectangular Lot
- Level
- Sprinkler System
- Yard
Middle School
- VILLEG
Middleorjuniorschool
- Villegas
Parcel Number
- 135491003
Parking Features
- Direct Garage Access
- Driveway
- Concrete
- Garage Faces Front
- Tandem Garage
Patio And Porch Features
- Concrete
- Covered
- Patio
- Front Porch
Pool Features
- Association
Postalcodeplus4
- 0562
Property Type
- Single Family Residence
Property Condition
- Turnkey
Road Frontage Type
- City Street
Road Surface Type
- Paved
Roof
- Concrete
- Tile
School District
- Alvord Unified
Security Features
- Carbon Monoxide Detector(s)
- Security Lights
- Security System
- Smoke Detector(s)
Sewer
- Public Sewer
Spa Features
- Association
Subdivision Name Other
- Lake Hills
Uncovered Spaces
- 2.00
Utilities
- Electricity Connected
- Natural Gas Connected
- Sewer Connected
- Water Connected
View
- City Lights
- Hills
- Panoramic
Views
- 16
Water Source
- Public
Window Features
- Blinds
- Double Pane Windows
Year Built
- 2006
Year Built Source
- Assessor
Zoning
- R-1
