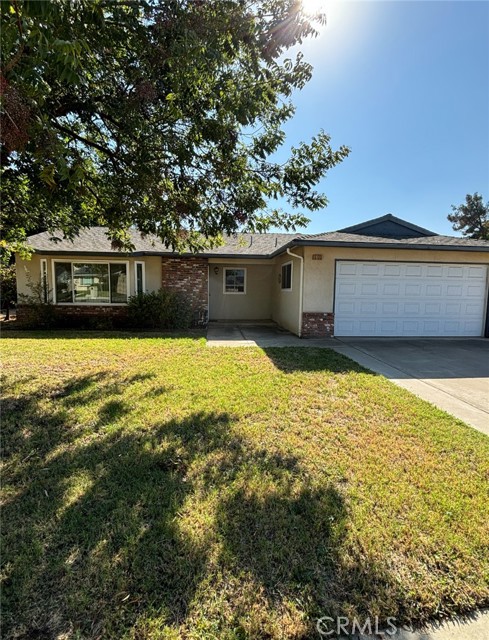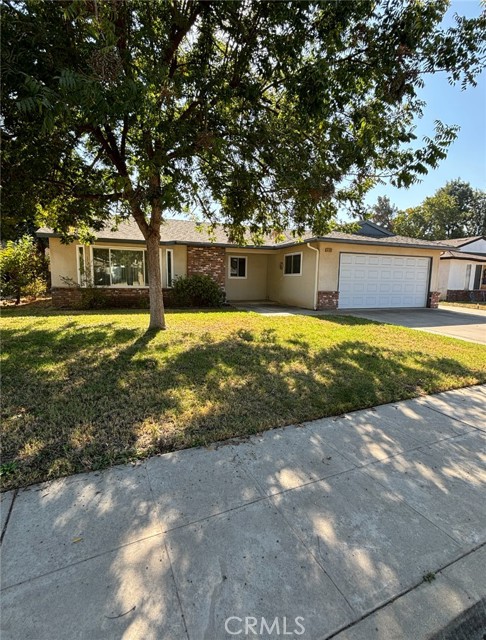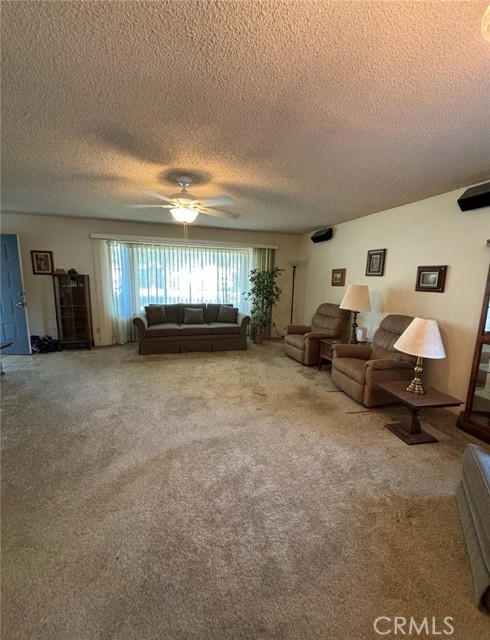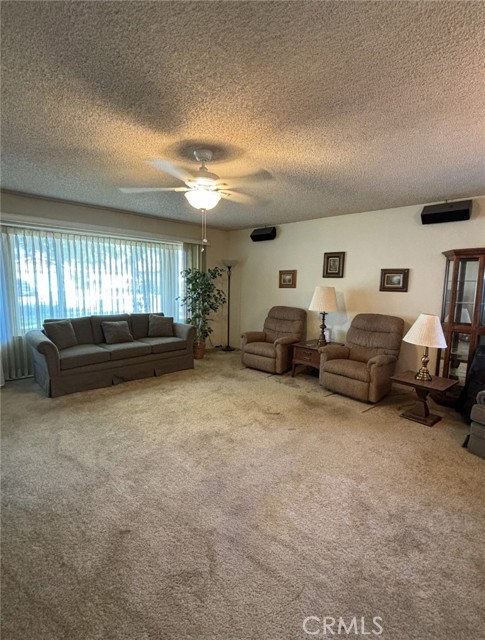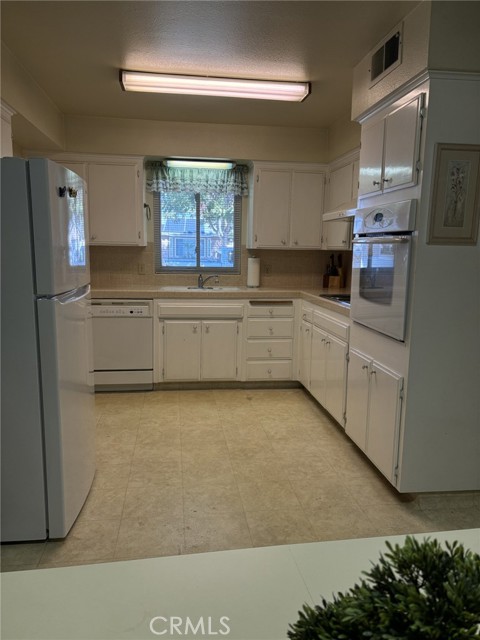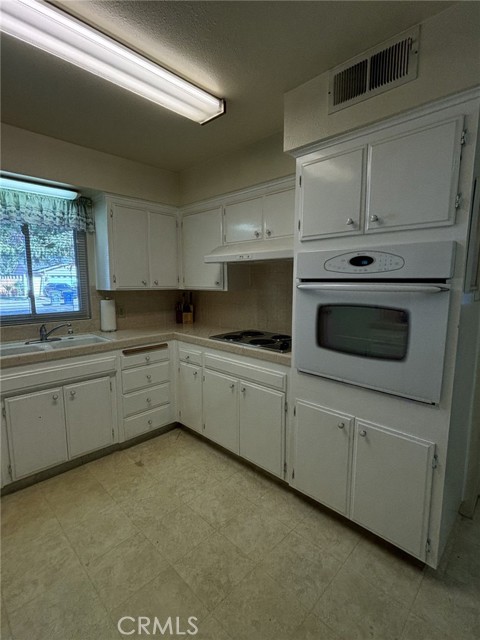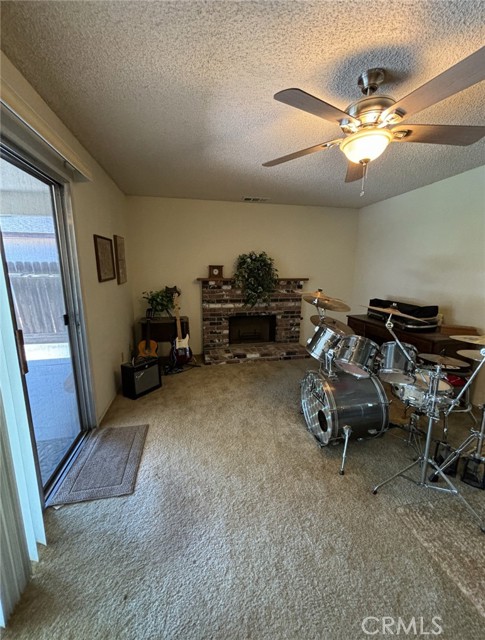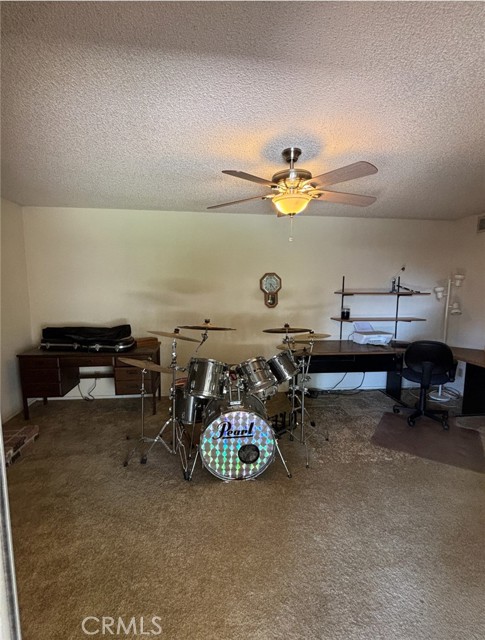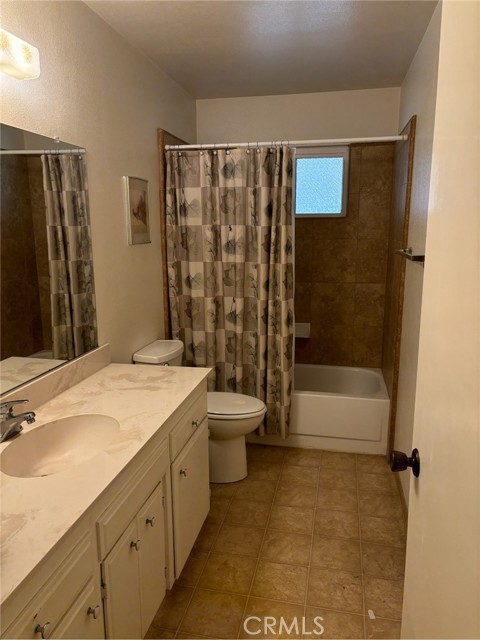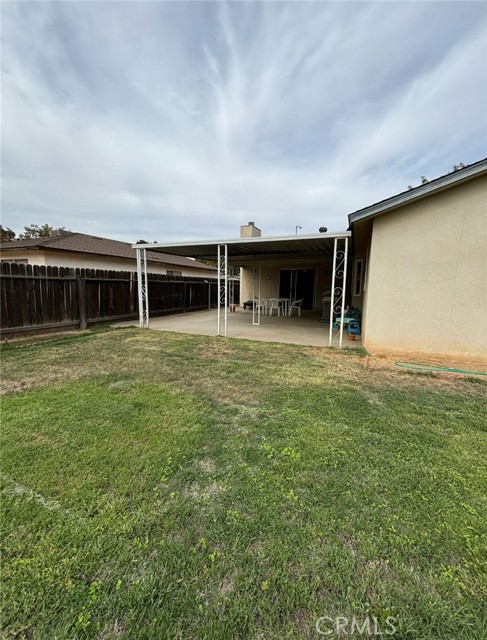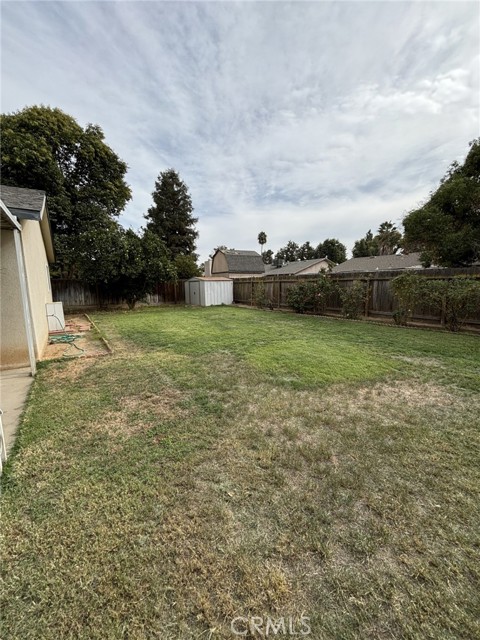5133 Willis Avenue, Fresno, CA 93722
- MLS#: FR24255549 ( Single Family Residence )
- Street Address: 5133 Willis Avenue
- Viewed: 13
- Price: $350,000
- Price sqft: $220
- Waterfront: Yes
- Wateraccess: Yes
- Year Built: 1983
- Bldg sqft: 1594
- Bedrooms: 3
- Total Baths: 1
- Full Baths: 1
- Garage / Parking Spaces: 2
- Days On Market: 189
- Additional Information
- County: FRESNO
- City: Fresno
- Zipcode: 93722
- District: Central Unified
- Provided by: London Properties
- Contact: Kari Kari

- DMCA Notice
-
DescriptionWe are excited to present this beautifully maintained three bedroom, 1.75 bath home, offering nearly 1600 sq/ft of living space. Recent cosmetic upgrades are reflected in the adjusted price, showcasing the care and attention invested in this property. Over the years this home has been lovingly cared for, with all necessary maintenance addressed promptly and with precision. Filled with cherished memories, it is now ready to welcome its next chapter. Comprehensive home, pest, and roof inspections have been completed by the seller, with all section one repairs finalized and cleared. Additionally, the seller has secured a two year roof certification, providing added peace of mind for the next owner. Don't miss out on this gem in an established, friendly community!
Property Location and Similar Properties
Contact Patrick Adams
Schedule A Showing
Features
Accessibility Features
- Low Pile Carpeting
- No Interior Steps
Appliances
- Built-In Range
- Electric Oven
- Electric Range
- Disposal
- Gas Water Heater
Architectural Style
- Craftsman
Assessments
- Unknown
Association Fee
- 0.00
Commoninterest
- None
Common Walls
- No Common Walls
Construction Materials
- Brick
- Concrete
- Drywall Walls
- Stucco
Cooling
- Central Air
- Electric
Country
- US
Days On Market
- 93
Electric
- 220 Volts in Garage
Entry Location
- Front
Fencing
- Wood
Fireplace Features
- Family Room
- Zero Clearance
Flooring
- Carpet
Foundation Details
- Permanent
- Slab
Garage Spaces
- 2.00
Heating
- Central
- Natural Gas
Interior Features
- Ceiling Fan(s)
- Ceramic Counters
- Tile Counters
- Unfurnished
Laundry Features
- In Garage
Levels
- One
Living Area Source
- Public Records
Lockboxtype
- Supra
Lot Features
- 0-1 Unit/Acre
- Back Yard
- Front Yard
- Landscaped
- Lawn
- Lot 6500-9999
- Sprinklers In Front
- Sprinklers In Rear
- Sprinklers Manual
- Yard
Parcel Number
- 51032530
Parking Features
- Garage
- Garage Faces Front
- Garage - Single Door
- Garage Door Opener
- Tandem Garage
Patio And Porch Features
- Concrete
- Patio
- Patio Open
- Front Porch
Pool Features
- None
Postalcodeplus4
- 9171
Property Type
- Single Family Residence
Property Condition
- Termite Clearance
- Turnkey
Road Frontage Type
- City Street
Road Surface Type
- Paved
Roof
- Composition
School District
- Central Unified
Security Features
- Fire and Smoke Detection System
- Smoke Detector(s)
Sewer
- Public Sewer
Spa Features
- None
Utilities
- Electricity Available
- Electricity Connected
- Phone Available
- Sewer Available
- Water Available
- Water Connected
View
- None
Views
- 13
Water Source
- Public
Window Features
- Bay Window(s)
- Double Pane Windows
- Drapes
Year Built
- 1983
Year Built Source
- Public Records
Zoning
- R-1
