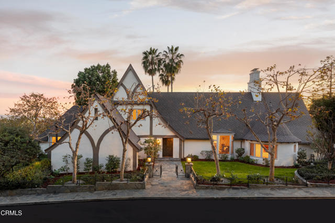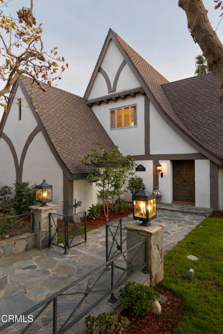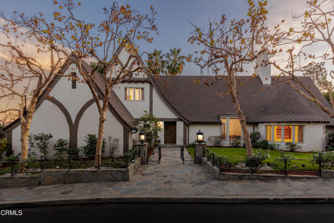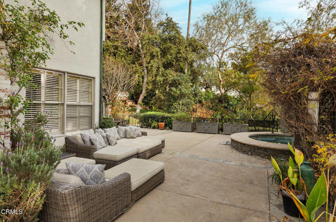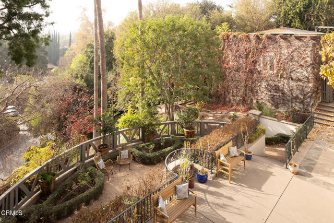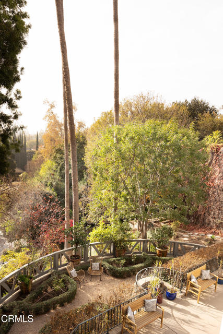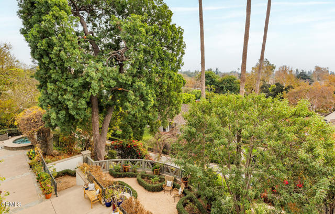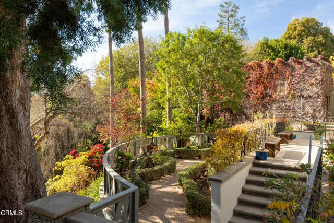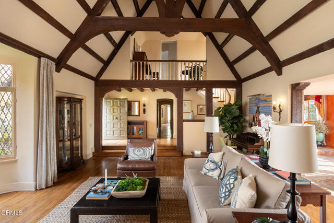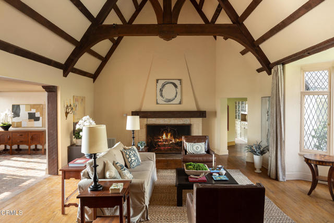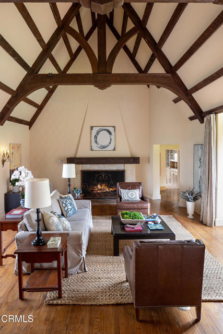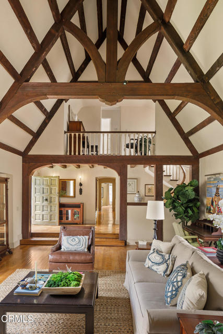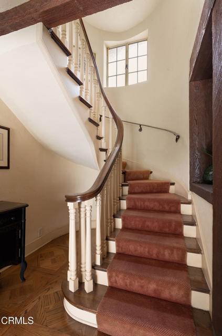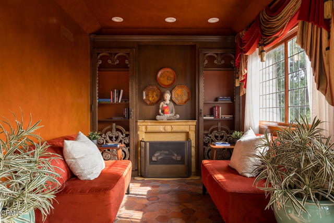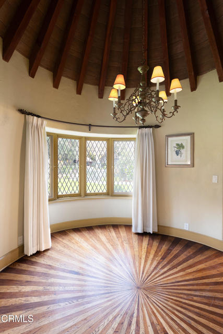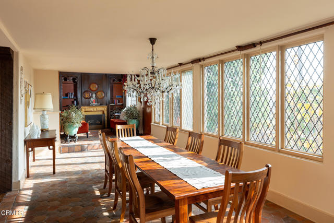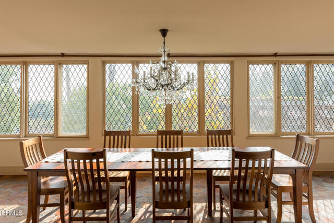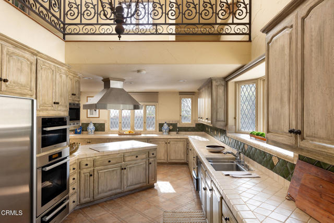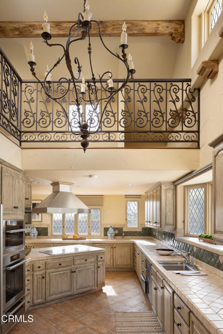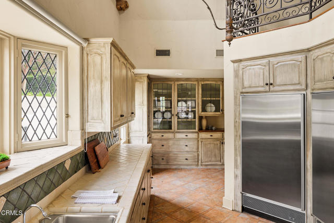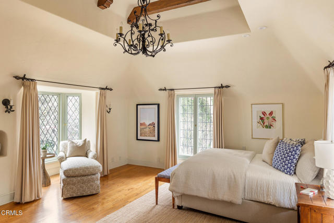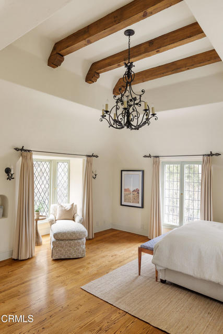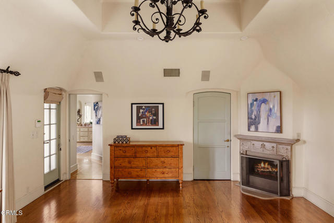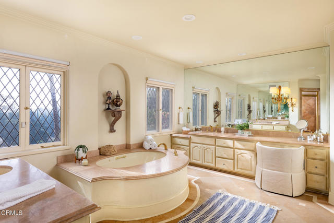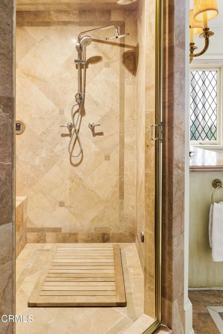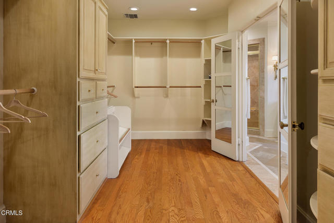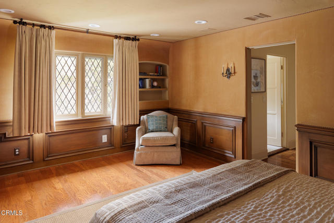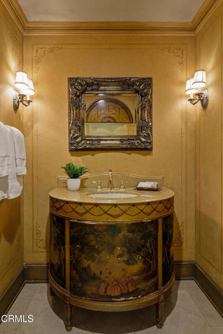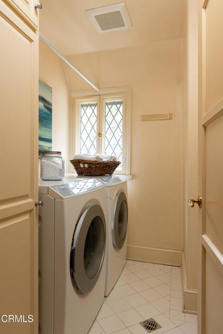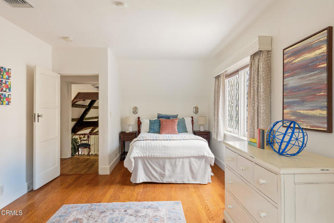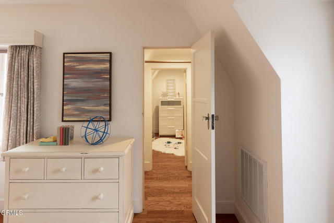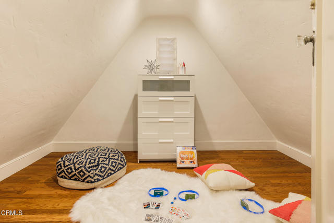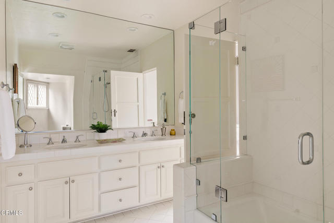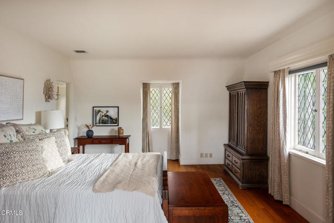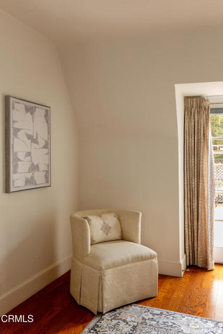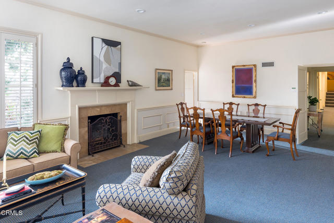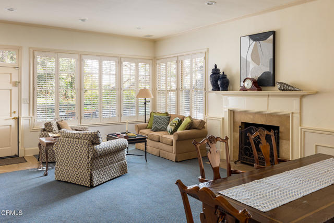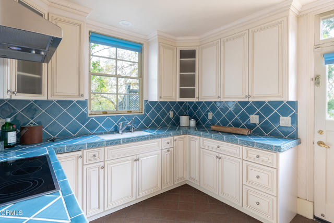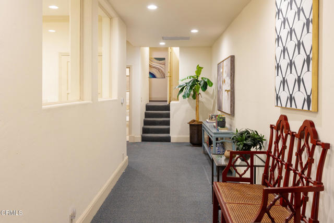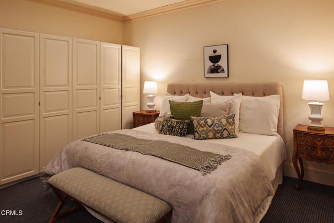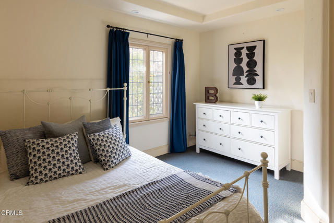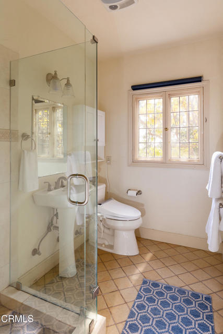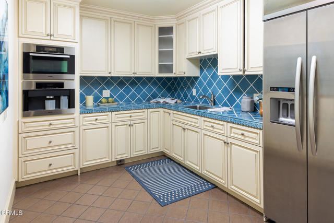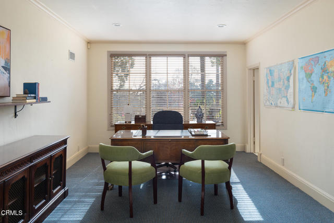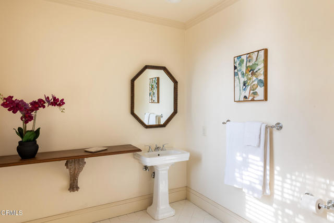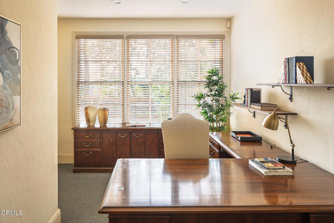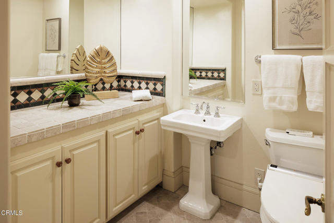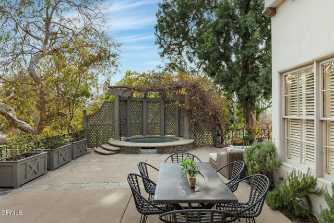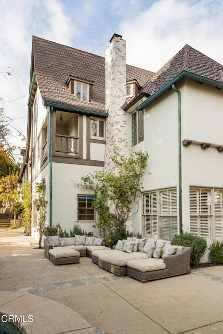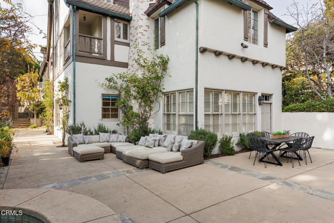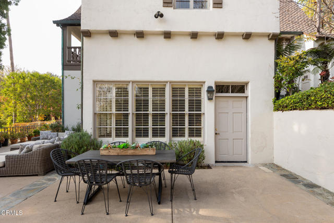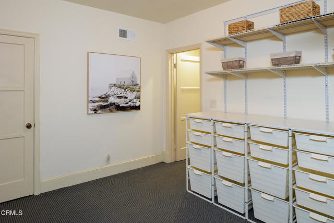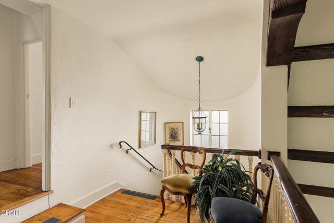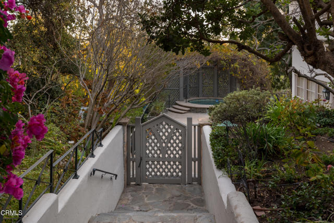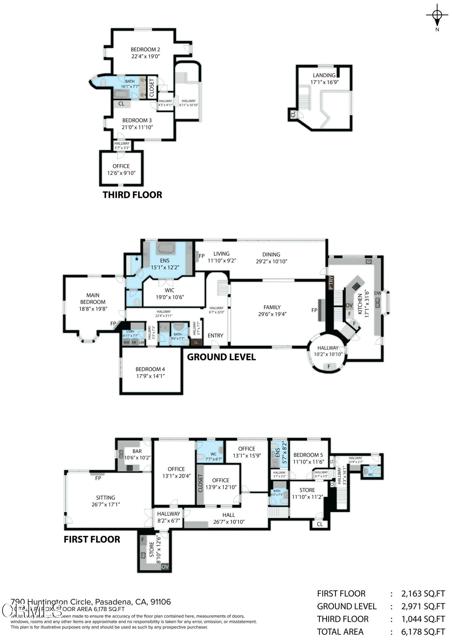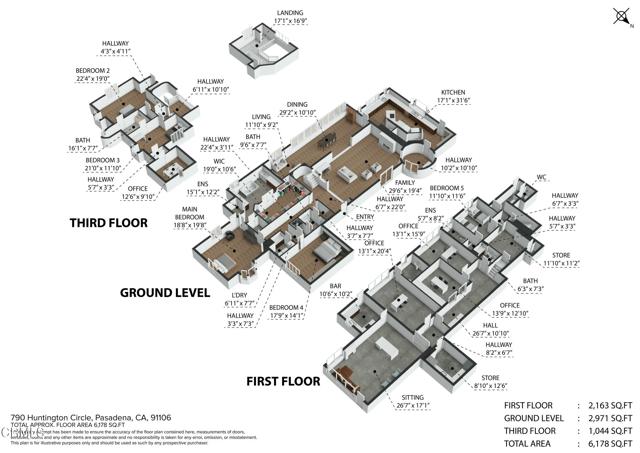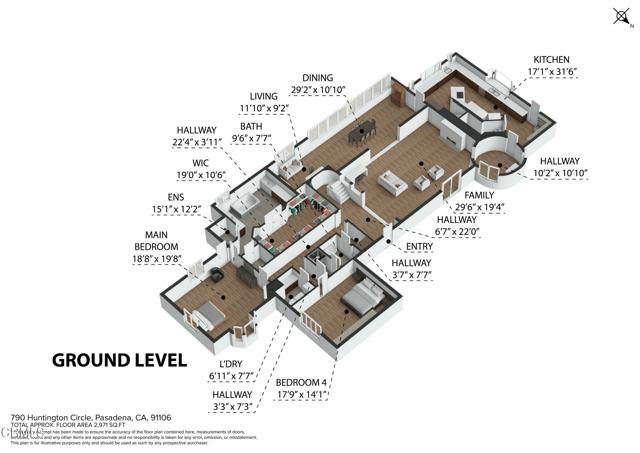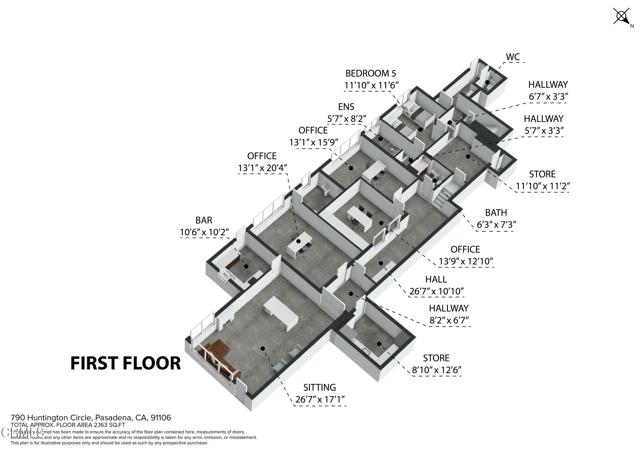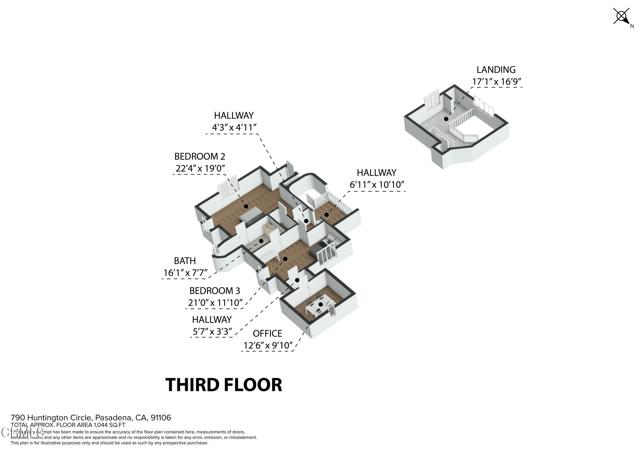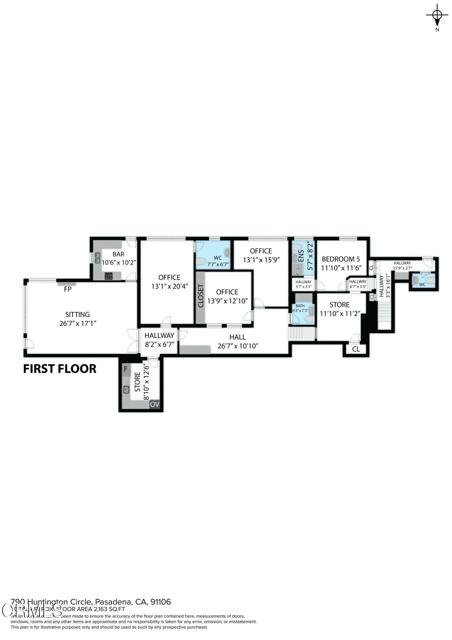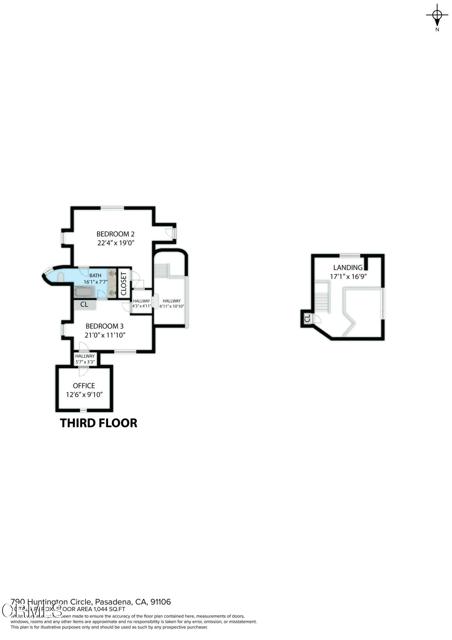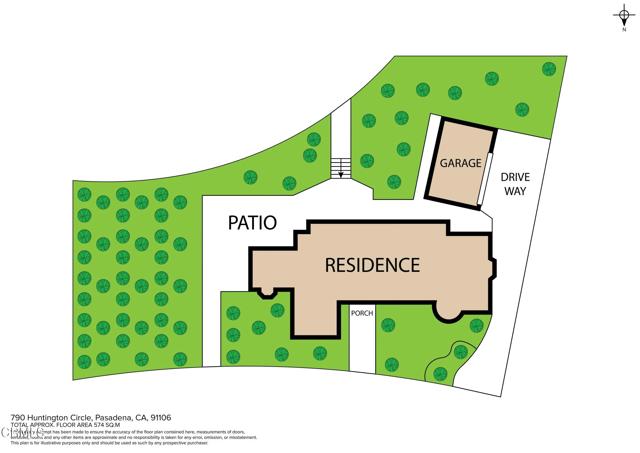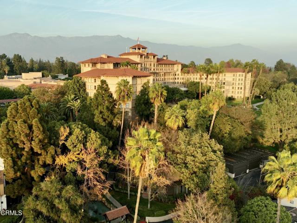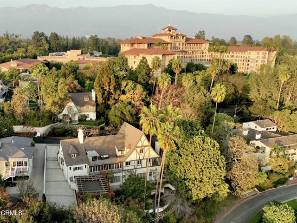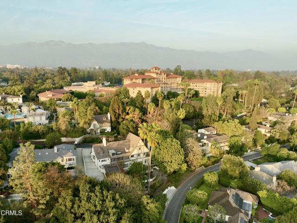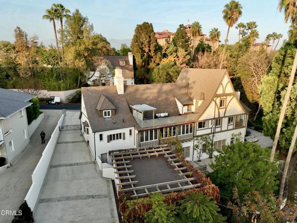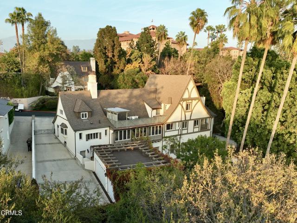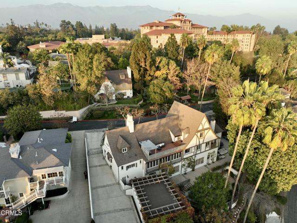790 Huntington Circle, Pasadena, CA 91106
- MLS#: P1-20305 ( Single Family Residence )
- Street Address: 790 Huntington Circle
- Viewed: 2
- Price: $5,688,000
- Price sqft: $921
- Waterfront: Yes
- Wateraccess: Yes
- Year Built: 1926
- Bldg sqft: 6178
- Bedrooms: 5
- Total Baths: 6
- Full Baths: 2
- 1/2 Baths: 2
- Garage / Parking Spaces: 4
- Days On Market: 179
- Additional Information
- County: LOS ANGELES
- City: Pasadena
- Zipcode: 91106
- Provided by: Engel & Voelkers Pasadena
- Contact: Matthew Matthew

- DMCA Notice
-
DescriptionWallace Neff, FAIA, The Linnard Residence, 1926.An unparalleled opportunity to claim a piece of Pasadena's most prestigious history one of only thirteen meticulously restored cottages on the grounds of the historic Huntington Hotel, Wallace Neff's 'Valley View' cottage, built for long time hotel owner and manager D.M. Linnard, exemplifies Southern California vernacular architecture. On a double, half acre lot and completed in 1926 as the permanent residence of Linnard and his wife, Neff's design incorporates elements of Tudor Revival and storybook cottage, with subtle hints of Grimmian fairytale, packaged nicely under a steep, shingled roof and witches cap. Inside, massive wooden trusses soar nearly twenty feet as they support the open beam ceiling of the great room, and the thirty foot long wall of diamond shaped mullioned windows of the south facing, formal dining room fills both rooms with colorful hues. The oversized eat in kitchen seamlessly marries modern convenience with historic charm, providing direct access to the sunlit breakfast room and outdoor spaces. The en suite primary bedroom with a private balcony is on the first floor, with an additional guest bedroom and a three quarter bath. The second floor has two bedrooms and a shared three quarter bathroom. A private balcony off the southeast bedroom provides unobstructed views of the valley below. The finished lower level of the house has its own entrance, three possible bedrooms, two kitchens, one three quarter, and two half bathrooms, all of which could be an office, studio, a place for in laws, or guest quarters. Valley View also has four deeded parking spaces and an off street three car garage. Finally, as a resident of Huntington Circle, indulge in the prestige of private access to the Langham Hotel's world class amenities, from lush gardens to fine dining, ensuring your lifestyle is nothing short of extraordinary.A residence that captures the soul of Southern California's architectural legacy, Valley View invites you to step into a timeless storybook setting, crafted for those who seek a life of elegance, history, and unmatched beauty.
Property Location and Similar Properties
Contact Patrick Adams
Schedule A Showing
Features
Accessibility Features
- 32 Inch Or More Wide Doors
- 36 Inch Or More Wide Halls
Appliances
- Dishwasher
- Double Oven
- Water Heater
- Range Hood
- Microwave
- Instant Hot Water
- Gas Water Heater
- Electric Range
- Electric Oven
- Electric Cooktop
- Water Purifier
- Water Line to Refrigerator
- Vented Exhaust Fan
- Ice Maker
- Freezer
Architectural Style
- Cottage
- Tudor
- English
Assessments
- None
Basement
- Finished
Below Grade Finished Area
- 2163.00
Commoninterest
- None
Common Walls
- No Common Walls
Construction Materials
- Plaster
- Drywall Walls
- Stucco
Cooling
- Central Air
Country
- US
Days On Market
- 162
Direction Faces
- North
Door Features
- French Doors
- Mirror Closet Door(s)
- Service Entrance
Eating Area
- Area
- In Kitchen
- Dining Ell
- Dining Room
- Breakfast Nook
- Breakfast Counter / Bar
Electric
- 220 Volts
Fencing
- Chain Link
- Wrought Iron
Fireplace Features
- Den
- Gas
- Gas Starter
- Primary Bedroom
- Living Room
Flooring
- Carpet
- Wood
- Tile
Foundation Details
- Combination
- Seismic Tie Down
- Raised
- Quake Bracing
- Pillar/Post/Pier
- Slab
- Concrete Perimeter
Garage Spaces
- 3.00
Heating
- Forced Air
- Natural Gas
Interior Features
- 2 Staircases
- Wired for Sound
- Tile Counters
- In-Law Floorplan
- Granite Counters
- Copper Plumbing Full
- Balcony
- Two Story Ceilings
- Storage
- Sunken Living Room
- Recessed Lighting
- Living Room Balcony
- Intercom
- High Ceilings
- Cathedral Ceiling(s)
- Crown Molding
- Bar
- Built-in Features
- Beamed Ceilings
Laundry Features
- Inside
- Dryer Included
- Washer Included
- Gas Dryer Hookup
- Gas & Electric Dryer Hookup
- Electric Dryer Hookup
- Individual Room
Levels
- Multi/Split
- Three Or More
Living Area Source
- Taped
Lockboxtype
- None
Lot Features
- Back Yard
- Garden
- Treed Lot
- Sprinkler System
- Sprinklers On Side
- Sprinklers In Rear
- Sprinklers In Front
- Park Nearby
- Lot 20000-39999 Sqft
- Level with Street
- Gentle Sloping
- Yard
- Landscaped
- Lawn
- Front Yard
Parcel Number
- 5325032020
Parking Features
- Garage
- Built-In Storage
- Paved
- On Site
- Off Street
- Gated
- Garage Faces Side
- Garage Door Opener
- Driveway Down Slope From Street
- Driveway
- Direct Garage Access
- Controlled Entrance
- Concrete
- Private
- Parking Space
- Garage - Two Door
Patio And Porch Features
- Concrete
- Slab
- Rear Porch
- Deck
Pool Features
- None
Postalcodeplus4
- 4510
Property Type
- Single Family Residence
Road Frontage Type
- Private Road
Road Surface Type
- Paved
Roof
- Composition
- Shingle
- Rolled/Hot Mop
Security Features
- Automatic Gate
- Security System
- Smoke Detector(s)
- Wired for Alarm System
- Gated Community
- Carbon Monoxide Detector(s)
- Card/Code Access
Sewer
- Public Sewer
- Sewer Paid
Spa Features
- In Ground
Utilities
- Cable Connected
- Water Connected
- Underground Utilities
- Sewer Connected
- Phone Connected
- Natural Gas Connected
- Electricity Connected
View
- City Lights
- Neighborhood
- Valley
- Trees/Woods
- Panoramic
- Mountain(s)
- Landmark
- Hills
Water Source
- Public
Window Features
- Bay Window(s)
- Casement Windows
- Blinds
- Screens
- Wood Frames
- French/Mullioned
- Drapes
- Custom Covering
Year Built
- 1926
Year Built Source
- Public Records
