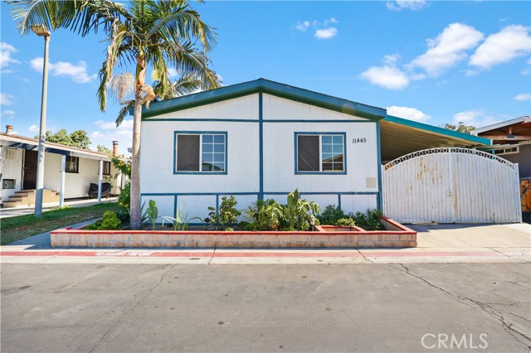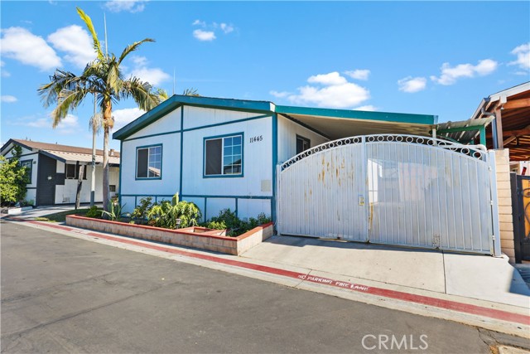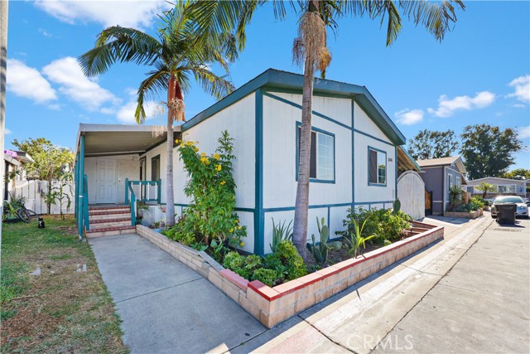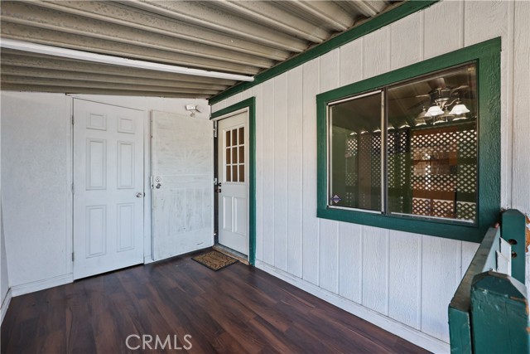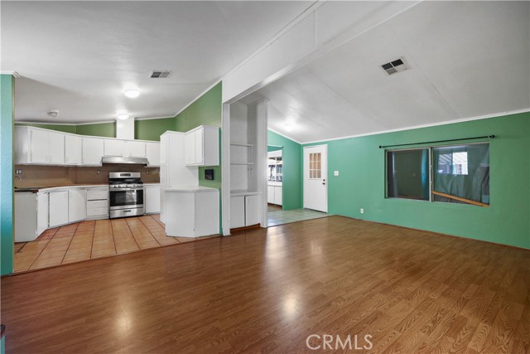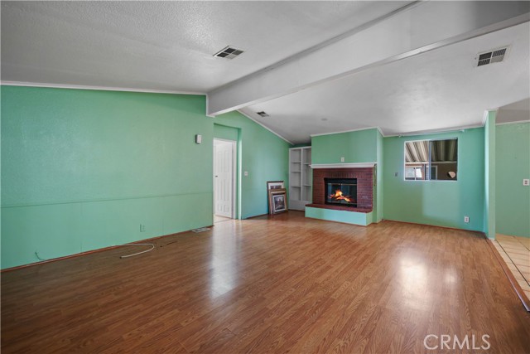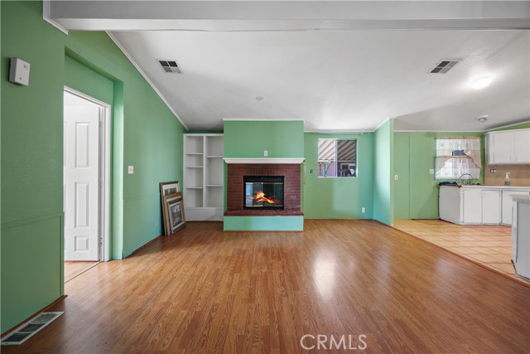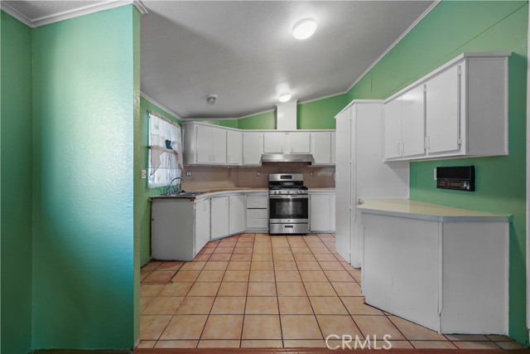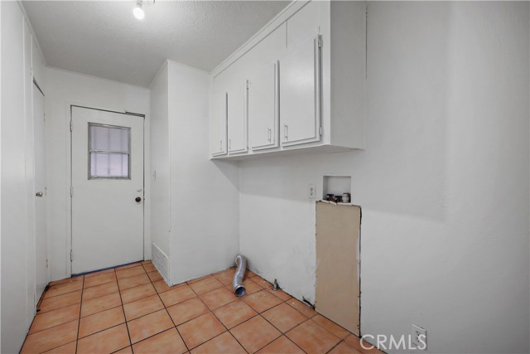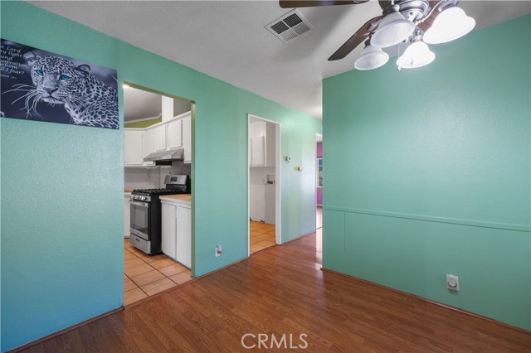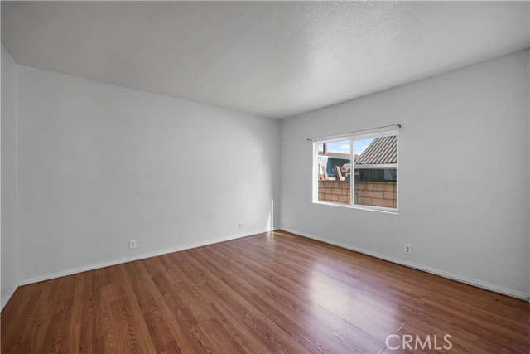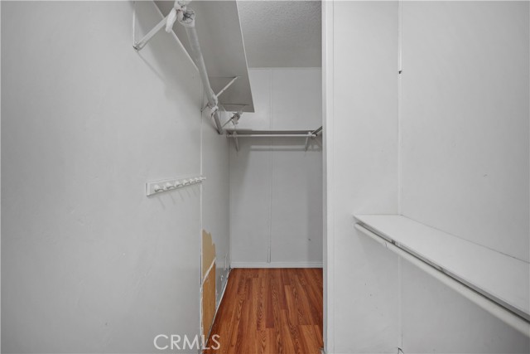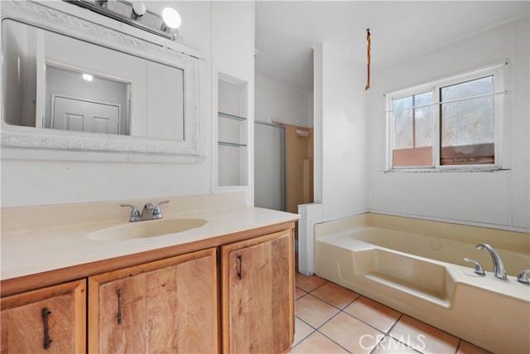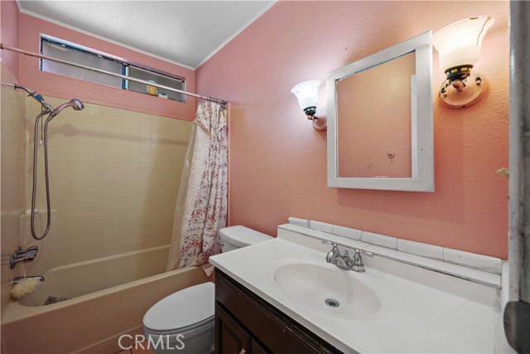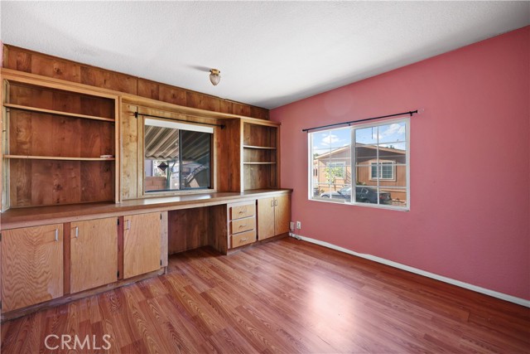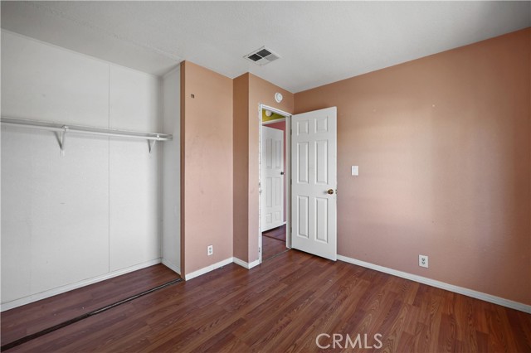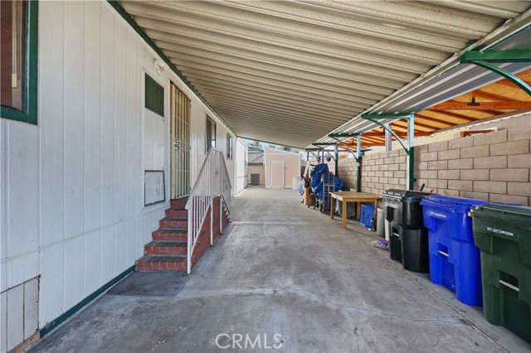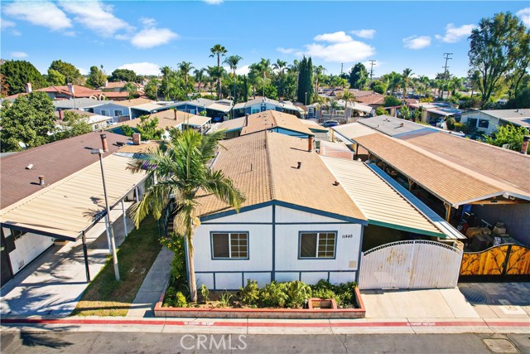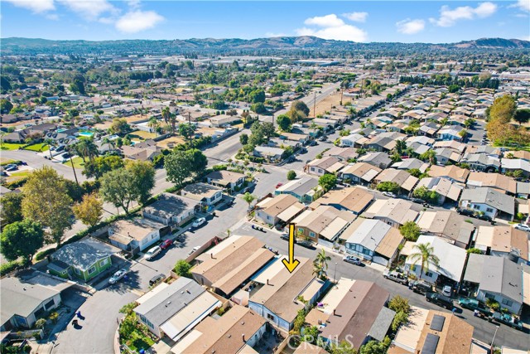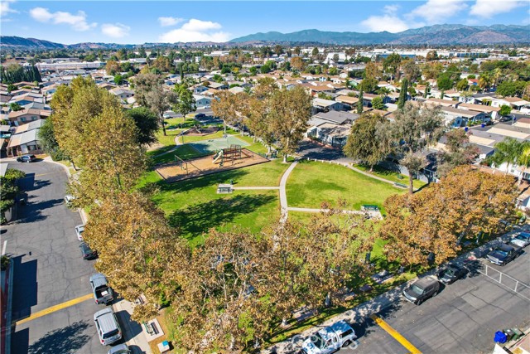11445 Hartford Lane, Pomona, CA 91766
- MLS#: CV24254298 ( Single Family Residence )
- Street Address: 11445 Hartford Lane
- Viewed: 1
- Price: $404,900
- Price sqft: $281
- Waterfront: No
- Year Built: 1983
- Bldg sqft: 1440
- Bedrooms: 3
- Total Baths: 2
- Full Baths: 2
- Garage / Parking Spaces: 5
- Days On Market: 23
- Additional Information
- County: LOS ANGELES
- City: Pomona
- Zipcode: 91766
- District: San Bernardino City Unified
- Elementary School: RAMONA
- Middle School: SERANO
- High School: MONTCL
- Provided by: CHAMPION INVESTMENT & ASSOC.
- Contact: Alex Alex

- DMCA Notice
-
Description""" lowes price in the area excellent opportunity to buy this manufactured home in pomona but locate in the county of san bernardino***you own the land, no rental space, means no rent ever, why? Because this unique manufactured home is on a permanent foundation. It's located in the gated community of peachwood village with 24 hrs. Security gates. This home includes a 3 beds, 2 baths, large living room. A combination of laminate flooring along with tile. Home is well maintained. Additionally, it has a formal dining area and an indoor laundry room. This family oriented community dogs and cats are welcome, this is an exceptionally good opportunity to be a investment property. Excellent location between the 60 and 10 freeways, everything is close by. Unfortunately, there were deaths on the property in 2024. ""'sellers are very motivate, williang to negociate and ready to sale'" ***super extra exta read all about it!! Just happen big price reduction "" dont miss out this great gopportunity """ check out the link for the tour of the property"""
Property Location and Similar Properties
Contact Patrick Adams
Schedule A Showing
Features
Accessibility Features
- 32 Inch Or More Wide Doors
- 36 Inch Or More Wide Halls
Architectural Style
- Traditional
Assessments
- Sewer Assessments
Association Amenities
- Sport Court
- Kennel
- Pets Permitted
Association Fee
- 72.00
Association Fee Frequency
- Monthly
Carport Spaces
- 3.00
Commoninterest
- Planned Development
Common Walls
- 2+ Common Walls
Construction Materials
- Drywall Walls
- Wood Siding
Cooling
- Central Air
Country
- US
Days On Market
- 55
Eating Area
- Dining Room
Electric
- Electricity - On Property
Elementary School
- RAMONA
Elementaryschool
- Ramona
Entry Location
- Front door
Fencing
- Block
- Wrought Iron
Fireplace Features
- Living Room
- Wood Burning
Flooring
- Laminate
- Tile
Foundation Details
- Permanent
Garage Spaces
- 2.00
Heating
- Central
High School
- MONTCL
Highschool
- Montclair
Interior Features
- Cathedral Ceiling(s)
- Ceiling Fan(s)
- Open Floorplan
Laundry Features
- Gas Dryer Hookup
- Inside
- Washer Hookup
Levels
- One
Living Area Source
- Assessor
Lockboxtype
- Supra
Lot Features
- Paved
Middle School
- SERANO
Middleorjuniorschool
- Serano
Other Structures
- Storage
Parcel Number
- 1013026050000
Parking Features
- Carport
- Attached Carport
- Paved
- Parking Space
- Uncovered
Patio And Porch Features
- Porch
Pool Features
- None
Postalcodeplus4
- 4693
Property Type
- Single Family Residence
Road Frontage Type
- Private Road
Road Surface Type
- Paved
Roof
- Composition
School District
- San Bernardino City Unified
Security Features
- 24 Hour Security
- Carbon Monoxide Detector(s)
- Gated Community
- Smoke Detector(s)
Sewer
- Public Sewer
Spa Features
- None
Utilities
- Electricity Available
- Natural Gas Available
- Sewer Connected
View
- Neighborhood
Virtual Tour Url
- https://youtu.be/8KWrX3ydhDs
Water Source
- Public
Window Features
- Double Pane Windows
Year Built
- 1983
Year Built Source
- Assessor
Zoning
- RS
