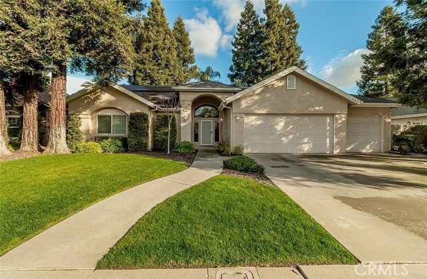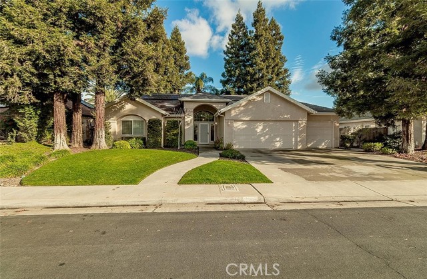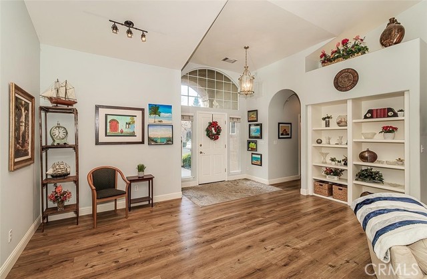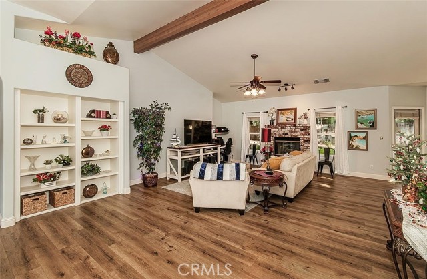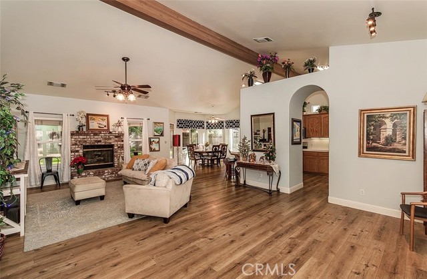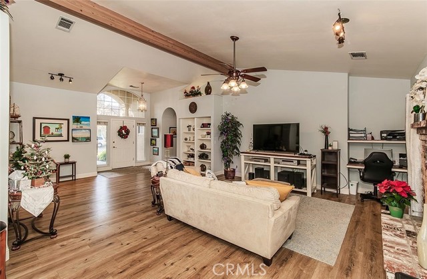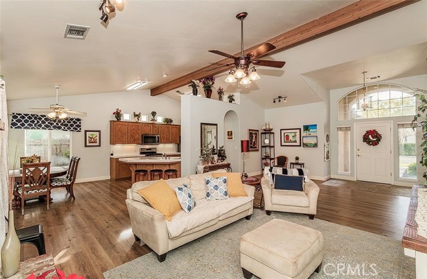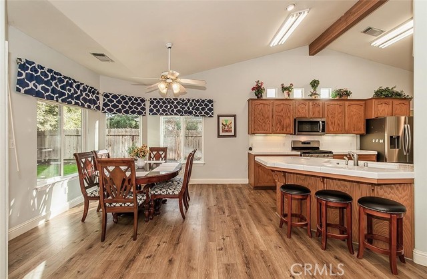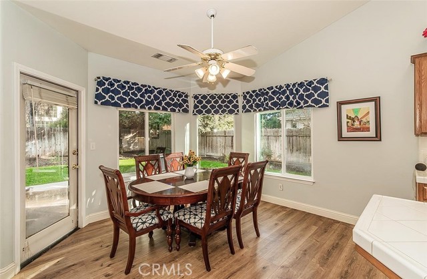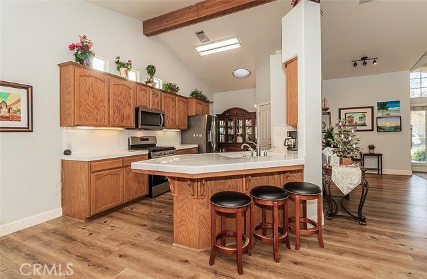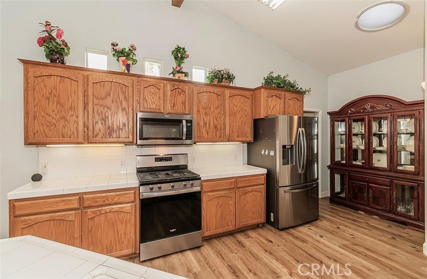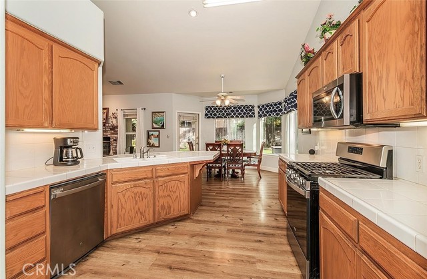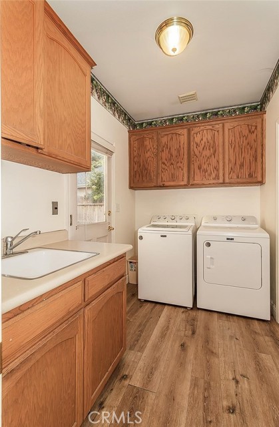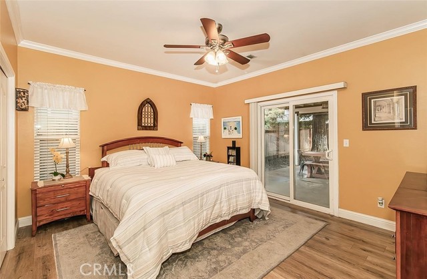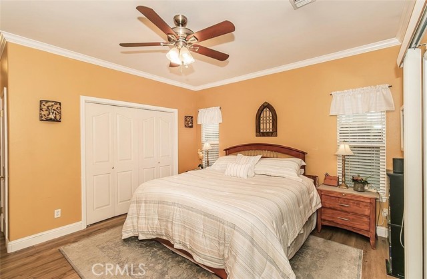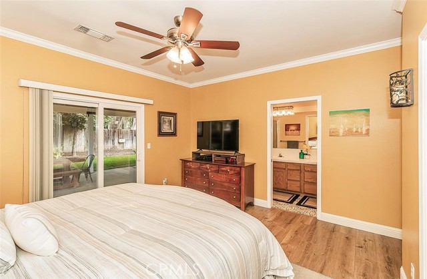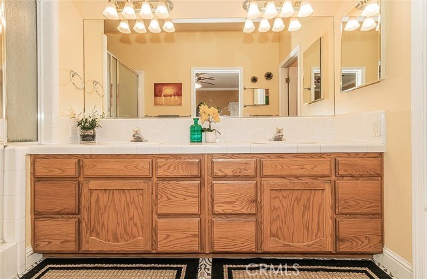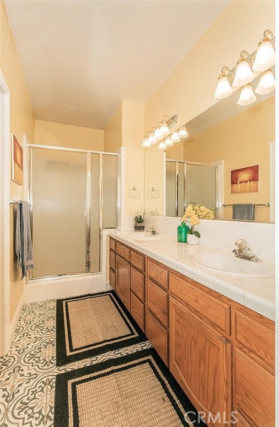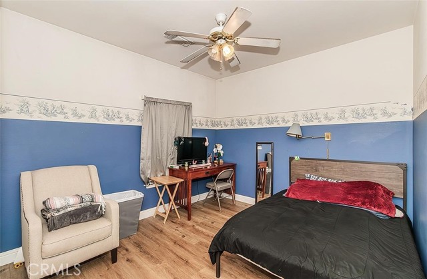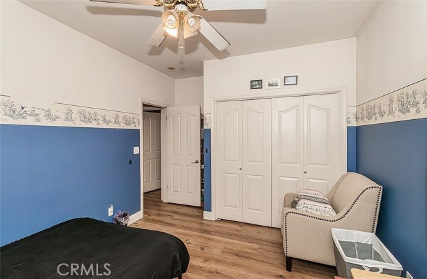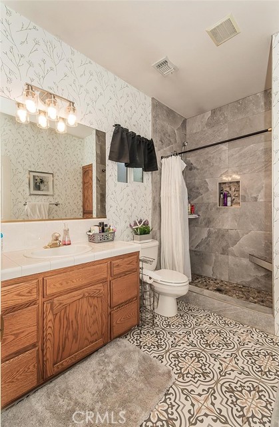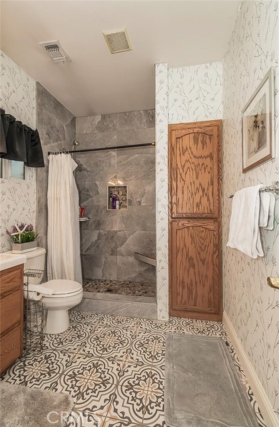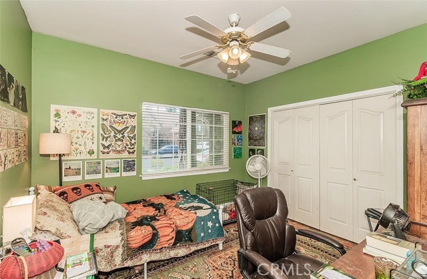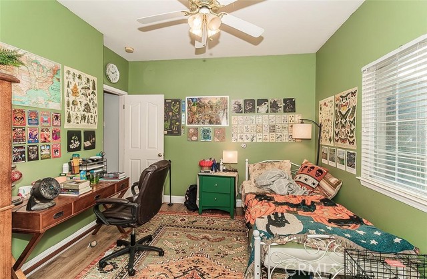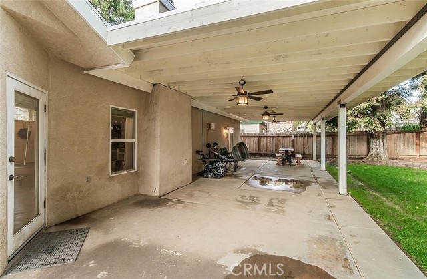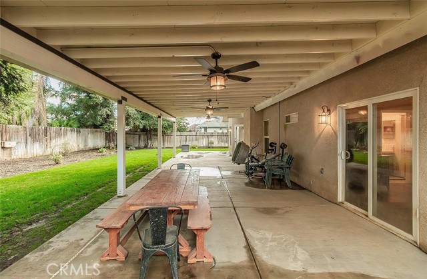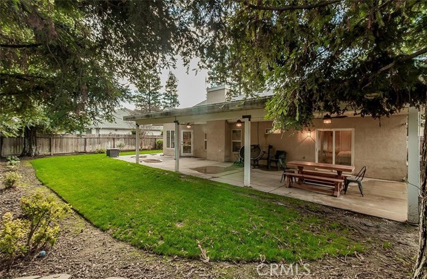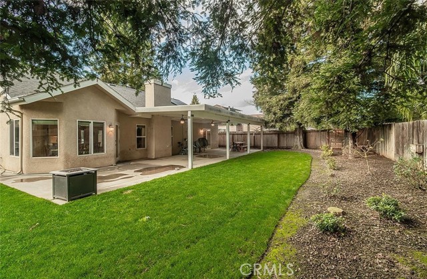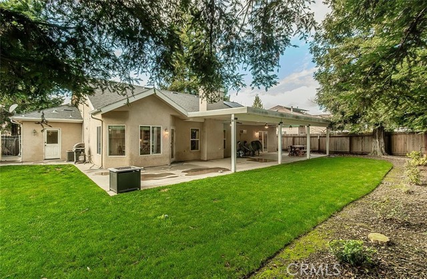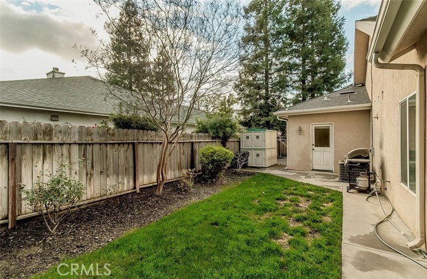440 Redwood Drive, Reedley, CA 93654
- MLS#: FR24255888 ( Single Family Residence )
- Street Address: 440 Redwood Drive
- Viewed: 3
- Price: $490,000
- Price sqft: $273
- Waterfront: Yes
- Wateraccess: Yes
- Year Built: 1999
- Bldg sqft: 1796
- Bedrooms: 3
- Total Baths: 2
- Full Baths: 2
- Garage / Parking Spaces: 3
- Days On Market: 19
- Additional Information
- County: FRESNO
- City: Reedley
- Zipcode: 93654
- District: Kings Canyon Joint Unified
- Provided by: London Properties- Kingsburg
- Contact: Lisa Lisa

- DMCA Notice
-
DescriptionRare opportunity in the sought after Riverglen River Bottom subdivision! This custom home blends charm, functionality, and space in a desirable neighborhood. Vaulted ceilings with exposed beams highlight the living, dining, and kitchen areas. The spacious living room features a cozy brick fireplace and built in bookcases, while the kitchen offers tile countertops, electric appliances, and a walk in pantry. The dining area, with bay windows and French doors, opens to a large covered patio overlooking a beautifully landscaped backyard perfect for entertaining. Additional highlights include an indoor laundry room with cabinets, a sink, and a whole house fan. The master suite boasts crown molding, a walk in closet, wardrobe closet, linen closet, and a master bath with double sinks and a large tiled shower. A 3 car garage provides attic access, built in storage, a work area, and a sink. Mature landscaping enhances the curb appeal and creates a serene outdoor retreat. Solar purchase to be assumed by buyer.
Property Location and Similar Properties
Contact Patrick Adams
Schedule A Showing
Features
Appliances
- Built-In Range
- Dishwasher
- Electric Oven
- Disposal
- Microwave
Architectural Style
- Ranch
Assessments
- None
Association Fee
- 0.00
Commoninterest
- None
Common Walls
- No Common Walls
Cooling
- Central Air
Country
- US
Direction Faces
- West
Electric
- 220 Volts For Spa
Entry Location
- Front
Fencing
- Wood
Fireplace Features
- Family Room
- Gas
Flooring
- Laminate
- Tile
Foundation Details
- Slab
Garage Spaces
- 3.00
Heating
- Central
- Solar
Interior Features
- Built-in Features
- High Ceilings
- Pull Down Stairs to Attic
- Tile Counters
Laundry Features
- Electric Dryer Hookup
- Individual Room
- Inside
- Washer Hookup
Levels
- One
Living Area Source
- Public Records
Lockboxtype
- Supra
Lot Features
- Back Yard
- Front Yard
- Landscaped
- Lawn
Parcel Number
- 36843207
Parking Features
- Garage
- Garage Faces Front
- Garage - Three Door
Patio And Porch Features
- Concrete
- Covered
- Front Porch
Pool Features
- None
Postalcodeplus4
- 2784
Property Type
- Single Family Residence
Roof
- Composition
School District
- Kings Canyon Joint Unified
Security Features
- Carbon Monoxide Detector(s)
- Smoke Detector(s)
Sewer
- Public Sewer
Subdivision Name Other
- Riverbottom
Utilities
- Electricity Connected
- Sewer Connected
- Water Connected
View
- None
Water Source
- Public
Window Features
- Double Pane Windows
Year Built
- 1999
Year Built Source
- Public Records
