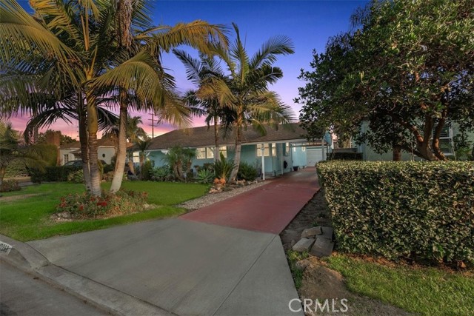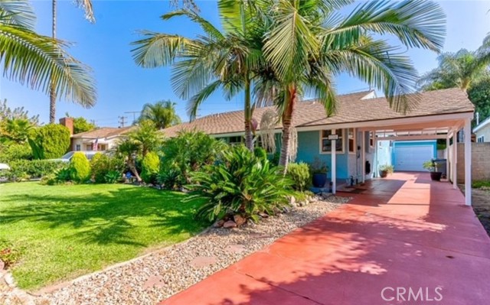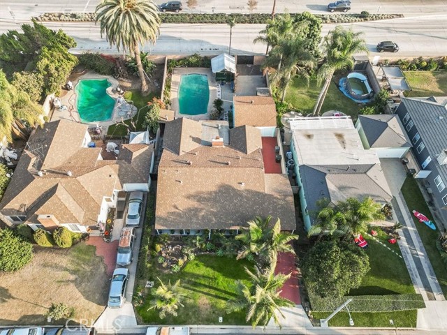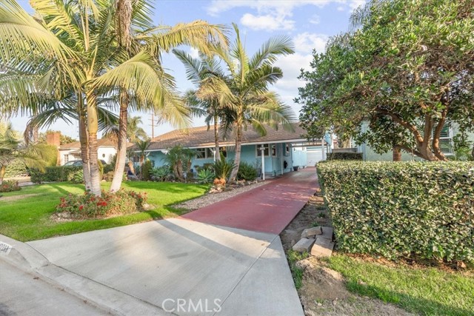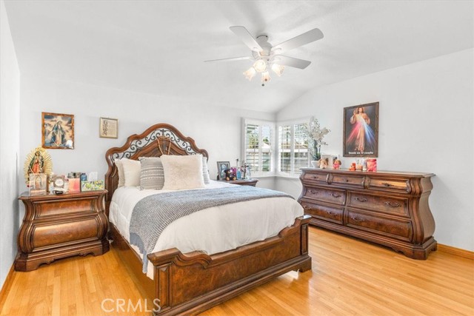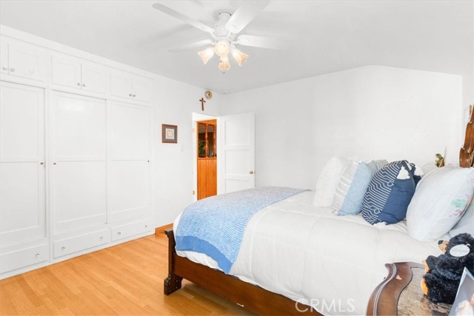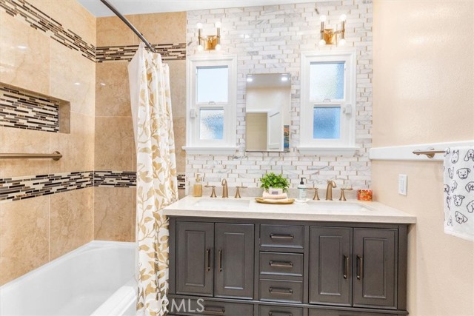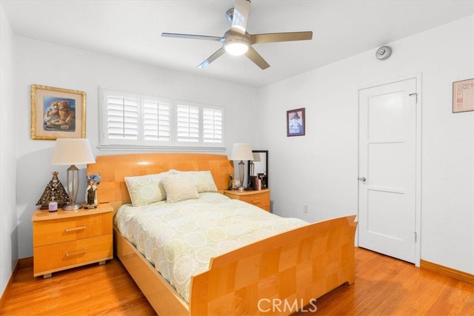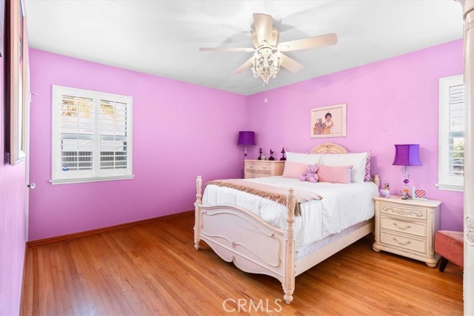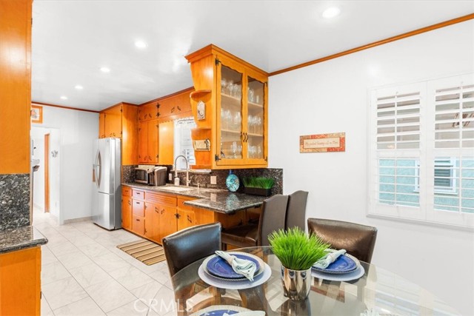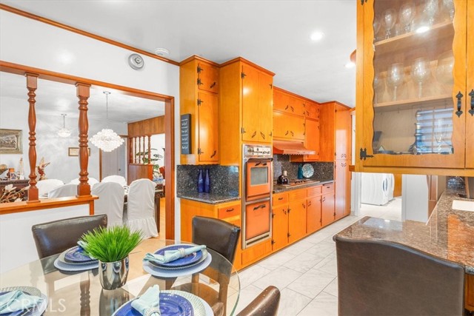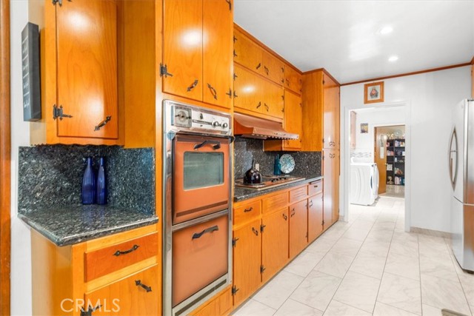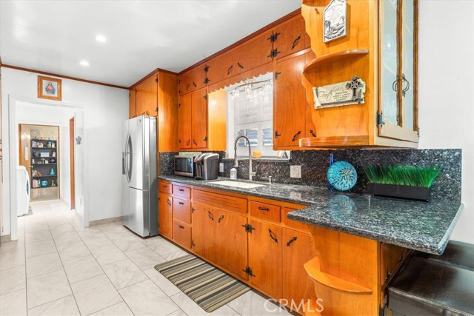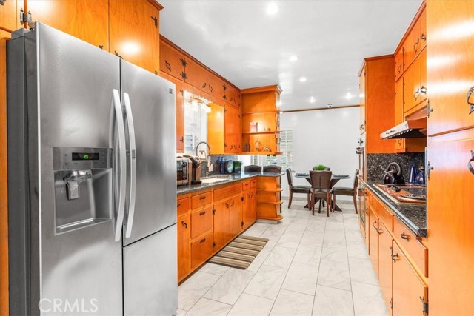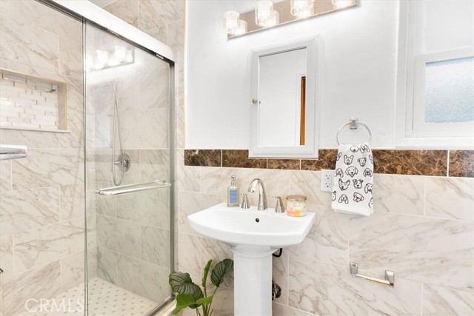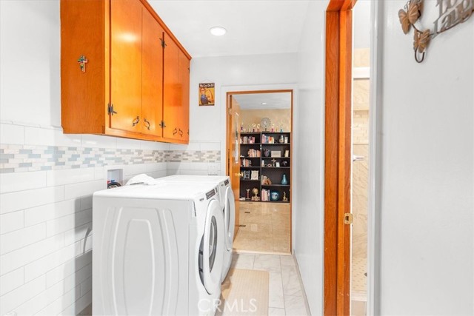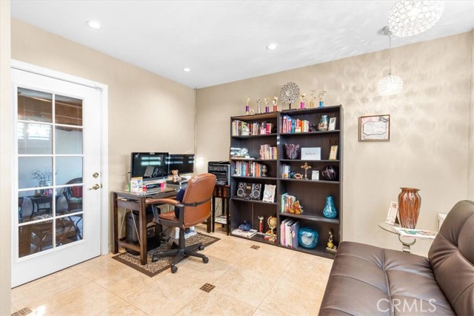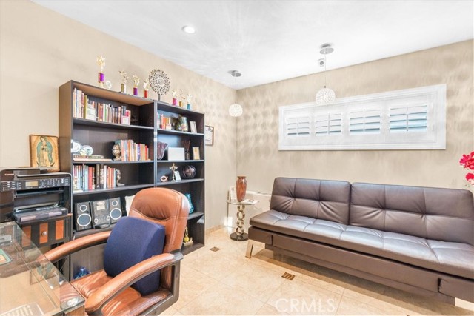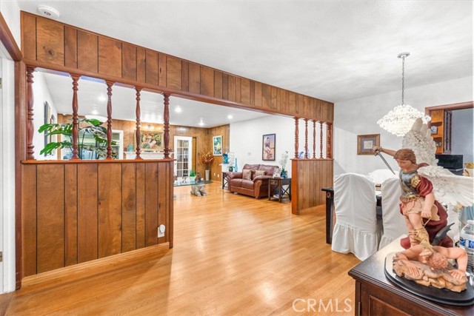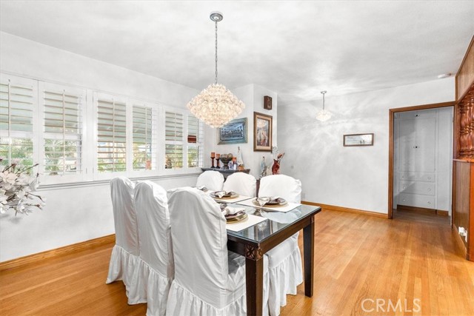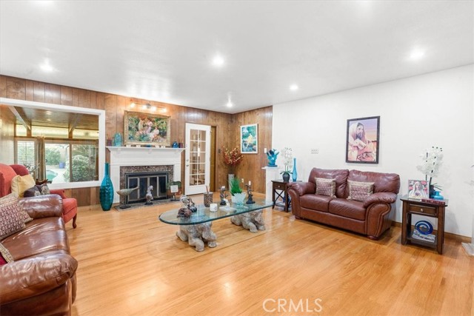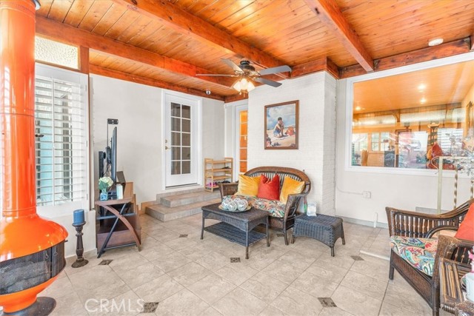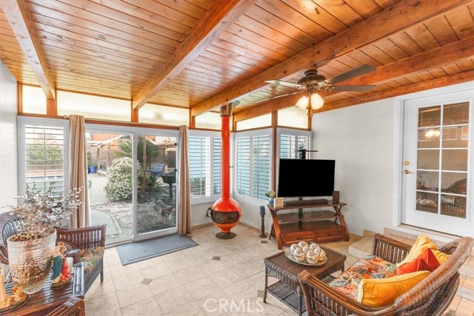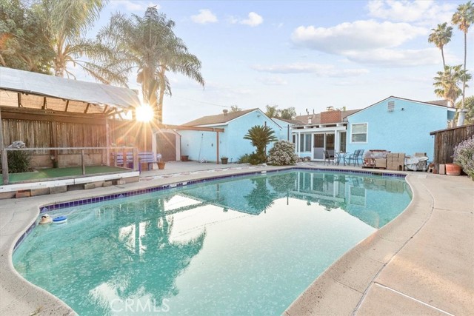12268 Samoline Avenue, Downey, CA 90242
- MLS#: OC24255366 ( Single Family Residence )
- Street Address: 12268 Samoline Avenue
- Viewed: 9
- Price: $1,199,000
- Price sqft: $565
- Waterfront: Yes
- Wateraccess: Yes
- Year Built: 1941
- Bldg sqft: 2123
- Bedrooms: 4
- Total Baths: 2
- Full Baths: 2
- Garage / Parking Spaces: 7
- Days On Market: 118
- Additional Information
- County: LOS ANGELES
- City: Downey
- Zipcode: 90242
- District: Downey Unified
- Provided by: Compass
- Contact: Scott Scott

- DMCA Notice
-
DescriptionWelcome to this contemporary, custom built home nestled in a secluded area of Downey. This single story home spans a little over 1,881 square feet and features an open layout with 4 bedrooms and 2 full bathrooms. The permitted enclosed patio has significant upgrades, making it a Family Room with a built in gas fireplace, ceiling fan, and custom shutters. With the additional ~242 square feet, the home enjoys ~2123 square feet of living space. Enjoy the spacious, fenced backyard, complete with a large, sparkling pool. Situated on one of the largest flat lots in the area, over 8,000 square feet, the property includes a detached two car garage that can be easily converted into an ADU. For car enthusiasts, there's a professional heavy duty hoist under the carport for engine work. The property is equipped with 24 hour outdoor surveillance cameras and a shed for added security and privacy. There is a parking space for an RV with an access gate to Paramount Blvd! Louvered shutters and recessed lighting are found throughout the house and are complimented by a spacious backyard with a pool perfect for unwinding after a long day. Additional gated parking includes RV parking with a 250 volt connection for electric car charging. The seller has meticulously maintained the property, recently painting the interior and exterior and remodeling the bathrooms with cast iron tubs and Kohler appliances. Inside, the cozy home features hardwood floors and porcelain tiles in the kitchen area. The kitchen is updated with double paned windows, granite countertops, Kohler fixtures, and a breakfast area. The large great room offers dining space and a picturesque fireplace for gatherings. A separate laundry room is on site, and a step down den with a vintage styled fireplace overlooks the pool. Don't miss this spectacular opportunity to make your dream home a reality. From an outdoor oasis, space for a sport court/basketball court, or whatever you can dream up, the outdoor space is yours to create. Inside, a charming home awaits new caretakers to add more love.
Property Location and Similar Properties
Contact Patrick Adams
Schedule A Showing
Features
Accessibility Features
- None
Appliances
- Barbecue
- Built-In Range
- Electric Range
- Range Hood
Architectural Style
- Ranch
Assessments
- Unknown
Association Fee
- 0.00
Carport Spaces
- 2.00
Commoninterest
- None
Common Walls
- No Common Walls
Construction Materials
- Stucco
Cooling
- Whole House Fan
Country
- US
Days On Market
- 59
Direction Faces
- West
Eating Area
- Dining Ell
- In Living Room
Exclusions
- Microwave
- refrigerator
Fencing
- Block
- Wood
- Wrought Iron
Fireplace Features
- Bonus Room
- Living Room
- Electric
Flooring
- Tile
- Wood
Foundation Details
- Raised
Garage Spaces
- 2.00
Heating
- Fireplace(s)
- Natural Gas
- Wood
Inclusions
- Alarm System
- outdoor cameras
Interior Features
- Brick Walls
- Built-in Features
- Ceiling Fan(s)
- Copper Plumbing Full
- Granite Counters
- Recessed Lighting
Laundry Features
- Individual Room
- Inside
Levels
- One
Living Area Source
- Seller
Lockboxtype
- None
Lot Features
- Back Yard
- Front Yard
Parcel Number
- 6245001009
Parking Features
- Attached Carport
- Driveway
- Garage
- RV Access/Parking
- RV Hook-Ups
Patio And Porch Features
- Brick
- Concrete
- Enclosed
Pool Features
- Private
- In Ground
Postalcodeplus4
- 2354
Property Type
- Single Family Residence
Property Condition
- Turnkey
Road Frontage Type
- City Street
Road Surface Type
- Paved
Roof
- Composition
School District
- Downey Unified
Security Features
- Carbon Monoxide Detector(s)
- Closed Circuit Camera(s)
- Security System
- Smoke Detector(s)
Sewer
- Public Sewer
Spa Features
- None
Uncovered Spaces
- 3.00
View
- None
Water Source
- Public
Window Features
- Double Pane Windows
- Plantation Shutters
Year Built
- 1941
Year Built Source
- Public Records
Zoning
- DOR105
