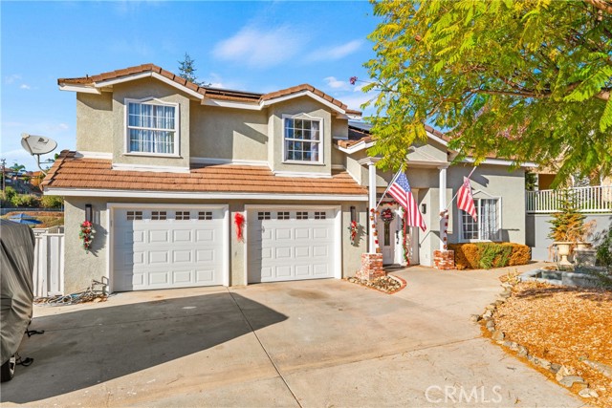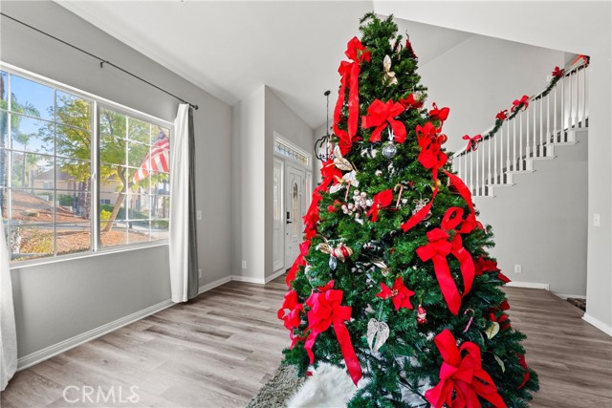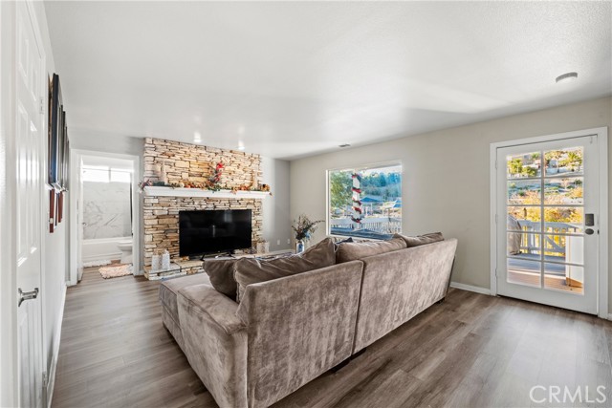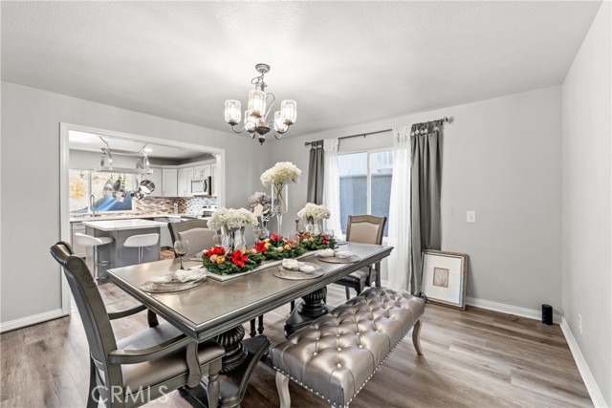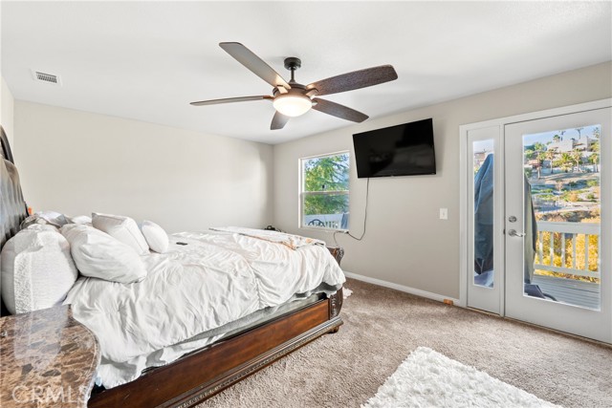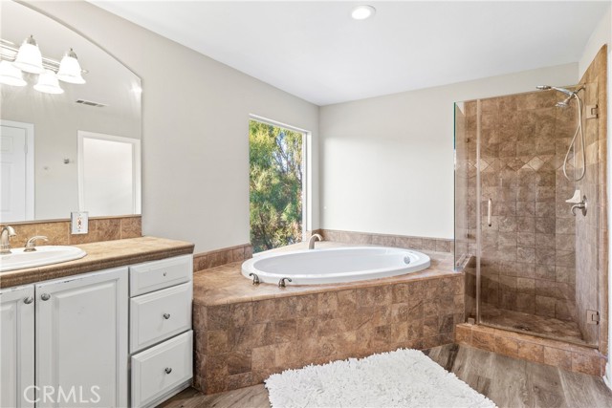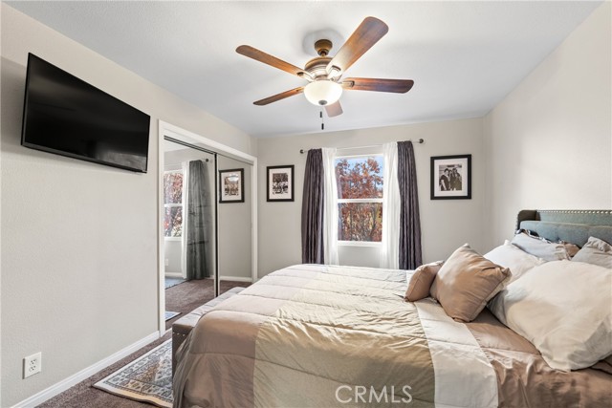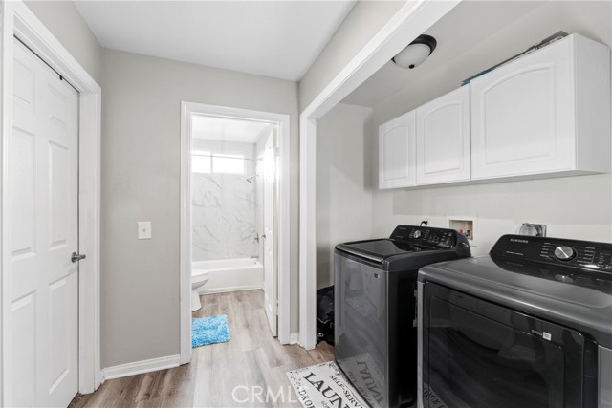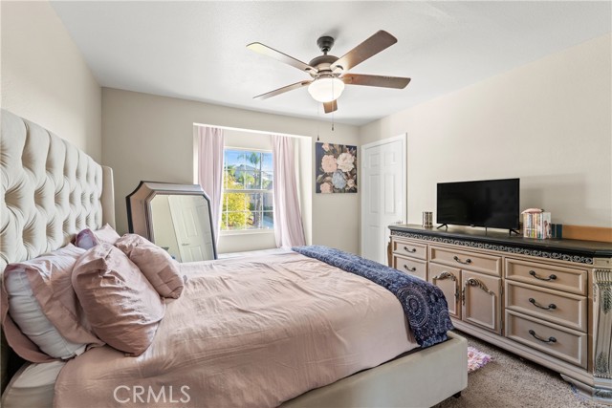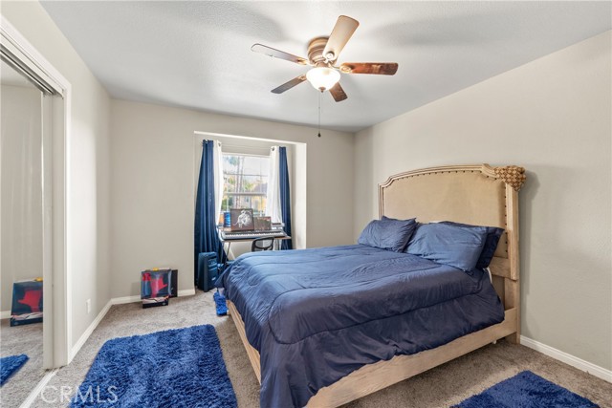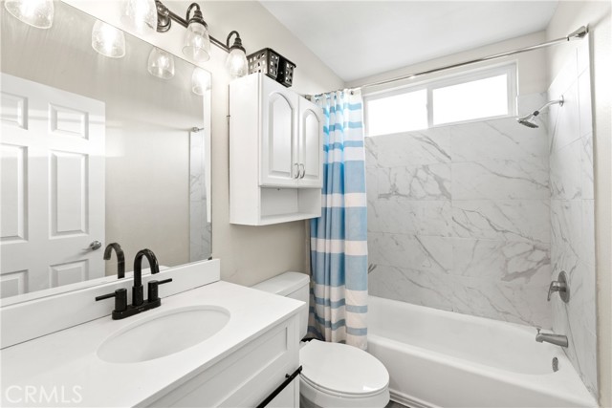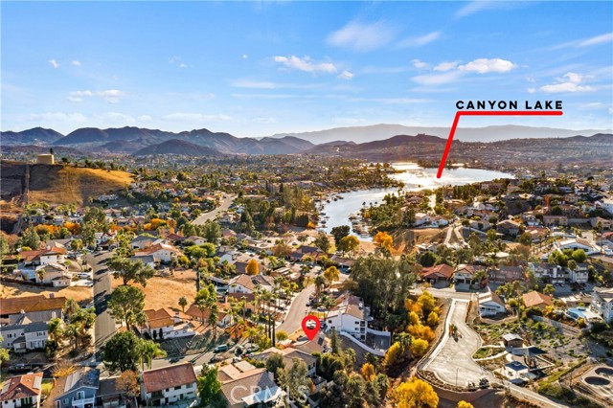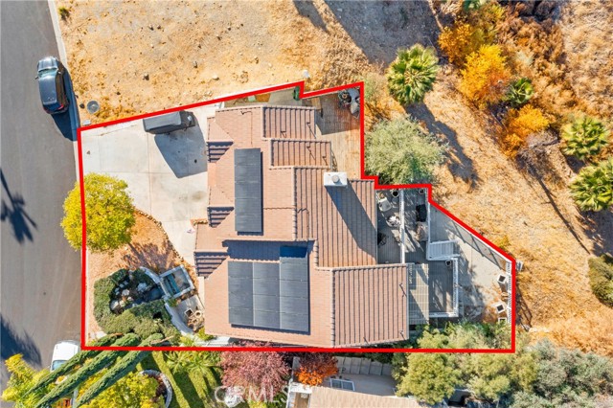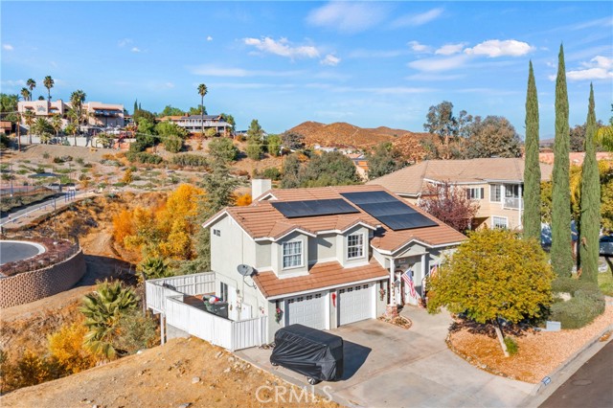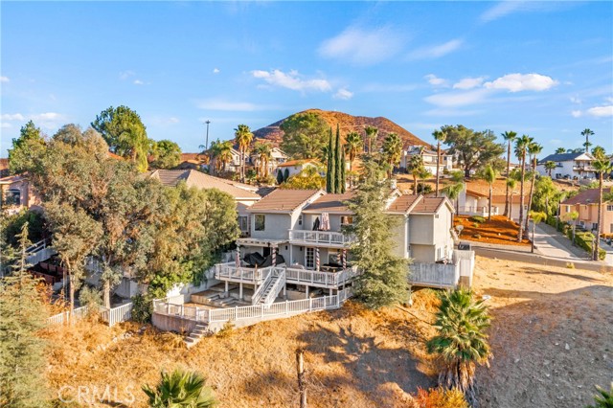22920 Green Pine Drive, Canyon Lake, CA 92587
- MLS#: OC24253191 ( Single Family Residence )
- Street Address: 22920 Green Pine Drive
- Viewed: 5
- Price: $769,900
- Price sqft: $345
- Waterfront: Yes
- Wateraccess: Yes
- Year Built: 1999
- Bldg sqft: 2233
- Bedrooms: 4
- Total Baths: 3
- Full Baths: 3
- Garage / Parking Spaces: 2
- Days On Market: 125
- Additional Information
- County: RIVERSIDE
- City: Canyon Lake
- Zipcode: 92587
- District: Lake Elsinore Unified
- Elementary School: TUSHIL
- Middle School: CANHIL
- High School: TEMCAN
- Provided by: Keller Williams Realty
- Contact: Cheri Cheri

- DMCA Notice
-
DescriptionWelcome to 22920 Green Pine Dr., a beautifully upgraded 4 bedroom, 3 bathroom home in the gated community of Canyon Lake, offering 2,233 square feet of living space on a spacious 9,583 square foot lot. Enjoy modern features like fresh paint, water resistant laminate flooring, and recessed lighting, along with access to resort style amenities, including a private lake, beaches, golf course, parks, restaurant, and an equestrian center. Conveniently located near shopping and dining, this home provides the perfect blend of comfort and an active lifestyle.
Property Location and Similar Properties
Contact Patrick Adams
Schedule A Showing
Features
Accessibility Features
- 2+ Access Exits
Appliances
- Dishwasher
- Electric Oven
- Electric Range
- Electric Cooktop
- Electric Water Heater
- Disposal
- High Efficiency Water Heater
- Water Heater
- Water Line to Refrigerator
- Water Softener
Architectural Style
- Cape Cod
Assessments
- Unknown
Association Amenities
- Pickleball
- Pool
- Spa/Hot Tub
- Fire Pit
- Barbecue
- Outdoor Cooking Area
- Picnic Area
- Playground
- Dog Park
- Dock
- Pier
- Boathouse
- Golf Course
- Tennis Court(s)
- Biking Trails
- Hiking Trails
- Clubhouse
- Banquet Facilities
- Common RV Parking
- Insurance
- Maintenance Grounds
- Sewer
- Pet Rules
- Pets Permitted
- Management
- Guard
- Security
- Controlled Access
Association Fee
- 345.00
Association Fee Frequency
- Monthly
Commoninterest
- Planned Development
Common Walls
- No Common Walls
Cooling
- Central Air
- Electric
- ENERGY STAR Qualified Equipment
Country
- US
Door Features
- Mirror Closet Door(s)
Eating Area
- Breakfast Counter / Bar
- Dining Room
- In Kitchen
Elementary School
- TUSHIL
Elementaryschool
- Tuscany Hills
Entry Location
- Main level
Fencing
- Vinyl
Fireplace Features
- Family Room
Flooring
- Carpet
- Laminate
Foundation Details
- Slab
Garage Spaces
- 2.00
Green Energy Efficient
- Thermostat
Green Energy Generation
- Solar
Heating
- Central
- Fireplace(s)
- High Efficiency
- Solar
High School
- TEMCAN
Highschool
- Temescal Canyon
Interior Features
- Balcony
- Cathedral Ceiling(s)
- Ceiling Fan(s)
- Corian Counters
- Crown Molding
- High Ceilings
- Living Room Balcony
- Living Room Deck Attached
- Pantry
- Recessed Lighting
Laundry Features
- Electric Dryer Hookup
- Washer Hookup
Levels
- Two
Living Area Source
- Assessor
Lockboxtype
- Supra
Lockboxversion
- Supra
Lot Features
- 0-1 Unit/Acre
- Cul-De-Sac
- Desert Back
- Desert Front
- Front Yard
- Gentle Sloping
- Greenbelt
- Lot 6500-9999
- Park Nearby
Middle School
- CANHIL
Middleorjuniorschool
- Canyon Hills
Parcel Number
- 353142006
Parking Features
- Driveway
- Concrete
- Paved
- Garage
- Garage Faces Front
- Garage - Single Door
- Garage Door Opener
Patio And Porch Features
- Deck
- Patio
- Patio Open
- Wood
Pool Features
- Association
- Community
Postalcodeplus4
- 7803
Property Type
- Single Family Residence
Property Condition
- Updated/Remodeled
Road Frontage Type
- Access Road
- City Street
Road Surface Type
- Paved
Roof
- Composition
- Tile
School District
- Lake Elsinore Unified
Security Features
- 24 Hour Security
- Gated with Attendant
- Card/Code Access
- Gated Community
- Gated with Guard
- Guarded
- Smoke Detector(s)
Sewer
- Public Sewer
Spa Features
- Association
- Community
Utilities
- Electricity Available
- Electricity Connected
- Phone Available
- Sewer Available
- Sewer Connected
- Water Available
- Water Connected
View
- Canyon
- City Lights
- Creek/Stream
- Desert
- Harbor
- Hills
- Marina
- Mountain(s)
- Neighborhood
- Panoramic
- Park/Greenbelt
- Peek-A-Boo
- Trees/Woods
Waterfront Features
- Beach Access
- Fishing in Community
- Lake
- Lake Privileges
- Marina in Community
Water Source
- Public
Window Features
- Bay Window(s)
- Double Pane Windows
- Wood Frames
Year Built
- 1999
Year Built Source
- Assessor
Zoning
- R1
