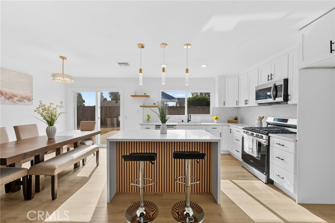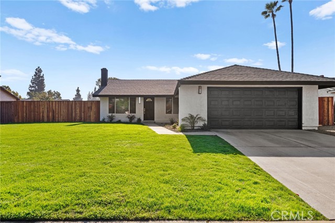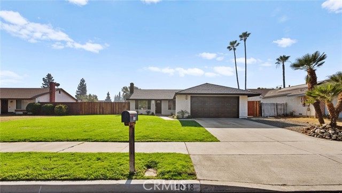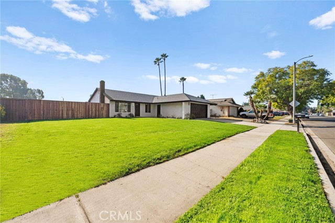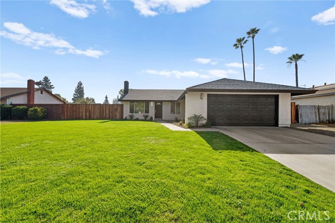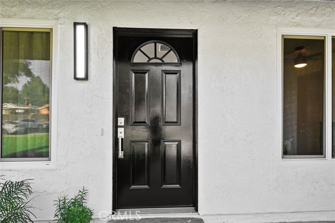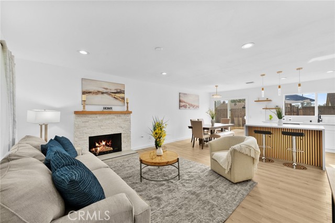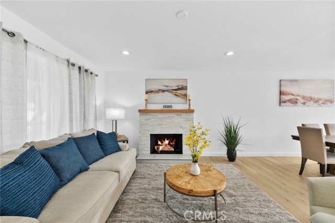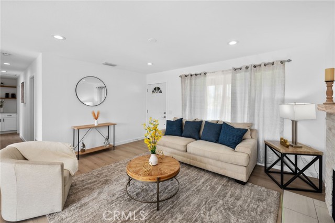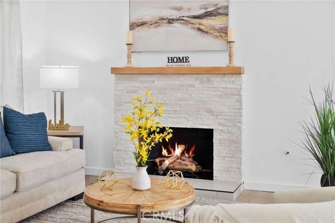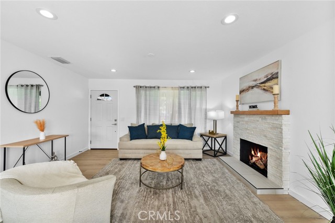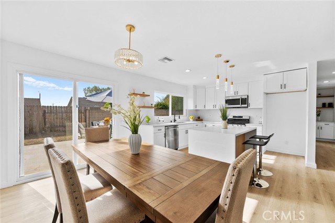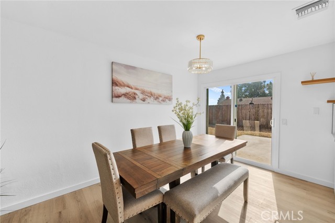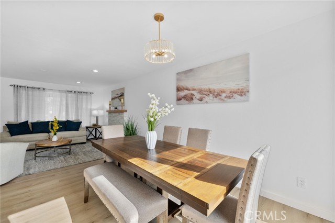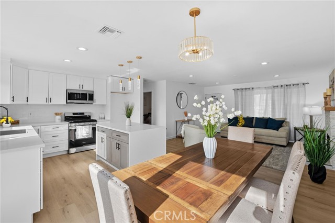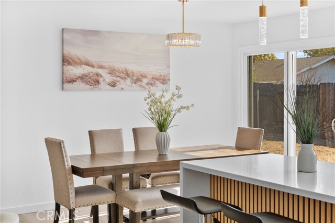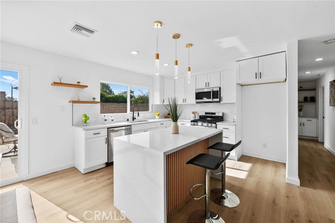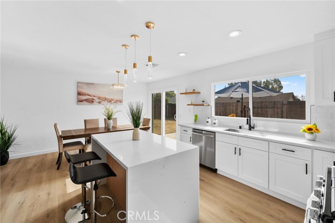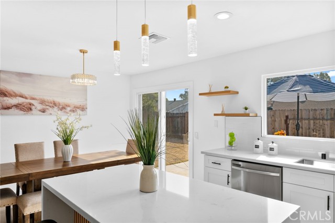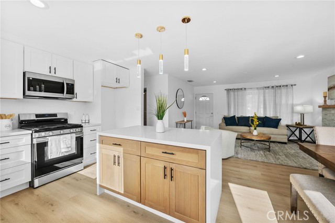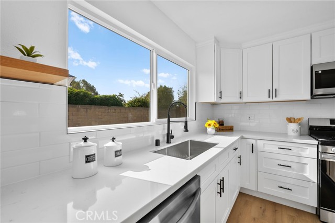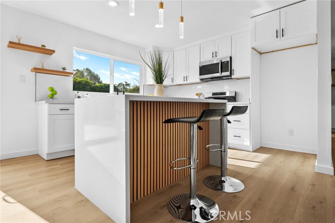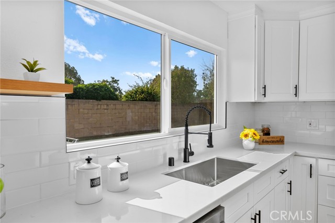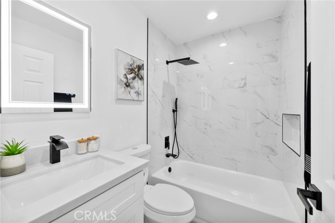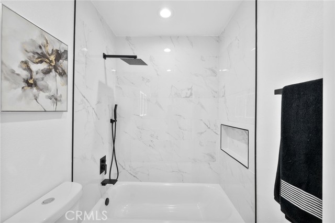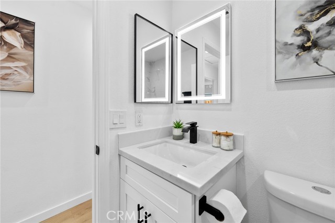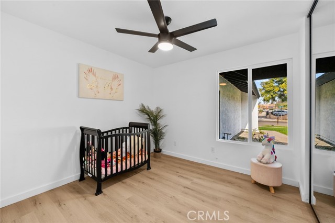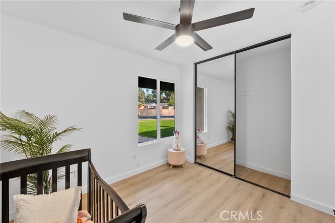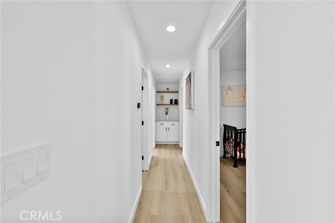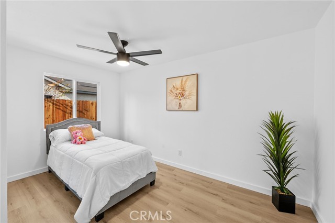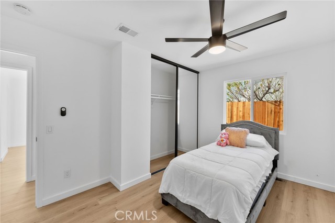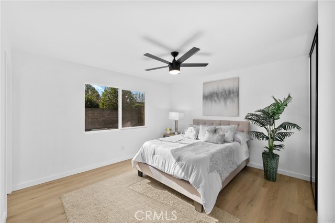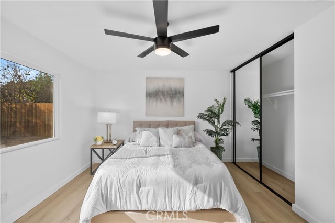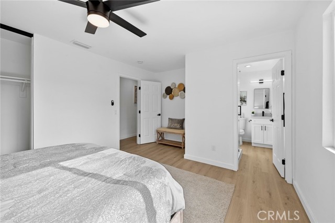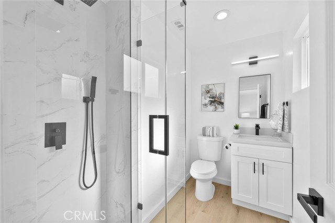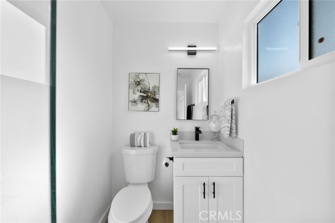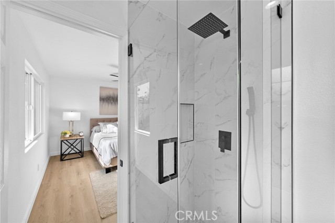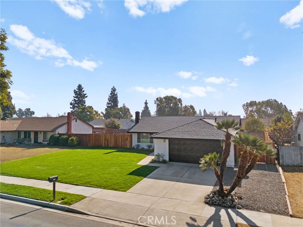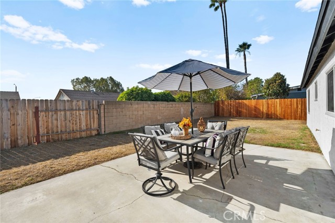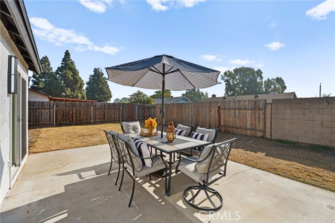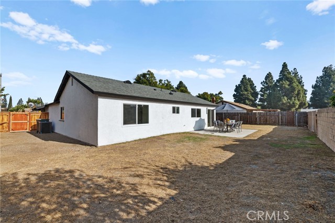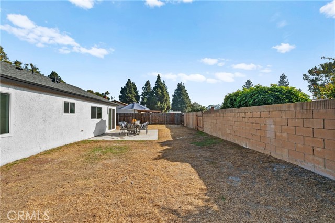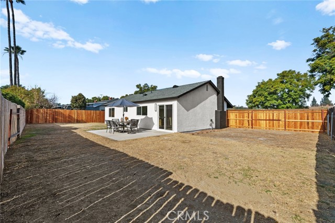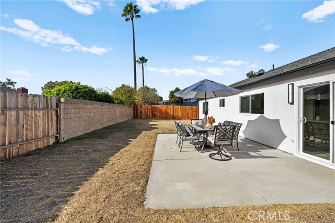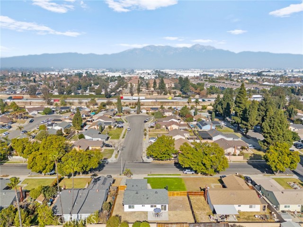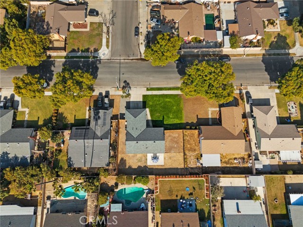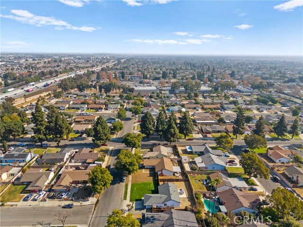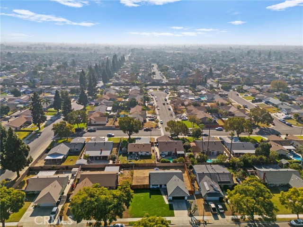1048 Oak Hill Street, Ontario, CA 91761
- MLS#: PW25000107 ( Single Family Residence )
- Street Address: 1048 Oak Hill Street
- Viewed: 1
- Price: $698,000
- Price sqft: $624
- Waterfront: Yes
- Wateraccess: Yes
- Year Built: 1979
- Bldg sqft: 1118
- Bedrooms: 3
- Total Baths: 2
- Full Baths: 2
- Garage / Parking Spaces: 4
- Days On Market: 18
- Additional Information
- County: SAN BERNARDINO
- City: Ontario
- Zipcode: 91761
- District: Ontario Montclair
- Middle School: DEANZ
- High School: ONTARI
- Provided by: First Team Real Estate
- Contact: Gerardo Gerardo

- DMCA Notice
-
DescriptionWelcome to this meticulously renovated gem in the heart of Ontario! Featuring 3 bedrooms, 2 bathrooms, and a 2 car garage, this home sits on an expansive lot of nearly 8,000 square feet, offering the perfect blend of style, comfort, and practicality. This home has been thoughtfully upgraded, including a brand new roof and energy efficient double pane windows that enhance curb appeal and reduce utility costs. Inside, the open concept layout is illuminated with natural light and features modern finishes throughout. The remodeled kitchen includes sleek countertops, modern island, and stainless steel appliancesperfect for both everyday living and entertaining. Each bathroom has been beautifully updated with contemporary fixtures and finishes such as a rainfall shower system with high pressure 10 inch shower head, adding a touch of luxury to your daily routine. The expansive backyard is a blank canvas, ready for your personal touchwhether its a garden, play area, or outdoor entertaining space. With a lot this size, the possibilities are endless! Located near the 60 freeway, this home offers unparalleled convenience for commuting and access to local amenities. Ontario is known for its vibrant community, including the nearby Ontario Mills shopping center, an array of dining options, parks, and the Ontario International Airport. The neighborhood provides a peaceful suburban feel while keeping you close to schools, community events, and entertainment. Dont miss your chance to own this beautifully renovated home in one of Ontarios most desirable locations. Schedule a showing today and make this your dream home!
Property Location and Similar Properties
Contact Patrick Adams
Schedule A Showing
Features
Accessibility Features
- 36 Inch Or More Wide Halls
Appliances
- Dishwasher
- Disposal
- Gas Range
- Microwave
Architectural Style
- Traditional
Assessments
- Unknown
Association Fee
- 0.00
Carport Spaces
- 0.00
Commoninterest
- None
Common Walls
- No Common Walls
Construction Materials
- Stucco
Cooling
- Central Air
Country
- US
Days On Market
- 14
Door Features
- Mirror Closet Door(s)
- Sliding Doors
Eating Area
- Family Kitchen
Electric
- 220 Volts
Entry Location
- Main St.
Exclusions
- Staging Items
Fencing
- Wood
Fireplace Features
- Dining Room
- Gas
Flooring
- Vinyl
Foundation Details
- Slab
Garage Spaces
- 2.00
Heating
- Central
High School
- ONTARI
Highschool
- Ontario
Inclusions
- Washer
- Dryer
- stove
- microwave
- dishwasher
Interior Features
- Ceiling Fan(s)
- Open Floorplan
- Quartz Counters
- Recessed Lighting
Laundry Features
- Dryer Included
- In Garage
- Washer Included
Levels
- One
Living Area Source
- Assessor
Lockboxtype
- Supra
Lot Features
- Back Yard
- Front Yard
- Lot 6500-9999
- Rectangular Lot
- Sprinklers In Front
- Sprinklers Timer
Middle School
- DEANZ
Middleorjuniorschool
- De Anza
Parcel Number
- 1051181390000
Parking Features
- Direct Garage Access
- Driveway
- Garage Faces Front
Patio And Porch Features
- Concrete
Pool Features
- None
Postalcodeplus4
- 6146
Property Type
- Single Family Residence
Property Condition
- Updated/Remodeled
Road Frontage Type
- City Street
Road Surface Type
- Paved
Roof
- Shingle
School District
- Ontario-Montclair
Security Features
- Carbon Monoxide Detector(s)
- Smoke Detector(s)
Sewer
- Public Sewer
Spa Features
- None
Uncovered Spaces
- 2.00
Utilities
- Cable Available
- Electricity Connected
- Natural Gas Connected
- Sewer Connected
View
- Neighborhood
Water Source
- Public
Window Features
- Double Pane Windows
Year Built
- 1979
Year Built Source
- Public Records
