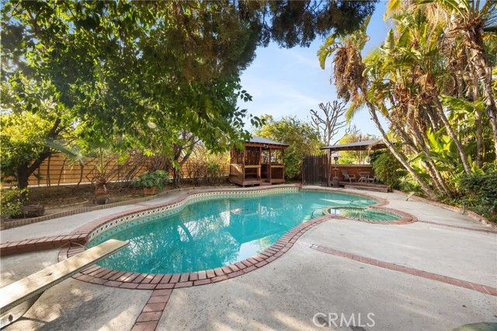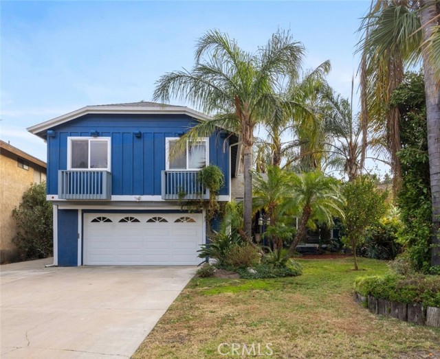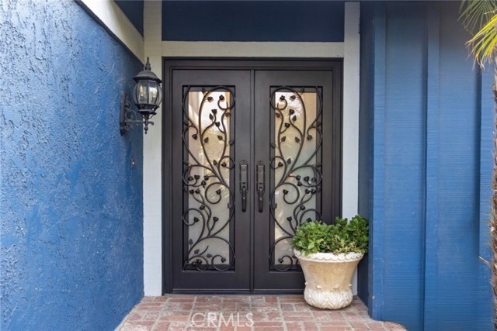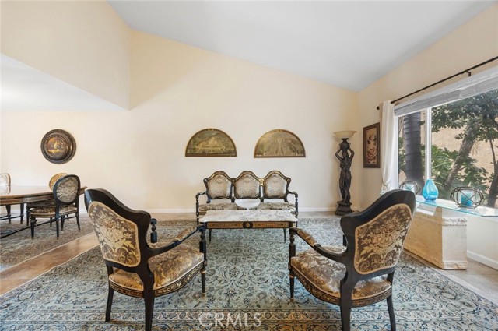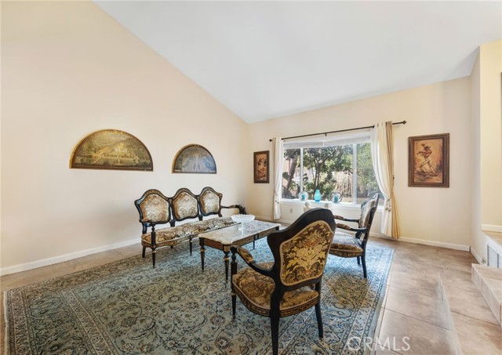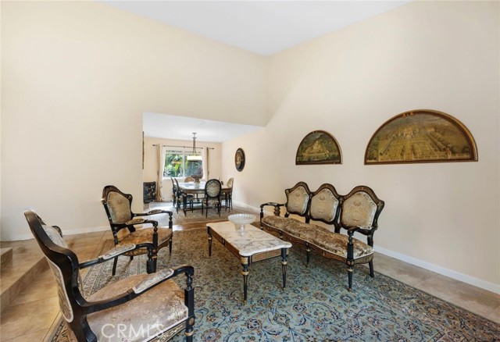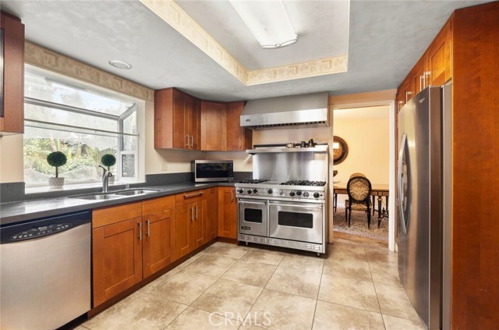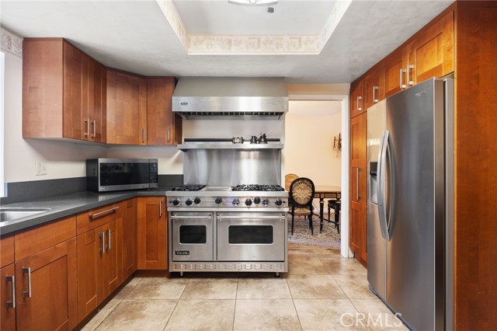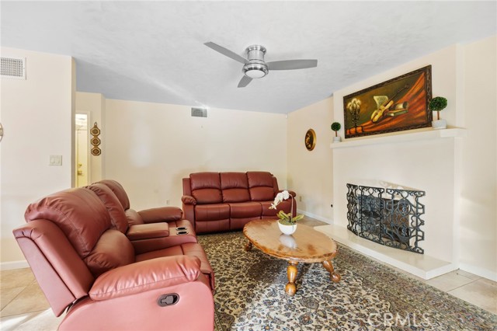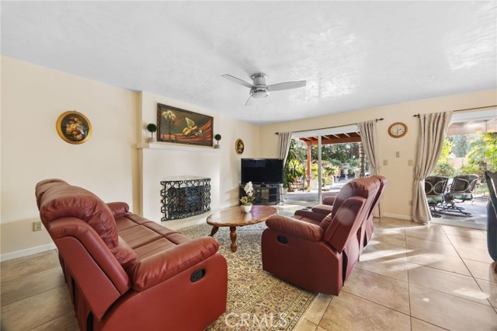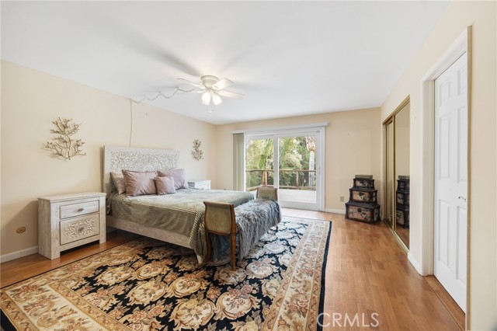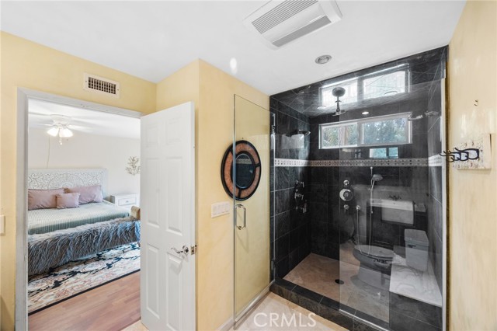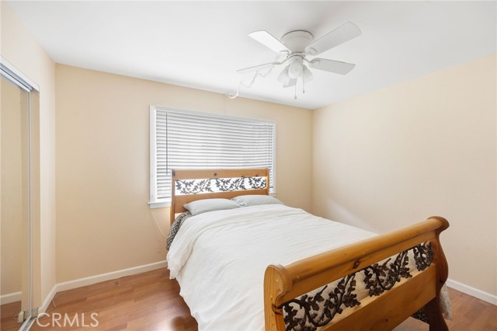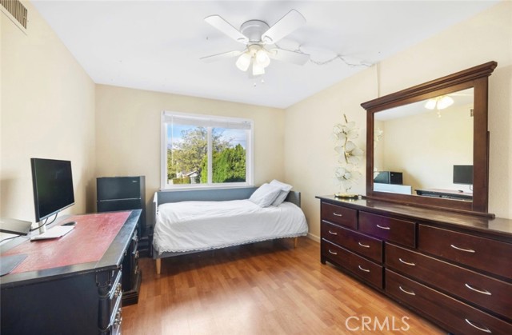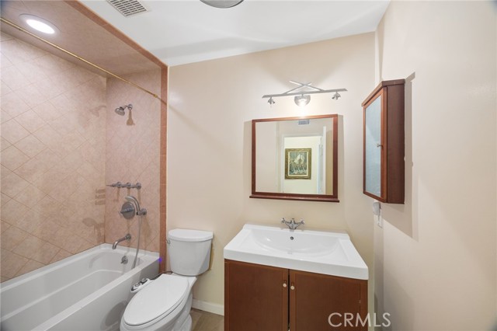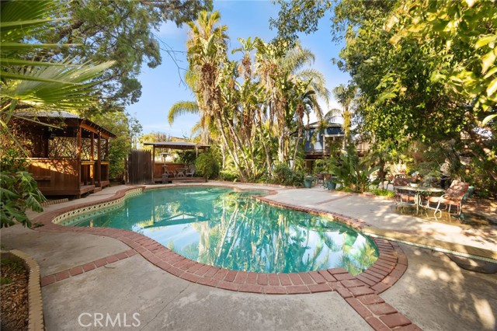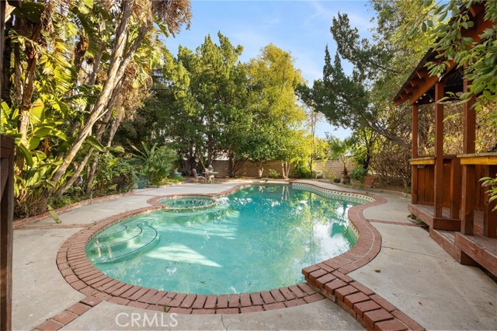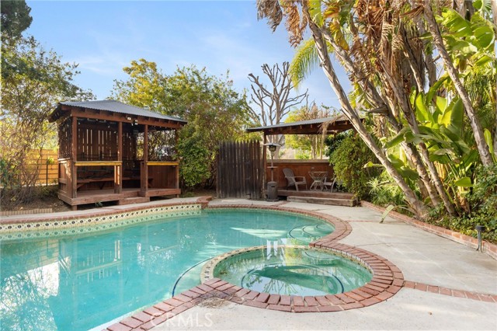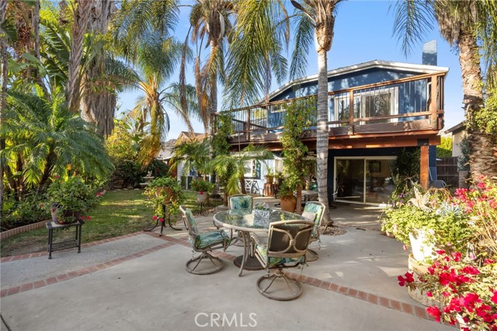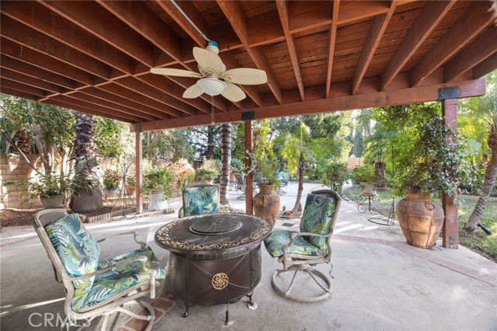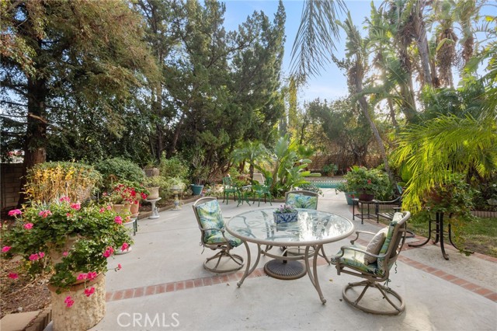22112 Heidemarie Street, Chatsworth, CA 91311
- MLS#: OC24237001 ( Single Family Residence )
- Street Address: 22112 Heidemarie Street
- Viewed: 1
- Price: $1,100,000
- Price sqft: $468
- Waterfront: Yes
- Wateraccess: Yes
- Year Built: 1979
- Bldg sqft: 2352
- Bedrooms: 4
- Total Baths: 3
- Full Baths: 3
- Garage / Parking Spaces: 2
- Days On Market: 81
- Additional Information
- County: LOS ANGELES
- City: Chatsworth
- Zipcode: 91311
- District: Los Angeles Unified
- Elementary School: NEVADA
- Middle School: LAWREN
- High School: CHATSW
- Provided by: Verso Homes
- Contact: Kayla Kayla

- DMCA Notice
-
DescriptionWelcome to this spacious Chatsworth pool home, where well designed interiors connect naturally with an inviting backyard retreat. The 4 bedroom, 2.5 bath house opens through custom double doors into an airy entry with high ceilings that flow into a bright formal living room. Updated double pane windows throughout bring in abundant natural light. The open floor plan leads to the welcoming family room with a fireplace and kitchen. The updated kitchen features a Viking range and full suite of appliances, while thoughtful details like soft close cabinets and dedicated pot and pan drawers make cooking convenient. A breakfast nook provides a casual spot for daily meals. The first floor also includes a powder room and laundry area, conveniently located near the two car garage. Upstairs, four bedrooms include a primary suite with a walk in closet and private deck overlooking peaceful hillside views. The well appointed primary bathroom offers dual sinks and a walk in shower with double shower heads. The spacious 9,000+ square foot lot is perfect for outdoor living and entertaining. Gather with friends and family around the saltwater pool and spa, or relax under the gazebo surrounded by mature trees that provide natural shade and privacy. The yard offers multiple areas for hosting, whether you're planning a small barbecue or larger get together. Professional landscaping enhances the outdoor space, while the 2012 roof adds peace of mind to this well maintained home. Large windows throughout capture views of the attractive backyard, creating an effortless connection between indoor comfort and outdoor enjoyment in this pleasant Chatsworth neighborhood.
Property Location and Similar Properties
Contact Patrick Adams
Schedule A Showing
Features
Appliances
- 6 Burner Stove
- Convection Oven
- Dishwasher
- Freezer
- Disposal
- Gas Range
- Ice Maker
- Microwave
- Range Hood
- Refrigerator
- Water Line to Refrigerator
Architectural Style
- Traditional
Assessments
- None
Commoninterest
- None
Common Walls
- No Common Walls
Construction Materials
- Stucco
- Wood Siding
Cooling
- Central Air
Country
- US
Days On Market
- 12
Door Features
- Sliding Doors
Eating Area
- Breakfast Nook
- Dining Room
- In Kitchen
Electric
- Standard
Elementary School
- NEVADA
Elementaryschool
- Nevada
Fencing
- Brick
- Excellent Condition
- Wood
- Wrought Iron
Fireplace Features
- Family Room
- Wood Burning
Flooring
- Tile
- Vinyl
Foundation Details
- Slab
Garage Spaces
- 2.00
Heating
- Central
- Fireplace(s)
High School
- CHATSW
Highschool
- Chatsworth
Inclusions
- refrigerator
Interior Features
- Ceiling Fan(s)
- High Ceilings
- Open Floorplan
- Recessed Lighting
- Stone Counters
- Two Story Ceilings
- Wet Bar
Laundry Features
- Gas Dryer Hookup
- Individual Room
- Inside
- Washer Hookup
Levels
- Two
Living Area Source
- Assessor
Lockboxtype
- Supra
Lockboxversion
- Supra
Lot Features
- 0-1 Unit/Acre
- Cul-De-Sac
- Front Yard
- Lawn
- Sprinkler System
- Sprinklers In Front
- Sprinklers In Rear
- Yard
Middle School
- LAWREN
Middleorjuniorschool
- Lawrence
Other Structures
- Gazebo
- Shed(s)
Parcel Number
- 2727019009
Parking Features
- Direct Garage Access
- Driveway
- Driveway Up Slope From Street
- Garage
- Garage Faces Front
- Garage - Single Door
- Garage Door Opener
- Side by Side
Patio And Porch Features
- Concrete
- Covered
- Deck
- Wood
Pool Features
- Private
- Diving Board
- Heated
- In Ground
- Salt Water
Postalcodeplus4
- 5736
Property Type
- Single Family Residence
Property Condition
- Turnkey
- Updated/Remodeled
Road Frontage Type
- City Street
Road Surface Type
- Paved
Roof
- Composition
- Shingle
School District
- Los Angeles Unified
Security Features
- Carbon Monoxide Detector(s)
- Security System
- Smoke Detector(s)
- Wired for Alarm System
Sewer
- Public Sewer
Spa Features
- Private
- Heated
- In Ground
Utilities
- Cable Connected
- Electricity Connected
- Natural Gas Connected
- Phone Connected
- Sewer Connected
- Underground Utilities
- Water Connected
View
- Hills
- Neighborhood
- Pool
Water Source
- Public
Window Features
- Casement Windows
- Screens
Year Built
- 1979
Year Built Source
- Assessor
Zoning
- LARS
