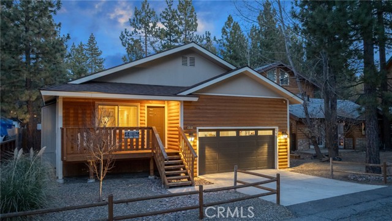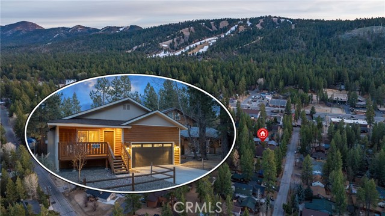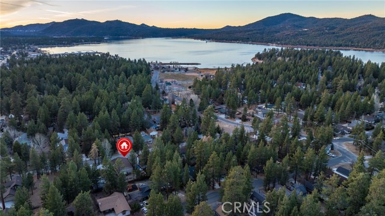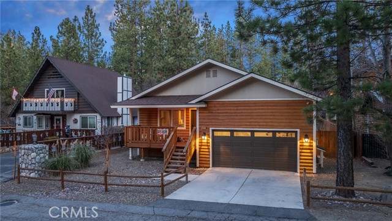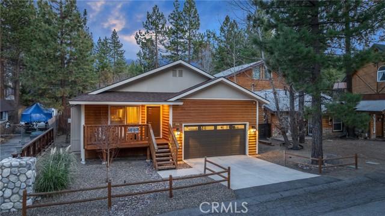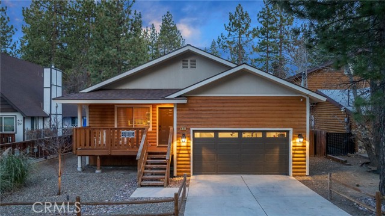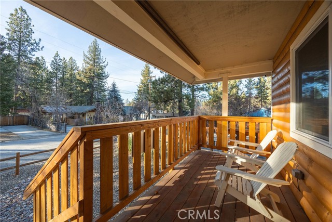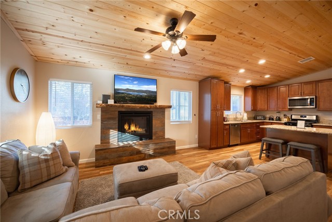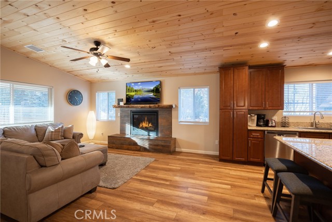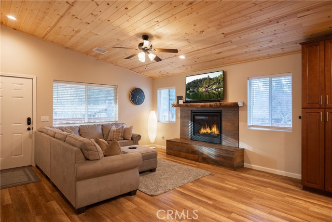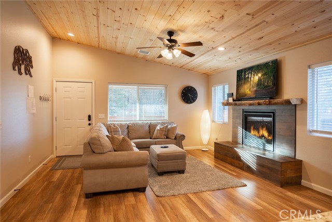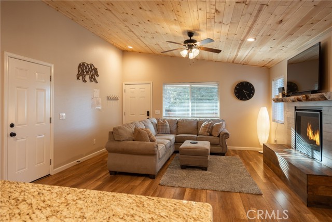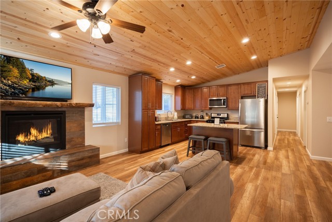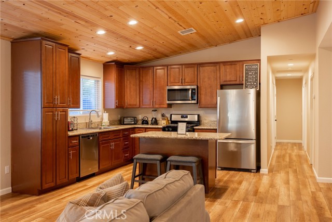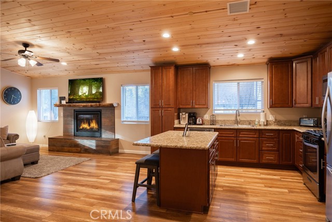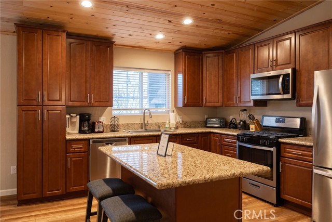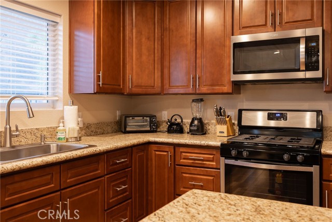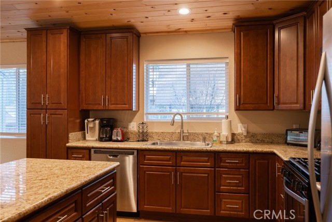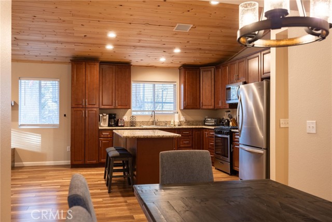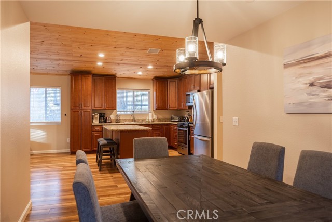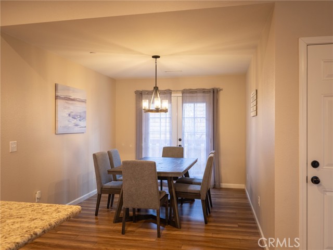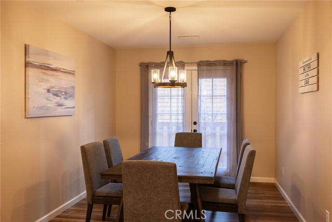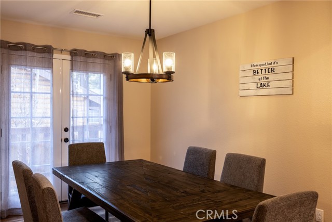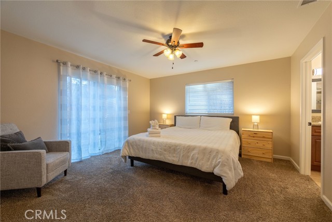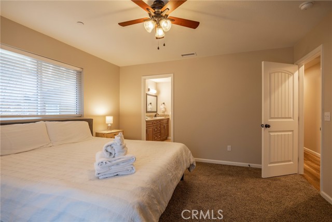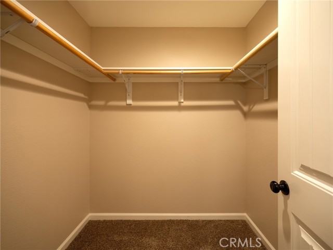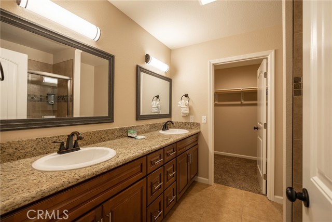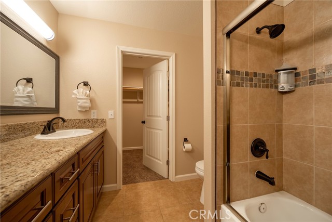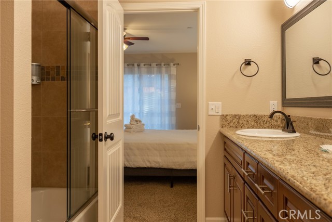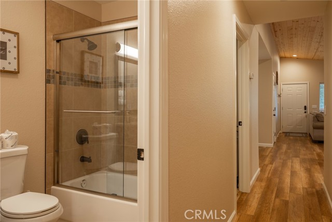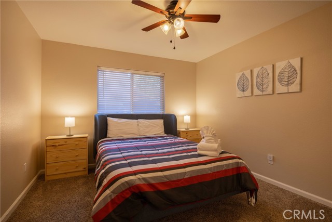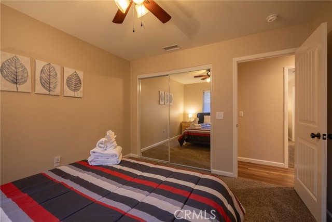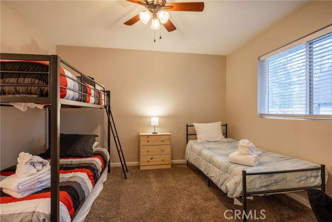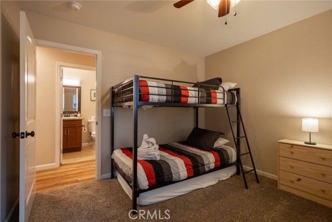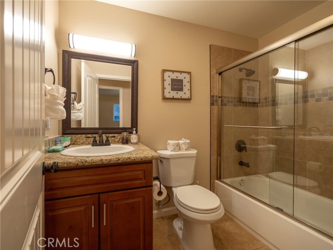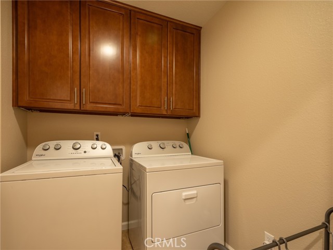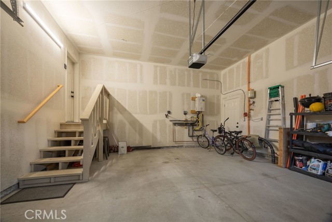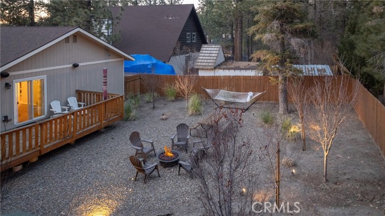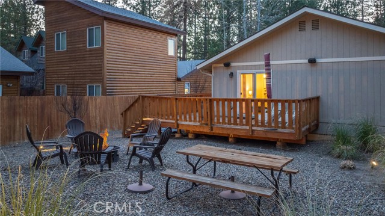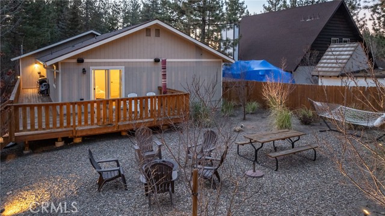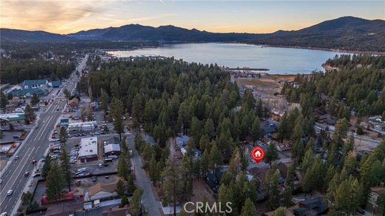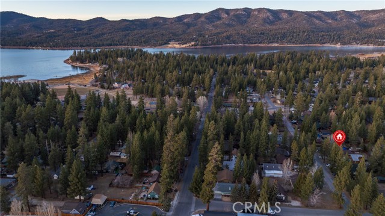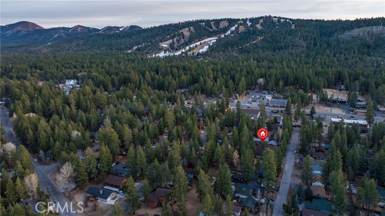421 Oriole Drive, Big Bear Lake, CA 92315
- MLS#: PW24254604 ( Single Family Residence )
- Street Address: 421 Oriole Drive
- Viewed: 1
- Price: $749,000
- Price sqft: $526
- Waterfront: No
- Year Built: 2018
- Bldg sqft: 1424
- Bedrooms: 3
- Total Baths: 2
- Full Baths: 2
- Garage / Parking Spaces: 2
- Days On Market: 195
- Additional Information
- County: SAN BERNARDINO
- City: Big Bear Lake
- Zipcode: 92315
- District: Bear Valley Unified
- Provided by: Re/Max Big Bear
- Contact: Nicholas Nicholas

- DMCA Notice
-
DescriptionAt last A Charming Modern Home Near the Lake and Snow Summit. Discover your perfect getaway in this stunning single story home, built in 2018 and located in a quiet, sought after neighborhood. With 3 bedrooms, 2 bathrooms, and a spacious two car garage, this property offers the ideal combination of comfort and convenience. Step inside to find vaulted ceilings that enhance the open, airy living space. The high end kitchen features modern finishes and ample storage, perfect for cooking and entertaining. The master suite is a serene retreat with plenty of natural light and an en suite bathroom. Outdoors, the fully fenced and beautifully landscaped backyard is an entertainers dream. Enjoy your morning coffee or evening gatherings on the expansive decking. This home is centrally located, offering walking distance access to the lake, Meadow park, and various amenities. Outdoor enthusiasts will love being just minutes from Snow Summit, making this property perfect for year round living or as a vacation retreat. Dont miss the opportunity to own this impeccable home in a prime location!
Property Location and Similar Properties
Contact Patrick Adams
Schedule A Showing
Features
Appliances
- Dishwasher
- Gas Oven
- Gas Range
- Microwave
- Refrigerator
Architectural Style
- Custom Built
Assessments
- Unknown
Association Fee
- 0.00
Commoninterest
- None
Common Walls
- No Common Walls
Cooling
- None
Country
- US
Days On Market
- 116
Electric
- Standard
Entry Location
- Front deck
Fireplace Features
- Living Room
Flooring
- Carpet
- Laminate
- Tile
Garage Spaces
- 2.00
Heating
- Central
Laundry Features
- Inside
Levels
- One
Living Area Source
- Assessor
Lockboxtype
- See Remarks
Lot Features
- Level
Parcel Number
- 0309083050000
Parking Features
- Driveway
- Garage
Patio And Porch Features
- Deck
Pool Features
- None
Property Type
- Single Family Residence
Road Surface Type
- Paved
Roof
- Composition
School District
- Bear Valley Unified
Sewer
- Public Sewer
Spa Features
- None
Utilities
- Electricity Connected
- Natural Gas Connected
- Sewer Connected
- Water Connected
View
- Neighborhood
- Trees/Woods
Water Source
- Public
Window Features
- Double Pane Windows
Year Built
- 2018
Year Built Source
- Assessor
