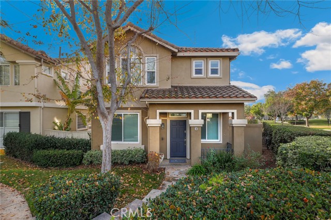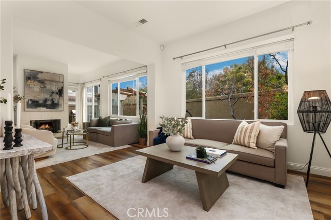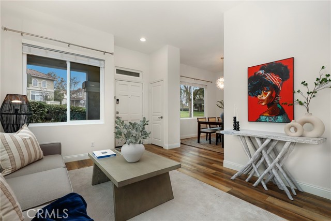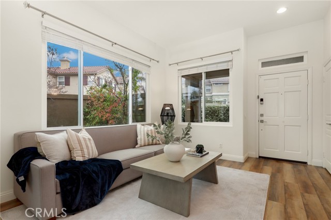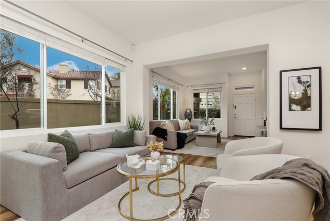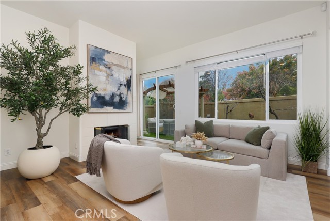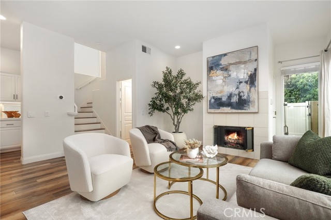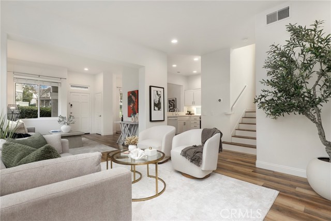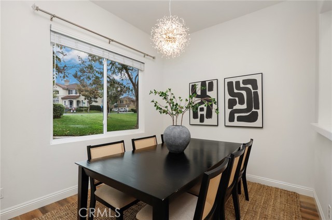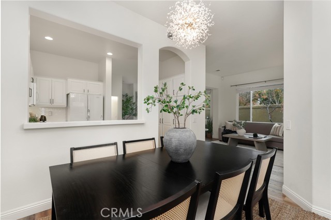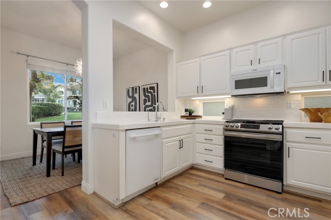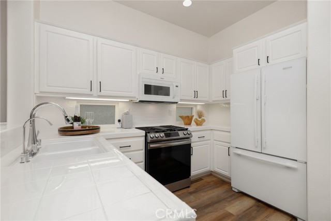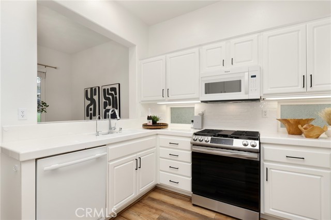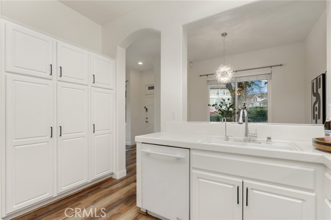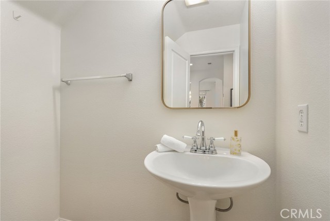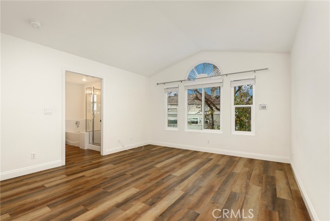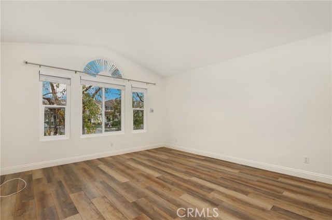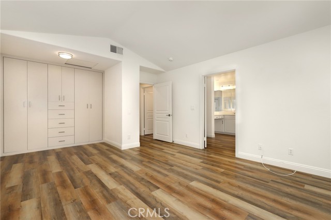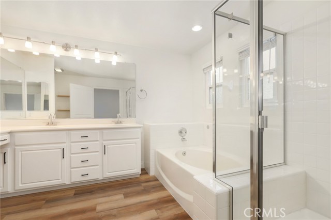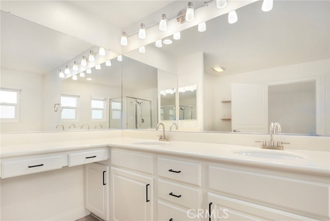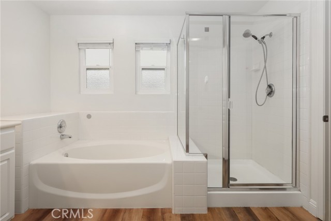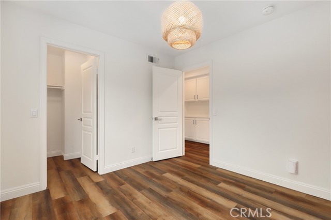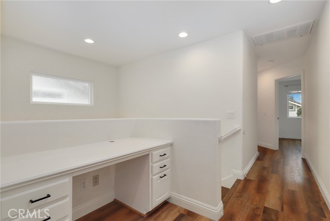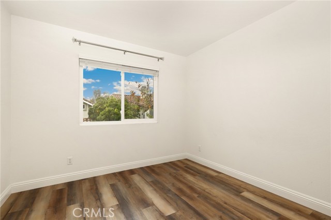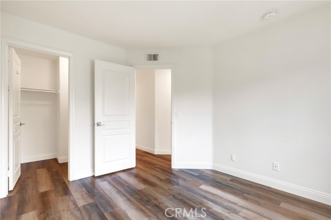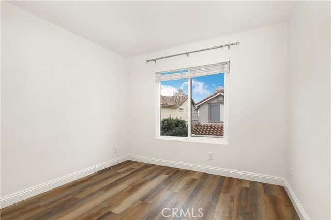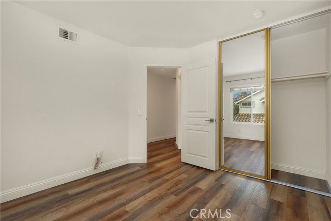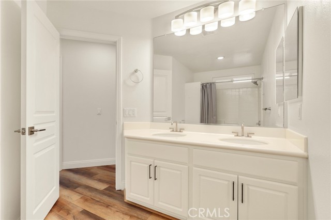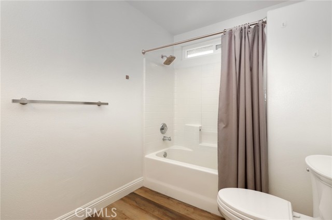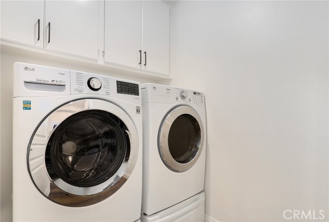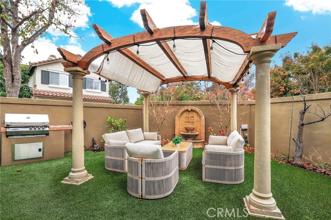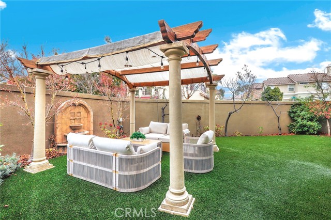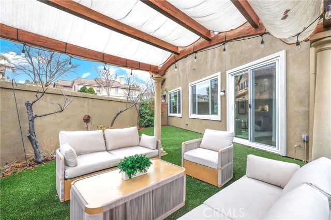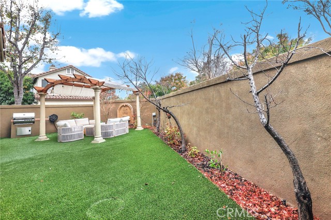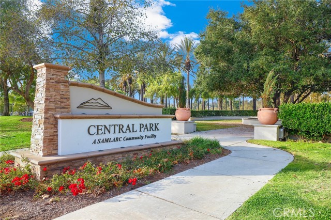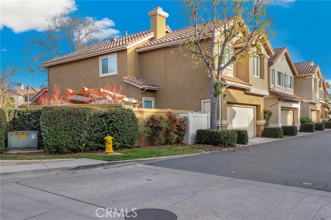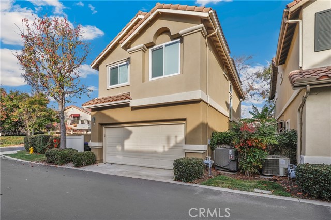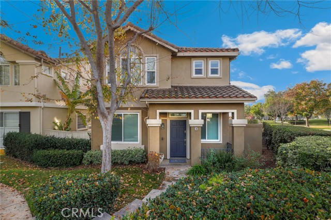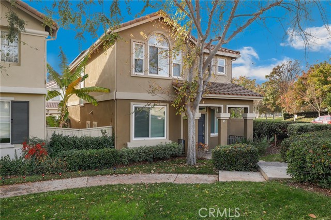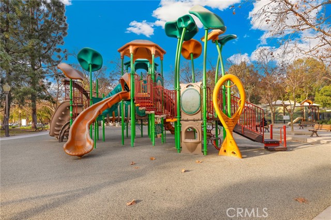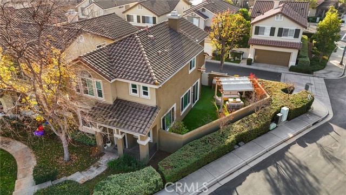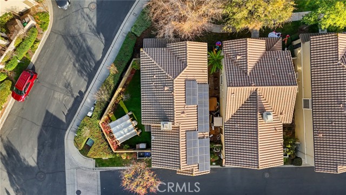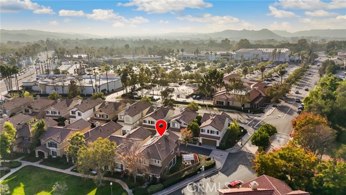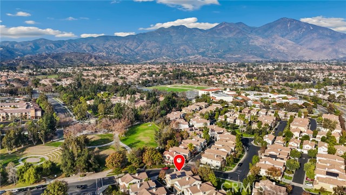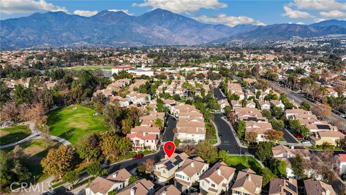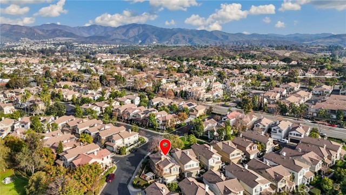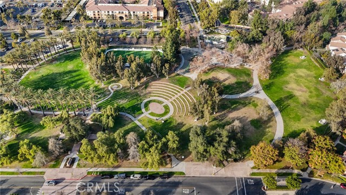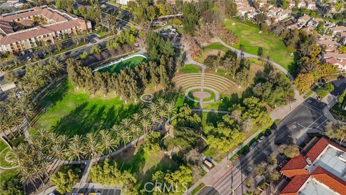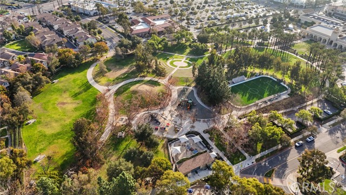2 Paseo Dalia, Rancho Santa Margarita, CA 92688
- MLS#: OC25000660 ( Single Family Residence )
- Street Address: 2 Paseo Dalia
- Viewed: 1
- Price: $1,229,900
- Price sqft: $670
- Waterfront: No
- Year Built: 1998
- Bldg sqft: 1835
- Bedrooms: 4
- Total Baths: 3
- Full Baths: 2
- 1/2 Baths: 1
- Garage / Parking Spaces: 2
- Days On Market: 17
- Additional Information
- County: ORANGE
- City: Rancho Santa Margarita
- Zipcode: 92688
- Subdivision: Castile (cast)
- District: Saddleback Valley Unified
- Elementary School: CIEVIS
- Middle School: LASFLO
- High School: TRAHIL
- Provided by: Redfin
- Contact: Maryam Maryam

- DMCA Notice
-
DescriptionNestled in one of the most desirable locations within the Castile neighborhood, this corner unit home stands out with its unmatched features and charm. Offering the largest floor plan in the community and the most spacious backyard, this property is perfect for hosting gatherings, relaxing under the California sun, or simply soaking in the picturesque views of the Saddleback Mountains. Located in the heart of Rancho Santa Margarita, this home is surrounded by unparalleled convenience and amenities. For entertainment, the Cinepolis luxury cinema and a variety of restaurants are only moments away. The library, located just next door, offers weekly events, while Samlarc Park across the street comes alive in the summer with live music festivals and community gatherings. Families will appreciate the proximity of highly rated schools, some within such short distance. From the moment you enter this home, youll be captivated by its bright, airy, and open design. Soaring vaulted ceilings and expansive windows flood the space with natural light, while the cozy fireplace in the living room creates a warm and inviting ambiance. The kitchen seamlessly connects to a separate dining area, offering an ideal layout for both everyday living and entertaining. Just beyond the living room, the attached two car garage provides convenience and additional storage space. Upstairs, the home features four generously sized bedrooms, including a primary suite designed for ultimate comfort. This home has undergone significant upgrades, making it as functional as it is beautiful. Recent updates include the installation of solar panels, luxury vinyl flooring, and fresh paint both inside and out. The entire home has been PEX re piped, and a state of the art reverse osmosis drinking water system has been added. The backyard has been transformed with low maintenance artificial turf and a remotely controlled automatic irrigation system, perfect for keeping the landscape pristine year round. Other enhancements include new windows and blinds, a central AC unit, a water heater, and epoxy flooring in the garage. The backyard is a true sanctuary, offering ample space to entertain or simply unwind while surrounded by serene views. With its thoughtfully designed layout, countless upgrades, and unbeatable location, this home is an exceptional opportunity to live in the heart of Rancho Santa Margarita.
Property Location and Similar Properties
Contact Patrick Adams
Schedule A Showing
Features
Accessibility Features
- None
Appliances
- Barbecue
- Dishwasher
- Disposal
- Gas Oven
- Gas Range
- Gas Water Heater
- Microwave
- Refrigerator
- Water Line to Refrigerator
- Water Purifier
- Water Softener
Assessments
- Unknown
Association Amenities
- Pool
- Barbecue
- Picnic Area
- Playground
- Tennis Court(s)
- Other Courts
- Biking Trails
- Hiking Trails
- Horse Trails
- Pet Rules
- Pets Permitted
Association Fee
- 87.00
Association Fee2
- 210.84
Association Fee2 Frequency
- Monthly
Association Fee Frequency
- Monthly
Commoninterest
- None
Common Walls
- No Common Walls
Cooling
- Central Air
- Electric
- High Efficiency
Country
- US
Eating Area
- Area
- Dining Room
Elementary School
- CIEVIS
Elementaryschool
- Cielo Vista
Fencing
- Stucco Wall
Fireplace Features
- Family Room
- Gas
Flooring
- Vinyl
Garage Spaces
- 2.00
Heating
- Central
- Forced Air
High School
- TRAHIL
Highschool
- Trabuco Hills
Inclusions
- Refrigerator
- Washer
- Dryer
- Stove
- Outdoor BBQ
- Water Softener
- Water Purifier
Interior Features
- Corian Counters
- High Ceilings
- Open Floorplan
- Pantry
- Recessed Lighting
- Tile Counters
- Unfurnished
Laundry Features
- Gas & Electric Dryer Hookup
- Individual Room
- Upper Level
- Washer Hookup
Levels
- Two
Living Area Source
- Assessor
Lockboxtype
- Supra
Lockboxversion
- Supra
Lot Features
- 0-1 Unit/Acre
Middle School
- LASFLO
Middleorjuniorschool
- Las Flores
Parcel Number
- 81418143
Parking Features
- Garage
- Garage - Single Door
- Garage Door Opener
Patio And Porch Features
- Patio
Pool Features
- Association
Postalcodeplus4
- 2848
Property Type
- Single Family Residence
Roof
- Clay
School District
- Saddleback Valley Unified
Sewer
- Public Sewer
Spa Features
- None
Subdivision Name Other
- Castile (CAST)
Uncovered Spaces
- 0.00
View
- Mountain(s)
- Neighborhood
Virtual Tour Url
- https://my.matterport.com/show/?m=mMCgiSHyR8n&mls=1
Water Source
- Public
Year Built
- 1998
Year Built Source
- Assessor
