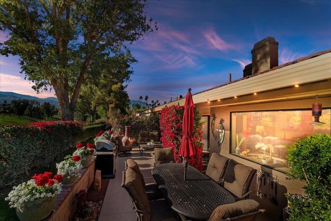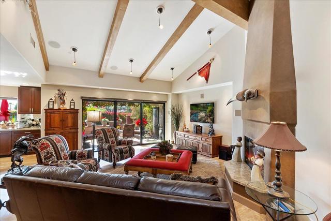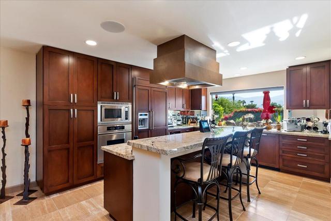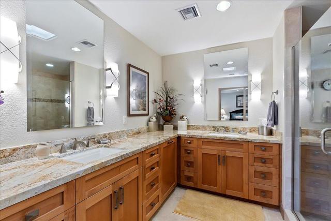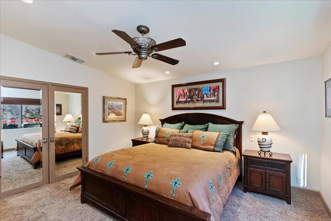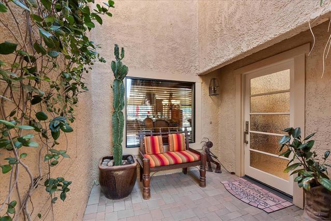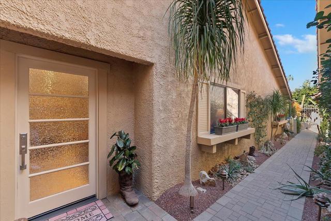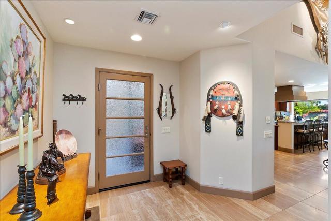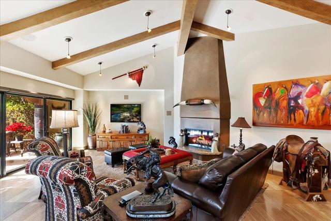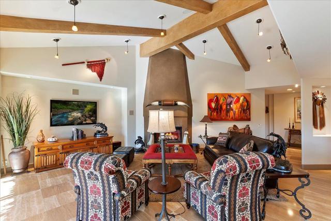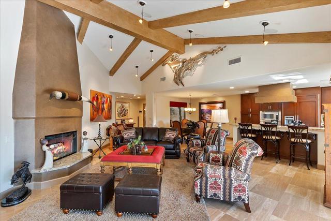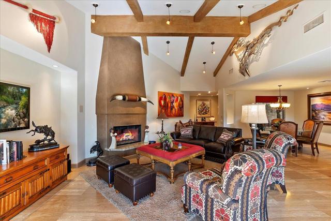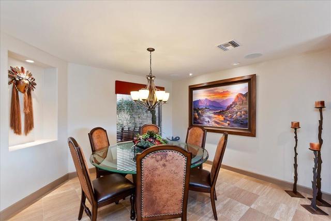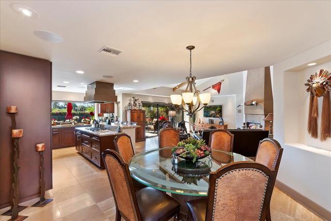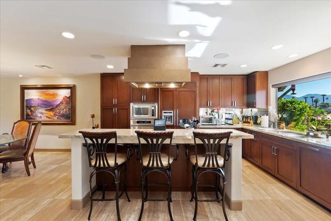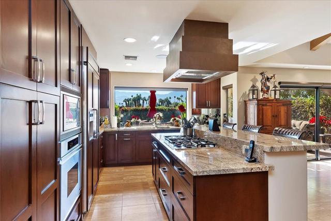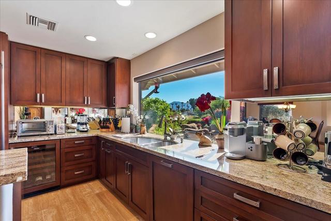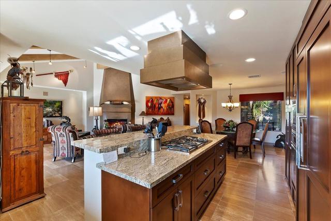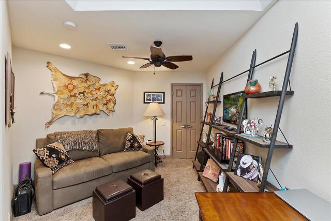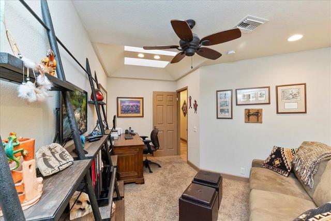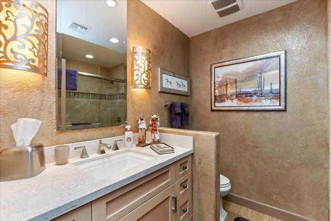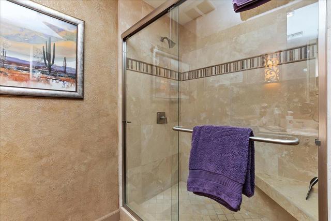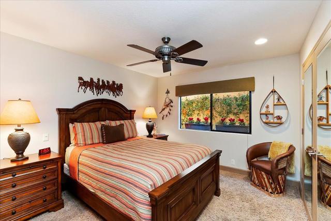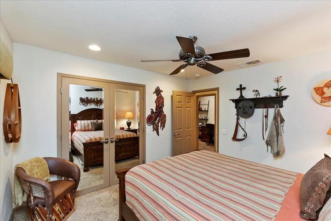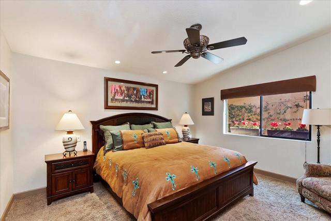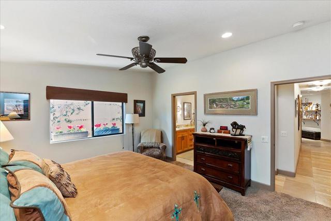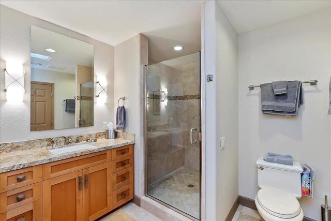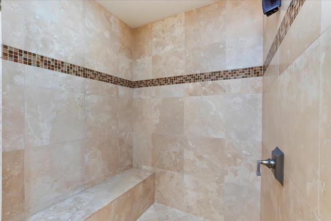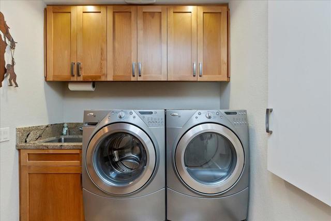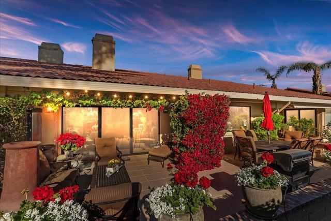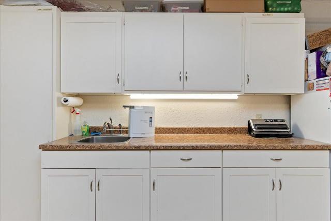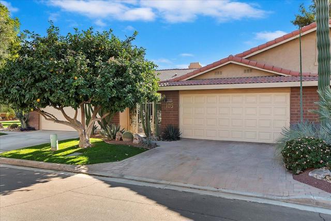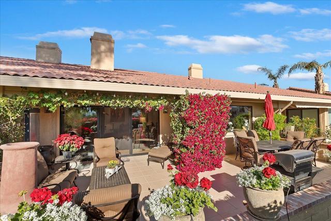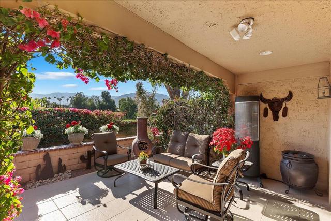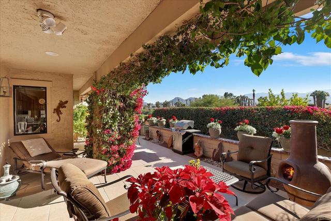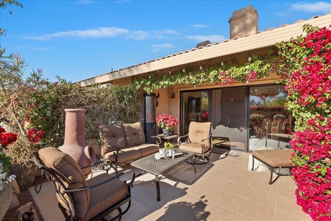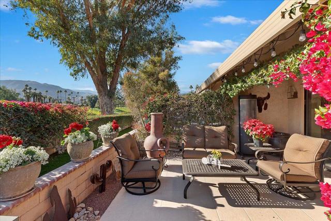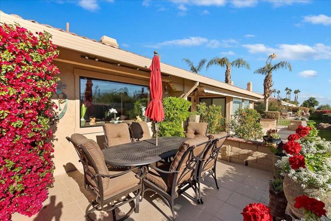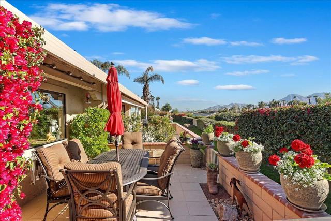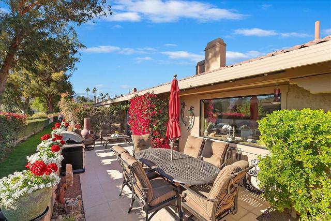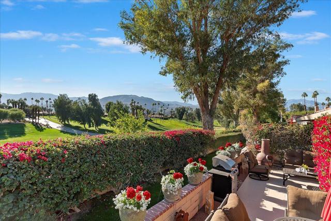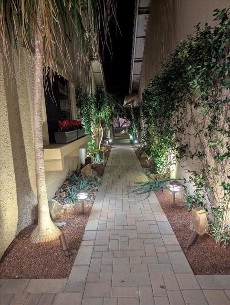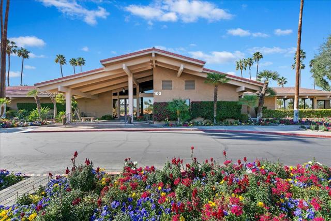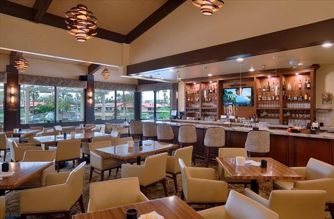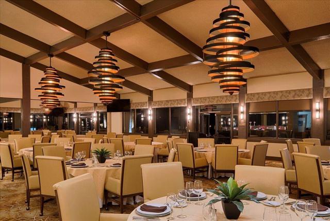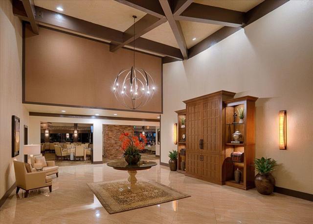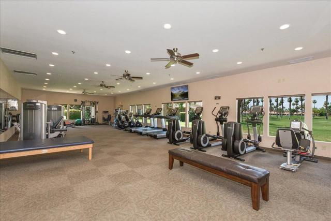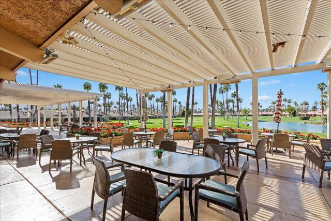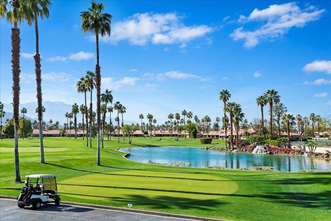105 Conejo Circle, Palm Desert, CA 92260
- MLS#: 219122031DA ( Condominium )
- Street Address: 105 Conejo Circle
- Viewed: 2
- Price: $649,900
- Price sqft: $362
- Waterfront: No
- Year Built: 1984
- Bldg sqft: 1793
- Bedrooms: 3
- Total Baths: 2
- Full Baths: 2
- Garage / Parking Spaces: 2
- Days On Market: 15
- Additional Information
- County: RIVERSIDE
- City: Palm Desert
- Zipcode: 92260
- Subdivision: Chaparral C.c.
- Building: Chaparral C.c.
- Provided by: Keller Williams Realty
- Contact: Henry Henry

- DMCA Notice
-
DescriptionSHOWCASE OF CHAPARRAL! LOCATION, SOLAR & TURNKEY! A custom designed 5 star home by well know designer Steven de Christopher combines spectacular panoramic southern mountain views with privacy, comfort and meticulous attention to detail. This entertainer's dream offers a totally redesigned and expanded floorplan with exquisite beamed ceilings unique in the development, giant picture window entry, large travertine floors, a spectacular accent fireplace wall, gourmet kitchen with large island surrounded by beautiful custom hardwood cabinetry, built in wine cooler, gas cooktop all basking in the natural light from the huge kitchen picture window. This magnificent open concept living area flows seamlessly onto the spacious tile patio with privacy wall, space heater and ample comfortable seating. Each bathroom has been upgraded with matching tile, large walk in showers, gorgeous granite counter tops, refinished ceilings, recessed lighting and new toilets. No feature overlooked; upgraded window treatments throughout, water softener, atrium converted into a den/3rd bedroom, living room, bedroom and dining room ceiling fans. Newer A/C, FAU and water heater with high efficiency dual pane windows and sliders complete this feature rich residence. This home has it all bright, inviting and well appointed... Located in the heart of Palm Desert, Chaparral offers golf, 21 pools, tennis, pickle ball, gym, activity center and a remodeled clubhouse with world class dining and entertainment
Property Location and Similar Properties
Contact Patrick Adams
Schedule A Showing
Features
Appliances
- Gas Range
- Microwave
- Electric Oven
- Water Softener
- Gas Cooking
- Dishwasher
- Gas Water Heater
- Range Hood
Architectural Style
- Ranch
Association Amenities
- Billiard Room
- Tennis Court(s)
- Pet Rules
- Management
- Golf Course
- Gym/Ex Room
- Card Room
- Clubhouse
- Trash
- Sewer
- Security
- Earthquake Insurance
- Cable TV
- Clubhouse Paid
Association Fee
- 750.00
Association Fee2
- 385.00
Association Fee2 Frequency
- Monthly
Association Fee Frequency
- Monthly
Carport Spaces
- 0.00
Construction Materials
- Stucco
Cooling
- Central Air
Country
- US
Electric
- 220 Volts in Laundry
Exclusions
- Art and artwork excluded along with the dining room table and chairs.
Fireplace Features
- Gas Starter
- Living Room
Flooring
- Carpet
- Stone
Foundation Details
- Block
Garage Spaces
- 2.00
Heating
- Central
- Forced Air
- Natural Gas
Inclusions
- Turnkey furnished except art
- artwork and dining room table and chairs..
Interior Features
- Beamed Ceilings
- Recessed Lighting
- Pull Down Stairs to Attic
- Furnished
Laundry Features
- Individual Room
Lockboxtype
- Supra
Lot Features
- Sprinkler System
- Sprinklers Timer
- Planned Unit Development
Parcel Number
- 622230012
Parking Features
- Street
- Garage Door Opener
- Driveway
Pool Features
- In Ground
- Electric Heat
- Gunite
Postalcodeplus4
- 382
Property Type
- Condominium
Property Condition
- Updated/Remodeled
Roof
- Concrete
- Tile
Security Features
- 24 Hour Security
- Gated Community
Spa Features
- Community
- Heated
- Gunite
- In Ground
Subdivision Name Other
- Chaparral C.C.
Uncovered Spaces
- 0.00
Utilities
- Cable Available
View
- Hills
- Panoramic
- Mountain(s)
Virtual Tour Url
- https://thephotodewd.tf.media/x1888867
Window Features
- Double Pane Windows
- Shutters
- Blinds
Year Built
- 1984
Year Built Source
- Assessor
