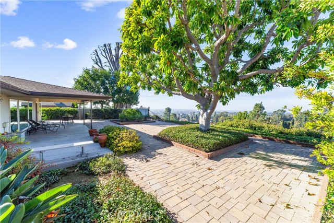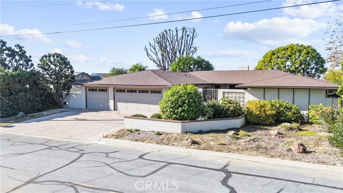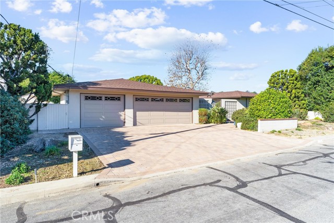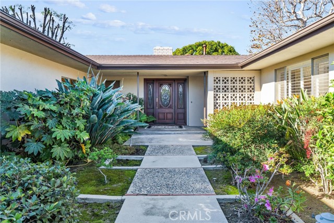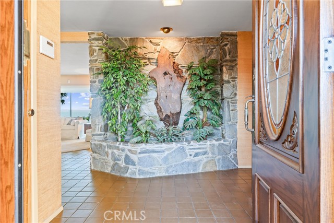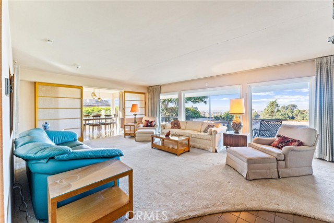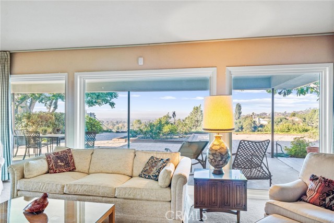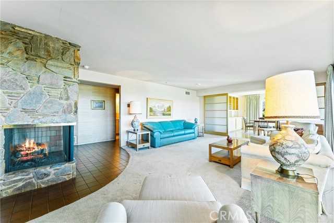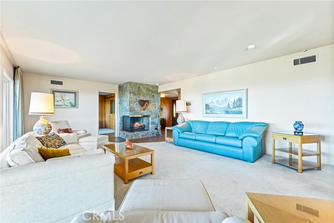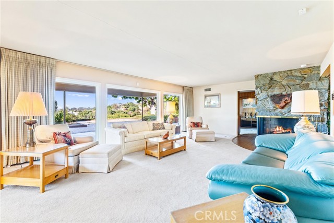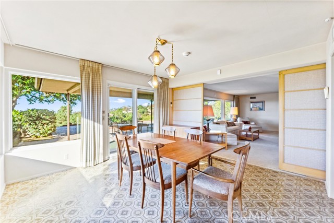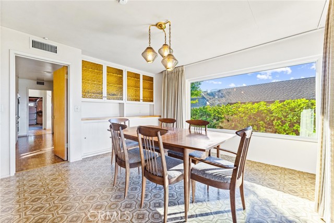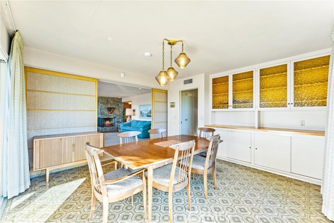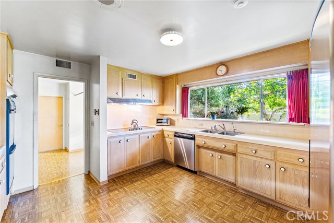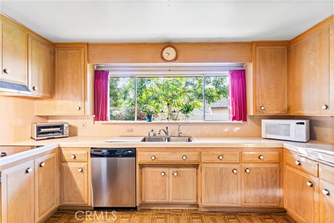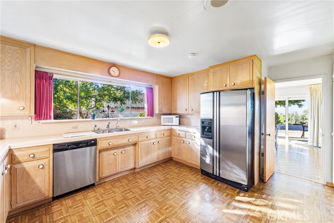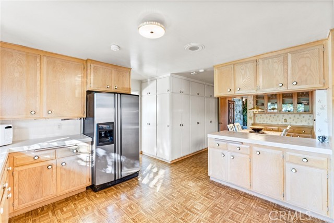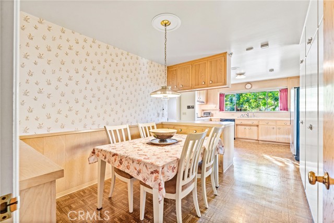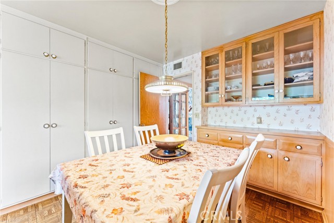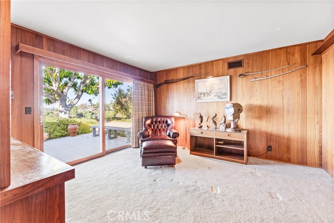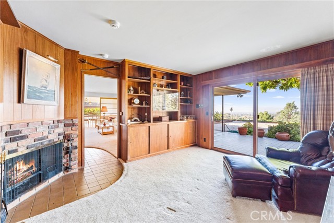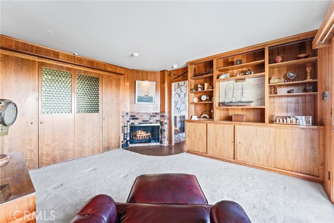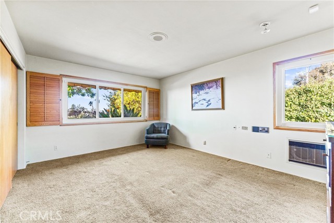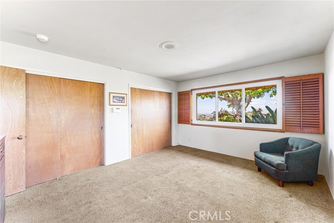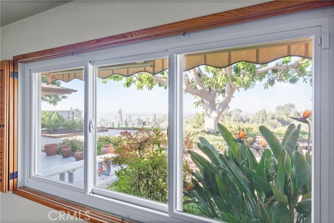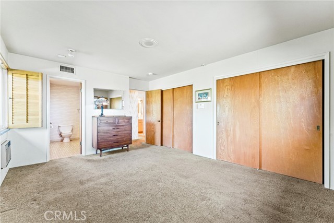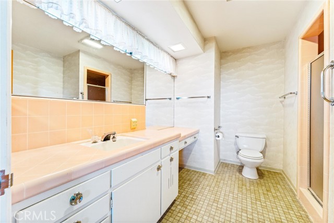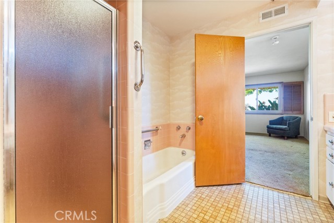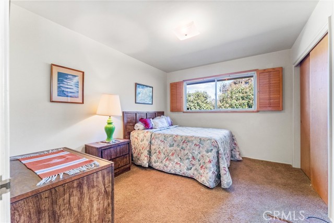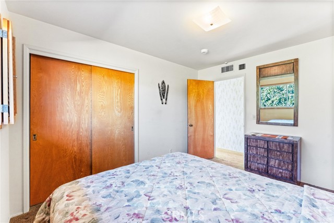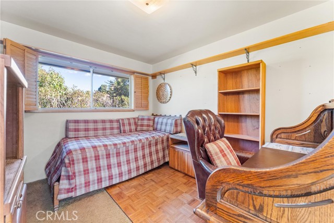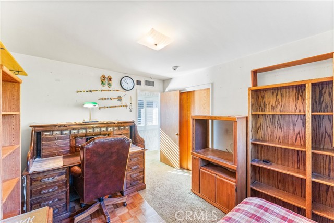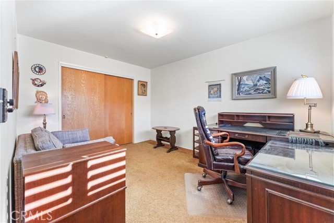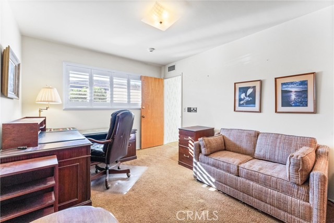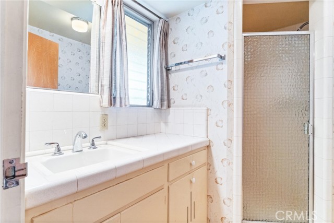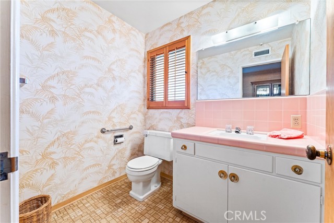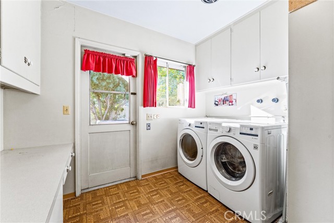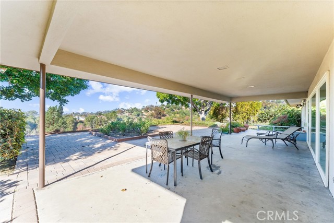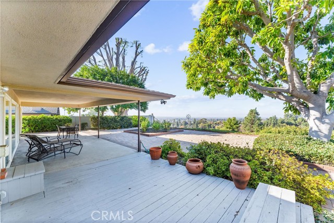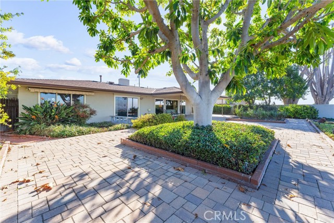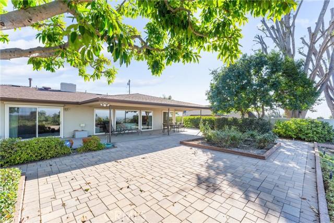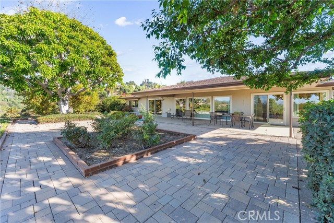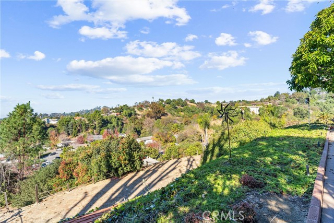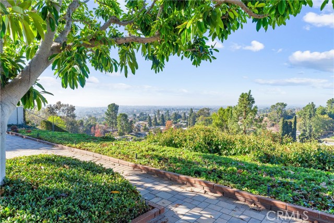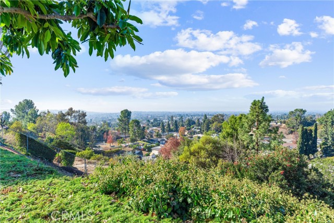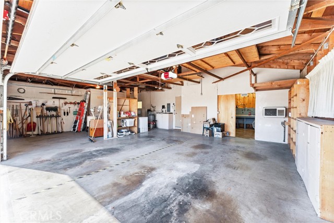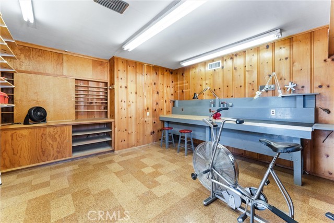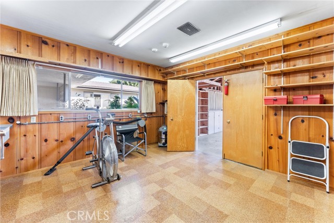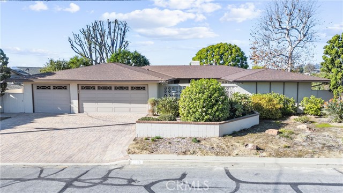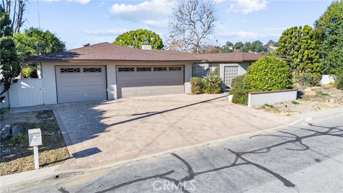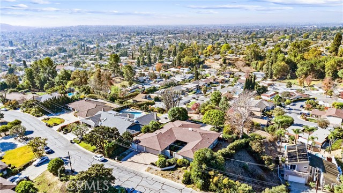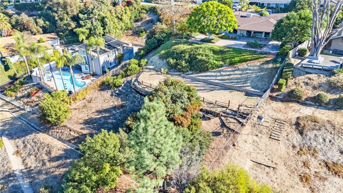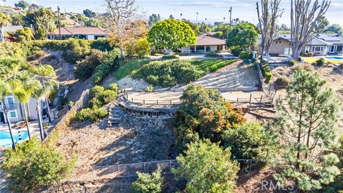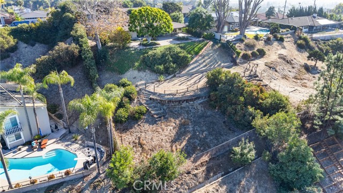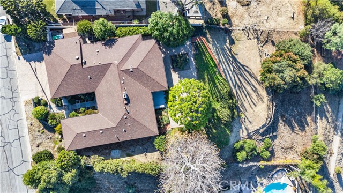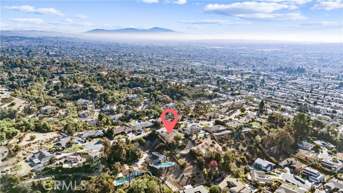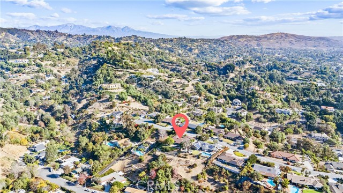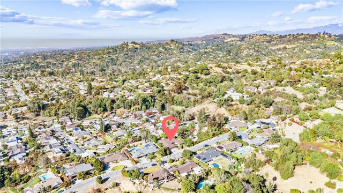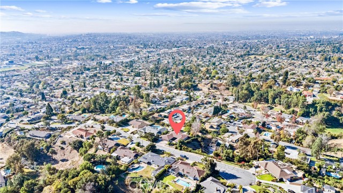1649 Sierra Vista Drive, La Habra Heights, CA 90631
- MLS#: PW25001180 ( Single Family Residence )
- Street Address: 1649 Sierra Vista Drive
- Viewed: 2
- Price: $1,499,000
- Price sqft: $466
- Waterfront: Yes
- Wateraccess: Yes
- Year Built: 1961
- Bldg sqft: 3218
- Bedrooms: 4
- Total Baths: 3
- Full Baths: 2
- 1/2 Baths: 1
- Garage / Parking Spaces: 3
- Days On Market: 15
- Additional Information
- County: ORANGE
- City: La Habra Heights
- Zipcode: 90631
- District: Fullerton Joint Union High
- Elementary School: ELPOR
- Middle School: RANSTA
- High School: LAHAB
- Provided by: T.N.G. Real Estate Consultants
- Contact: Jacob Jacob

- DMCA Notice
-
DescriptionFirst time on the market! Welcome to 1649 Sierra Vista Drive! This custom built 1961 single story, single family home offers an exceptional blend of charm, space, mid century modern design elements, and breathtaking views. Nestled on a serene cul de sac in La Habra Heights, this 4 bedroom, 3 bathroom residence boasts 3,218 square feet of living space on an expansive 23,041 square foot lot with panoramic views of city lights, LAX, Palos Verdes, and Catalina Island. Walking onto the property you are welcomed by a gated, private front courtyard that leads to the elegant double door entry! Stepping into the home you will discover a thoughtfully designed layout featuring a spacious living room with a cozy gas fireplace, a den with built ins and an additional fireplace, a formal dining room, and a large family kitchen with abundant storage and a large eat in breakfast area. There are newer Anderson windows along the back of the home to frame the picturesque views beautifully. The primary suite includes an en suite bathroom with dual sinks, separate tub and shower, and ample storage space. There are three additional oversized bedrooms all with large closets. The hallway bath sits off the three bedrooms and has a shower and plenty of storage space. A convenient powder room is located off the front entry and is great for guests. Additional highlights include a dedicated laundry room with built in desk area, sink, tons of cabinetry, and a door the leads to the side yard. For additional storage needs, there is a large Tuff Shed on the side yard. The roof is approximately ten years old. An oversized concrete driveway has space for multiple vehicles, and there is an option for potential RV/Boat Parking. The oversized 3 car attached garage offers direct home access, and the adjoining 227 square foot workshop is perfect for projects or extra storage needs. Located near shops, restaurants, coffee shops, golf courses, parks, and so much more. Zoned for the Fullerton Joint Union High School District and Lowell Joint School District, you will have access to some of the areas finest schools. Dont miss this rare opportunity to own a timeless home with unparalleled views in an unbeatable location. Schedule your private showing today!
Property Location and Similar Properties
Contact Patrick Adams
Schedule A Showing
Features
Appliances
- Dishwasher
- Disposal
- Range Hood
- Water Heater
Architectural Style
- Mid Century Modern
Assessments
- Unknown
Association Fee
- 0.00
Commoninterest
- None
Common Walls
- No Common Walls
Construction Materials
- Stucco
- Wood Siding
Cooling
- Central Air
Country
- US
Days On Market
- 14
Door Features
- Sliding Doors
Eating Area
- Family Kitchen
- Dining Room
- Separated
Elementary School
- ELPOR
Elementaryschool
- El Portal
Fencing
- Block
- Chain Link
Fireplace Features
- Den
- Living Room
- Gas
- Wood Burning
Flooring
- Carpet
- Vinyl
Foundation Details
- Slab
Garage Spaces
- 3.00
Heating
- Central
High School
- LAHAB
Highschool
- La Habra
Interior Features
- Tile Counters
Laundry Features
- Gas Dryer Hookup
- Individual Room
- Inside
- Washer Hookup
Levels
- One
Living Area Source
- Seller
Lockboxtype
- Supra
Lockboxversion
- Supra BT LE
Lot Features
- Back Yard
- Cul-De-Sac
- Front Yard
- Landscaped
- Lawn
- Lot 20000-39999 Sqft
- Sprinkler System
- Yard
Middle School
- RANSTA
Middleorjuniorschool
- Rancho Starbuck
Other Structures
- Shed(s)
Parcel Number
- 8238028013
Parking Features
- Direct Garage Access
- Driveway
- Concrete
- Driveway Level
- Garage
- Garage Door Opener
- Off Street
- RV Potential
- Side by Side
- Workshop in Garage
Patio And Porch Features
- Concrete
- Covered
Pool Features
- None
Postalcodeplus4
- 8307
Property Type
- Single Family Residence
Road Frontage Type
- City Street
Road Surface Type
- Paved
Roof
- Composition
- Shingle
School District
- Fullerton Joint Union High
Security Features
- Carbon Monoxide Detector(s)
- Smoke Detector(s)
Sewer
- Public Sewer
Spa Features
- None
Utilities
- Electricity Connected
- Natural Gas Connected
- Sewer Connected
- Water Connected
View
- Catalina
- City Lights
Virtual Tour Url
- https://iframe.videodelivery.net/15a095eff694043ed3939907f03e2b05
Water Source
- Public
Window Features
- Double Pane Windows
- Screens
Year Built
- 1961
Year Built Source
- Assessor
Zoning
- LHRA20000*
