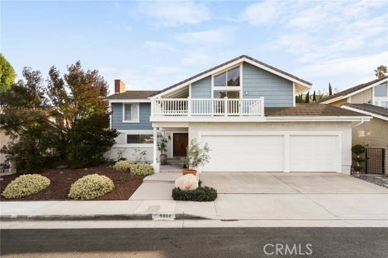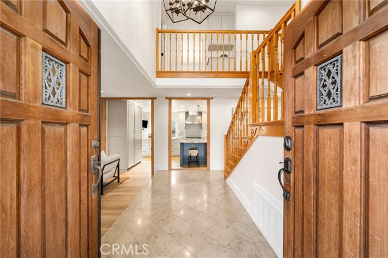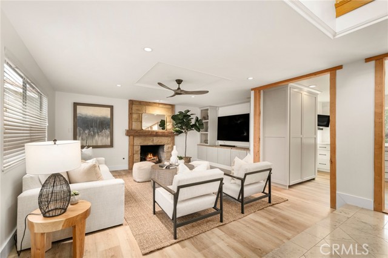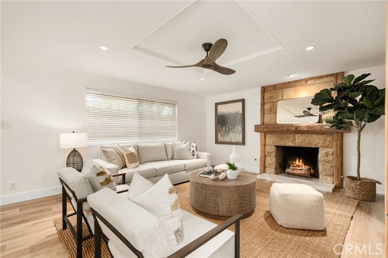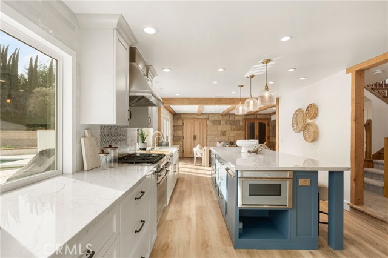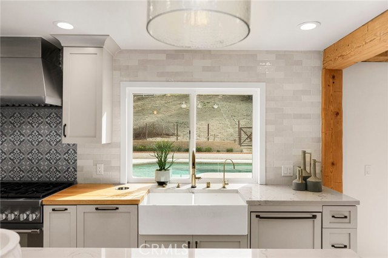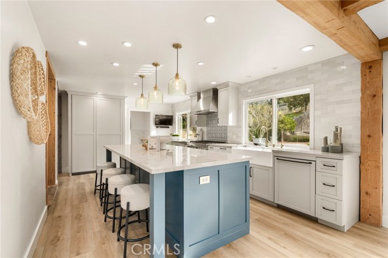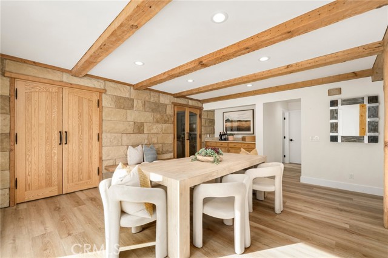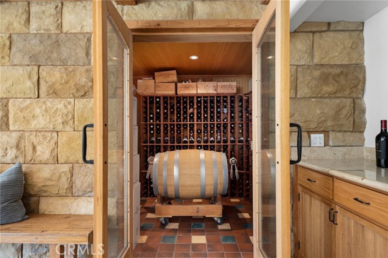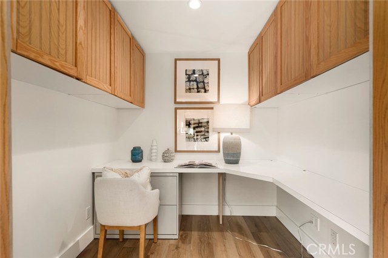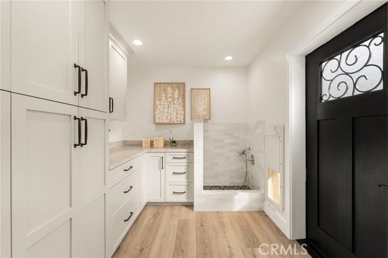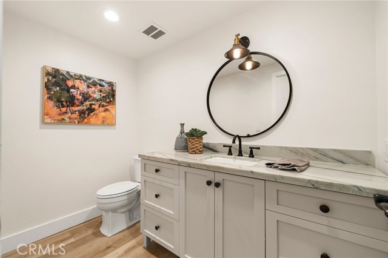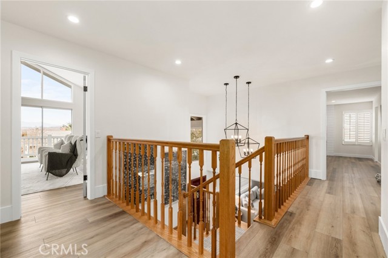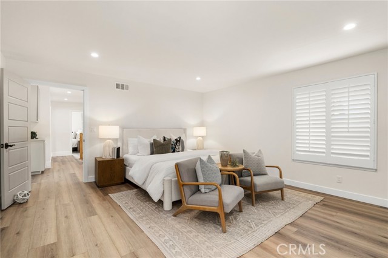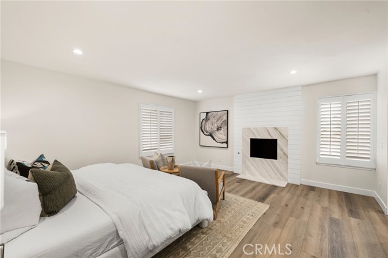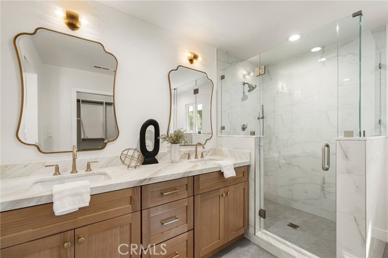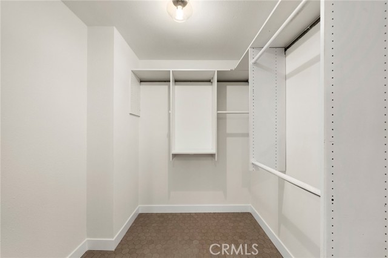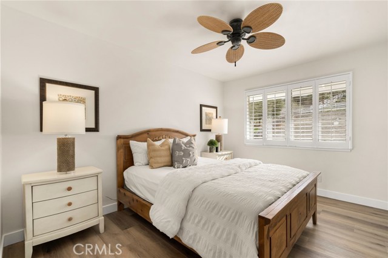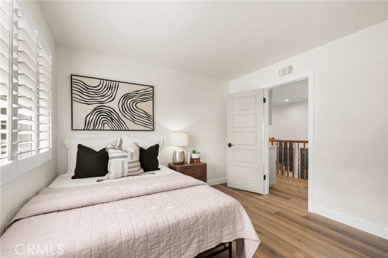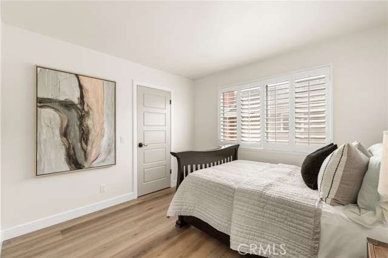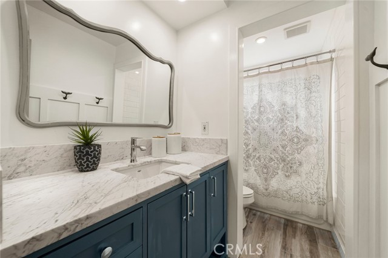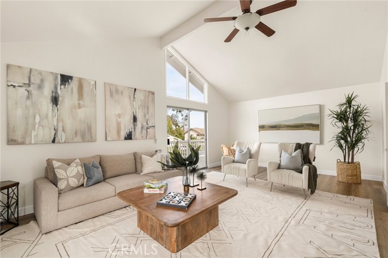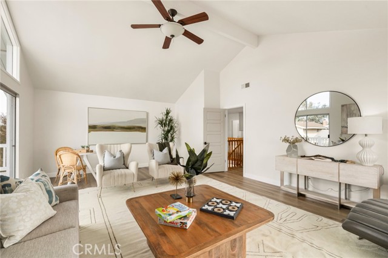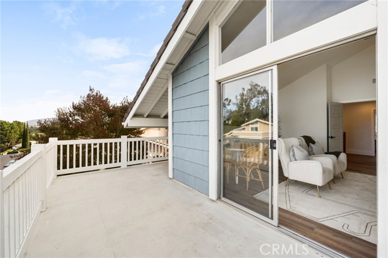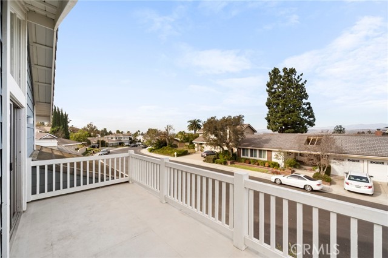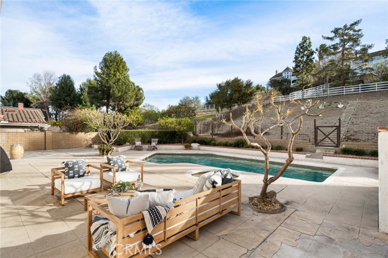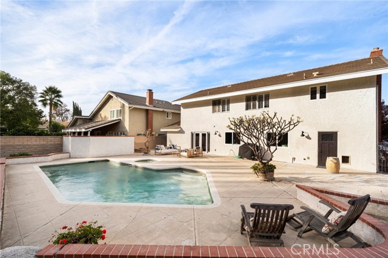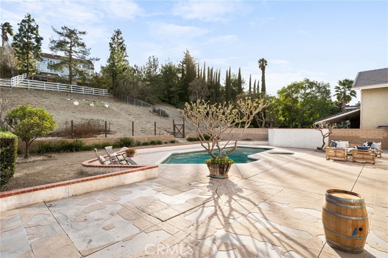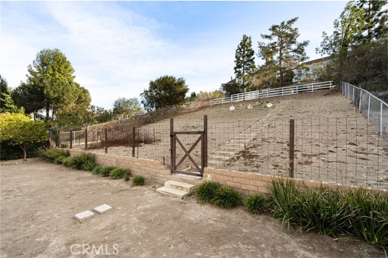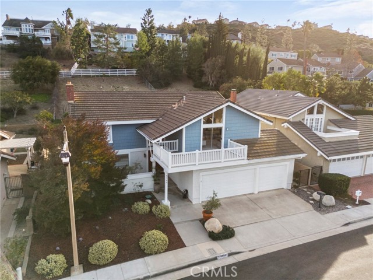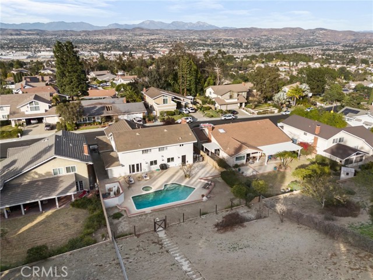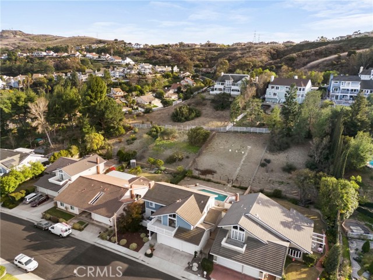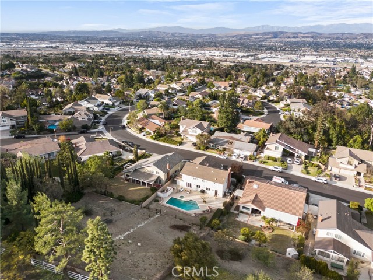5344 Willowick Drive, Anaheim Hills, CA 92807
- MLS#: NP25000770 ( Single Family Residence )
- Street Address: 5344 Willowick Drive
- Viewed: 4
- Price: $1,795,000
- Price sqft: $598
- Waterfront: Yes
- Wateraccess: Yes
- Year Built: 1974
- Bldg sqft: 3000
- Bedrooms: 4
- Total Baths: 3
- Full Baths: 2
- 1/2 Baths: 1
- Garage / Parking Spaces: 6
- Days On Market: 53
- Additional Information
- County: ORANGE
- City: Anaheim Hills
- Zipcode: 92807
- District: Orange Unified
- Elementary School: IMPERI
- Middle School: ELRAN
- High School: CANYON
- Provided by: Compass
- Contact: Jaime Jaime

- DMCA Notice
-
DescriptionWelcome to 5344 E Willowick Drive, an elegantly remodeled haven in Anaheim Hills. This turnkey, 4 bedroom, 2.5 bathroom residence offers approximately 3,000 square feet of luxurious living space on a sprawling 14,584 square foot lot. Upon entry, be greeted by soaring ceilings and an abundance of natural light. The beautifully designed kitchen, featuring a stunning center island, stainless steel Thermador appliances with a range hood, seamlessly opens to the dining room, which is perfect for entertaining. The completely remodeled primary suite offers natural light, a cozy fireplace, dual vanities, and a walk in closet, epitomizing comfort and elegance. This exquisite home also boasts a wine cellar, a mud room with ample storage and custom dog bath, as well as a private office space. The expansive private rear yard allows for extraordinary opportunities for entertaining and ample space for an ADU. As if all of this was not enough, the additional APN allows for even further development opportunities, enhancing the property's versatility and value! Enjoy HOA amenities including a pool, spa, tennis courts, and pickleball courts for a low HOA cost of $32/month. With close proximity to shopping and entertainment, this home offers both luxury and convenience. Don't miss out on the opportunity to call 5344 E Willowick Drive your next home!
Property Location and Similar Properties
Contact Patrick Adams
Schedule A Showing
Features
Additional Parcels Description
- 36315412
Appliances
- 6 Burner Stove
- Built-In Range
- Dishwasher
- Gas Range
- Microwave
- Refrigerator
Assessments
- Unknown
Association Amenities
- Pickleball
- Pool
- Spa/Hot Tub
- Barbecue
- Tennis Court(s)
Association Fee
- 97.00
Association Fee Frequency
- Quarterly
Commoninterest
- Planned Development
Common Walls
- No Common Walls
Cooling
- Central Air
Country
- US
Days On Market
- 26
Eating Area
- Area
- Dining Room
- In Kitchen
Elementary School
- IMPERI
Elementaryschool
- Imperial
Exclusions
- Washer
- Dryer
- Metal Cabinets in Garage
Fireplace Features
- Primary Bedroom
Flooring
- Carpet
- Vinyl
Garage Spaces
- 3.00
Heating
- Central
High School
- CANYON2
Highschool
- Canyon
Interior Features
- Balcony
- Beamed Ceilings
- Built-in Features
- High Ceilings
- Recessed Lighting
Laundry Features
- Individual Room
- Inside
Levels
- Two
Living Area Source
- Estimated
Lockboxtype
- Combo
Lot Features
- Back Yard
- Front Yard
- Landscaped
- Lawn
- Yard
Middle School
- ELRAN
Middleorjuniorschool
- El Rancho
Parcel Number
- 36315404
Parking Features
- Direct Garage Access
- Driveway
- Garage
- Garage Faces Front
- Garage - Two Door
Patio And Porch Features
- Patio
Pool Features
- Private
- Association
- Community
- In Ground
Property Type
- Single Family Residence
Property Condition
- Turnkey
School District
- Orange Unified
Sewer
- Public Sewer
Spa Features
- Private
- In Ground
Uncovered Spaces
- 3.00
View
- Mountain(s)
Water Source
- Public
Year Built
- 1974
Year Built Source
- Estimated
