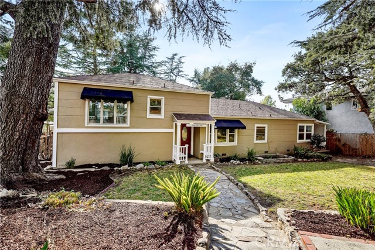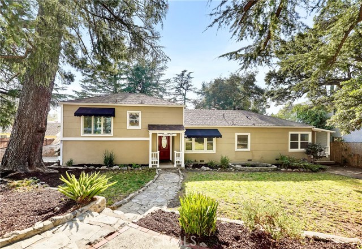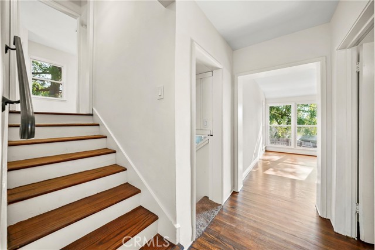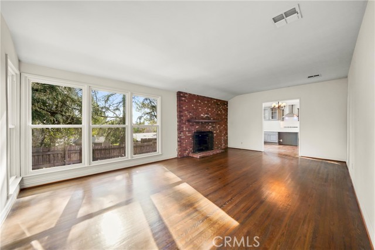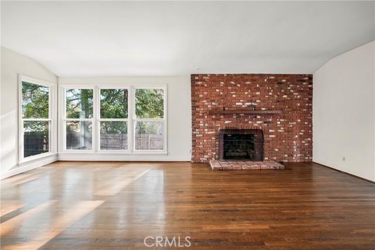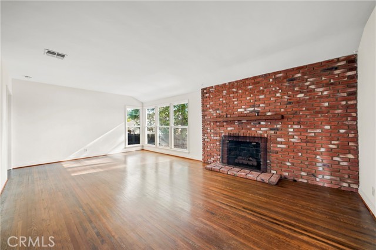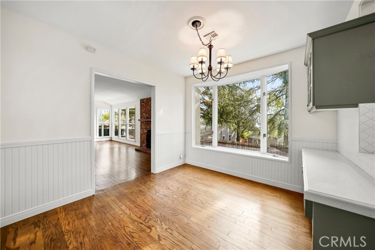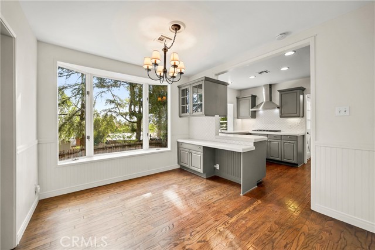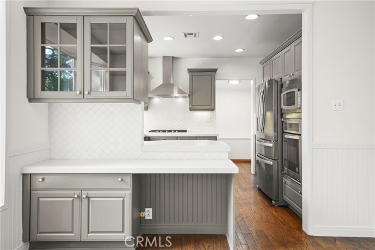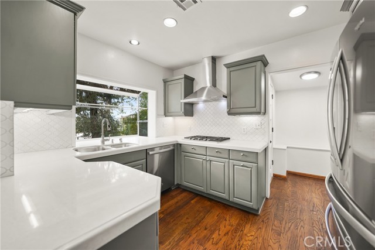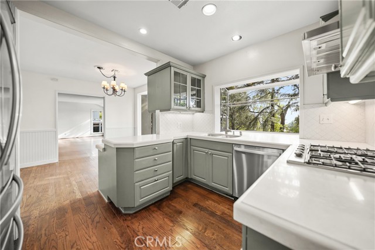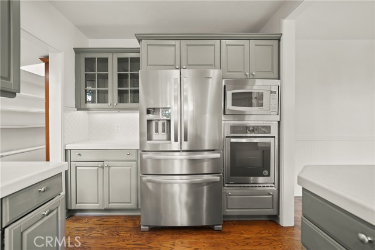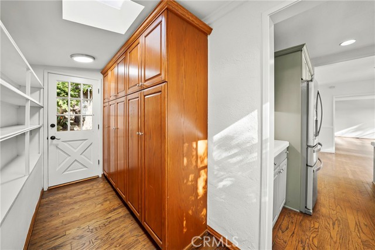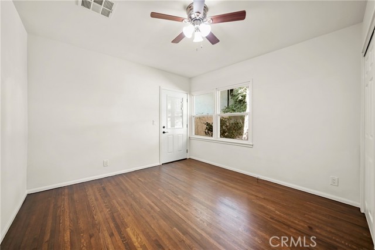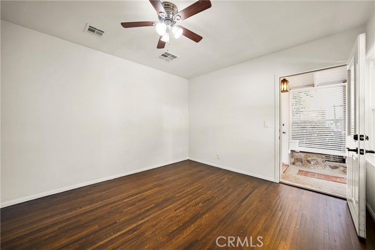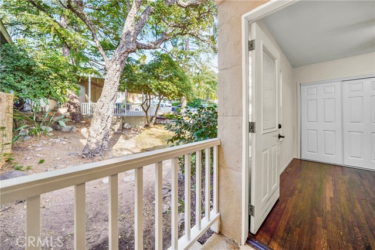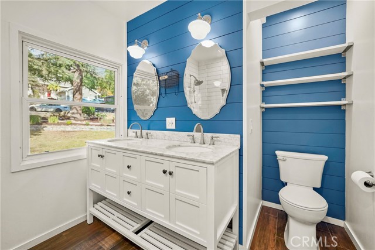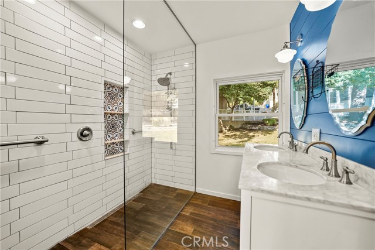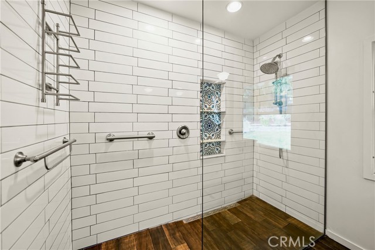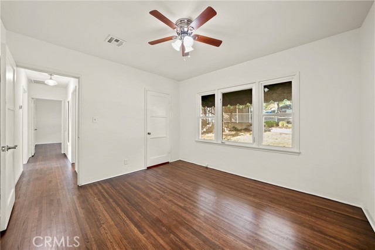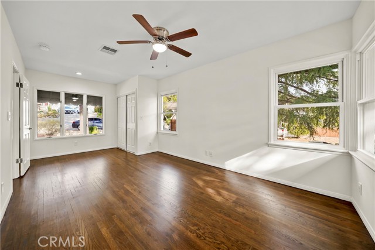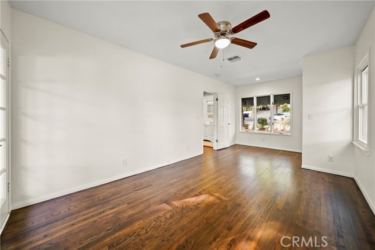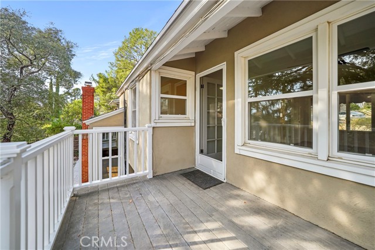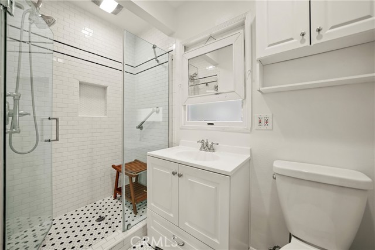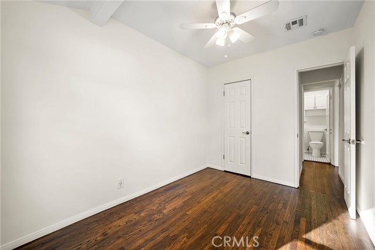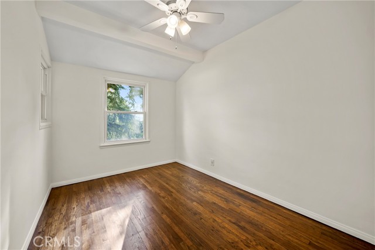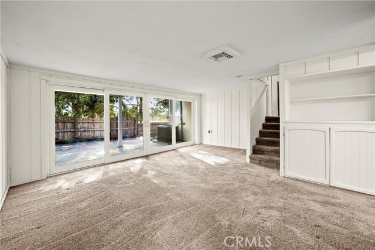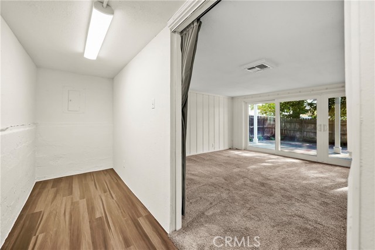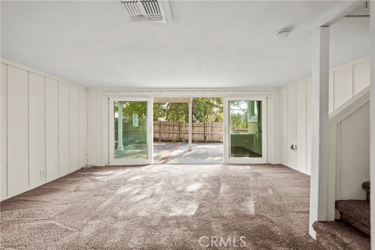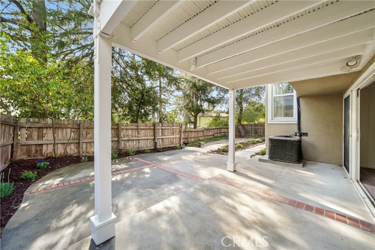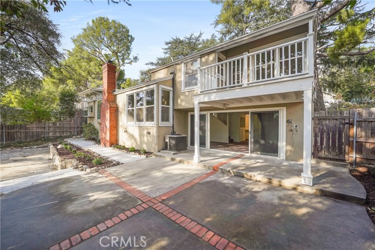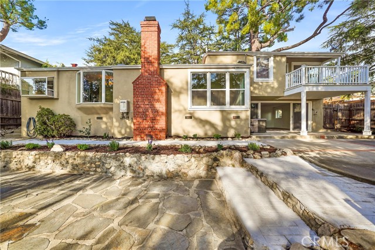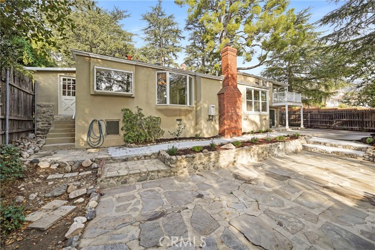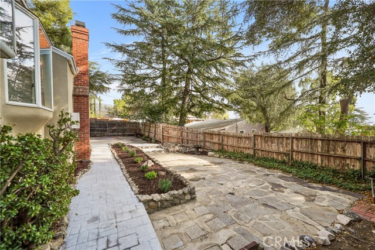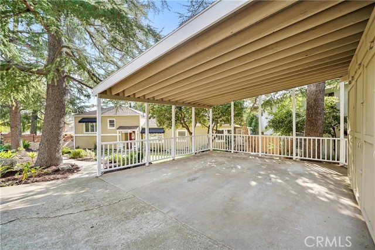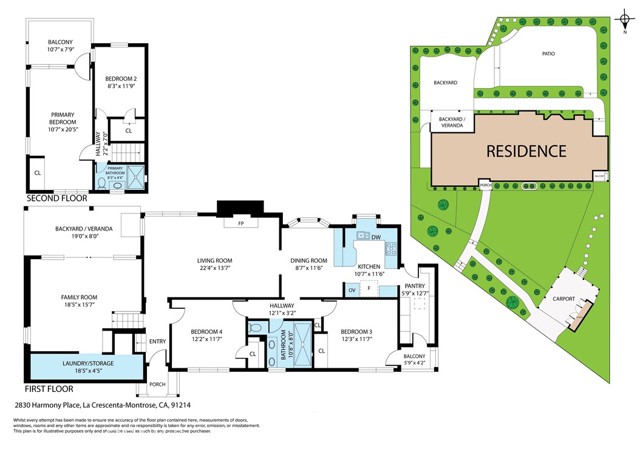2830 Harmony Place, La Crescenta, CA 91214
- MLS#: PF24255224 ( Single Family Residence )
- Street Address: 2830 Harmony Place
- Viewed: 1
- Price: $1,399,000
- Price sqft: $676
- Waterfront: No
- Year Built: 1945
- Bldg sqft: 2069
- Bedrooms: 4
- Total Baths: 2
- Full Baths: 2
- Garage / Parking Spaces: 2
- Days On Market: 30
- Additional Information
- County: LOS ANGELES
- City: La Crescenta
- Zipcode: 91214
- District: Glendale Unified
- Elementary School: MONTEV
- Middle School: ROSEMO
- High School: CREVAL
- Provided by: Berkshire Hathaway Home Serv.
- Contact: Matthew Matthew

- DMCA Notice
-
DescriptionBEAUTIFULLY UPDATED light filled 4 bedroom, 2 bathroom home in the highly sought after Blue Ribbon school district of La Crescenta. Nestled on a peaceful no outlet street in the foothills of the Angeles National Forest, this move in ready home features fresh paint, beautifully finished hardwood floors, and a modern kitchen with stainless steel appliances. Take in breathtaking views of lush, park like landscaping surrounded by majestic oak, pine, and cork trees. The spacious living room includes a cozy gas fireplace, while the dining area is framed by a stunning picture window. The updated kitchen is conveniently located on the main level, and the large downstairs family room opens directly to a serene backyard patioperfect for relaxing or entertaining. This home offers a versatile layout with two bedrooms and one bathroom on the main level, and two bedrooms and one bathroom upstairs. The upstairs primary bedroom features a private balcony with tranquil views of the surrounding trees, while a guest bedroom on the main level opens to a charming porch. One of the bathrooms includes luxurious heated floors for added comfort, and the property is equipped with a tankless water heater for efficiency. Conveniently located near Sidebloom, Ralphs, Ace Hardware, La Crescenta Library, and Hows It Going to End?a chic new coffee spot by the founders of Silver Lakes Dinosaur. This home combines peaceful living with excellent freeway access. Dont miss your chance to own this magnificent property in a prime location. This one wont last!
Property Location and Similar Properties
Contact Patrick Adams
Schedule A Showing
Features
Appliances
- Disposal
- Gas Cooktop
- Range Hood
- Refrigerator
Assessments
- Unknown
Association Fee
- 0.00
Carport Spaces
- 2.00
Commoninterest
- None
Common Walls
- No Common Walls
Cooling
- Central Air
Country
- US
Eating Area
- Dining Room
- In Kitchen
Elementary School
- MONTEV
Elementaryschool
- Montevista
Entry Location
- Front door
Fencing
- Wood
Fireplace Features
- Living Room
Flooring
- Carpet
- Wood
Foundation Details
- Raised
Garage Spaces
- 0.00
Heating
- Central
High School
- CREVAL
Highschool
- Crescenta Valley
Interior Features
- 2 Staircases
- Balcony
Laundry Features
- Gas Dryer Hookup
- Inside
- Washer Hookup
Levels
- Multi/Split
Living Area Source
- Appraiser
Lockboxtype
- Supra
Lot Features
- Cul-De-Sac
- Sprinkler System
Middle School
- ROSEMO
Middleorjuniorschool
- Rosemont
Parcel Number
- 5866019029
Parking Features
- Detached Carport
Patio And Porch Features
- Concrete
- Deck
- Patio
Pool Features
- None
Postalcodeplus4
- 2048
Property Type
- Single Family Residence
Property Condition
- Updated/Remodeled
School District
- Glendale Unified
Sewer
- Public Sewer
Spa Features
- None
Utilities
- Electricity Connected
- Natural Gas Connected
- Sewer Connected
- Water Connected
View
- Mountain(s)
- Trees/Woods
Virtual Tour Url
- https://my.matterport.com/show/?m=GTVeApf1Xte&title=0&brand=0
Water Source
- Public
Year Built
- 1945
Year Built Source
- Assessor
Zoning
- LCR17500*
