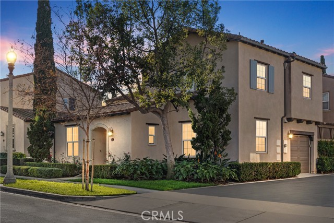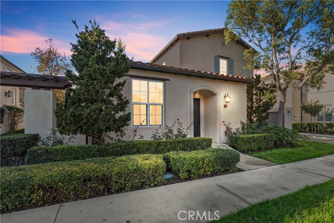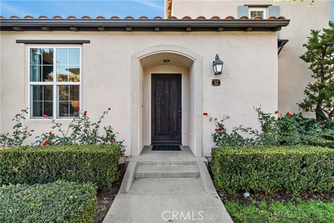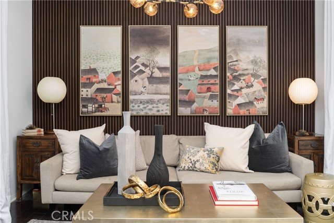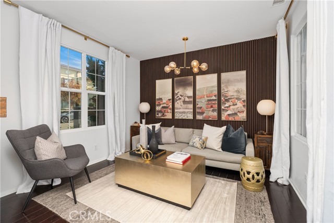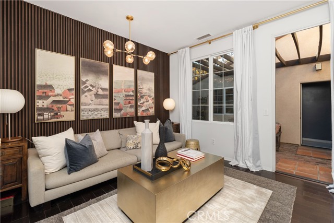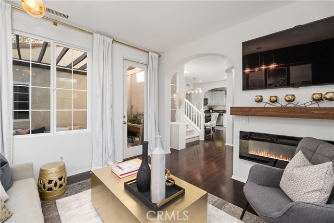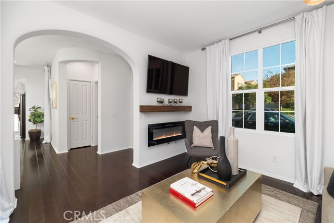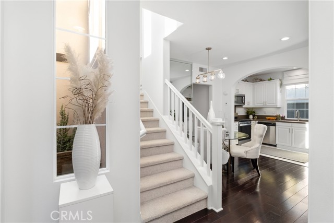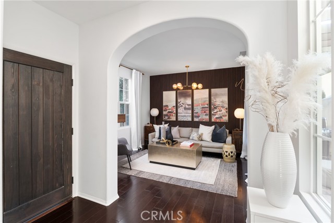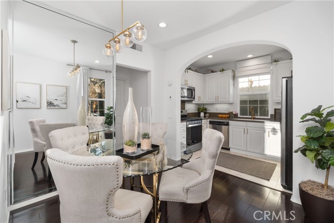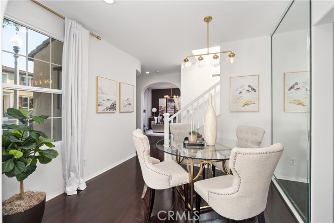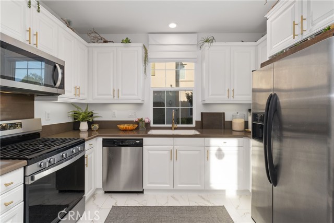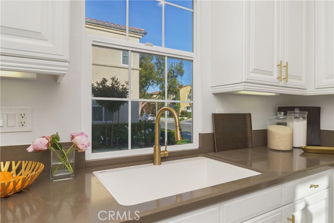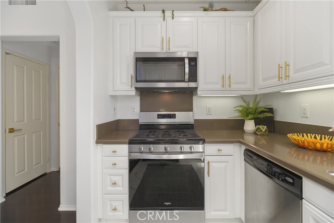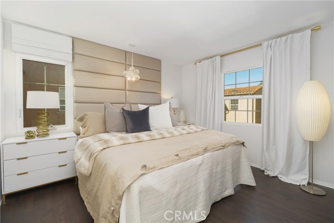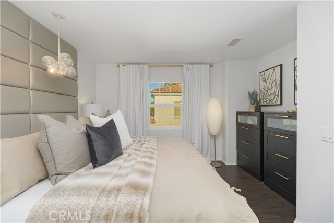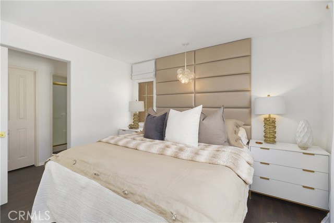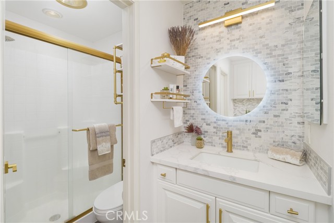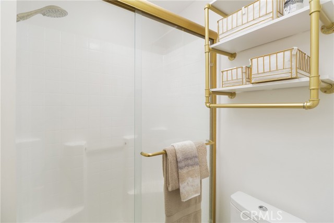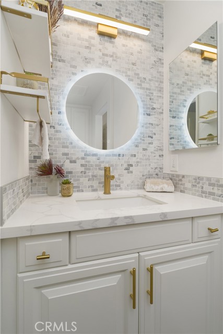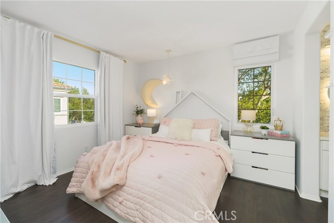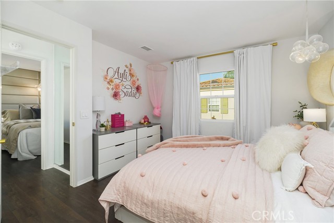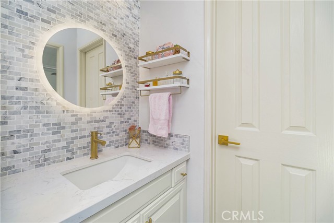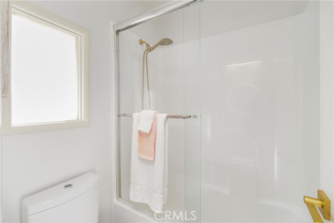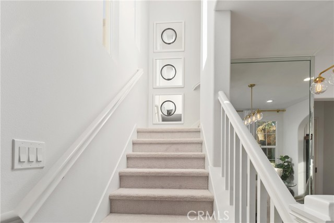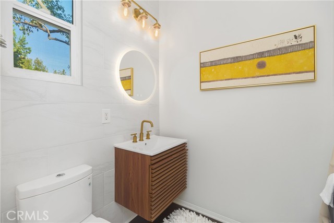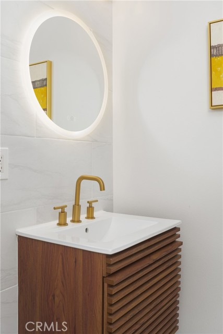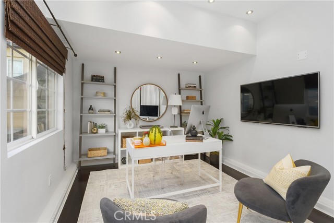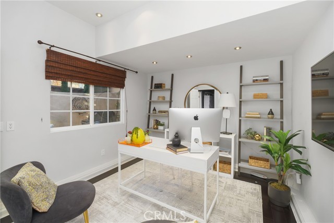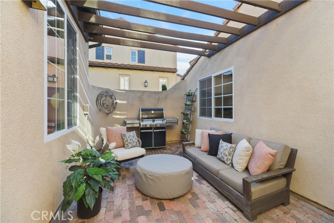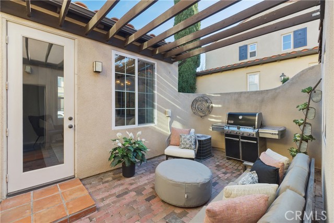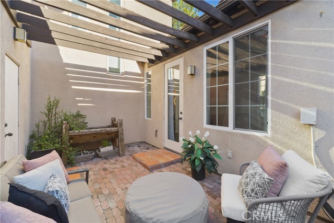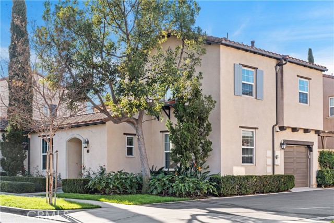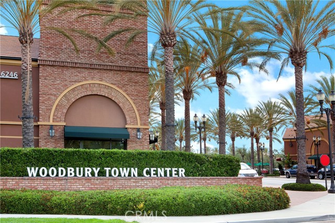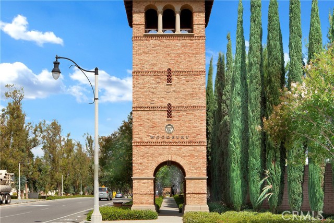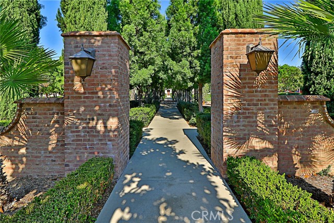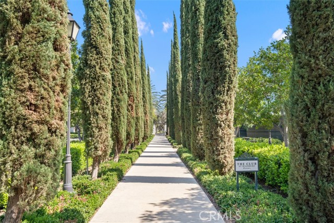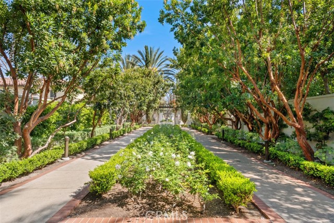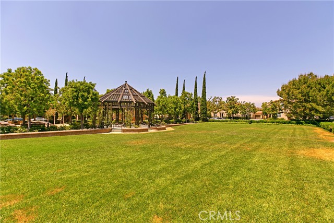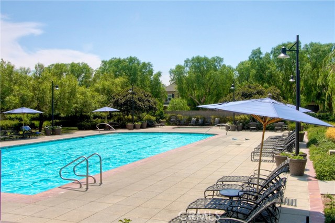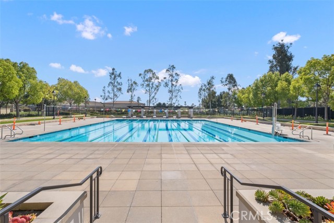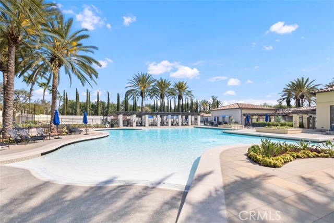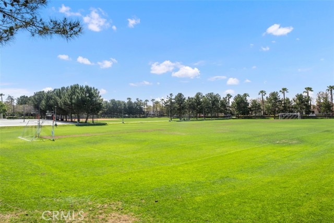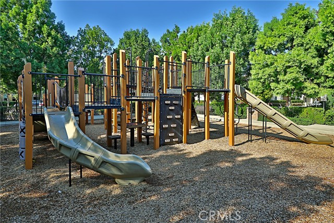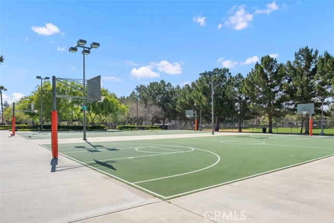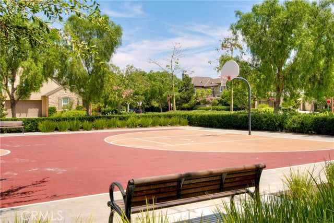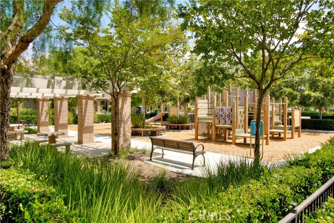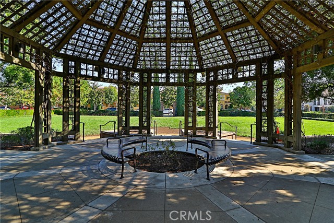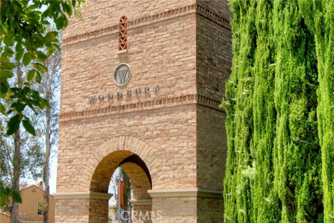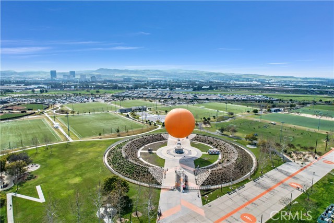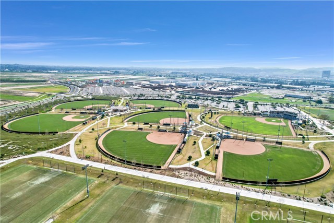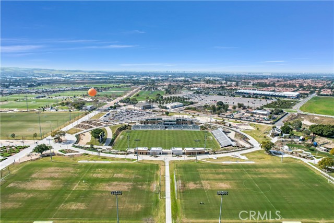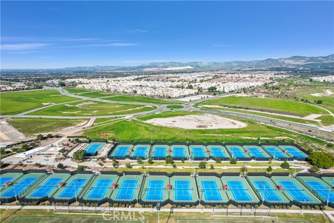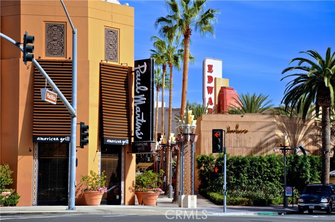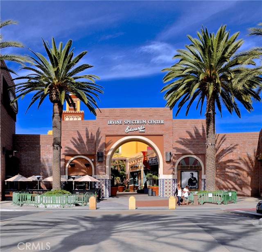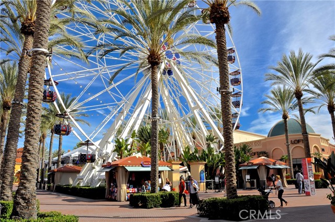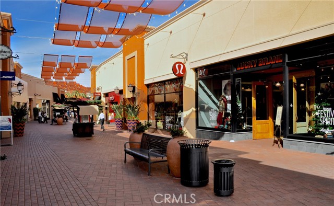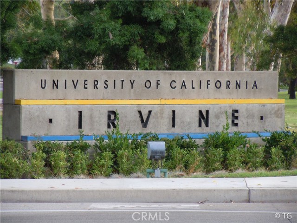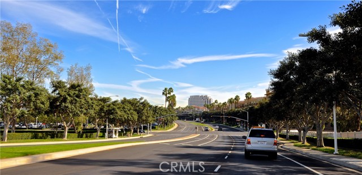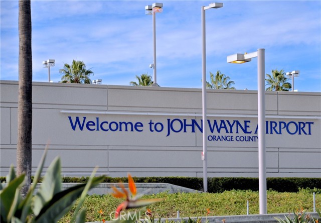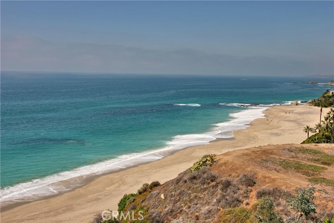52 Chantilly, Irvine, CA 92620
- MLS#: OC24252670 ( Condominium )
- Street Address: 52 Chantilly
- Viewed: 1
- Price: $1,288,000
- Price sqft: $1,250
- Waterfront: No
- Year Built: 2004
- Bldg sqft: 1030
- Bedrooms: 2
- Total Baths: 3
- Full Baths: 2
- 1/2 Baths: 1
- Garage / Parking Spaces: 2
- Days On Market: 15
- Additional Information
- County: ORANGE
- City: Irvine
- Zipcode: 92620
- Subdivision: Cortile (wdct)
- Building: Cortile (wdct)
- District: Irvine Unified
- Elementary School: WOODBU
- Middle School: JEFTRA
- High School: IRVINE
- Provided by: Coldwell Banker Realty
- Contact: Douglas Douglas

- DMCA Notice
-
DescriptionThis stunning, premium corner fully detached home in Irvines sought after Woodbury community offers the perfect blend of modern luxury and comfort. This home has been thoughtfully renovated, including all new windows, flooring, paint, fixtures, major appliances, lighting, and room decor. As you enter the home, you are invited into the living room that exudes sophistication, with custom wall paneling, modern lighting fixtures, and upgraded drapes and hardware. The electric fireplace and custom mantle add warmth and charm to the space. New windows add natural light and energy efficiency, while additional insulation throughout the house ensures optimal comfort year round. The stylish decor is complemented by new drapes, designer hardware, and valances, creating a cohesive and elevated ambiance. The kitchen has been transformed with sleek marble design tile flooring, designer hardware on all drawers and cabinets, and brand new Whirlpool appliances, including new oven and stove. The new oversized farmhouse sink is paired with a new faucet and fixtures, while a modern lighting fixture over the dining area completes the space. Each bathroom features new custom tile work with Italian marble inlays, new glass shower doors, hardware, mirrors with integrated lighting and fog protection, TOTO toilets and controls. The powder room also features a designer floating sink. The two bedrooms have been upgraded with new drapes, pull down valences, custom lighting fixtures, fresh paint, and new flooring, offering a peaceful and stylish retreat. The additional bonus room offers a fully enclosed, separate living space ideal for a home office, gym, or optional third bedroom. It is equipped with high touch LED lighting, pre wiring for TV and computer, and space for a closet or extra storage. The garage is impeccably maintained, with epoxy flooring and fresh paint throughout. Outside, the courtyard features upgraded brick flooring, trellis, and BBQ, providing a serene space for outdoor private enjoyment and entertainment. The bonus room is easily accessible from the courtyard, with a window that brings in additional natural light. This fully detached home is a true gem, offering the ultimate comfort, style, and modern living. Discover the very best of the So Cal lifestyle with Woodbury Elementary School, Woodbury parks and pools, and the vibrant Town Center just a short stroll away offering favorites like Starbucks, Trader Joes, Cava, HomeGoods, and more! Welcome home!
Property Location and Similar Properties
Contact Patrick Adams
Schedule A Showing
Features
Appliances
- Dishwasher
- Electric Oven
- ENERGY STAR Qualified Appliances
- Freezer
- Disposal
- Gas Cooktop
- Gas Water Heater
- Microwave
- Range Hood
- Refrigerator
- Self Cleaning Oven
Architectural Style
- Contemporary
Assessments
- Special Assessments
Association Amenities
- Pool
- Spa/Hot Tub
- Fire Pit
- Barbecue
- Outdoor Cooking Area
- Picnic Area
- Sport Court
- Gym/Ex Room
- Clubhouse
- Recreation Room
- Pet Rules
- Pets Permitted
- Maintenance Front Yard
Association Fee
- 210.00
Association Fee2
- 129.00
Association Fee2 Frequency
- Monthly
Association Fee Frequency
- Monthly
Builder Model
- Model One
Builder Name
- California Pacific
Commoninterest
- Condominium
Common Walls
- No Common Walls
Cooling
- Central Air
Country
- US
Days On Market
- 10
Eating Area
- Area
- In Kitchen
- In Living Room
Elementary School
- WOODBU
Elementaryschool
- Woodbury
Fireplace Features
- Living Room
- Gas
Flooring
- Tile
- Wood
Garage Spaces
- 2.00
Heating
- Forced Air
High School
- IRVINE
Highschool
- Irvine
Interior Features
- Built-in Features
- Ceiling Fan(s)
- Crown Molding
- Open Floorplan
- Pantry
- Quartz Counters
- Recessed Lighting
- Unfurnished
Laundry Features
- In Garage
Levels
- Two
Living Area Source
- Estimated
Lockboxtype
- None
Middle School
- JEFTRA
Middleorjuniorschool
- Jeffrey Trail
Parcel Number
- 93047828
Parking Features
- Garage
Patio And Porch Features
- Brick
- Patio
Pool Features
- Association
- Community
Postalcodeplus4
- 2805
Property Type
- Condominium
Property Condition
- Turnkey
School District
- Irvine Unified
Sewer
- Public Sewer
Spa Features
- Association
- Community
Subdivision Name Other
- Cortile (WDCT)
Utilities
- Cable Available
- Electricity Connected
- Phone Available
- Sewer Connected
- Water Connected
View
- Neighborhood
Water Source
- Public
Window Features
- Double Pane Windows
- Drapes
- Screens
Year Built
- 2004
Year Built Source
- Assessor
