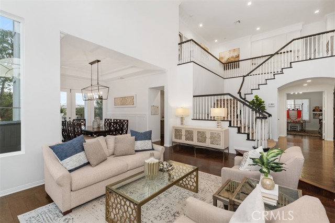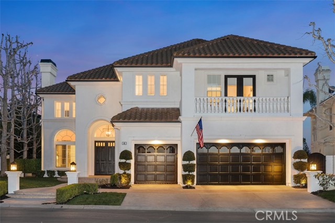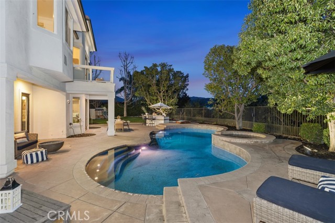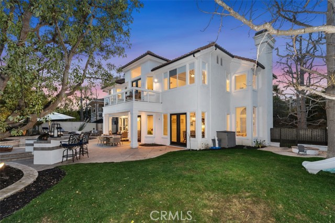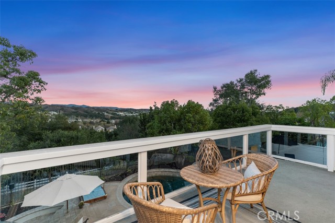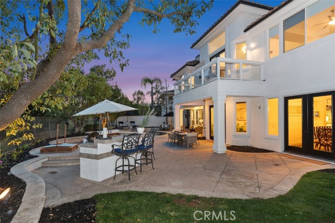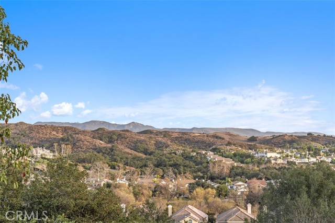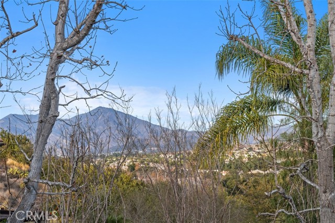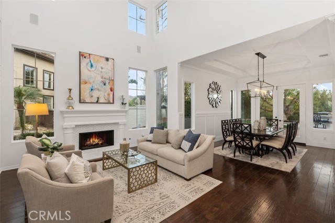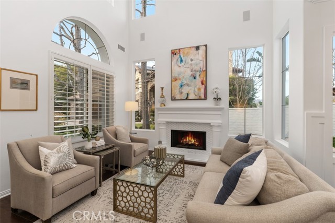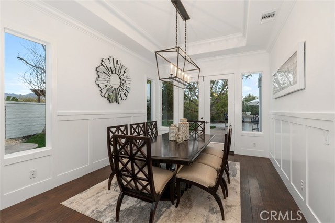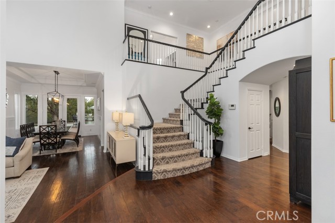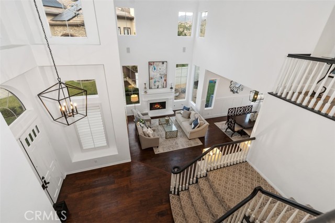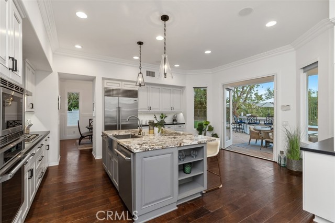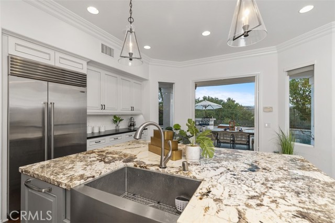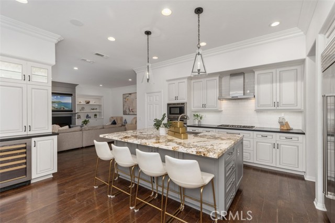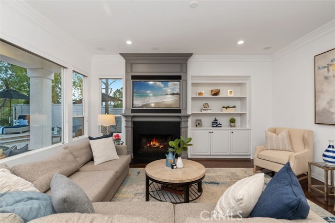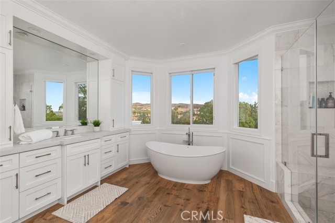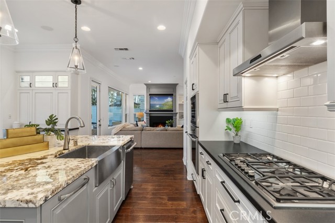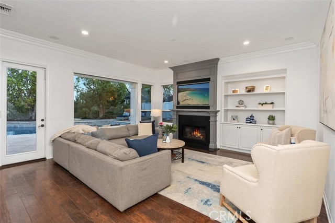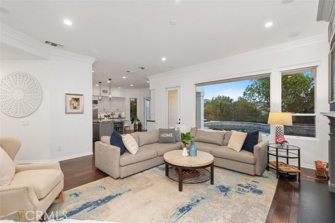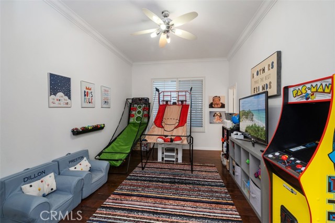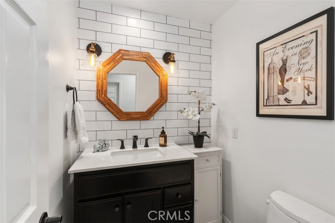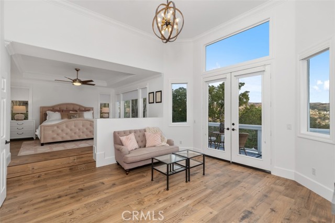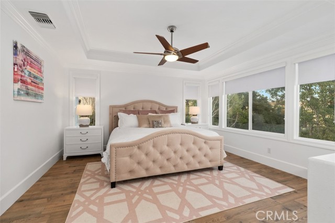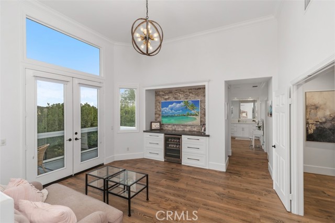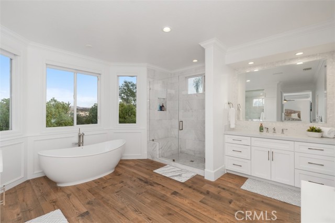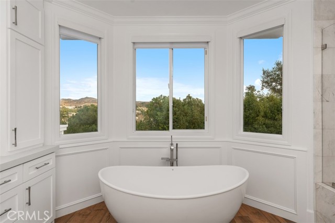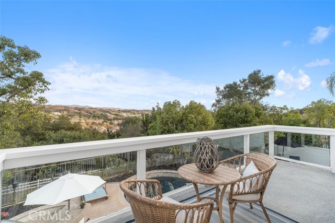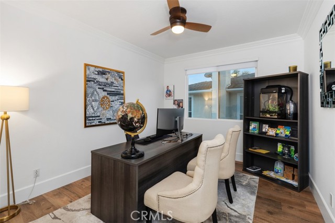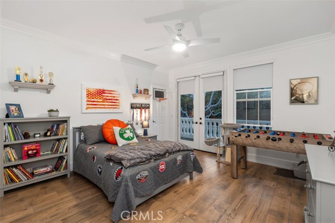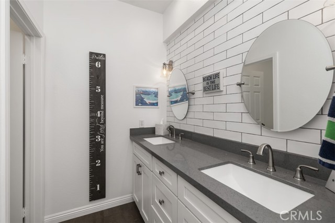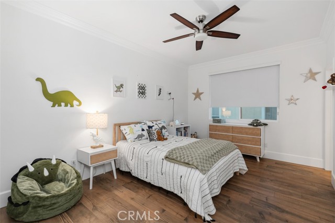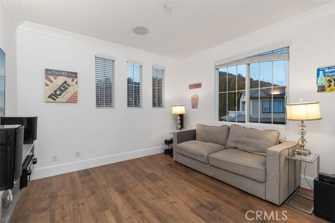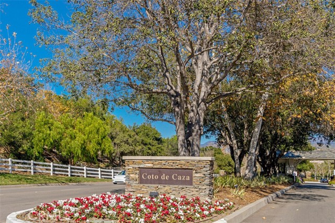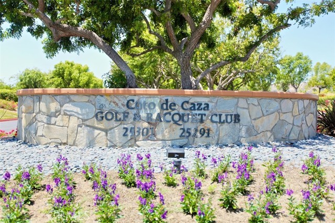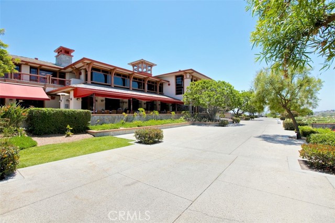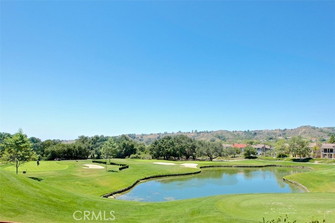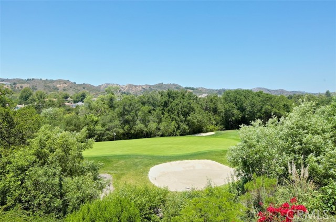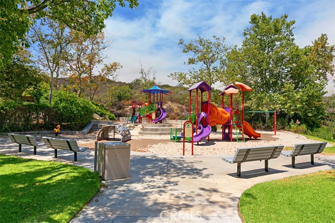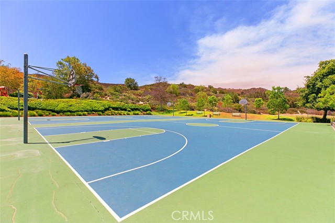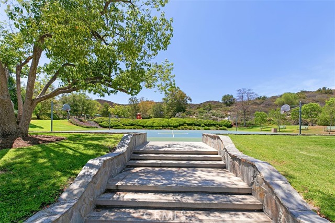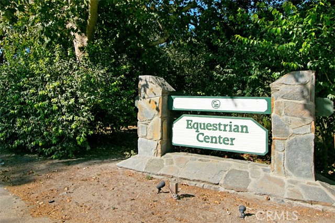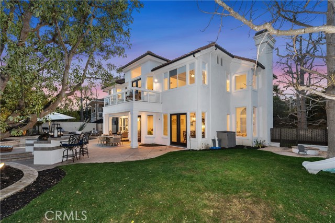4 Danville Lane, Coto de Caza, CA 92679
- MLS#: OC25001864 ( Single Family Residence )
- Street Address: 4 Danville Lane
- Viewed: 2
- Price: $2,799,999
- Price sqft: $707
- Waterfront: Yes
- Wateraccess: Yes
- Year Built: 1995
- Bldg sqft: 3961
- Bedrooms: 6
- Total Baths: 5
- Full Baths: 3
- 1/2 Baths: 1
- Garage / Parking Spaces: 3
- Days On Market: 142
- Additional Information
- County: ORANGE
- City: Coto de Caza
- Zipcode: 92679
- Subdivision: Canyon Estates (cyne)
- District: Capistrano Unified
- Elementary School: WAGWHE
- Middle School: LASFLO
- High School: TESERO
- Provided by: Pacific Sotheby's Int'l Realty
- Contact: John John

- DMCA Notice
-
DescriptionSituated on a serene single loaded cul de sac, this stunning 6 bedroom, approx. 3,961 sq. ft. home offers the perfect blend of modern elegance and timeless charm. Thoughtfully upgraded with no detail overlooked, the residence showcases contemporary finishes that balance sophistication with warmth. From sleek design elements to inviting textures, every room exudes a sense of comfort and refined taste. The spacious, light filled floor plan is designed for both entertaining and quiet family moments. Gather around the fireplaces in the living and family rooms for cozy evenings, or enjoy the versatility of the main floor bedroom with an en suite bathroomcurrently used as a playroom, it can easily serve as a bedroom or executive office. Step outside to your private backyard oasis, where a sparkling pool is framed by breathtaking views, creating the perfect setting for relaxation or hosting unforgettable gatherings. The yard also features generous grassy areas, a built in BBQ, and multiple balconies that provide serene views of the surrounding natural beauty. Additional highlights include owned solar, a 3 car garage, abundant storage, and luxurious details throughout, ensuring both style and functionality. Nestled in the exclusive gated community of Coto de Caza, this home offers access to unparalleled amenities. Residents enjoy world class golf courses, equestrian facilities, scenic hiking trails, and a vibrant social club with a range of membership opportunities. Living here means embracing an active yet tranquil lifestyle, surrounded by natural beauty and a welcoming community. Come experience 4 Danville Laneyour dream home awaits!
Property Location and Similar Properties
Contact Patrick Adams
Schedule A Showing
Features
Accessibility Features
- None
Appliances
- 6 Burner Stove
- Barbecue
- Dishwasher
- Double Oven
- Electric Oven
- ENERGY STAR Qualified Appliances
- Freezer
- Disposal
- Gas Cooktop
- Microwave
- Range Hood
- Refrigerator
- Self Cleaning Oven
- Vented Exhaust Fan
- Water Heater
- Water Line to Refrigerator
Architectural Style
- Contemporary
- Mediterranean
Assessments
- Unknown
Association Amenities
- Picnic Area
- Playground
- Dog Park
- Sport Court
- Biking Trails
- Hiking Trails
- Horse Trails
- Call for Rules
Association Fee
- 353.00
Association Fee Frequency
- Monthly
Builder Name
- JM Peters
Commoninterest
- Planned Development
Common Walls
- No Common Walls
Construction Materials
- Stucco
Cooling
- Central Air
Country
- US
Days On Market
- 109
Door Features
- Double Door Entry
- French Doors
Eating Area
- Breakfast Counter / Bar
- Dining Room
- In Kitchen
Electric
- Standard
Elementary School
- WAGWHE
Elementaryschool
- Wagon Wheel
Entry Location
- 1 / front door
Fencing
- Block
- Wrought Iron
Fireplace Features
- Family Room
- Living Room
- Gas
- Gas Starter
Flooring
- Carpet
- Tile
- Wood
Foundation Details
- Slab
Garage Spaces
- 3.00
Heating
- Fireplace(s)
- Forced Air
High School
- TESERO
Highschool
- Tesoro
Interior Features
- Built-in Features
- Cathedral Ceiling(s)
- Ceiling Fan(s)
- Crown Molding
- Granite Counters
- High Ceilings
- Home Automation System
- Open Floorplan
- Pantry
- Recessed Lighting
- Tile Counters
- Two Story Ceilings
- Unfurnished
Laundry Features
- Gas & Electric Dryer Hookup
- Individual Room
- Inside
- Washer Hookup
Levels
- Two
Living Area Source
- Estimated
Lockboxtype
- None
Lot Features
- Back Yard
- Cul-De-Sac
- Lawn
- Sprinkler System
- Sprinklers In Front
- Sprinklers In Rear
- Sprinklers On Side
- Sprinklers Timer
- Yard
Middle School
- LASFLO
Middleorjuniorschool
- Las Flores
Parcel Number
- 77903138
Parking Features
- Built-In Storage
- Driveway
- Concrete
- Garage
- Garage Faces Front
- Garage - Two Door
- Workshop in Garage
Patio And Porch Features
- Concrete
- Covered
- Deck
- Patio
Pool Features
- Private
- Heated
Postalcodeplus4
- 4932
Property Type
- Single Family Residence
Property Condition
- Turnkey
- Updated/Remodeled
Road Surface Type
- Paved
Roof
- Tile
School District
- Capistrano Unified
Security Features
- 24 Hour Security
- Gated with Attendant
- Automatic Gate
- Carbon Monoxide Detector(s)
- Fire and Smoke Detection System
- Gated Community
- Gated with Guard
- Guarded
- Smoke Detector(s)
Sewer
- Sewer Paid
Spa Features
- Private
- Heated
- In Ground
Subdivision Name Other
- Canyon Estates (CYNE)
Utilities
- Cable Available
- Electricity Connected
- Natural Gas Connected
- Phone Available
- Sewer Connected
- Water Connected
View
- Hills
- Neighborhood
- Pool
Virtual Tour Url
- https://tours.previewfirst.com/ml/148752
Water Source
- Public
Window Features
- Blinds
- Custom Covering
- Plantation Shutters
Year Built
- 1995
Year Built Source
- Public Records
