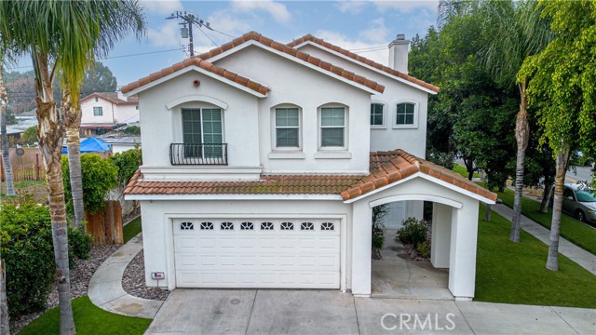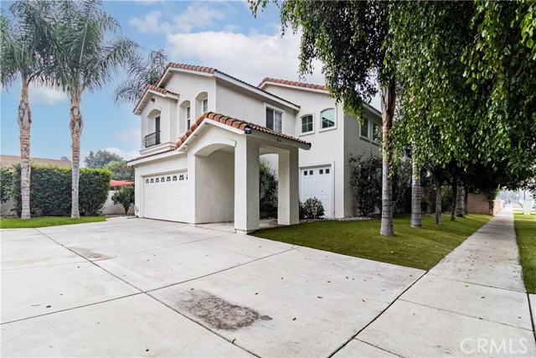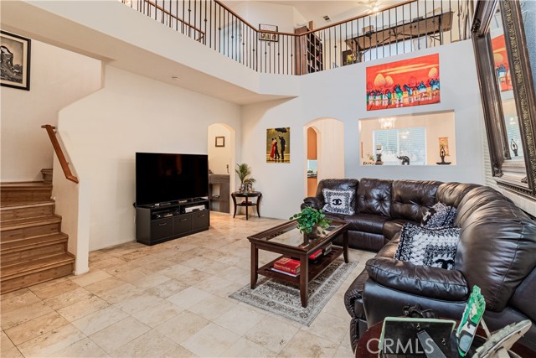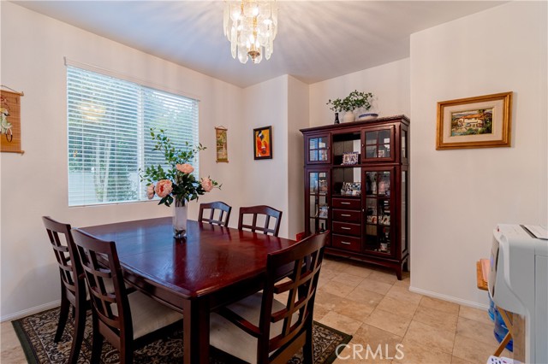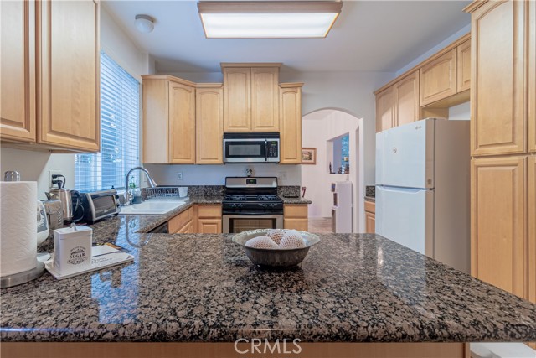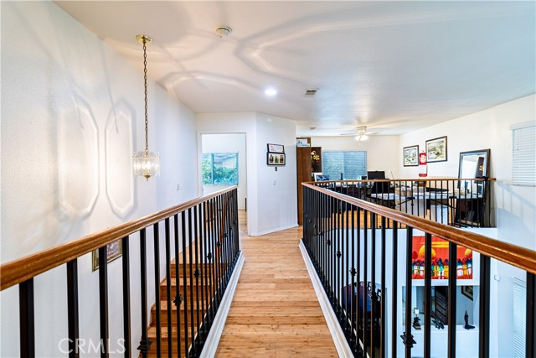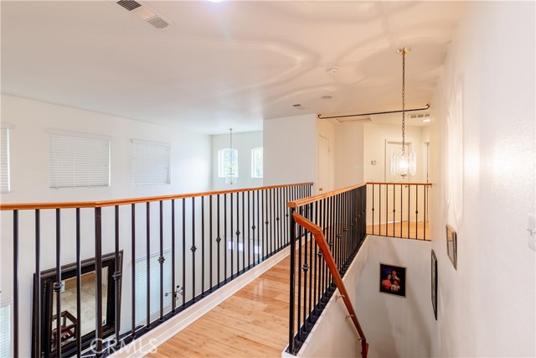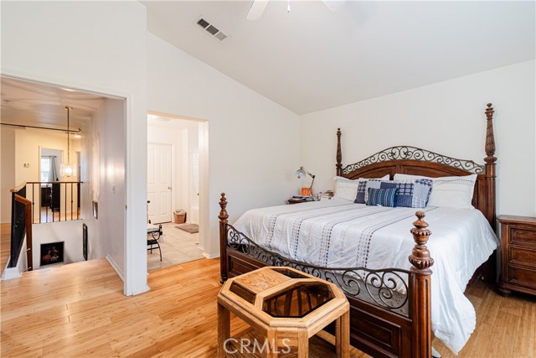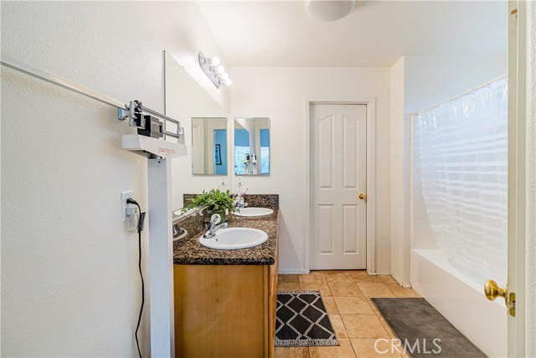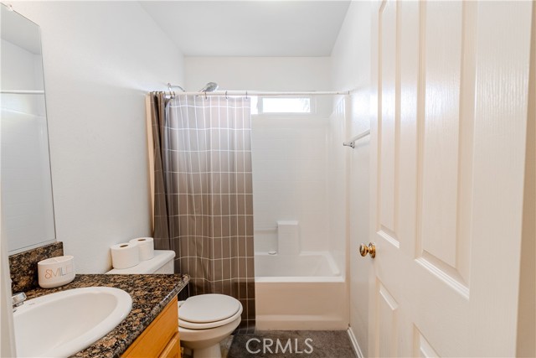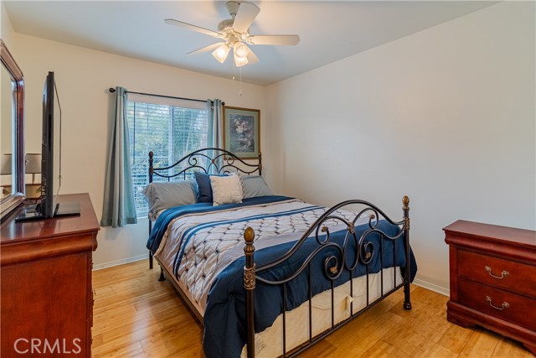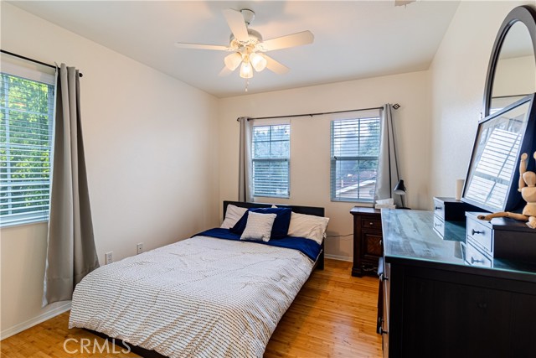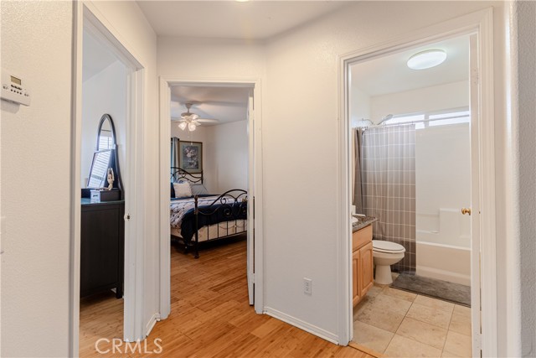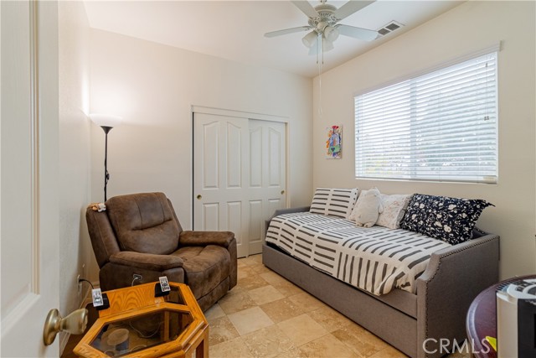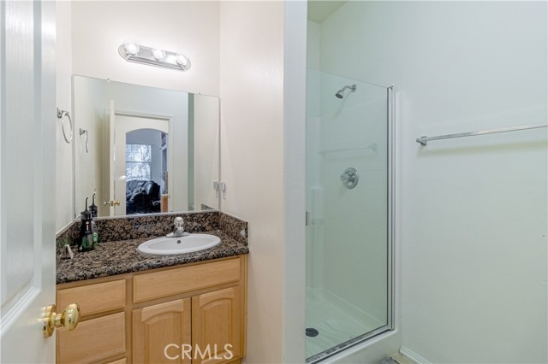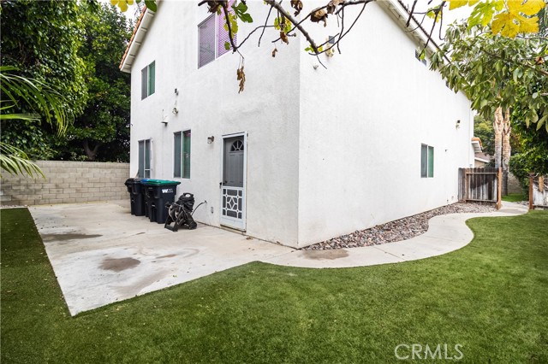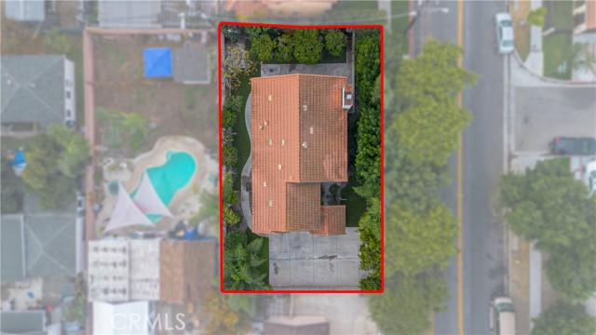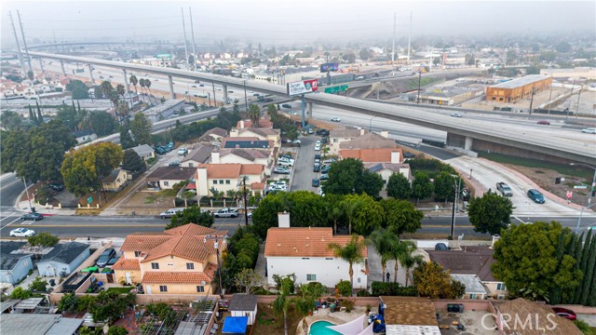822 Frazier St, Baldwin Park, CA 91706
- MLS#: CV25002040 ( Single Family Residence )
- Street Address: 822 Frazier St
- Viewed: 23
- Price: $925,000
- Price sqft: $407
- Waterfront: Yes
- Wateraccess: Yes
- Year Built: 2008
- Bldg sqft: 2274
- Bedrooms: 4
- Total Baths: 3
- Full Baths: 3
- Garage / Parking Spaces: 2
- Days On Market: 120
- Additional Information
- County: LOS ANGELES
- City: Baldwin Park
- Zipcode: 91706
- District: Baldwin Park Unified
- Provided by: Century 21 Masters
- Contact: Maricela Maricela

- DMCA Notice
-
DescriptionWelcome to 822 Frazier St...a stunning single family residence! This two story design features high ceilings making the living room feel bright and inviting. Property consisits of four bedrooms (all closets have organizers) and three bathrooms (of which 1 bedroom and 1 bathroom are conveniently located downstairs). The upstairs has spacious bedrooms. There is also a generously sized loft with a fireplace overlooking the living room below. The kitchen has granite counter tops and ample cabinet space and leads to a private backyard perfect for entertaining family and guests. Exterior front and back yard has low maintenance artificial grass. Home is ideally situated within walking distance to Kaiser Permanente and nearby shopping centers. Commuter friendly with easy access to 10, 605, 60, and 210 freeways. Don't miss out...a must see!
Property Location and Similar Properties
Contact Patrick Adams
Schedule A Showing
Features
Appliances
- Dishwasher
- Gas Range
- Microwave
Assessments
- Special Assessments
- Unknown
Association Fee
- 0.00
Commoninterest
- None
Common Walls
- No Common Walls
Cooling
- Central Air
Country
- US
Days On Market
- 260
Direction Faces
- Northeast
Eating Area
- Family Kitchen
- Separated
Entry Location
- Front
Fencing
- Block
- See Remarks
- Stucco Wall
Fireplace Features
- Dining Room
- Family Room
- See Remarks
Flooring
- Stone
- Wood
Foundation Details
- Slab
Garage Spaces
- 2.00
Heating
- Central
Interior Features
- Granite Counters
- High Ceilings
Laundry Features
- In Garage
Levels
- Two
Living Area Source
- Public Records
Lockboxtype
- None
- See Remarks
Lot Features
- 0-1 Unit/Acre
- Back Yard
- Front Yard
- Landscaped
Parcel Number
- 8559010051
Parking Features
- Direct Garage Access
- Driveway
- Garage
- Garage Faces Front
Patio And Porch Features
- Front Porch
Pool Features
- None
Property Type
- Single Family Residence
Property Condition
- Turnkey
Road Frontage Type
- City Street
Roof
- Tile
School District
- Baldwin Park Unified
Security Features
- Carbon Monoxide Detector(s)
- Smoke Detector(s)
Sewer
- Public Sewer
- Unknown
Spa Features
- None
Utilities
- Sewer Connected
View
- Neighborhood
Views
- 23
Water Source
- Public
- See Remarks
Window Features
- Double Pane Windows
Year Built
- 2008
Year Built Source
- Public Records
