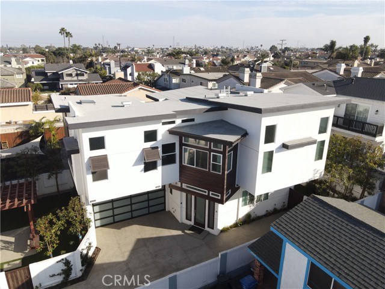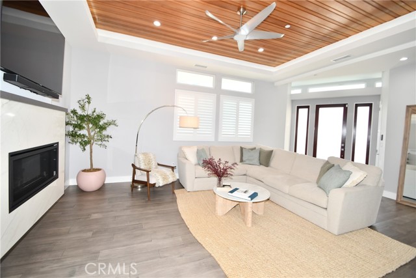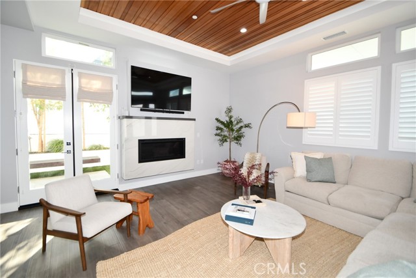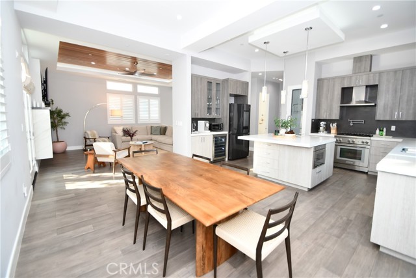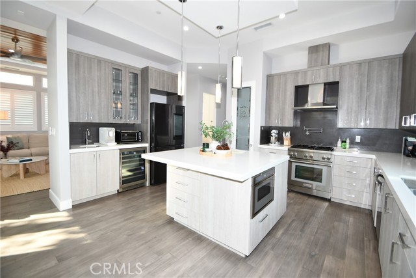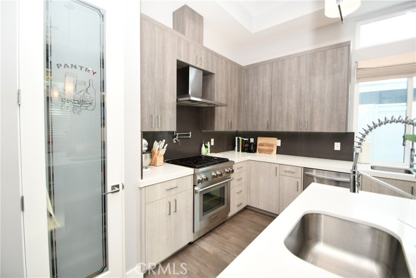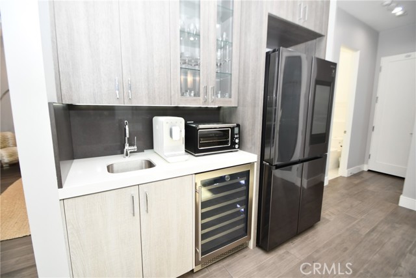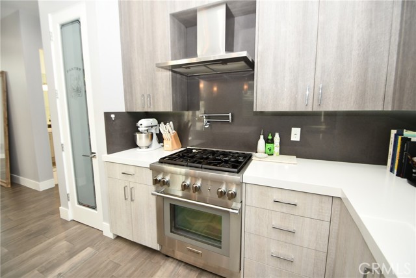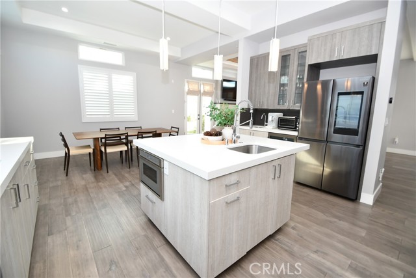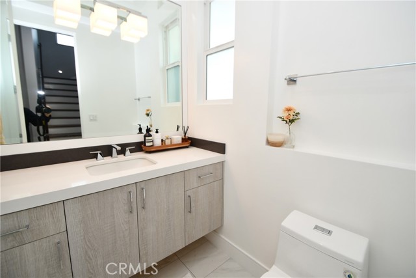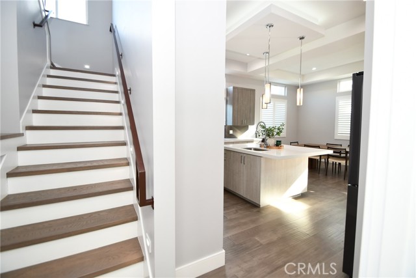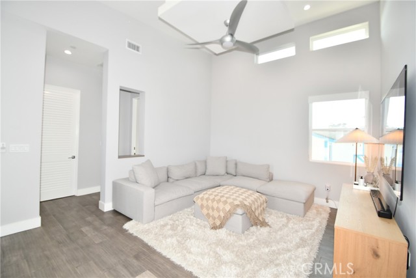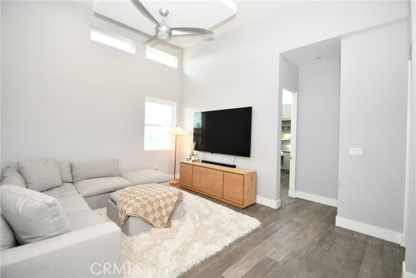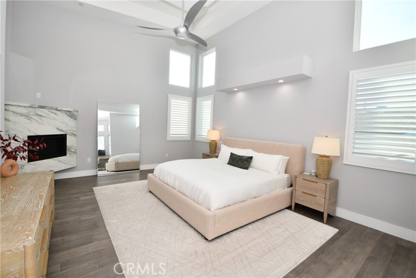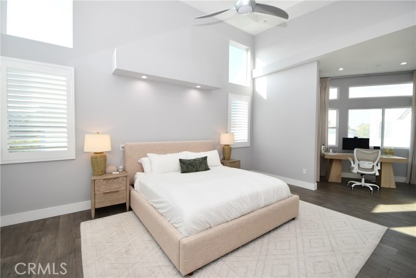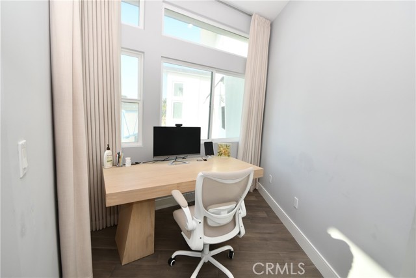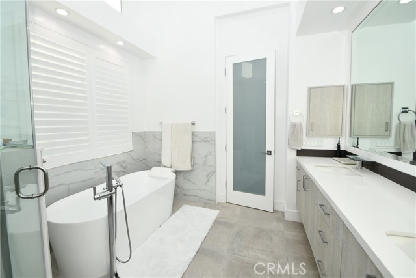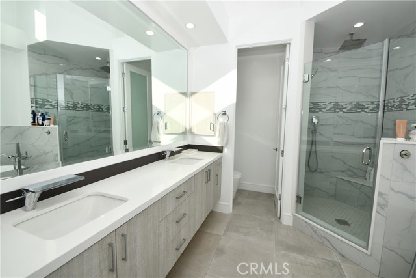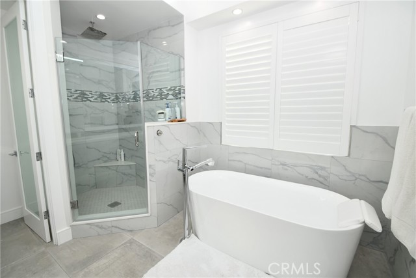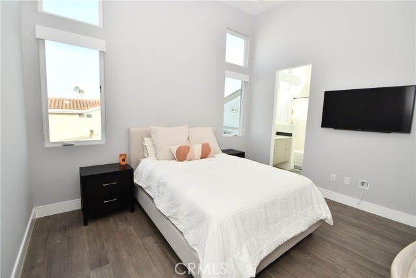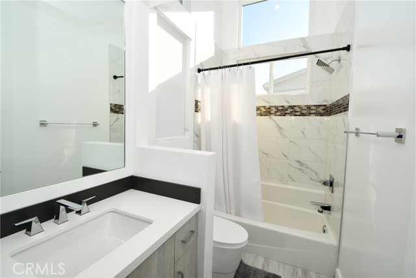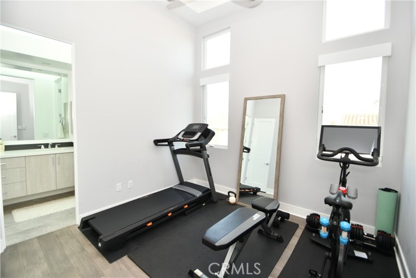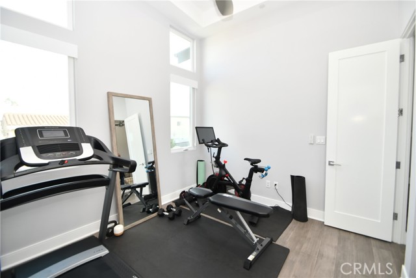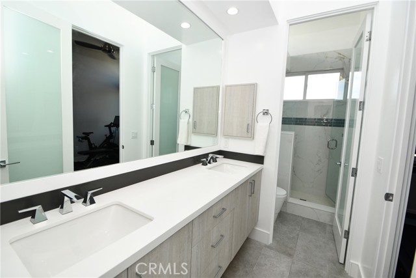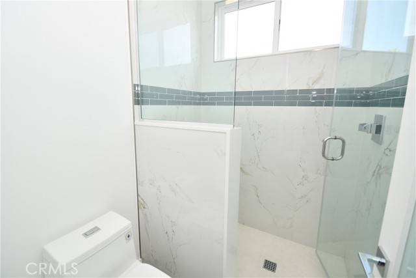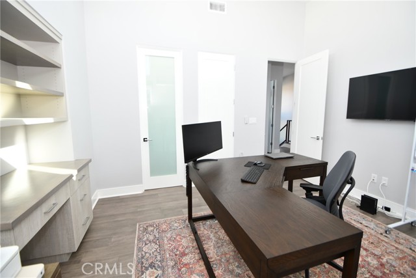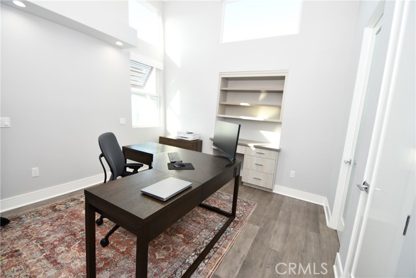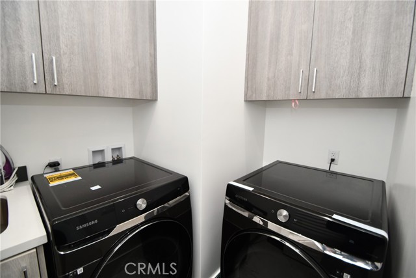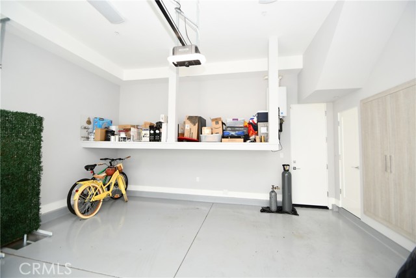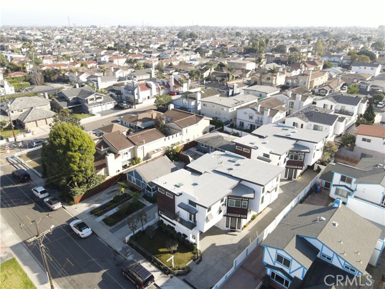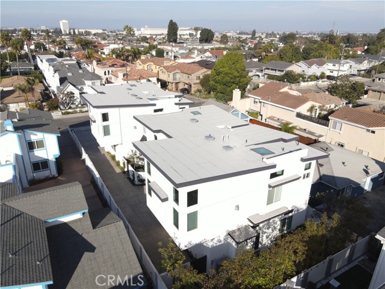2016 Perry Ave #b, Redondo Beach, CA 90278
- MLS#: SB25001112 ( Townhouse )
- Street Address: 2016 Perry Ave #b
- Viewed: 6
- Price: $2,179,000
- Price sqft: $869
- Waterfront: Yes
- Wateraccess: Yes
- Year Built: 2021
- Bldg sqft: 2508
- Bedrooms: 4
- Total Baths: 4
- Full Baths: 3
- 1/2 Baths: 1
- Garage / Parking Spaces: 2
- Days On Market: 51
- Additional Information
- County: LOS ANGELES
- City: Redondo Beach
- Zipcode: 90278
- District: Redondo Unified
- High School: REDUNI
- Provided by: Estate Properties
- Contact: Penny Penny

- DMCA Notice
-
DescriptionWelcome to this stunning townhome, the epitome of luxury California Coastal living with attention to details and located on one of the BEST streets in North Redondo. Enter the home and immediately notice the high ceilings and abundance of light. Living room features wide plank flooring that extends throughout the home, beautiful marble fireplace for cozy evenings, living room ceiling features wood accent & lighting creating a warm coastal vibe. Open concept to the kitchen features an immense center island with quartz countertops, utility sink and barstool seating that accent the custom cabinetry beautifully. Chefs kitchen features stainless steel appliances, smart fridge, hot pot at the stove, soft closing drawers, beverage fridge & counter space with 3rd utility sink, gorgeous dropped ceiling with accent lighting, among other notable features. This will be the primary gathering spot during parties, celebrations, or just everyday living. Generously sized dining room off the kitchen for entertaining and family gatherings. Beautiful French doors open to an entertainer's outdoor living space and beautifully landscaped private rear yard to relax and enjoy. Upstairs, the media/den area at will be a favorite spot for movie watching, homework or a quiet place to get away. Your primary suite is spacious with romantic fireplace and sitting area. Primary bath is luxurious, with walk in shower, soaking tub, dual sinks, and skylight for sunny mornings. To complete your primary are his and her walk in closets with custom cabinetry. Three more generously sized bedrooms provide lots of options for family, with built in desks and fully outfitted closets. 2nd Bdrm features own ensuite bath and the 2 other bdrms sharingf a Jack and Jill full bath. Individual laundry room upstairs with sink and cabinetry with plenty of storage. Other home features, tall interior doors, distinctive light fixtures, elegant window treatments, plantation shutters, fully outfitted closets, upgraded nest thermostat, energy efficient heating and AC, tankless water heater, ADT alarm and ring camera. Garage features epoxy floor coating, large shelf & cabinet for storage. Nearby neighborhood park with play equipment, picnic area and elementary school are a quick stroll away. Short drive or bike rides to our beautiful beaches & nearby restaurants.
Property Location and Similar Properties
Contact Patrick Adams
Schedule A Showing
Features
Accessibility Features
- 2+ Access Exits
Appliances
- Dishwasher
- Disposal
- Gas Range
- Ice Maker
- Microwave
- Range Hood
- Tankless Water Heater
Architectural Style
- Contemporary
Assessments
- Unknown
Association Fee
- 0.00
Builder Name
- Casner Construction
Commoninterest
- Condominium
Common Walls
- No Common Walls
Construction Materials
- Drywall Walls
Cooling
- Central Air
Country
- US
Days On Market
- 46
Direction Faces
- North
Door Features
- Panel Doors
- Sliding Doors
Eating Area
- Breakfast Counter / Bar
- In Kitchen
Electric
- Electricity - On Property
Entry Location
- Ground
Exclusions
- Washer & Dryer
- All TV's with speakers
Fencing
- Stucco Wall
- Vinyl
Fireplace Features
- Living Room
- Primary Bedroom
- Electric
Flooring
- Wood
Foundation Details
- Slab
Garage Spaces
- 2.00
Heating
- Forced Air
High School
- REDUNI
Highschool
- Redondo Union
Inclusions
- Refrigerator
Interior Features
- Balcony
- Ceiling Fan(s)
- High Ceilings
- Open Floorplan
- Pantry
- Quartz Counters
- Recessed Lighting
Laundry Features
- Gas Dryer Hookup
- Individual Room
- Upper Level
- Washer Hookup
Levels
- Two
Lockboxtype
- Supra
Lockboxversion
- Supra BT LE
Lot Dimensions Source
- Builder
Lot Features
- Lot 6500-9999
- Sprinklers In Front
- Sprinklers In Rear
Parcel Number
- 4150027069
Parking Features
- Direct Garage Access
- Garage - Two Door
- Garage Door Opener
Pool Features
- None
Property Type
- Townhouse
Property Condition
- Turnkey
Road Frontage Type
- City Street
Road Surface Type
- Paved
Roof
- Flat
School District
- Redondo Unified
Security Features
- Carbon Monoxide Detector(s)
- Fire Sprinkler System
- Security System
- Smoke Detector(s)
Sewer
- Public Sewer
Spa Features
- None
Utilities
- Electricity Connected
- Natural Gas Connected
- Sewer Connected
- Water Connected
View
- None
Water Source
- Public
Window Features
- Custom Covering
- Double Pane Windows
- Shutters
- Skylight(s)
Year Built
- 2021
Year Built Source
- Builder
Zoning
- RBR-2
