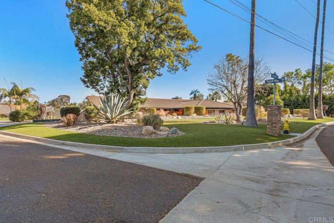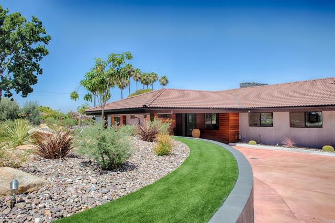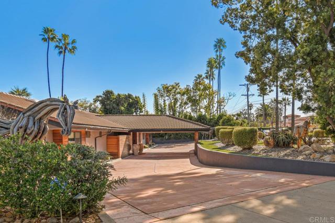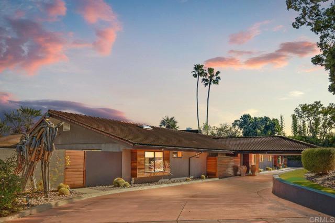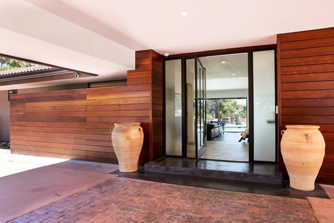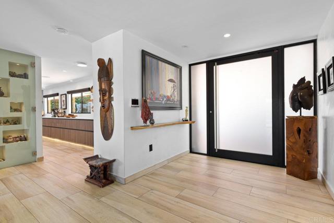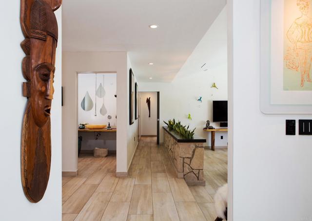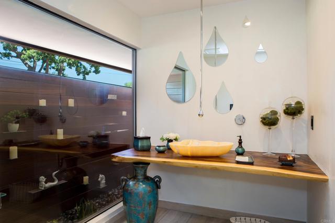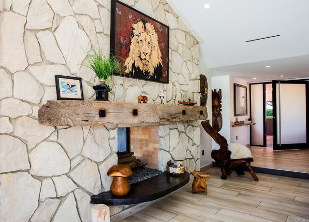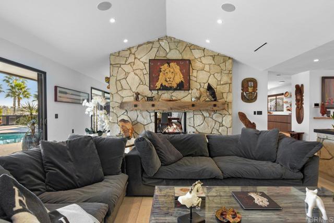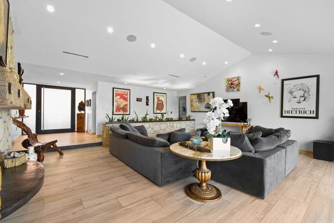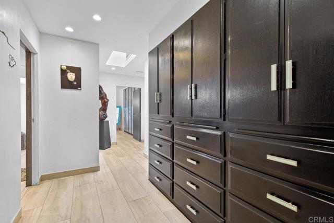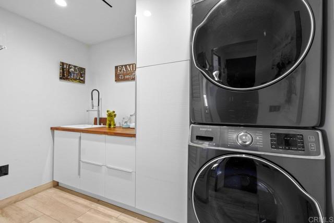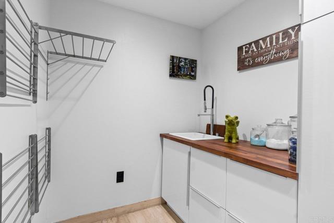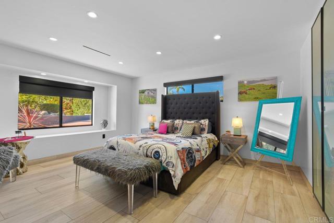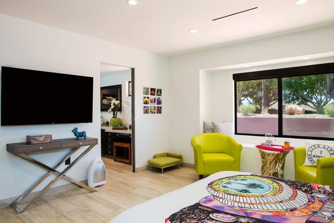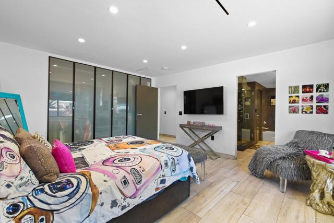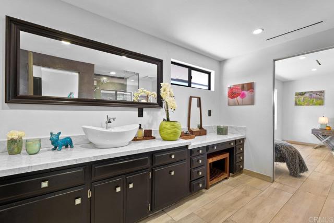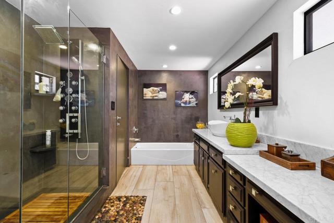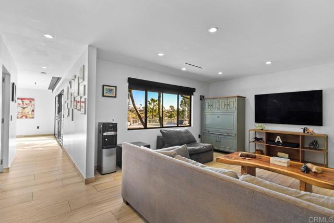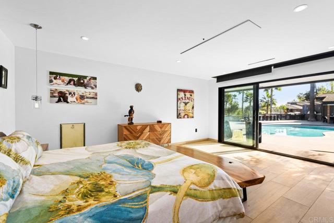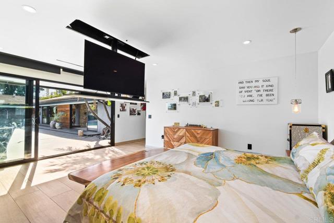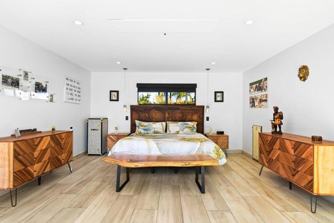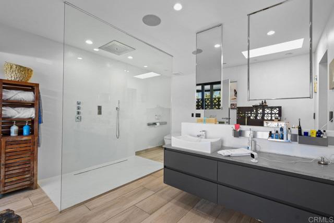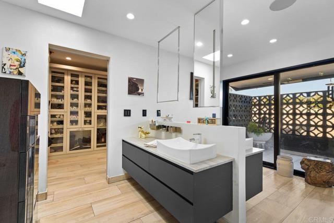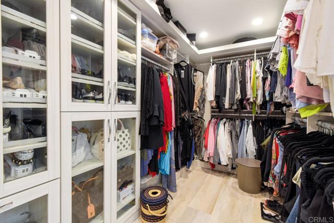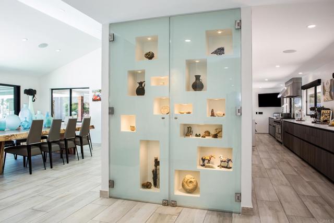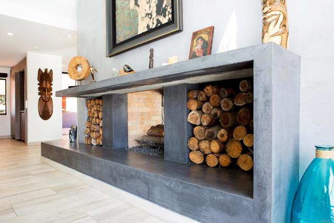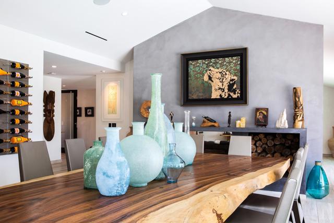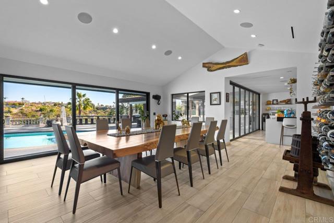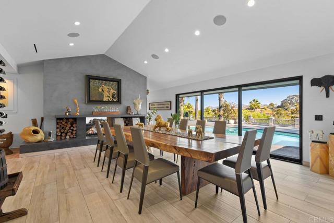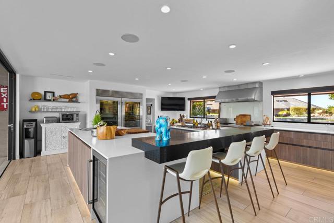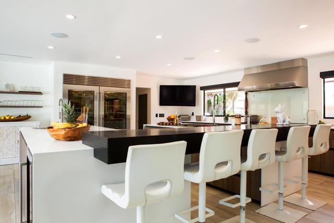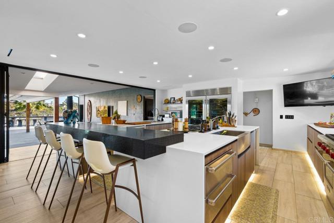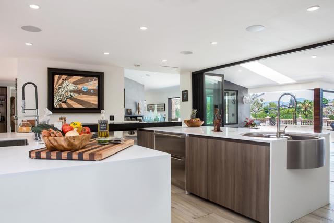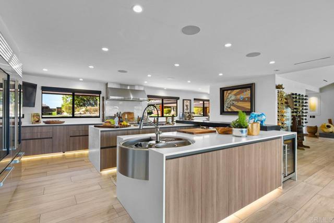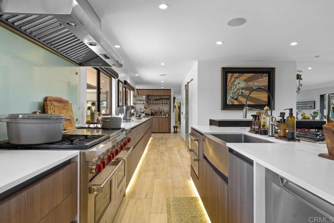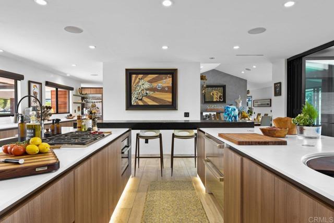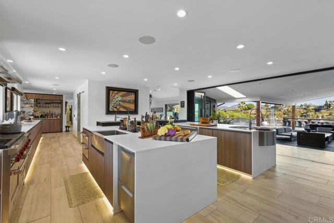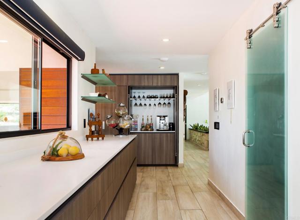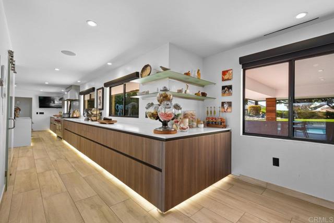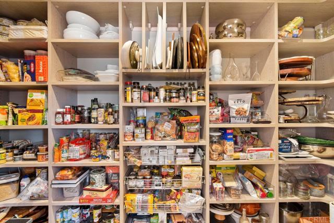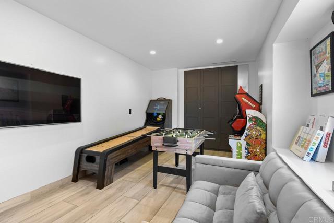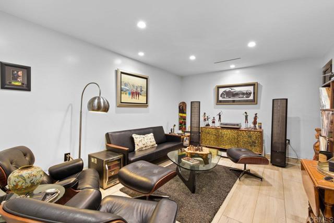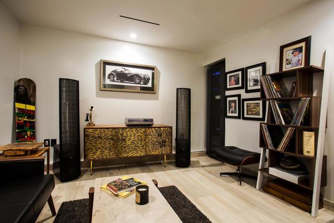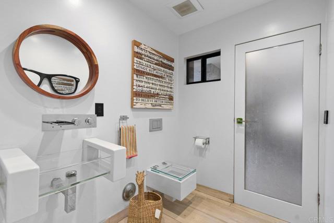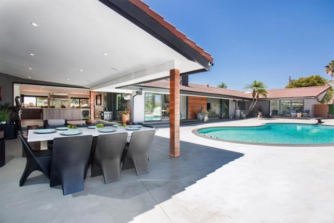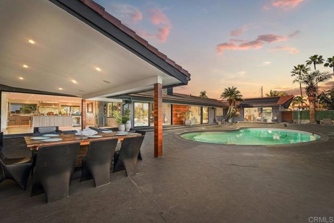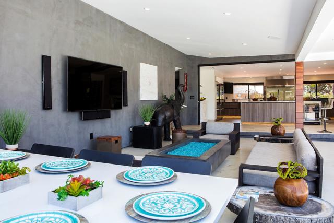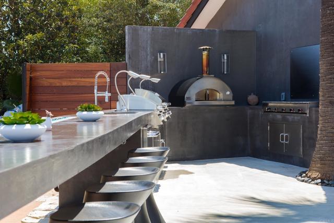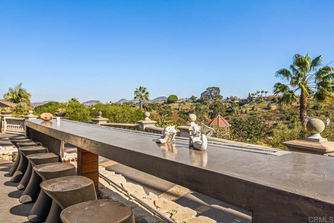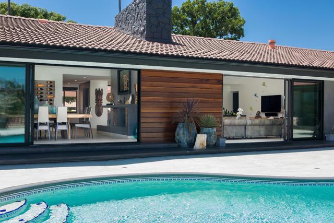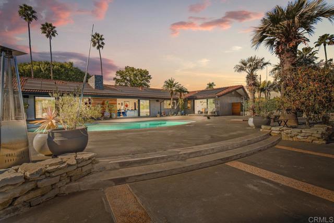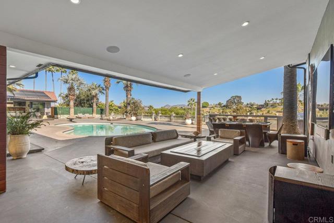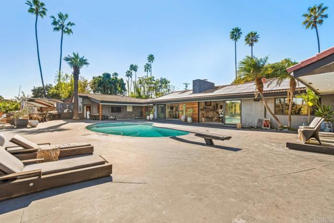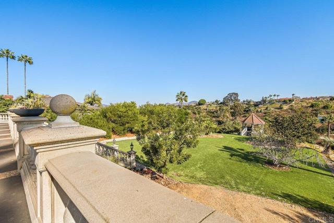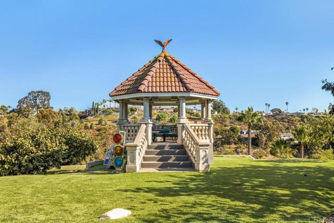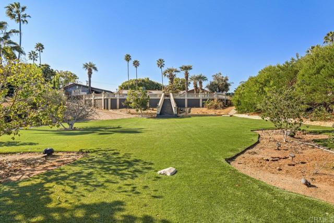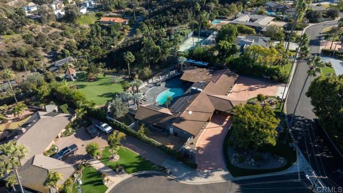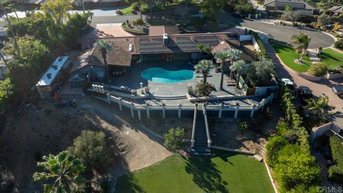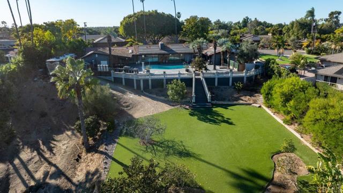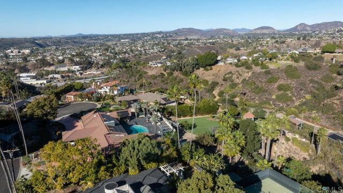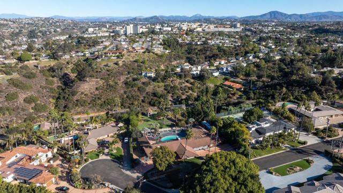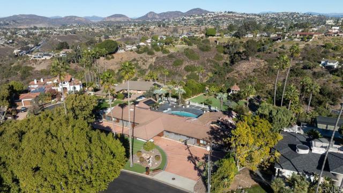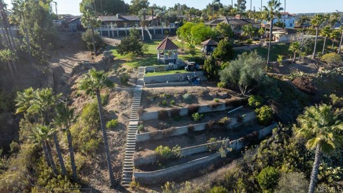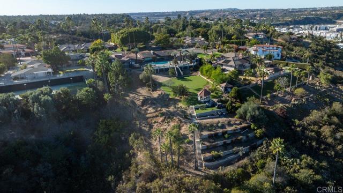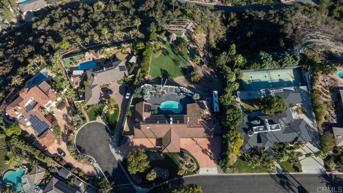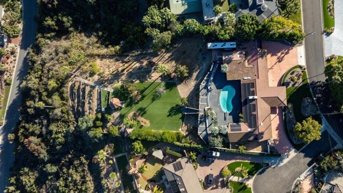5455 Toyon Road, San Diego, CA 92115
- MLS#: PTP2500120 ( Single Family Residence )
- Street Address: 5455 Toyon Road
- Viewed: 11
- Price: $3,494,500
- Price sqft: $873
- Waterfront: Yes
- Wateraccess: Yes
- Year Built: 1961
- Bldg sqft: 4005
- Bedrooms: 3
- Total Baths: 4
- Full Baths: 2
- 1/2 Baths: 2
- Garage / Parking Spaces: 17
- Days On Market: 202
- Acreage: 1.60 acres
- Additional Information
- County: SAN DIEGO
- City: San Diego
- Zipcode: 92115
- District: San Diego Unified
- Elementary School: HADELE
- Middle School: HORMAN
- High School: CWF
- Provided by: Coldwell Banker West
- Contact: Alexandra Alexandra

- DMCA Notice
-
DescriptionAlvarado Estates Oasis: A Timeless Legacy Experience a once in a lifetime opportunity! This coveted Alvarado Estates residence, meticulously reimagined in 2016, is now available for the first time in 40 years. A Culinary Masterpiece: The heart of this home is an epicurean dream. Indulge in a gourmet kitchen featuring: Maistri cabinetry, Wolf double oven range with flat top and six burner stove, Two Wolf warming drawers, Fisher & Paykel two drawer dishwasher, Miele steam oven, Two Sub Zero drawers, Twin Sub Zero refrigerators with freezer drawers & ice makers, Dedicated water station, Sub Zero wine & beverage station, A walk in chef's pantry. Unforgettable Entertaining: Feast in the formal dining room adorned with a grand fireplace. Host unforgettable gatherings on the alfresco patio complete with an outdoor kitchen and a large screen for enjoying sports while overlooking the kidney shaped swimming pool. Mid Century Modern Charm: Embrace the iconic 60s vibe with: Planter box, Dual sided stone fireplace, Frosted glass accents, Atrium, Circular drive with carport, Rich wood siding, Grand Living Spaces, The stunning living room boasts a stone fireplace wall and breathtaking views of the pool, vibrant sunrises, and the valley beyond. The primary suite is a sanctuary, featuring a private sitting room, electronic drop down TV, a luxurious master bath with dual sinks, and a dreamy walk in closet. Generously sized en suite second bedroom and a private third bedroom. Versatile extra room perfect for a getaway, den, library, music room, or more. Exquisite bathrooms with imported hardware, handmade countertops, and luxurious finishes. Outdoor Paradise: A grand staircase with balustrade leads to the gazebo, abundant fruit trees, and expansive terraces, perfect for the avid gardener. Smart Home Technology: Enjoy the convenience of a fully automated home with motorized blinds and more. Community & Lifestyle: Experience the unique sense of community in Alvarado Estates, with its rich history, local park, gazebo, and dog runs. Unparalleled Luxury: For a complete list of luxurious amenities, please refer to the inclusions. Welcome to 5455 Toyon Road.
Property Location and Similar Properties
Contact Patrick Adams
Schedule A Showing
Features
Accessibility Features
- 2+ Access Exits
- 32 Inch Or More Wide Doors
- 36 Inch Or More Wide Halls
- 48 Inch Or More Wide Halls
- Parking
Appliances
- 6 Burner Stove
- Barbecue
- Built-In Range
- Built-In
- Convection Oven
- Dishwasher
- Double Oven
- Freezer
- Disposal
- Gas Cooking
- Gas Oven
- Gas Range
- Gas Cooktop
- Gas Water Heater
- Indoor Grill
- Ice Maker
- Microwave
- Range Hood
- Refrigerator
- Self Cleaning Oven
- Tankless Water Heater
- Vented Exhaust Fan
- Warming Drawer
- Water Line to Refrigerator
- Water Softener
Architectural Style
- Contemporary
- Modern
Assessments
- Unknown
Association Amenities
- Controlled Access
- Golf Course
- Guard
- Other
- Picnic Area
- Playground
- Insurance
Association Fee
- 2508.00
Association Fee Frequency
- Annually
Carport Spaces
- 0.00
Commoninterest
- None
Common Walls
- No Common Walls
Construction Materials
- Asphalt
- Concrete
- Drywall Walls
- Glass
- Plaster
- Stucco
- Wood Siding
Cooling
- Central Air
- Dual
- Zoned
Country
- US
Direction Faces
- West
Door Features
- Sliding Doors
Eating Area
- Area
- Breakfast Counter / Bar
- Dining Room
- See Remarks
- Separated
Electric
- 220 Volts in Laundry
- 220V Other - See Remarks
- 220 Volts
- Standard
Elementary School
- HADELE
Elementaryschool
- Hardy
Entry Location
- Toyon Road
Exclusions
- All exterior artwork
- planters
- outdoor furnishings
- Samsung Frame in Primary sitting area
- all sound bars and speakers
- and appliances in garage.
Fencing
- Chain Link
- Wood
- Wrought Iron
Fireplace Features
- Dining Room
- Living Room
Flooring
- Stone
Foundation Details
- Concrete Perimeter
Garage Spaces
- 2.00
Heating
- Central
- Forced Air
- Natural Gas
- Solar
- Zoned
High School
- CWFHS
Highschool
- Crawford
Inclusions
- This homeowner remodeled from the studs up in 2016 new drywall
- entire home new plumbing
- electrical
- paid for solar
- 2 water heaters for 2 zones
- one tankless
- 2 laundry rooms
- dog grooming station
- new gourmet outdoor kitchen with full spit
- grill
- pizza oven
- BBq and burners. Baths are all new with Italian custom features. The exterior Myconian plaster
- completed by artisans from Greece
- Mangaris wood accents
- front landscaping is xeriscaped
- only mango tree needs water. The back yard has multiple fruit & nut trees
- berries and a speaker system throughout backyard upper and lower levels. Fully fenced-in dog run with: autofilling water bowls
- dog toilet
- astroturf
- easy to keep with doggy door entrance from primary suite. 2 AC units with 3 zones
- 1 AC unit and a half ton Trane Central AC unit with dual zone thermostats for Living Room and bedrooms
- 1 one and a half ton Trane Central AC for kitchen
- extra room
- and 3rd bedroom. Lutron Smart Home light & shades & much more.
Laundry Features
- Dryer Included
- Electric Dryer Hookup
- Gas & Electric Dryer Hookup
- Individual Room
- Inside
- Stackable
- Washer Hookup
- Washer Included
- Gas Dryer Hookup
Levels
- One
Living Area Source
- Assessor
Lot Dimensions Source
- Assessor
Lot Features
- Back Yard
- Front Yard
- Gentle Sloping
- Landscaped
- Level with Street
- Lot 6500-9999
- Park Nearby
Middle School
- HORMAN
Middleorjuniorschool
- Horace Mann
Other Structures
- Gazebo
- Shed(s)
Parcel Number
- 4614420500
Parking Features
- Built-In Storage
- Circular Driveway
- Converted Garage
- Asphalt
Patio And Porch Features
- Concrete
- Covered
- Front Porch
- Slab
Pool Features
- Fenced
- Gunite
- In Ground
- Salt Water
Property Type
- Single Family Residence
Property Condition
- Additions/Alterations
- Updated/Remodeled
Road Frontage Type
- City Street
Road Surface Type
- Paved
Roof
- Clay
- Tile
Rvparkingdimensions
- Yes off street on side of home behind gate w/50amp
School District
- San Diego Unified
Security Features
- Carbon Monoxide Detector(s)
- Fire and Smoke Detection System
- Gated Community
- Security System
- Smoke Detector(s)
- Wired for Alarm System
Sewer
- Public Sewer
Spa Features
- None
Uncovered Spaces
- 15.00
Utilities
- See Remarks
- Cable Connected
- Electricity Connected
View
- Bluff
- Canyon
- Hills
- Neighborhood
- Panoramic
- Valley
Views
- 11
Virtual Tour Url
- https://www.propertypanorama.com/instaview/crmls/PTP2500120
Window Features
- Blinds
- Custom Covering
- Screens
Year Built
- 1961
Year Built Source
- Assessor
Zoning
- RS-1-1
