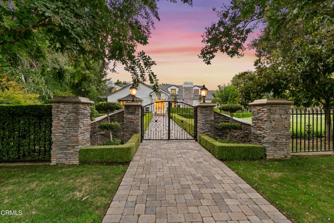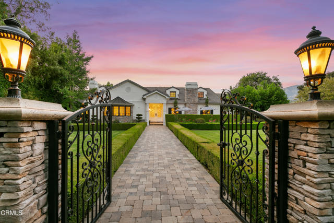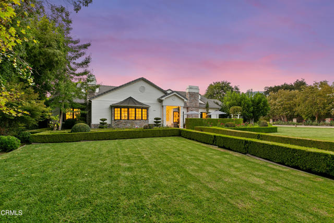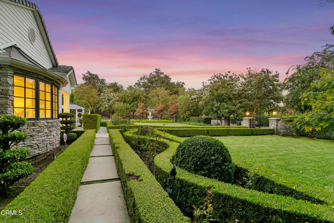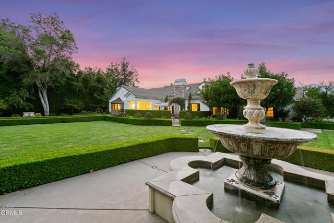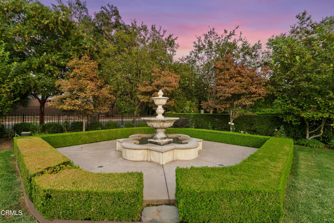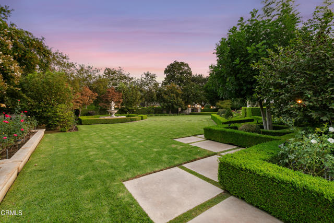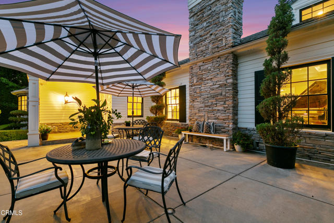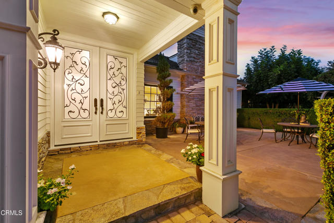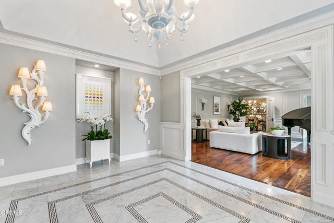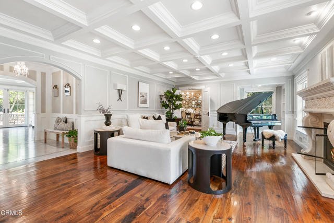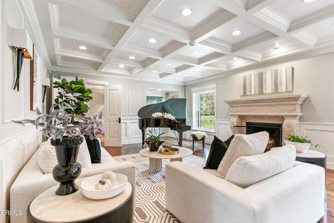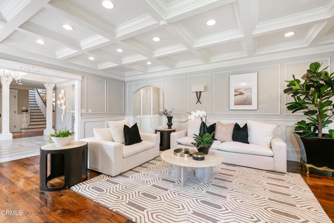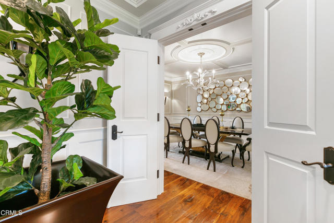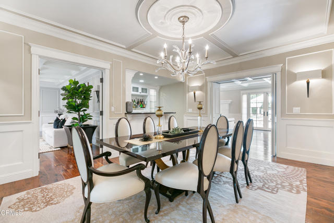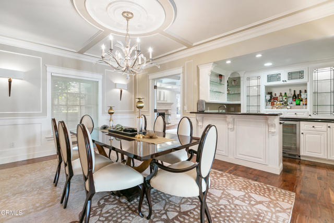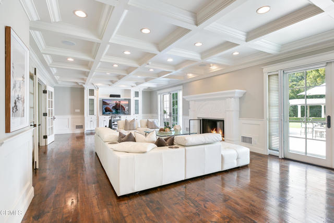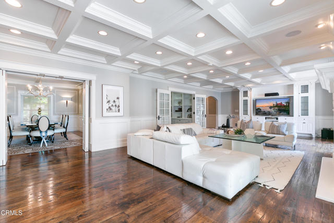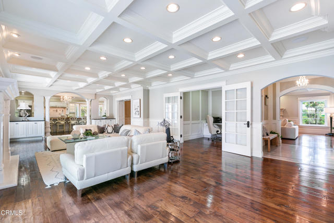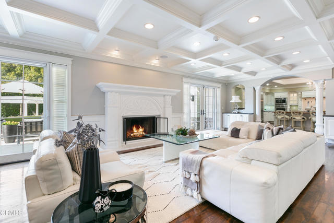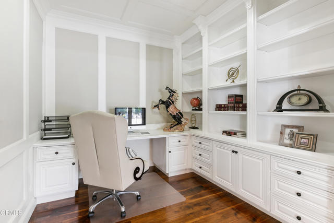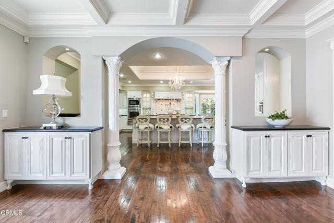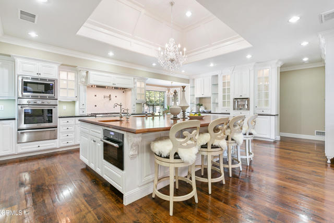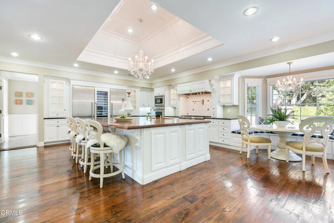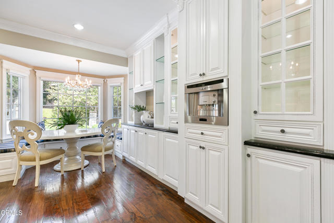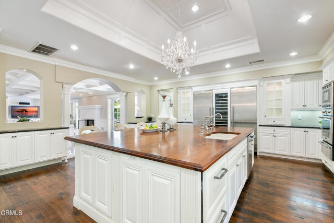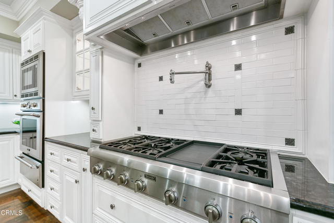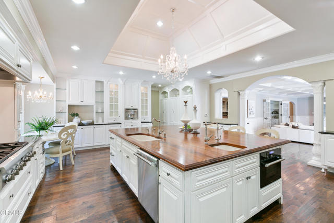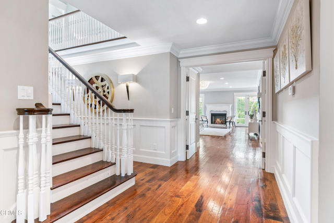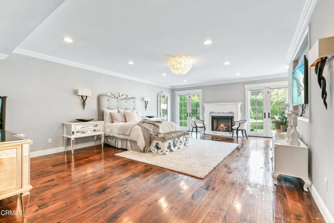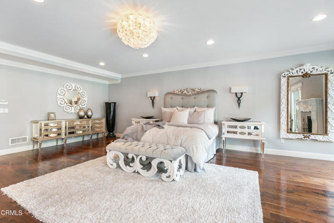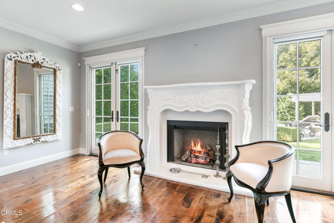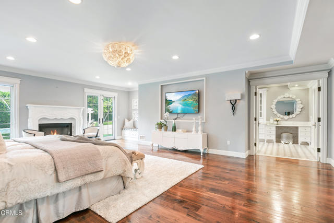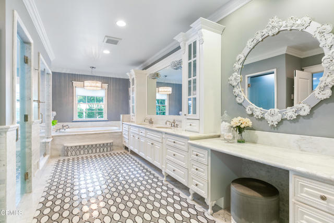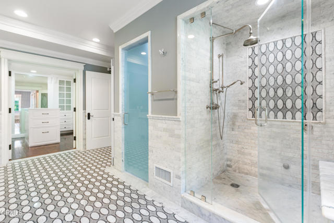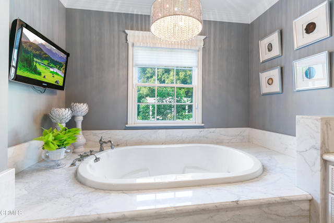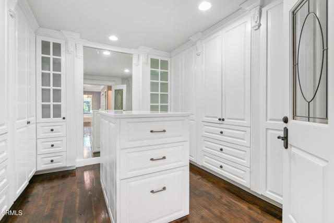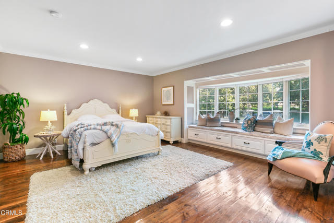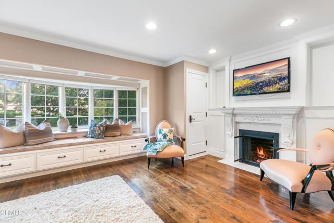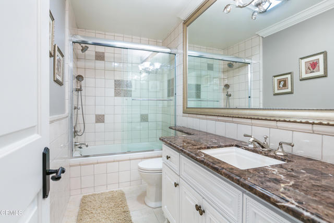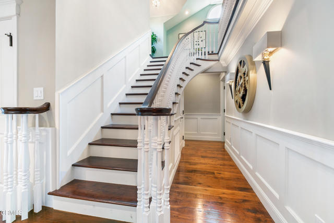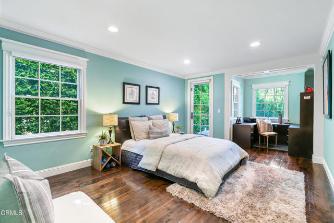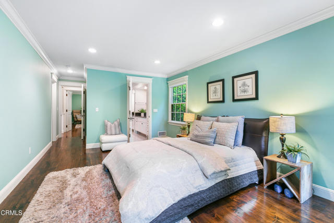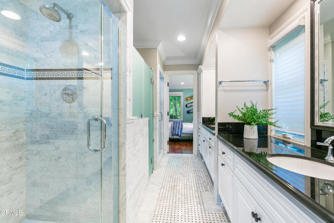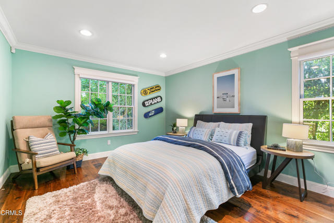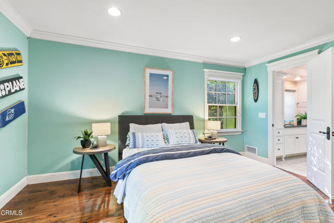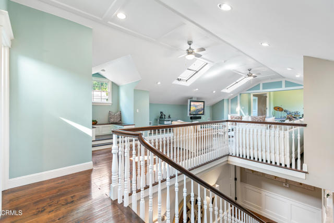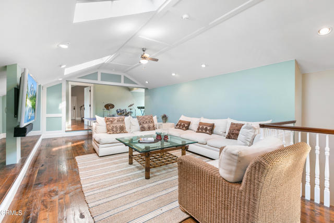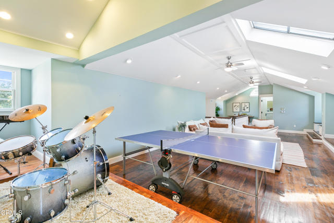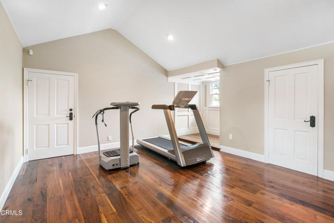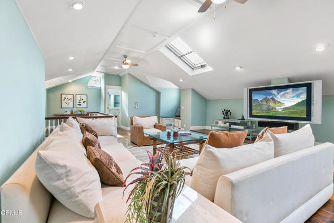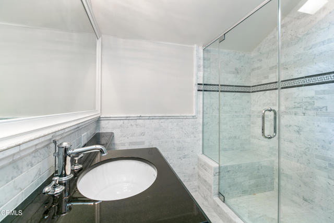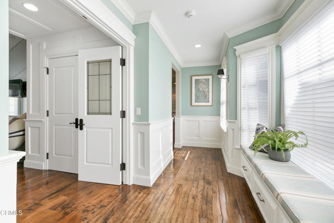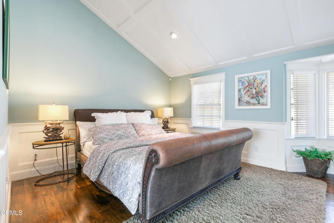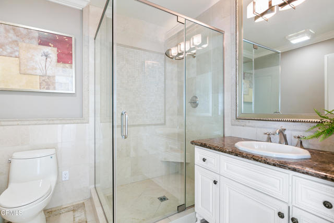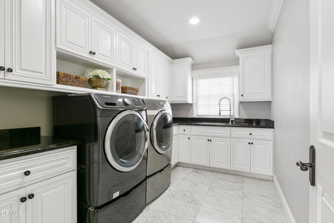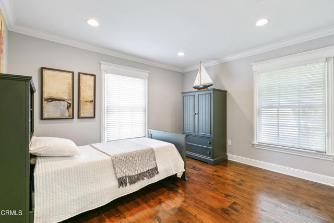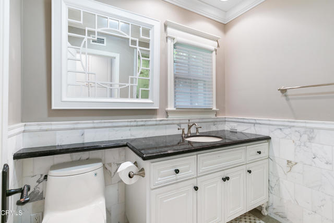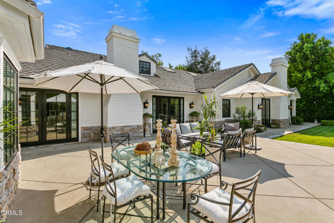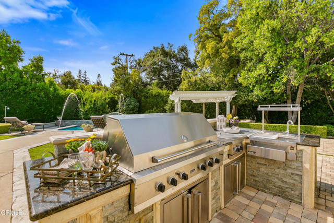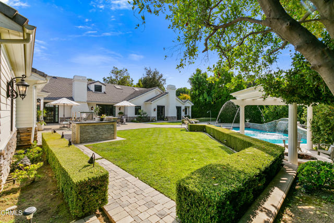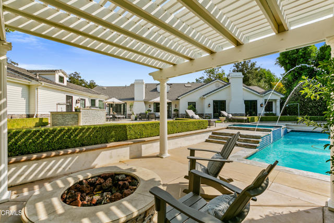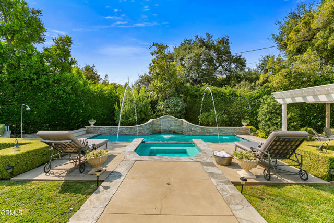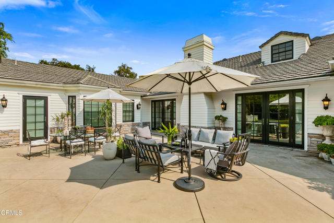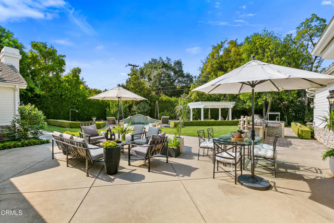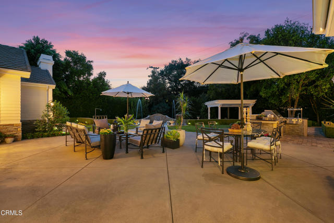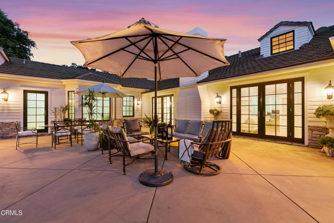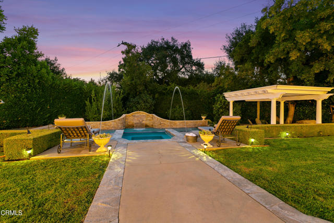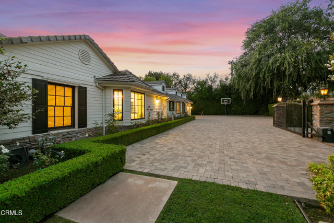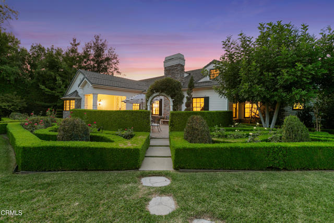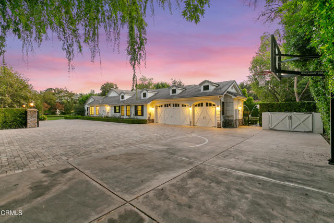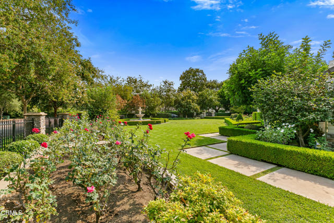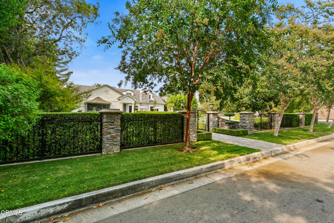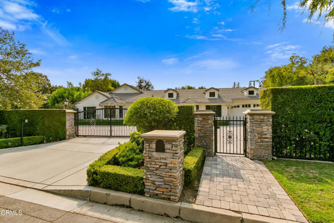305 Oriole Road, La Canada Flintridge, CA 91011
- MLS#: P1-20345 ( Single Family Residence )
- Street Address: 305 Oriole Road
- Viewed: 13
- Price: $6,770,000
- Price sqft: $917
- Waterfront: Yes
- Wateraccess: Yes
- Year Built: 1941
- Bldg sqft: 7379
- Bedrooms: 7
- Total Baths: 7
- Full Baths: 7
- Garage / Parking Spaces: 7
- Days On Market: 50
- Additional Information
- County: LOS ANGELES
- City: La Canada Flintridge
- Zipcode: 91011
- Elementary School: LACAN
- High School: LACAN
- Provided by: COMPASS
- Contact: Hyun William Hyun William

- DMCA Notice
-
DescriptionA modern masterpiece, presenting you with an equestrian esque, breathtaking, once in a lifetime opportunity. The location known for its ravishing, charming, yet private estates within the prime La Canada Flintridge area is an encumbrance compared to this flawless beauty. Property safeguarded, surrounded by wrought iron gates, opening up to 28,000 sq ft of luxurious and flat grounds, featured by detailed landscapes of glamour with a grandiose fountain, and all around gorgeous appeal. The entrance consists of a glass double door opening to a beautiful inlaid marble flooring. An open floor plan within home entry joints adjacent pathways to bedrooms, living rooms, 2nd floor, dining rooms, family room & kitchen. The aesthetics of all custom made molding, wainscoting walls, and coffered ceilings are detailed throughout the home all concurrently elevating the house showcase. Equipped with a full bar, glass cabinets, excellent appliances, built in fridges, built in coffee machine, glass wine fridge, & separate freezer one gargantuan wooden kitchen island, 7ft by 14; this grand and spacious masterpiece is perfect for friends and family gatherings. Its grand statements are accentuated by the enormous fireplace(s) and vast lines of lavish marble countertops. This beautiful home features 7 bedrooms & 7 bathrooms, each with at least a walk in closet. The spacious upper level can be used for entertainment and gym purposes. The backyard awaits, with its lavish oversized patio, built in BBQ, pool & jacuzzi, covered gazebo with fire pit, sitting areas, basketball court, and elegant gravel paths. A 3 car garage, open grounding fitting at least 6, this truly remarkable home is divine; not to mention, located in the Award Winning La Canada School District.
Property Location and Similar Properties
Contact Patrick Adams
Schedule A Showing
Features
Appliances
- Dishwasher
- 6 Burner Stove
- Water Heater
- Microwave
- Gas Range
- Double Oven
- Convection Oven
- Refrigerator
- Freezer
Commoninterest
- None
Common Walls
- No Common Walls
Cooling
- Central Air
Country
- US
Days On Market
- 983
Eating Area
- Breakfast Nook
- Dining Room
Elementary School
- LACAN
Elementaryschool
- La Canada
Fencing
- Wrought Iron
Fireplace Features
- Family Room
- Primary Bedroom
- Living Room
Flooring
- Stone
- Wood
- Tile
Garage Spaces
- 3.00
Heating
- Forced Air
High School
- LACAN
Highschool
- La Canada
Interior Features
- Brick Walls
- Wired for Sound
- Pantry
- Wet Bar
- Wainscoting
- Recessed Lighting
- Open Floorplan
- Crown Molding
- Coffered Ceiling(s)
Laundry Features
- Individual Room
Levels
- Two
Living Area Source
- Taped
Lockboxtype
- None
Lot Features
- Front Yard
- Yard
Parcel Number
- 5820020005
Parking Features
- Garage - Two Door
- Side by Side
- RV Access/Parking
Patio And Porch Features
- Concrete
Pool Features
- In Ground
Postalcodeplus4
- 3534
Property Type
- Single Family Residence
Property Condition
- Updated/Remodeled
Security Features
- Automatic Gate
- Security System
- Smoke Detector(s)
- Wired for Alarm System
- Carbon Monoxide Detector(s)
Sewer
- Septic Type Unknown
Spa Features
- In Ground
View
- None
Views
- 13
Water Source
- Public
Window Features
- Double Pane Windows
Year Built
- 1941
Year Built Source
- Assessor
