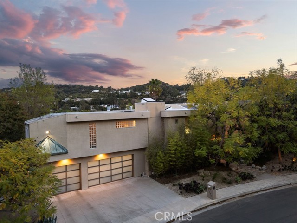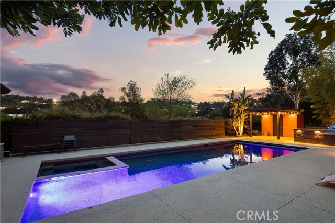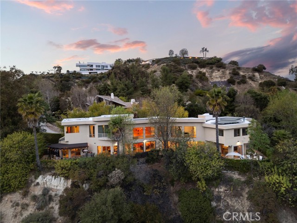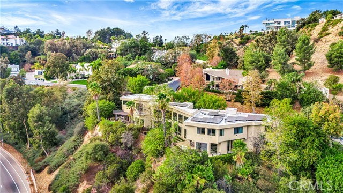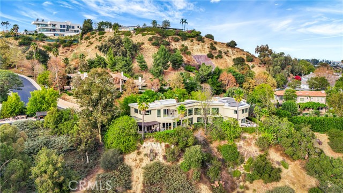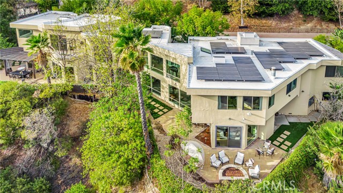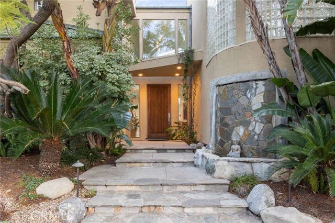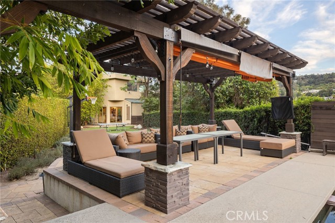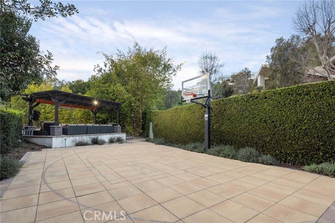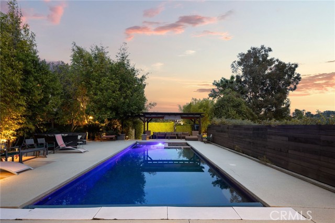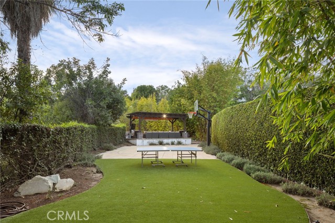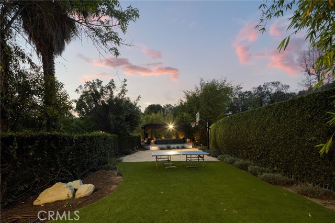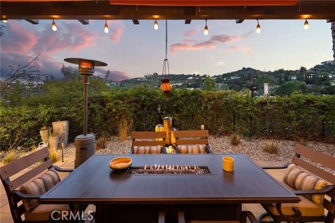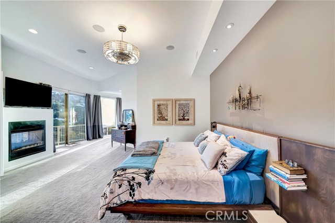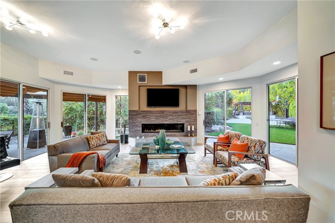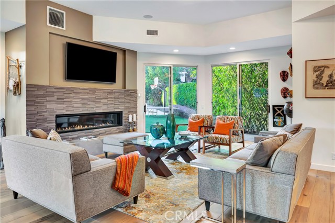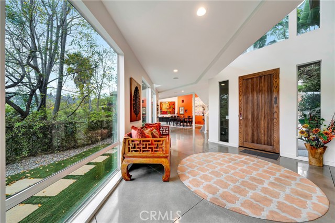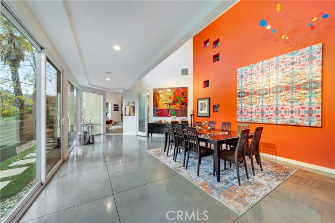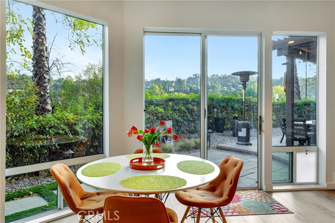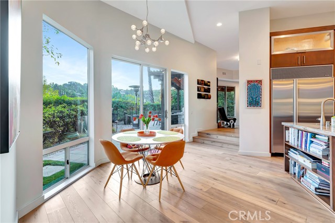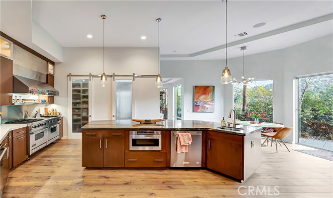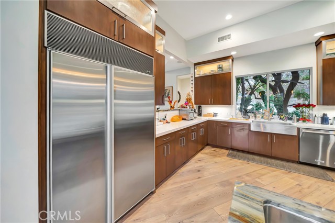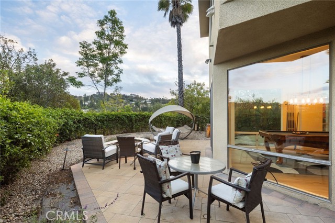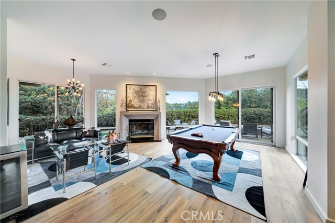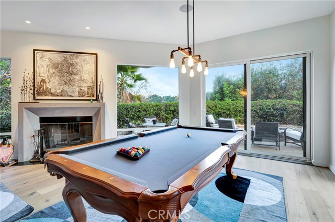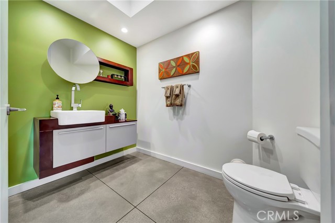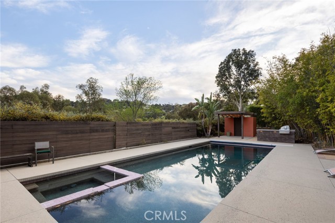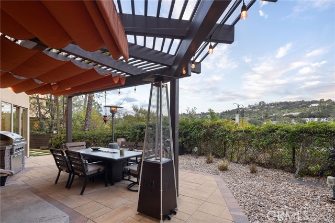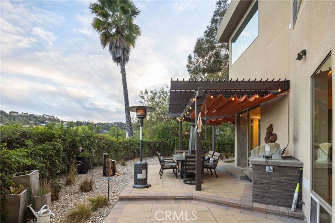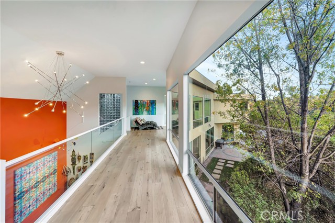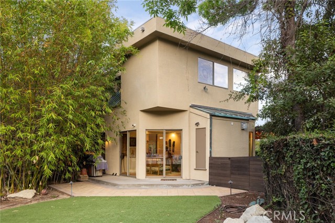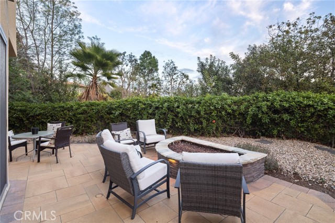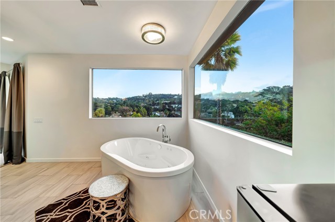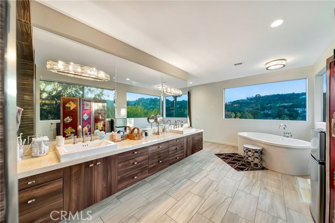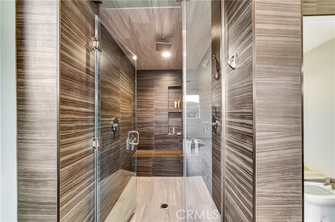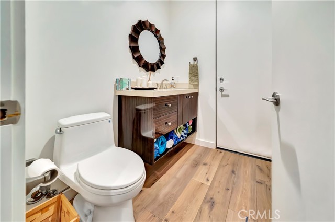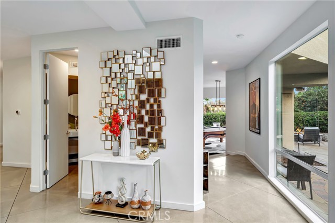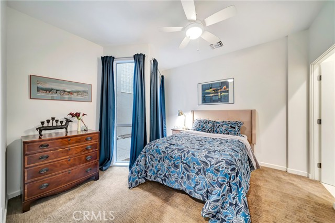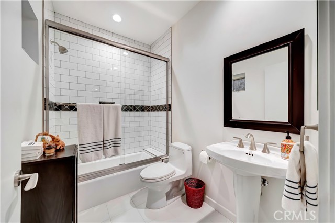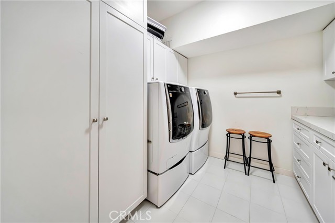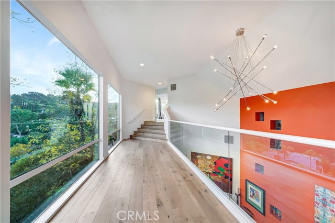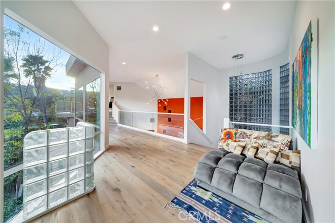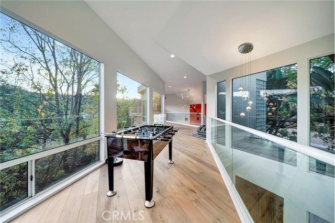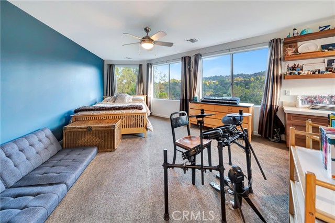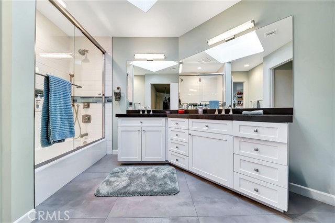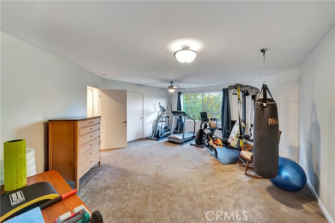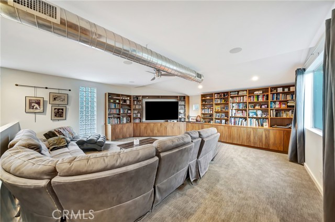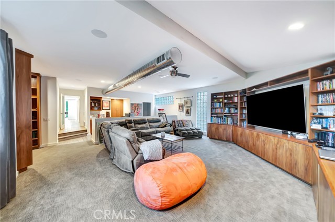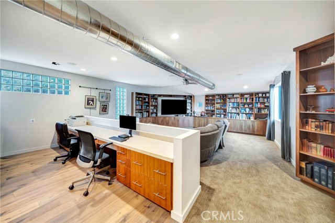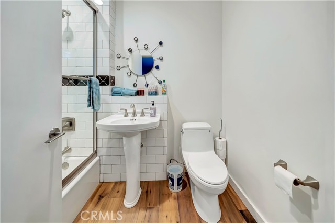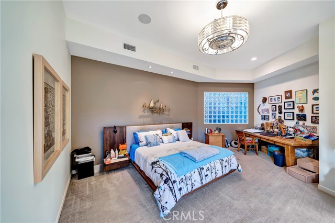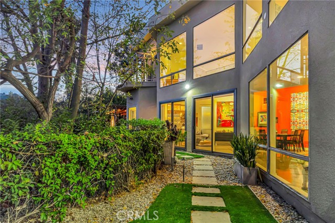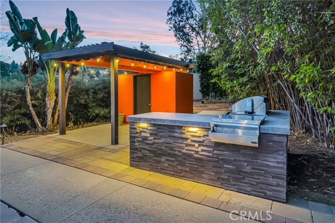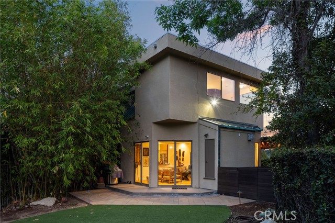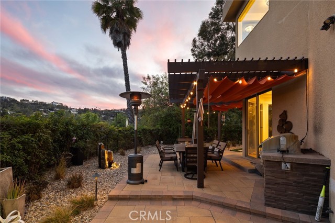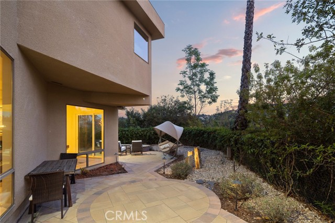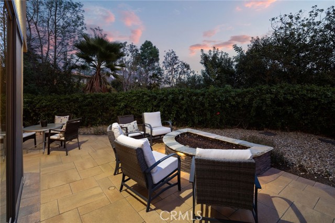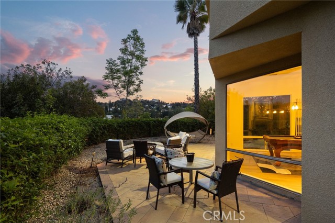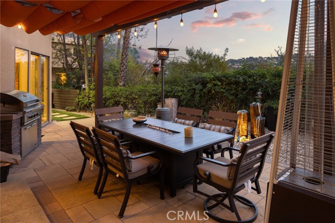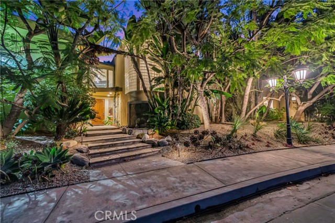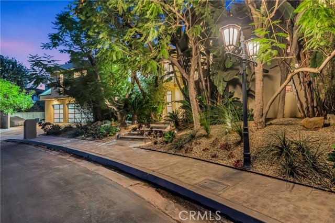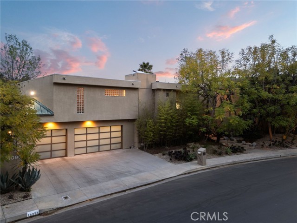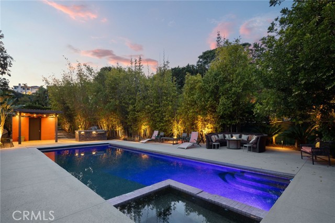16096 Valley Meadow Place, Encino, CA 91436
- MLS#: SR25002735 ( Single Family Residence )
- Street Address: 16096 Valley Meadow Place
- Viewed: 17
- Price: $3,950,000
- Price sqft: $611
- Waterfront: No
- Year Built: 1996
- Bldg sqft: 6467
- Bedrooms: 5
- Total Baths: 6
- Full Baths: 6
- Days On Market: 342
- Acreage: 1.19 acres
- Additional Information
- County: LOS ANGELES
- City: Encino
- Zipcode: 91436
- District: Los Angeles Unified
- Elementary School: LANROA
- High School: BIRMIN

- DMCA Notice
-
DescriptionWelcome home to the prestigious Guard gated Royal Oaks Colony community in the exclusive high demand area of Royal Oaks Encino, and the coveted Lanai Road School District. Built and designed by Architect Kenneth Lee AIA. This Custom built modern open concept home has 5 large bedrooms, plus a large bonus room and 6 baths with nearly 7,000 sq feet on over an acre. 1.19 acres. The abundance of vibrant & natural illuminating bright lights fills the home with warmth and tantalizing texture. Views, views and more views from every room and each floor. This home is truly made for both entertaining and everyday living, with plenty of space, luxury features, and an amazing very private backyard playground & oasis. If you want privacy and security, there is nothing better. In order to get into the community all visitors must present legal identification, be on a list and also be confirmed at the gate by the owners. Visitors must also know the address they are going to or they will not get in. The most secure community in the Royal Oaks of Encino. The Royal Oaks Colony. The high ceilings and custom modern fixtures texture the home with personality. State of the art roof and solar panel system and battery backup completed in 2024 provides green sustainability and luxury living. Step up into the upstairs primary bedroom has dual entry doors, high ceilings and an abundance of natural light. The primary bed sits under an incredible chandelier, fireplace, recessed lighting and a private office work area with a private patio. The primary bathroom is filled with light and gorgeous views. The modern and sleek style, large steam shower and jacuzzi tub is a perfect space to wind down and relax. Featuring a large over sized office that makes for an excellent, cozy place to watch movies. Go outside to your very private backyard oasis with many water features creating the beautiful sounds of natural running water. Multiple fire pits, outdoor heaters, built in BBQ area, half court basketball court and a hotel style pool with covered Gazebo, outdoor bathroom and retractable sun shades. The entire perimeter of the property is fenced, with green mesh, trees, bamboo, shrubbery and more for total privacy. There are no neighbors on any side or behind the house. This spectacular custom home is the King of this Mountain. Potential to build a tennis court and/or build out the property. Geological survey has been done. The Royal Oaks Colony is the Diamond of Royal Oaks of Encino.
Property Location and Similar Properties
Contact Patrick Adams
Schedule A Showing
Features
Appliances
- 6 Burner Stove
- Barbecue
- Built-In Range
- Convection Oven
- Ice Maker
- Microwave
Architectural Style
- Modern
Assessments
- None
Association Amenities
- Maintenance Grounds
- Guard
- Security
- Controlled Access
Association Fee
- 1444.50
Association Fee Frequency
- Monthly
Commoninterest
- Planned Development
Common Walls
- No Common Walls
Cooling
- Dual
Country
- US
Days On Market
- 136
Eating Area
- Breakfast Counter / Bar
- Breakfast Nook
- Dining Room
Elementary School
- LANROA
Elementaryschool
- Lanai Road
Entry Location
- Ground Level plus stairs
Fireplace Features
- Bonus Room
- Family Room
- Primary Bedroom
- Fire Pit
Foundation Details
- Slab
Garage Spaces
- 3.00
Green Energy Generation
- Solar
Heating
- Central
High School
- BIRMIN
Highschool
- Birmingham
Interior Features
- 2 Staircases
- Built-in Features
- Cathedral Ceiling(s)
- High Ceilings
- Two Story Ceilings
- Wired for Data
- Wired for Sound
Laundry Features
- Individual Room
Levels
- Two
Living Area Source
- Estimated
Lockboxtype
- See Remarks
Lot Features
- 0-1 Unit/Acre
- Irregular Lot
Parcel Number
- 2286023016
Patio And Porch Features
- Covered
- Deck
- Patio Open
Pool Features
- Private
- Heated
Postalcodeplus4
- 3934
Property Type
- Single Family Residence
Property Condition
- Turnkey
- Updated/Remodeled
Road Surface Type
- Paved
School District
- Los Angeles Unified
Security Features
- 24 Hour Security
- Gated with Attendant
- Gated Community
- Gated with Guard
- Guarded
- Security Lights
- Security System
Sewer
- Public Sewer
Spa Features
- Private
- In Ground
Uncovered Spaces
- 3.00
View
- City Lights
- Hills
- Panoramic
- Valley
Views
- 17
Virtual Tour Url
- https://youtu.be/XPvNYE6kIac?si=ODnfO_V_-zZCivvu
Water Source
- Public
Window Features
- Skylight(s)
Year Built
- 1996
Year Built Source
- Estimated
Zoning
- LARE15
