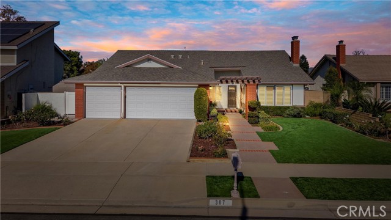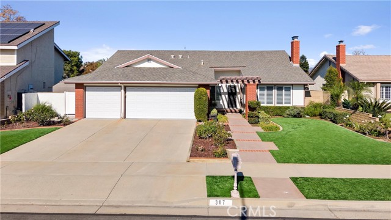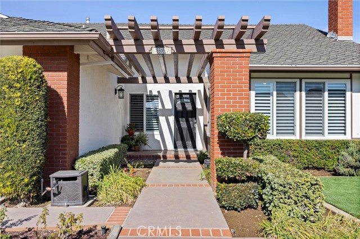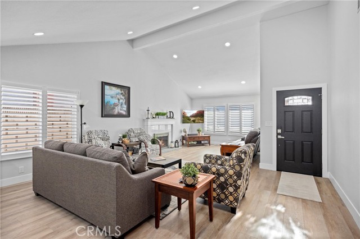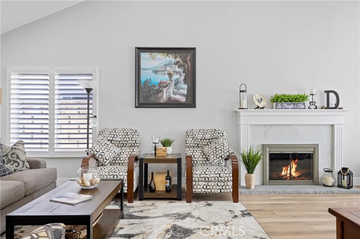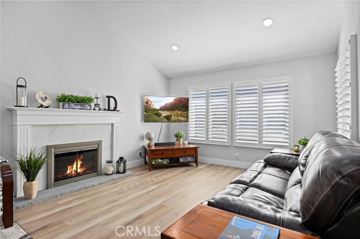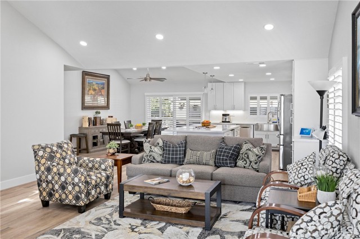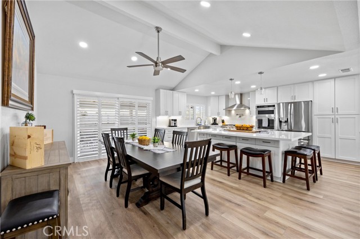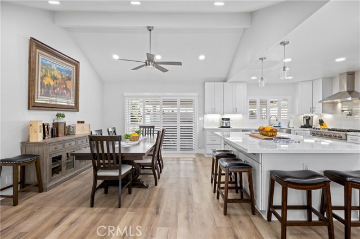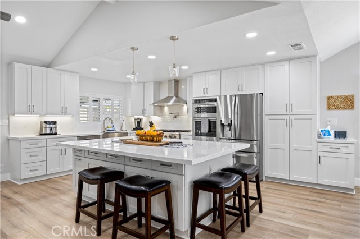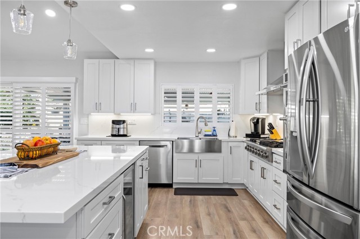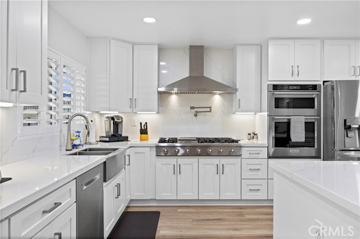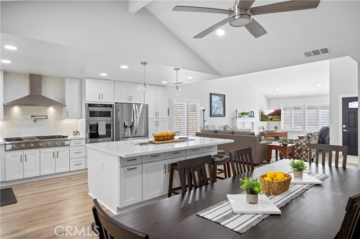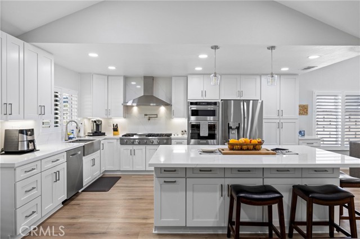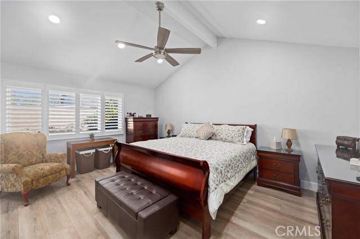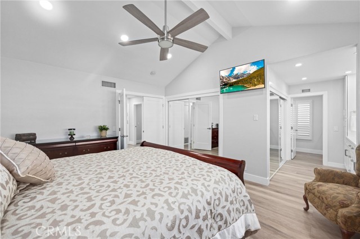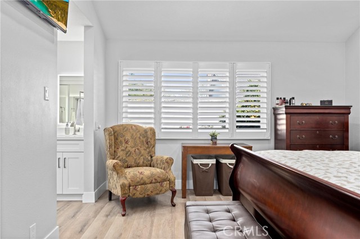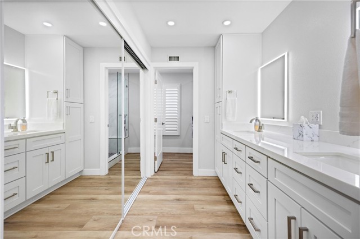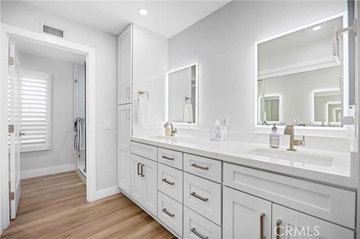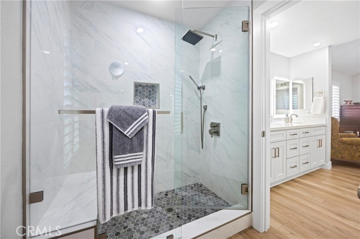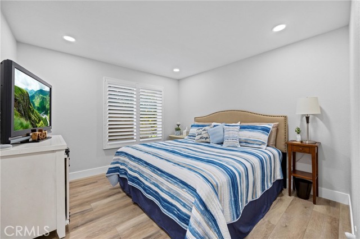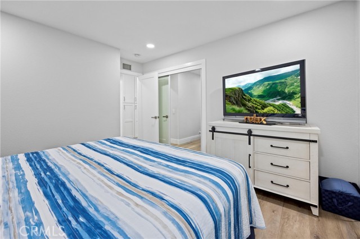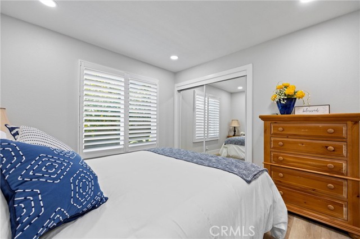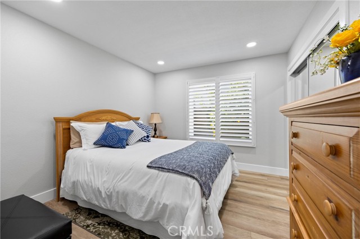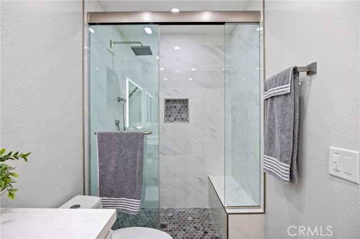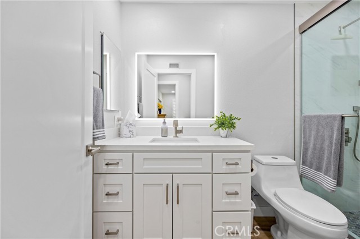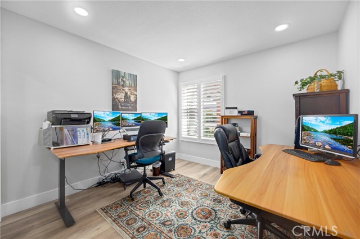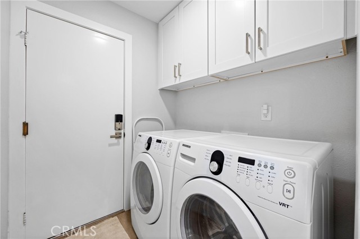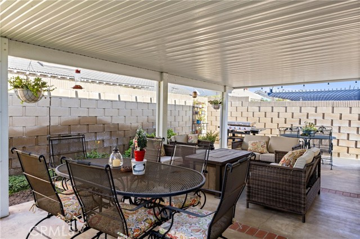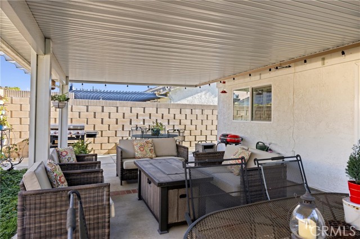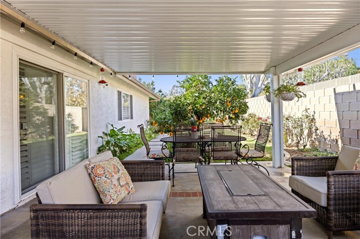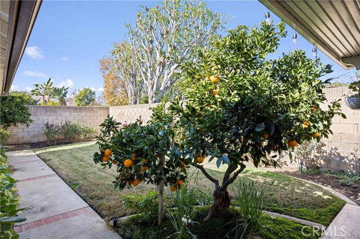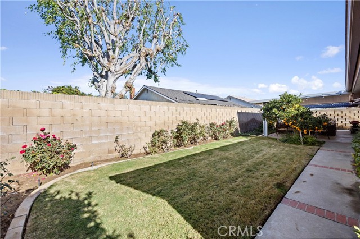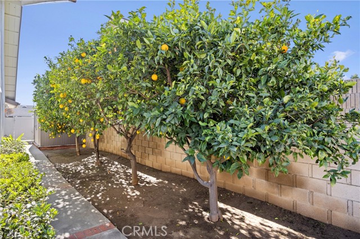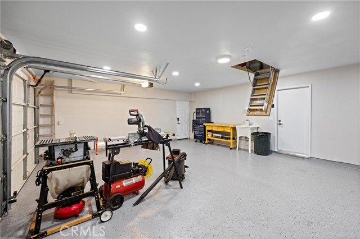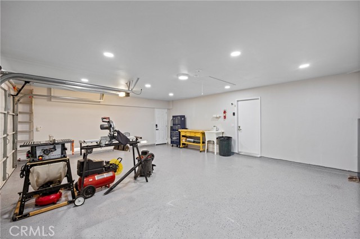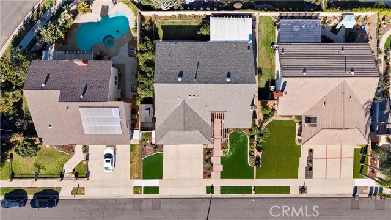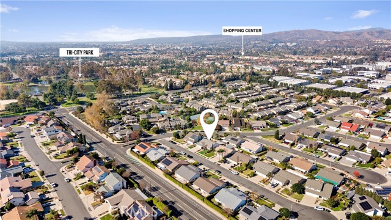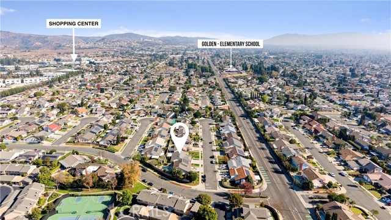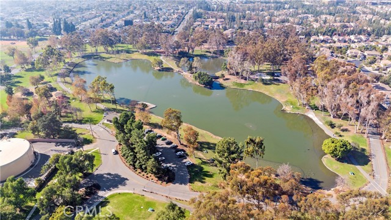307 Teton Circle, Placentia, CA 92870
- MLS#: PW25002618 ( Single Family Residence )
- Street Address: 307 Teton Circle
- Viewed: 1
- Price: $1,325,000
- Price sqft: $684
- Waterfront: Yes
- Wateraccess: Yes
- Year Built: 1976
- Bldg sqft: 1936
- Bedrooms: 4
- Total Baths: 2
- Full Baths: 2
- Garage / Parking Spaces: 6
- Days On Market: 12
- Additional Information
- County: ORANGE
- City: Placentia
- Zipcode: 92870
- Subdivision: Other (othr)
- District: Placentia Yorba Linda Unified
- Elementary School: GOLDEN
- Middle School: TUFFRE
- High School: ELDOR
- Provided by: eXp Realty of California Inc
- Contact: Hal Hal

- DMCA Notice
-
DescriptionWelcome to this beautifully renovated single story home, where modern design meets luxurious comfort. Located in a highly desirable neighborhood, this stunning property boasts a spacious open floor plan with four generously sized bedrooms and a variety of premium features that will elevate your living experience. Step inside and be greeted by the inviting ambiance, enhanced by dimmable recessed LED lighting throughout the home. The heart of this home is the chef inspired kitchen, complete with gleaming quartz countertops, shaker style slow close cabinetry, and a large kitchen island perfect for both cooking and entertaining. High end appliances, including a wine cooler, make this kitchen an absolute dream for those who appreciate quality and style. The warm living room features a beautiful fireplace, providing a perfect setting for relaxing evenings. The home also offers a 3 car garage with an epoxy floor, providing ample storage and a polished finish. Enjoy the outdoors, the front yard features artificial turf & the backyard includes your very own citrus trees, adding charm and tranquility to the space. With its thoughtful design, premium finishes, and a fantastic layout, this home is the perfect blend of modern living and comfort. ***Dont miss your chance to make this exquisite property your new home!***
Property Location and Similar Properties
Contact Patrick Adams
Schedule A Showing
Features
Accessibility Features
- Entry Slope Less Than 1 Foot
- No Interior Steps
Appliances
- Dishwasher
- Disposal
- Gas Cooktop
- Gas Water Heater
- Microwave
- Refrigerator
- Water Heater
Architectural Style
- Contemporary
Assessments
- Unknown
Association Fee
- 0.00
Commoninterest
- None
Common Walls
- No Common Walls
Construction Materials
- Stucco
Cooling
- Central Air
Country
- US
Days On Market
- 11
Direction Faces
- South
Door Features
- Sliding Doors
Eating Area
- Breakfast Counter / Bar
- Country Kitchen
Elementary School
- GOLDEN2
Elementaryschool
- Golden
Fencing
- Block
Fireplace Features
- Living Room
- Gas
Flooring
- Laminate
Foundation Details
- Slab
Garage Spaces
- 3.00
Heating
- Forced Air
High School
- ELDOR
Highschool
- El Dorado
Inclusions
- See Supplement
Interior Features
- Block Walls
- Built-in Features
- Cathedral Ceiling(s)
- Ceiling Fan(s)
- Open Floorplan
- Quartz Counters
Laundry Features
- Individual Room
- Inside
Levels
- One
Living Area Source
- Assessor
Lockboxtype
- See Remarks
Lot Features
- Back Yard
- Cul-De-Sac
- Front Yard
- Level with Street
- Lot 6500-9999
- Rectangular Lot
- Level
- Sprinklers In Front
- Sprinklers In Rear
- Yard
Middle School
- TUFFRE
Middleorjuniorschool
- Tuffree
Other Structures
- Shed(s)
Parcel Number
- 33662150
Parking Features
- Direct Garage Access
- Driveway
- Concrete
- Driveway Level
- Garage
- Garage Faces Front
- Garage - Two Door
- Garage Door Opener
Patio And Porch Features
- Concrete
- Covered
- Patio
- Patio Open
Pool Features
- None
Postalcodeplus4
- 1429
Property Type
- Single Family Residence
Property Condition
- Turnkey
Road Frontage Type
- City Street
Road Surface Type
- Paved
Roof
- Composition
School District
- Placentia-Yorba Linda Unified
Security Features
- Carbon Monoxide Detector(s)
- Smoke Detector(s)
Sewer
- Public Sewer
Spa Features
- None
Subdivision Name Other
- Other
Uncovered Spaces
- 3.00
Utilities
- Cable Connected
- Electricity Connected
- Natural Gas Connected
- Sewer Connected
- Water Connected
View
- None
Water Source
- Public
Window Features
- Double Pane Windows
- Shutters
Year Built
- 1976
Year Built Source
- Assessor
