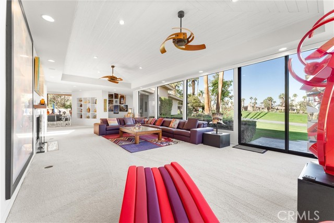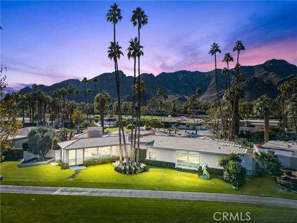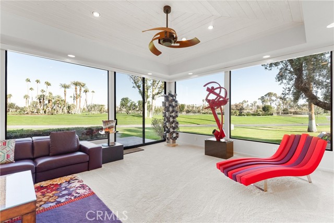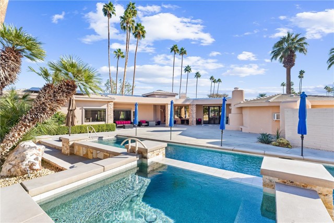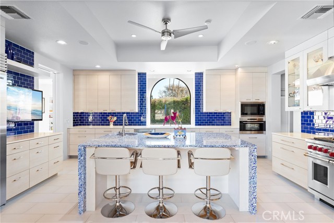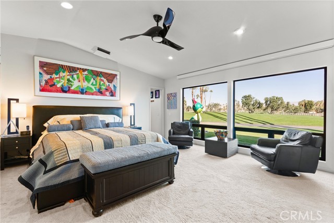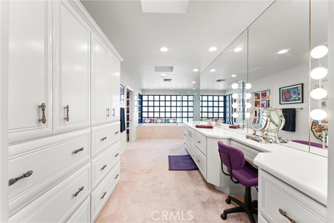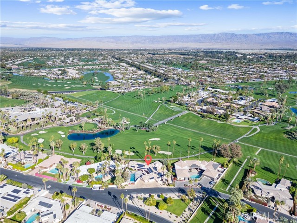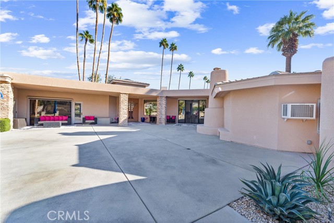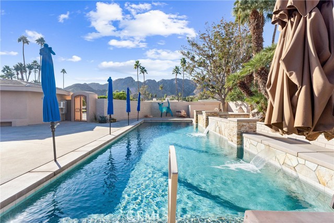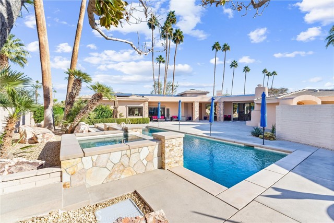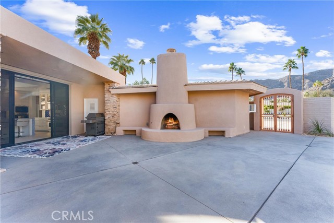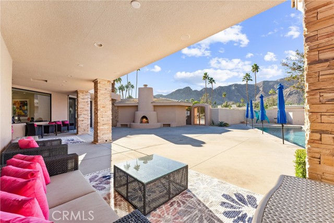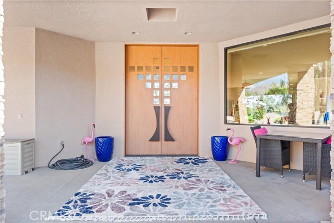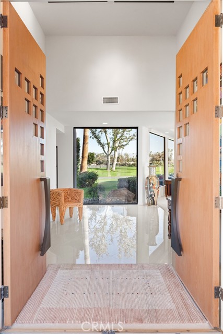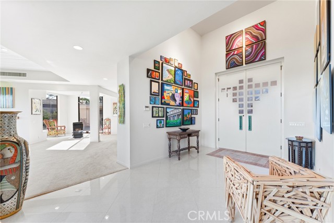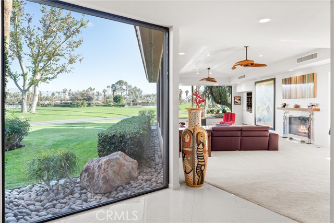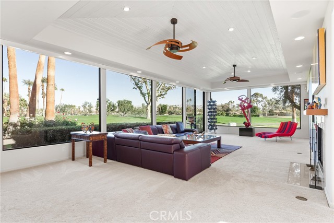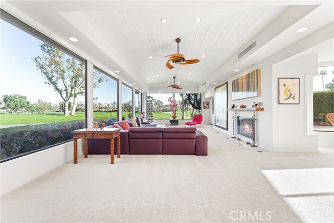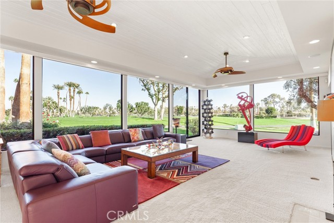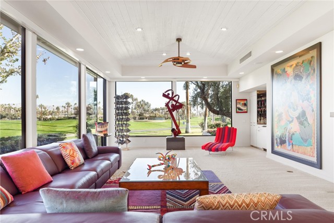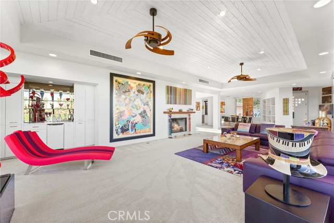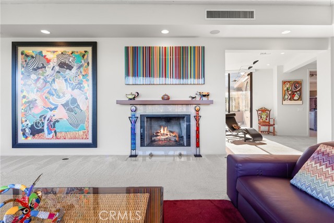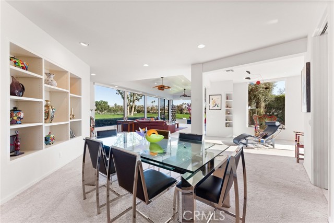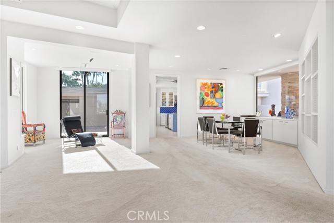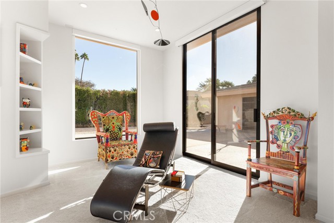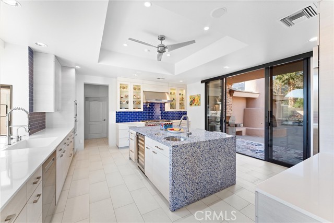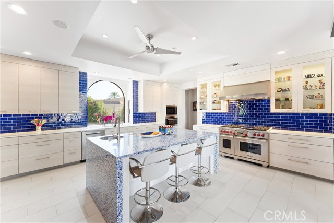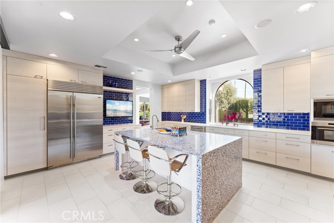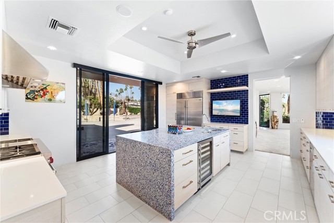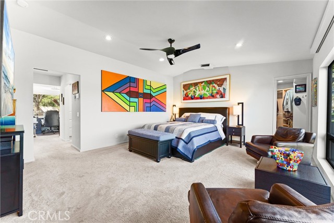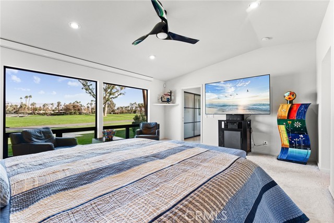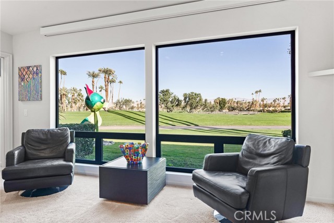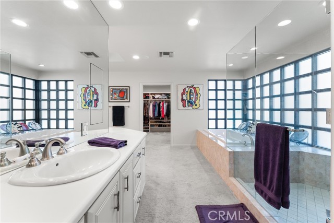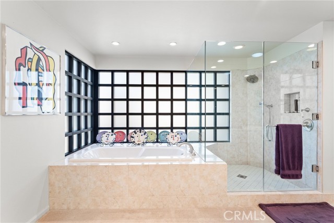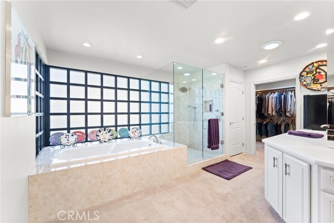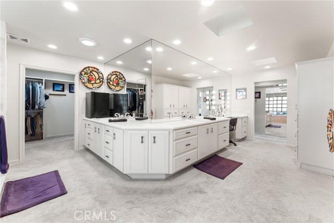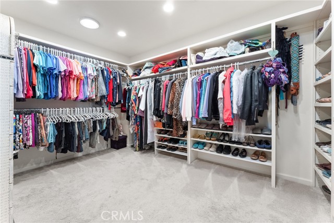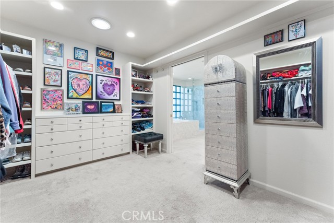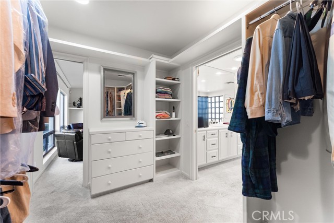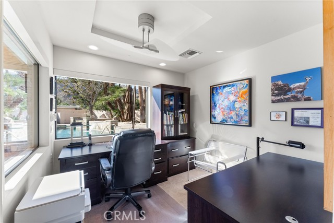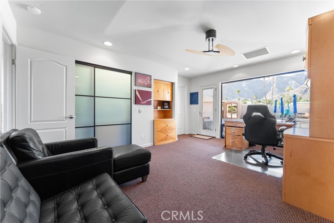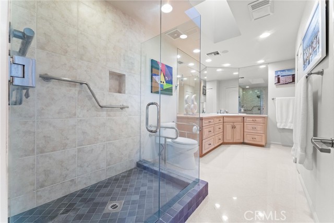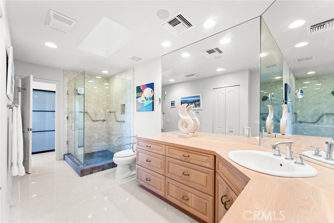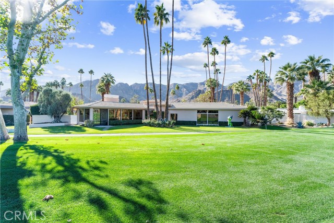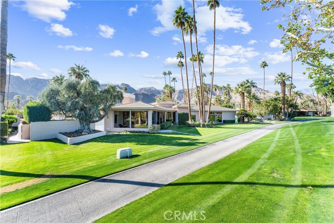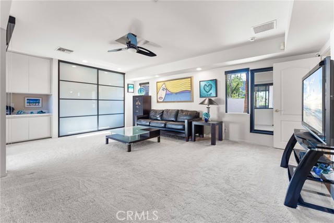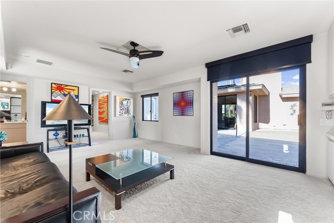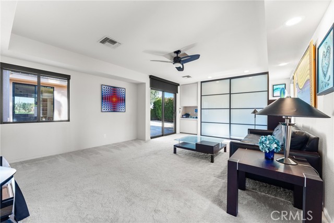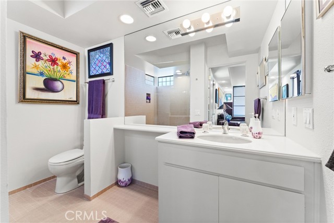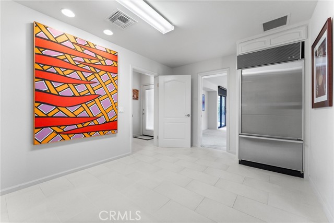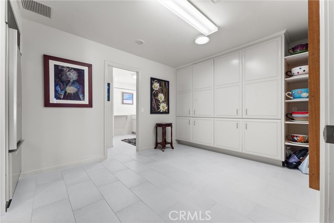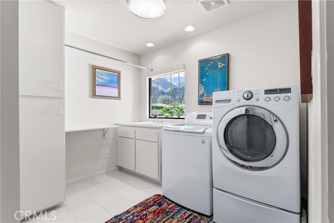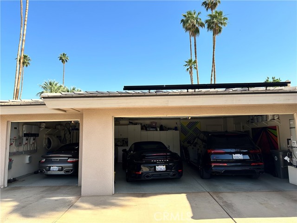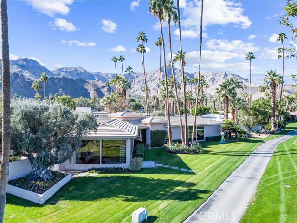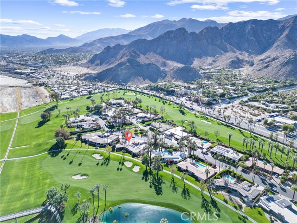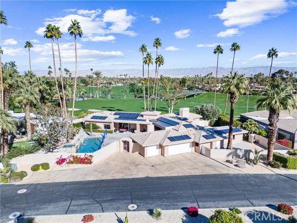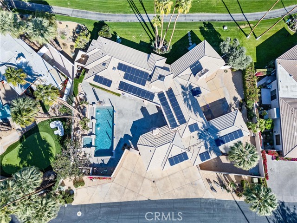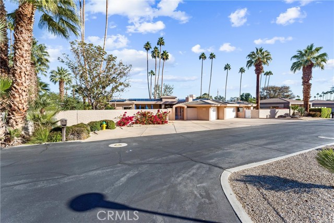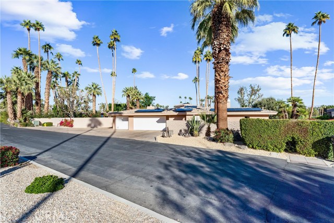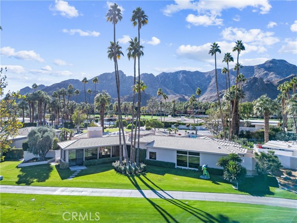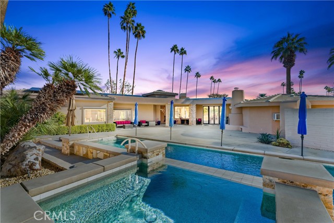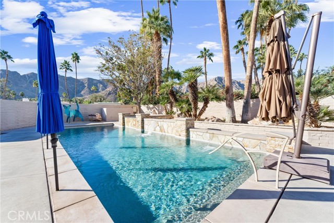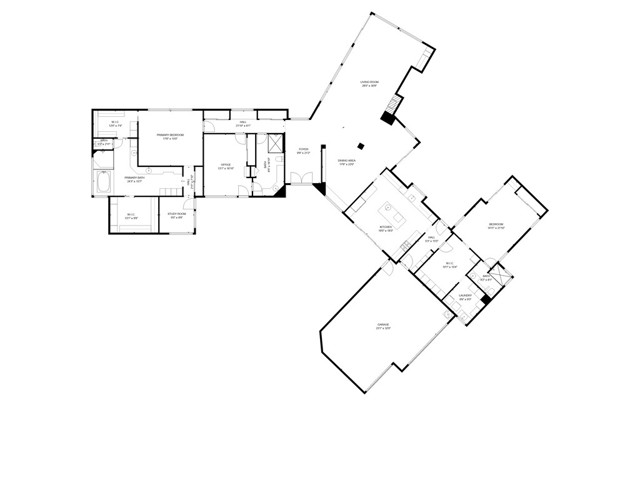70854 Fairway Drive, Rancho Mirage, CA 92270
- MLS#: OC24247283 ( Single Family Residence )
- Street Address: 70854 Fairway Drive
- Viewed: 20
- Price: $3,100,000
- Price sqft: $824
- Waterfront: No
- Year Built: 1953
- Bldg sqft: 3760
- Bedrooms: 3
- Total Baths: 3
- Full Baths: 3
- Garage / Parking Spaces: 3
- Days On Market: 388
- Additional Information
- County: RIVERSIDE
- City: Rancho Mirage
- Zipcode: 92270
- Subdivision: Thunderbird C.c. (32199)
- District: Palm Springs Unified
- Elementary School: RANMIR
- Middle School: NENCO
- High School: RANMIR
- Provided by: eXp Realty of Southern California, Inc
- Contact: Kathi Kathi

- DMCA Notice
-
Description*****TURNKEY, MOVE IN READY. FULLY RENOVATED.****** NEW PAINT, NEW FLOORING, & BATHROOMS HAVE BEEN UPDATED. This exceptional estate, originally designed by architectural icon William F. Cody (original blueprints avail) and built by Thunderbird developer Johnny Dawson, is located on one of the best lots in Thunderbird Estatesoffering sweeping views of the 9th fairway at Thunderbird Country Club. With nearly 4,000 sq. ft. of living space, the home features 3 beds, 3 baths, a large living room, dining area, and an air conditioned 3 car garage. The chefs kitchen is a showstopper, featuring a large waterfall island, custom cabinetry, and top tier Wolf/Sub Zero appliances. It opens to a spacious courtyard with a newly upgraded 40 foot saltwater pool and spa, outdoor fireplace, and generous entertaining spaceall framed by stunning mountain views. A dramatic 16 high entrance foyer with an oversized skylight adds architectural impact and fills the home with natural light. Kitchen upgrades include a Sub Zero side by side refrigerator/freezer, Wolf dual fuel range with 6 burner gas cooktop, charbroiler, double ovens, Wolf range hood, Hansgrohe pot filler, Wolf microwave, Wolf steam oven, Bosch dishwasher, and dual temp wine fridge. The island is crafted from Vetrazzo recycled blue glass, paired with quartz countertops, a 30 x 17 custom quartz sink, stainless salad sink, and cobalt blue glass subway tile backsplash. Each bedroom is ensuite. The spacious primary suite includes a separate office, spa style bathroom, two walk in closets with custom cabinetry, and an additional 7 mirror doored closet. The guest casita offers a private entrance for added flexibility and comfort. Additional features include a high capacity LG washer/dryer, three A/C zones, an air conditioned 3 car garage with epoxy floors and built in workshop cabinets, and a hot water system with a return line for near instant hot water. Leased solar panels (56 panels, 3 inverters), a newer roof, and fresh exterior paint enhance energy efficiency and long term value. Over $200,000 has been invested into the pool, spa, and courtyard, all fully controlled via a user friendly smart app. Located in prestigious Thunderbird Estates in Rancho Mirage (club membership not required), this home blends iconic architecture with modern luxuryliterally too much to list.
Property Location and Similar Properties
Contact Patrick Adams
Schedule A Showing
Features
Appliances
- Dishwasher
- Electric Oven
- Freezer
- Disposal
- Gas Range
- Gas Cooktop
- Microwave
- Range Hood
- Refrigerator
Architectural Style
- Ranch
Assessments
- Unknown
Association Amenities
- Maintenance Grounds
- Management
- Controlled Access
Association Fee
- 6022.00
Association Fee Frequency
- Annually
Commoninterest
- None
Common Walls
- No Common Walls
Construction Materials
- Stucco
Cooling
- Central Air
Country
- US
Days On Market
- 180
Door Features
- Double Door Entry
- Sliding Doors
Elementary School
- RANMIR
Elementaryschool
- Rancho Mirage
Fencing
- Block
Fireplace Features
- Living Room
- Outside
Flooring
- Carpet
- Tile
Foundation Details
- Slab
Garage Spaces
- 3.00
Heating
- Central
- Forced Air
- Natural Gas
High School
- RANMIR
Highschool
- Rancho Mirage
Interior Features
- Built-in Features
- Ceiling Fan(s)
- Coffered Ceiling(s)
- Quartz Counters
- Wet Bar
Laundry Features
- Individual Room
Levels
- One
Living Area Source
- Assessor
Lockboxtype
- Combo
- See Remarks
Lot Features
- Close to Clubhouse
- Cul-De-Sac
- Lawn
- Level
- On Golf Course
- Sprinklers Timer
- Yard
Middle School
- NENCO
Middleorjuniorschool
- Nellie N. Coffman
Parcel Number
- 690140006
Parking Features
- Oversized
Pool Features
- Private
- Heated
- In Ground
- Solar Heat
- Tile
- Waterfall
Postalcodeplus4
- 2628
Property Type
- Single Family Residence
School District
- Palm Springs Unified
Security Features
- 24 Hour Security
- Gated Community
Sewer
- Public Sewer
Spa Features
- Private
- Heated
- In Ground
Subdivision Name Other
- Thunderbird C.C. (32199)
View
- Golf Course
- Mountain(s)
Views
- 20
Virtual Tour Url
- https://marshalladamsmedia.hd.pics/70854-Fairway-Dr/idx
Water Source
- Public
Window Features
- Blinds
- Double Pane Windows
Year Built
- 1953
Year Built Source
- Assessor
Zoning
- R1
