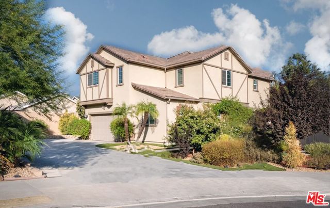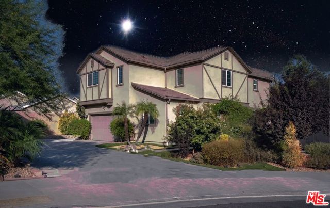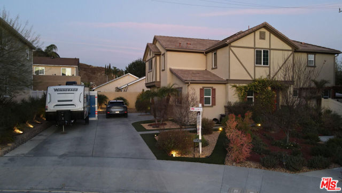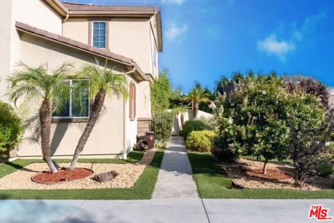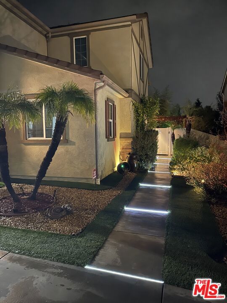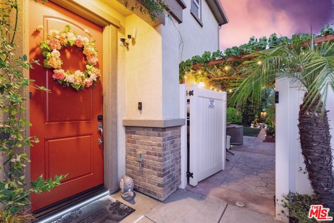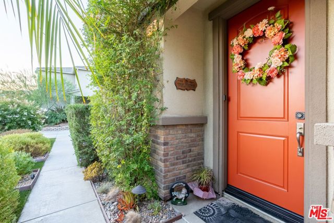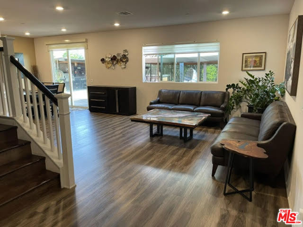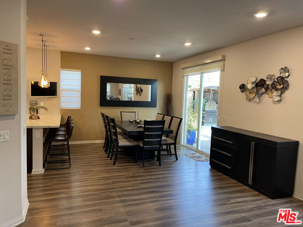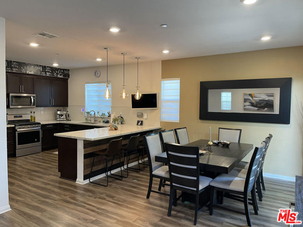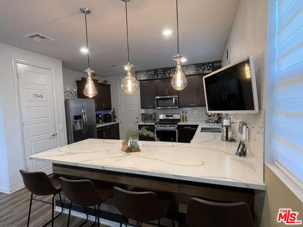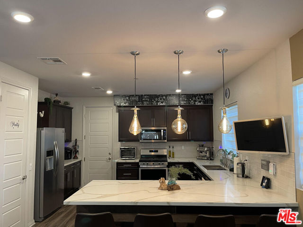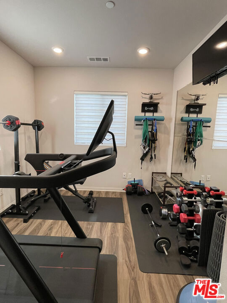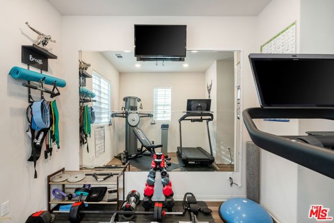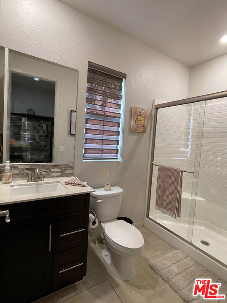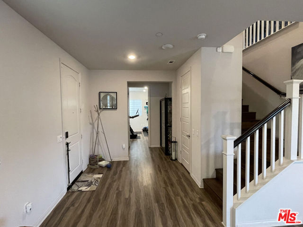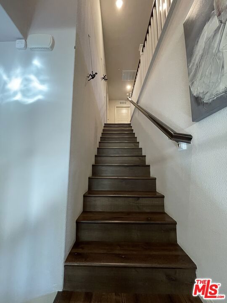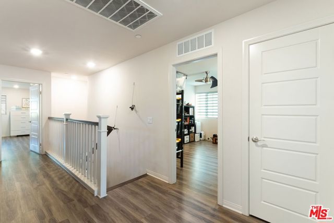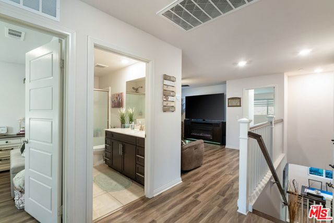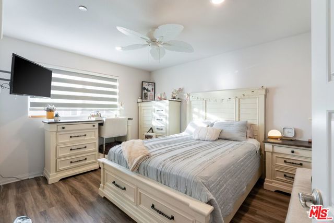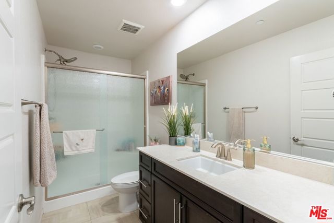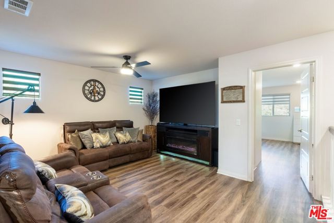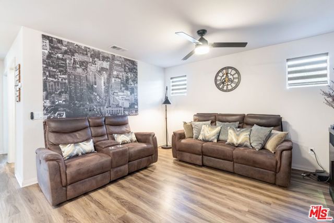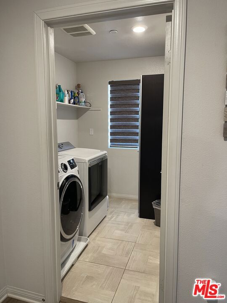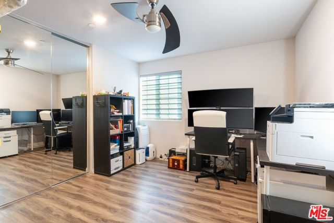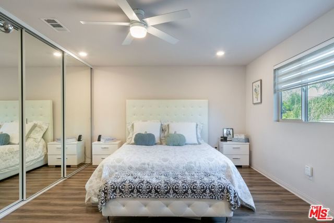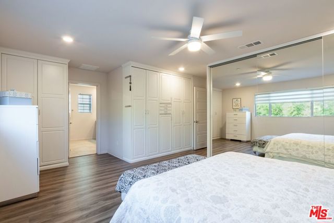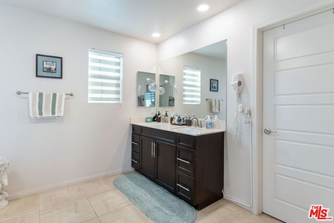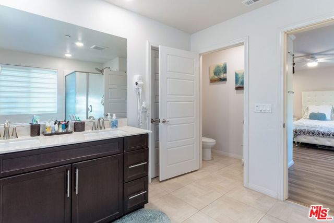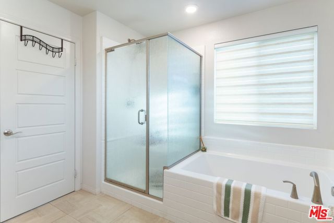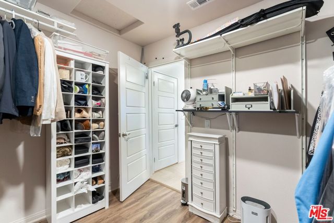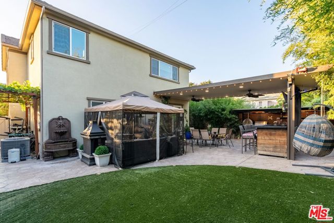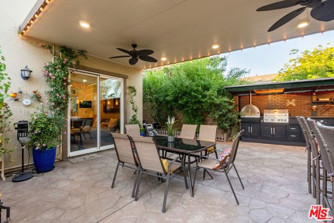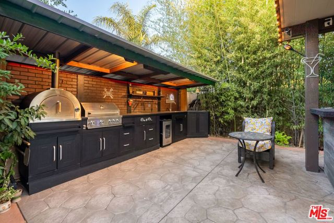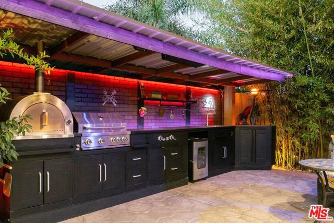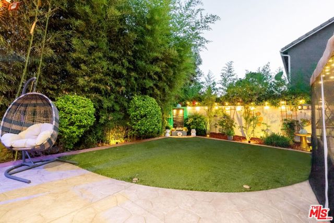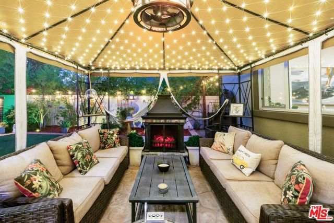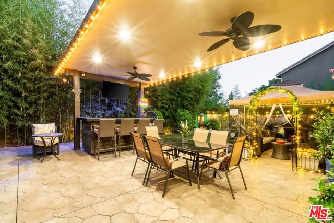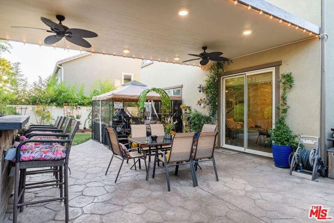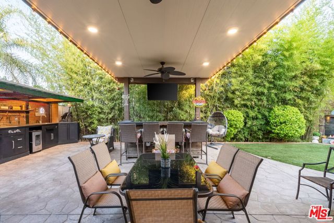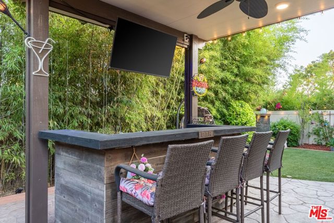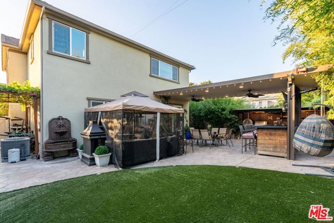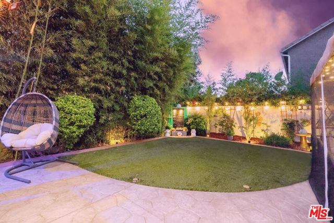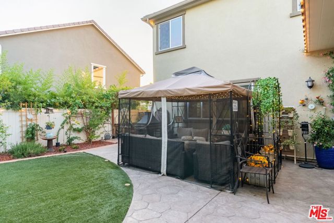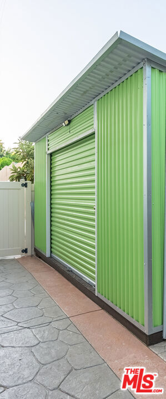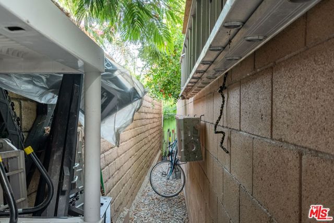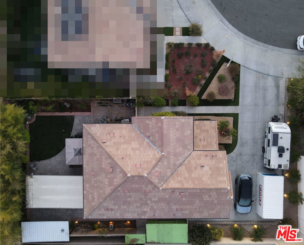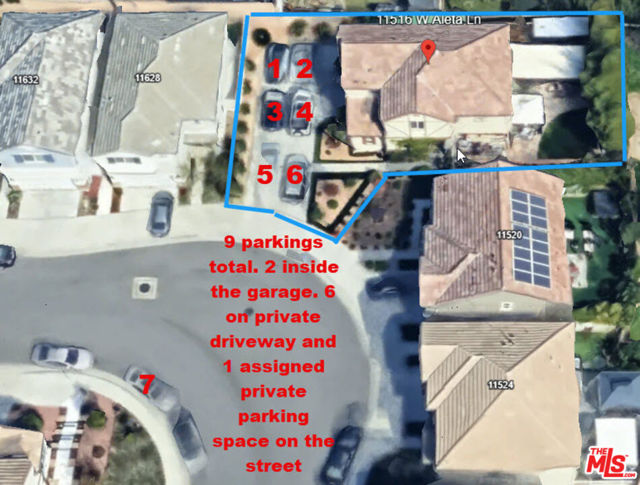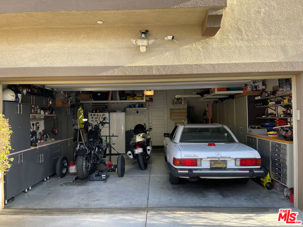11516 Aleta Lane, Sylmar, CA 91342
- MLS#: 25476985 ( Single Family Residence )
- Street Address: 11516 Aleta Lane
- Viewed: 2
- Price: $1,250,000
- Price sqft: $533
- Waterfront: Yes
- Wateraccess: Yes
- Year Built: 2019
- Bldg sqft: 2346
- Bedrooms: 5
- Total Baths: 3
- Full Baths: 3
- Garage / Parking Spaces: 9
- Days On Market: 184
- Additional Information
- County: LOS ANGELES
- City: Sylmar
- Zipcode: 91342
- District: Los Angeles Unified
- Provided by: Real Estate Source, Inc.
- Contact: Anahid Anahid

- DMCA Notice
-
DescriptionYour Dream Home Awaits in Lake View Terrace! Experience the epitome of private luxury living with this extraordinary "All In One" home that seamlessly combines elegance, comfort, and entertainment. Built in 2019, this 5 bedroom, 3 bathroom gem sits proudly on the largest lot in the community sprawling 8,027 sq. ft. flat oasis, perfectly tailored for families, entertainers, and those who crave a relaxed, resort style lifestyle. *A Home That Wows at Every Turn First Floor Highlights:*Spacious Living Area: Bask in natural light as you overlook a meticulously landscaped backyard your sanctuary for ultimate relaxation.*Gourmet Kitchen: Designed for the chef at heart with stone countertops, a large pantry, bar seating, and abundant prep space.*Versatile Bedroom/Home Gym: Perfect as a guest room, private office, or fitness haven.*Open Dining Area: Host gatherings with ease in this sophisticated space.*High Ceilings & Doors: 9 foot ceilings and 8 foot doors amplify the home's grandeur.*Elegant Flooring: Carpet free for effortless cleaning and timeless style. Second Floor Highlights:*Master Suite: An expansive retreat featuring custom closets, a spa inspired ensuite with a soaking tub, large shower, dual vanities, and a perfectly organized walk in closet.*Bright Bedrooms: Three additional bedrooms offer versatility; one is perfect as a cozy TV or family room.*Modern Laundry Room: Equipped with smart ventilation and washer/dryer hookups. *Outdoor Living: Your Private Resort Awaits*Front Yard: Room for 9 vehicles, including RV parking, with artificial turf for a pet friendly, low maintenance yard. Stunning landscaping with palm trees, decorative rocks, and a serene water feature.*Backyard: Resort style ambiance with fruit trees, a vegetable garden, and custom pergola adorned with grapevines and integrated lighting. NOTE! This house has the largest usable flat lot, largest driveway and most amount of parking spaces in the entire community. It is also the only house that has all 8 foot tall doors on the first floor.NOTE! The Listing agent is also the home owner. Please be aware that dogs are on the premises, No unscheduled visits will be allowed. Agents and buyers are encouraged to independently verify all property details, including square footage, lot size, easements, and permits. Neither the Listing Broker, Agent, nor Seller guarantees the accuracy of the information provided. This listing is open only to qualified and pre approved buyers.
Property Location and Similar Properties
Contact Patrick Adams
Schedule A Showing
Features
Accessibility Features
- None
Appliances
- Barbecue
- Dishwasher
- Disposal
- Microwave
- Trash Compactor
- Vented Exhaust Fan
- Water Purifier
- Oven
- Range Hood
- Range
- Gas Oven
- Self Cleaning Oven
Architectural Style
- Modern
Association Fee
- 101.47
Association Fee Frequency
- Monthly
Construction Materials
- Stucco
Cooling
- Central Air
Country
- US
Door Features
- Sliding Doors
Eating Area
- Breakfast Counter / Bar
- Dining Room
- See Remarks
- In Family Room
- In Living Room
- In Kitchen
Entry Location
- Main Level
Fencing
- Block
- Vinyl
Fireplace Features
- None
Foundation Details
- Slab
Garage Spaces
- 2.00
Heating
- Natural Gas
Interior Features
- Ceiling Fan(s)
- Recessed Lighting
- High Ceilings
Laundry Features
- Upper Level
- Individual Room
Levels
- Two
Lot Features
- Back Yard
- Front Yard
- Landscaped
- Yard
Other Structures
- Gazebo
- Shed(s)
Parcel Number
- 2530041029
Parking Features
- Assigned
- RV Potential
- Private
- Parking Space
- Guest
- Oversized
- Street
- Garage - Two Door
- Concrete
- Driveway
- Garage Door Opener
- RV Access/Parking
- Built-In Storage
- Boat
- Workshop in Garage
Patio And Porch Features
- See Remarks
Pool Features
- None
Property Type
- Single Family Residence
Roof
- Concrete
- Tile
School District
- Los Angeles Unified
Security Features
- Card/Code Access
- Fire and Smoke Detection System
- Fire Sprinkler System
- Smoke Detector(s)
Sewer
- Sewer Paid
Spa Features
- None
Uncovered Spaces
- 7.00
View
- Hills
Virtual Tour Url
- https://www.themls.com/properties/vt/CA/Sylmar/11516--W-Aleta-Ln/Residential-Single-Family/25-476985
Window Features
- Garden Window(s)
- Drapes
- Blinds
- Custom Covering
- Double Pane Windows
- Screens
Year Built
- 2019
Zoning
- LARE9
