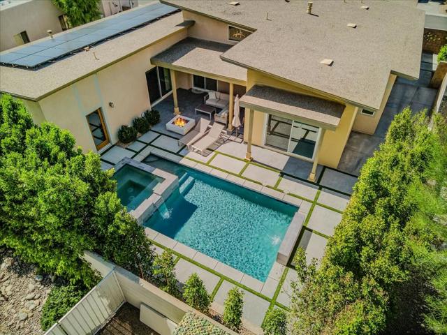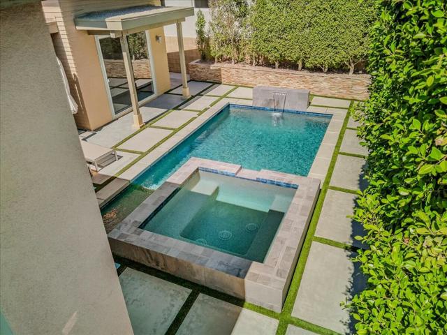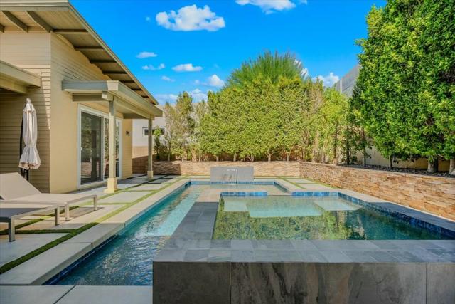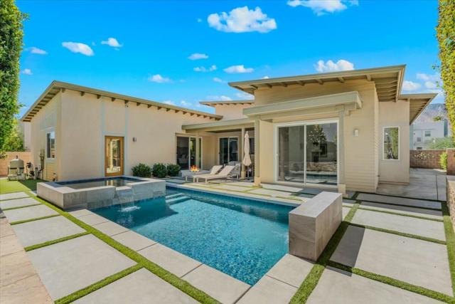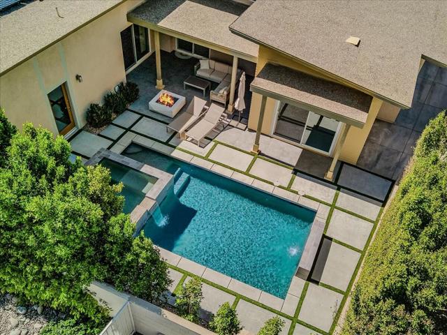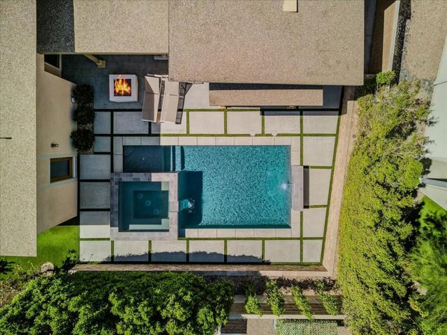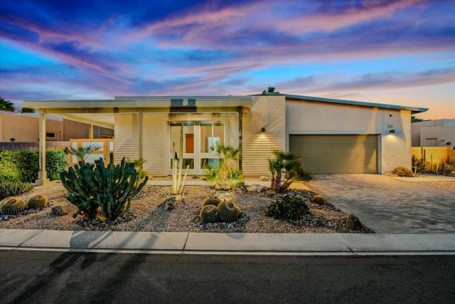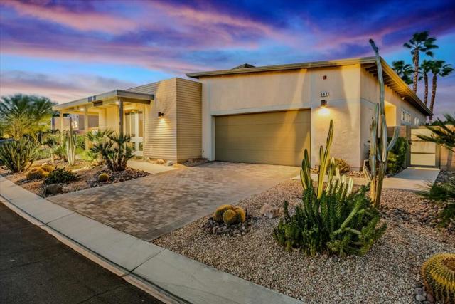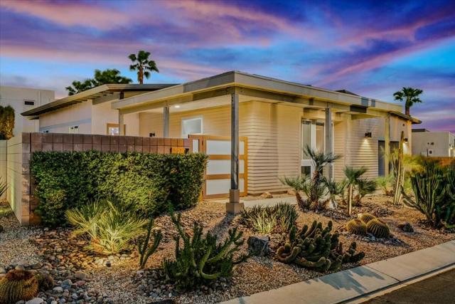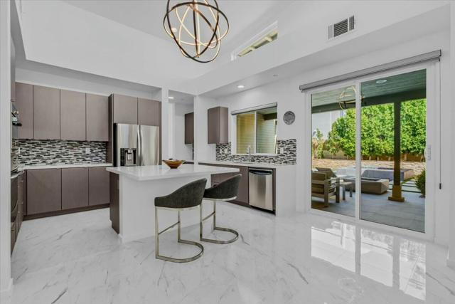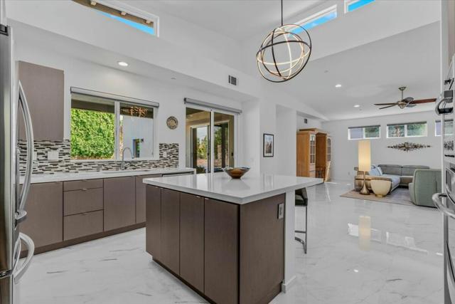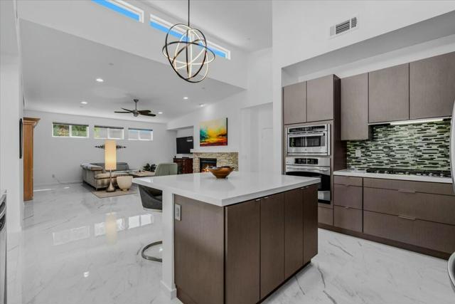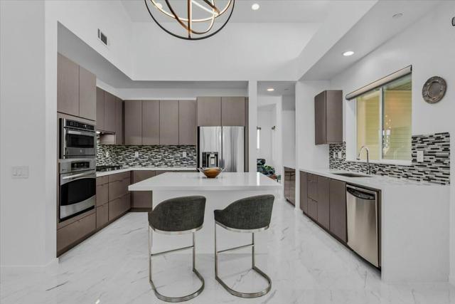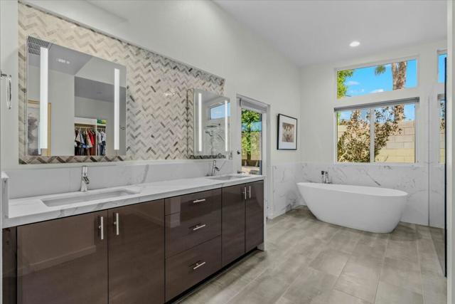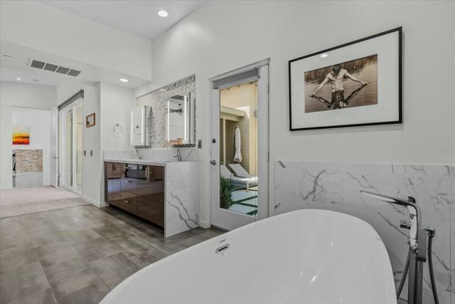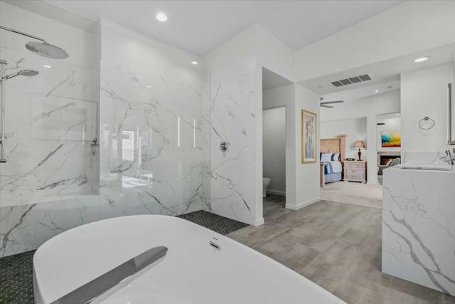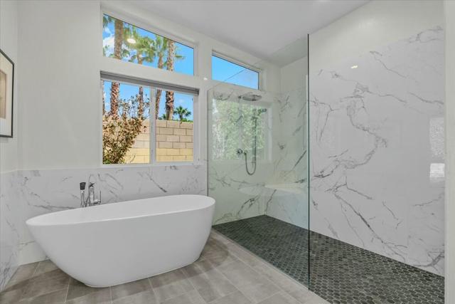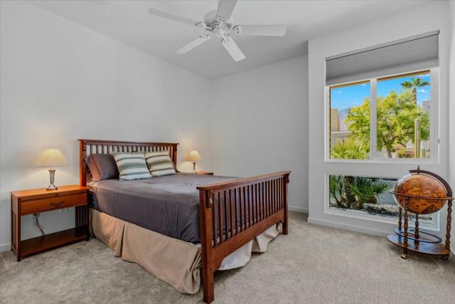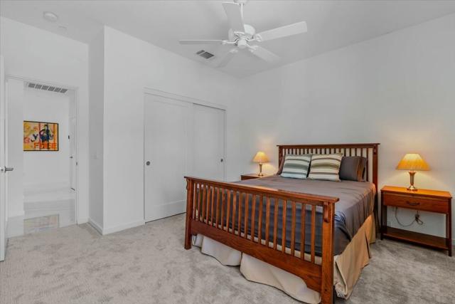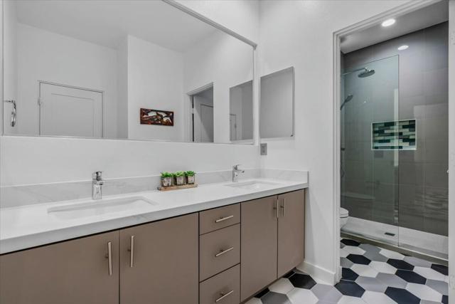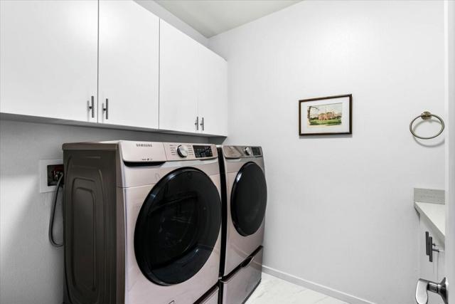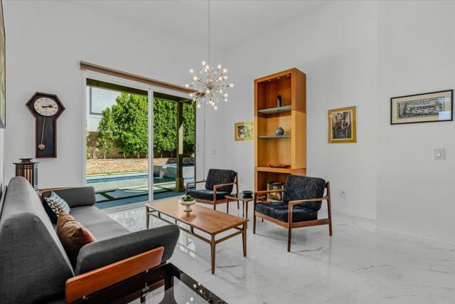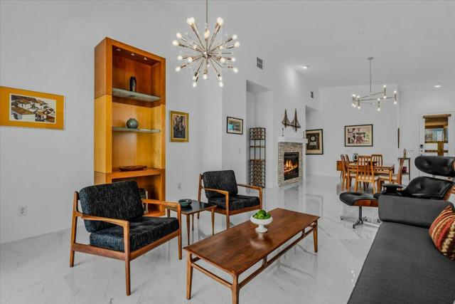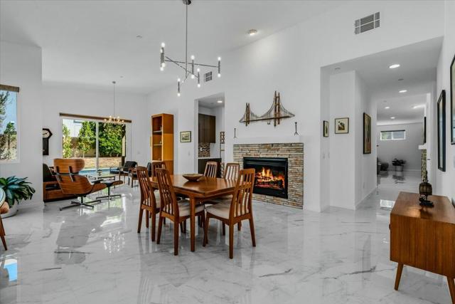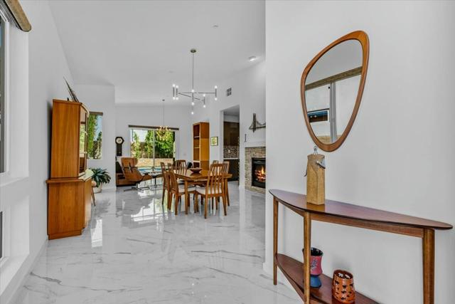562 Skylar Lane, Palm Springs, CA 92262
- MLS#: 219122265DA ( Single Family Residence )
- Street Address: 562 Skylar Lane
- Viewed: 1
- Price: $1,275,000
- Price sqft: $481
- Waterfront: No
- Year Built: 2006
- Bldg sqft: 2650
- Bedrooms: 3
- Total Baths: 3
- Full Baths: 2
- 1/2 Baths: 1
- Garage / Parking Spaces: 2
- Days On Market: 192
- Additional Information
- County: RIVERSIDE
- City: Palm Springs
- Zipcode: 92262
- Subdivision: Escena
- Provided by: Real Brokerage Technologies
- Contact: Brian Brian

- DMCA Notice
-
DescriptionWelcome to your desert oasis. This fully renovated gem located in Palm Springs. This stunning 3 bedroom, 3 bath home boasts 2,650 sq. ft. of modern luxury, perfectly blended with timeless elegance.Step into an expansive open concept living space featuring high end finishes, abundant natural light, and seamless indoor outdoor flow. The chef's kitchen is a showstopper, equipped with premium appliances, sleek cabinetry. Set on a large lot, the private backyard is an entertainer's dream. Enjoy the brand new pool and spa, surrounded by lush landscaping and plenty of space for lounging or al fresco dining under the desert skies. The property is powered by 24 owned solar panels, providing energy efficiency and cost savings for years to come.Situated minutes from world class dining, shopping, and entertainment, this home combines the best of Palm Springs living with unmatched privacy and luxury.
Property Location and Similar Properties
Contact Patrick Adams
Schedule A Showing
Features
Appliances
- Dishwasher
- Gas Range
- Microwave
- Water Line to Refrigerator
- Water Softener
- Refrigerator
- Gas Water Heater
- Tankless Water Heater
- Instant Hot Water
Association Amenities
- Controlled Access
- Clubhouse
Association Fee
- 200.00
Association Fee Frequency
- Monthly
Carport Spaces
- 0.00
Cooling
- Central Air
- Zoned
Country
- US
Door Features
- Sliding Doors
Eating Area
- Breakfast Counter / Bar
- Dining Room
Electric
- 220 Volts in Garage
Fireplace Features
- Blower Fan
- Dining Room
- Living Room
- Family Room
Flooring
- Carpet
- Tile
Garage Spaces
- 2.00
Green Energy Efficient
- Appliances
- Water Heater
- Windows
- Thermostat
Green Energy Generation
- Solar
Heating
- Central
- Fireplace(s)
- Natural Gas
- Solar
Interior Features
- High Ceilings
- Open Floorplan
Laundry Features
- Individual Room
Living Area Source
- Assessor
Lot Features
- Sprinklers Drip System
- Planned Unit Development
Parcel Number
- 677660029
Parking Features
- Street
- Driveway
Pool Features
- Waterfall
- In Ground
- Pebble
- Salt Water
Postalcodeplus4
- 561
Property Type
- Single Family Residence
Security Features
- 24 Hour Security
- Gated Community
Spa Features
- Heated
- Private
Subdivision Name Other
- Escena
Uncovered Spaces
- 0.00
View
- City Lights
- Trees/Woods
- Pool
- Peek-A-Boo
- Mountain(s)
- Desert
Year Built
- 2006
Year Built Source
- Assessor
