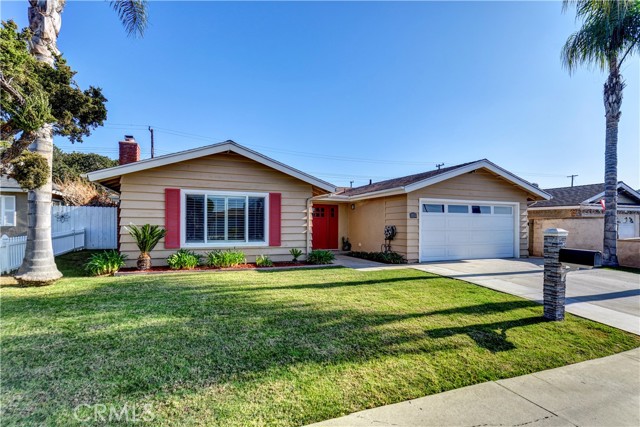11534 Elmhill Drive, Whittier, CA 90604
- MLS#: PW25003679 ( Single Family Residence )
- Street Address: 11534 Elmhill Drive
- Viewed: 6
- Price: $950,000
- Price sqft: $501
- Waterfront: Yes
- Wateraccess: Yes
- Year Built: 1961
- Bldg sqft: 1897
- Bedrooms: 4
- Total Baths: 2
- Full Baths: 1
- Garage / Parking Spaces: 4
- Days On Market: 220
- Additional Information
- County: LOS ANGELES
- City: Whittier
- Zipcode: 90604
- District: Fullerton Joint Union High
- Elementary School: OLITA
- Middle School: RANSTA
- High School: LAHAB
- Provided by: T.N.G. Real Estate Consultants
- Contact: Lori Lori

- DMCA Notice
-
DescriptionThis beautiful 4 bedroom, 2 bath home in Whittier offers 1,897 square feet of living space, situated on a 6,637 square foot flat lot. The home features a spacious formal living room with a stone fireplace, creating a welcoming atmosphere. The remodeled kitchen is a standout, complete with custom cabinets, granite countertops, a Viking stove, breakfast bar, and dining area, seamlessly flowing into the family room for an open concept living experience. The primary bedroom includes an en suite remodeled bathroom with a walk in shower. Additional highlights include an updated guest bathroom, scraped ceilings, recessed lighting, crown molding, laminate flooring, central air conditioning/heating & custom garage storage cabinets. The stunning backyard is an entertainer's dream, offering a tranquil setting with a built in outdoor kitchen, fire pit, Big Green Egg Charcoal Komando Grill & Smoker, custom hardscaping, and a cozy seating area. This immaculate home is a true pride of ownership and a perfect blend of comfort and style.
Property Location and Similar Properties
Contact Patrick Adams
Schedule A Showing
Features
Appliances
- Dishwasher
- Gas Oven
- Gas Cooktop
- Range Hood
Assessments
- Unknown
Association Fee
- 0.00
Commoninterest
- None
Common Walls
- No Common Walls
Construction Materials
- Stucco
- Wood Siding
Cooling
- Central Air
Country
- US
Days On Market
- 35
Eating Area
- Breakfast Counter / Bar
- Dining Room
- Separated
Elementary School
- OLITA
Elementaryschool
- Olita
Fencing
- Wood
Fireplace Features
- Living Room
- Fire Pit
Flooring
- Vinyl
Garage Spaces
- 2.00
Heating
- Central
- Fireplace(s)
High School
- LAHAB
Highschool
- La Habra
Interior Features
- Crown Molding
- Granite Counters
- Open Floorplan
- Recessed Lighting
Laundry Features
- In Garage
Levels
- One
Living Area Source
- Assessor
Lockboxtype
- None
Lot Features
- Back Yard
- Cul-De-Sac
- Front Yard
- Garden
- Landscaped
- Lawn
- Lot 6500-9999
- Sprinkler System
- Yard
Middle School
- RANSTA
Middleorjuniorschool
- Rancho Starbuck
Parcel Number
- 8036005031
Parking Features
- Concrete
- Garage
- Garage Faces Front
Patio And Porch Features
- Concrete
- Covered
- Stone
Pool Features
- None
Postalcodeplus4
- 3611
Property Type
- Single Family Residence
Property Condition
- Turnkey
Road Frontage Type
- City Street
Roof
- Composition
School District
- Fullerton Joint Union High
Security Features
- Carbon Monoxide Detector(s)
- Smoke Detector(s)
Sewer
- Public Sewer
Spa Features
- None
Uncovered Spaces
- 2.00
Utilities
- Cable Available
- Electricity Connected
- Natural Gas Connected
- Phone Available
- Sewer Connected
- Water Connected
View
- Neighborhood
Water Source
- Public
Window Features
- Plantation Shutters
Year Built
- 1961
Year Built Source
- Assessor
Zoning
- LCRA6200*


