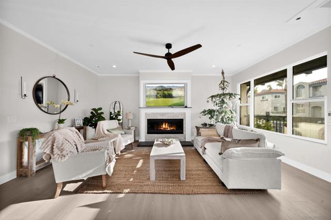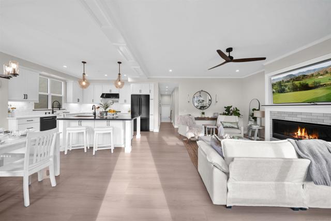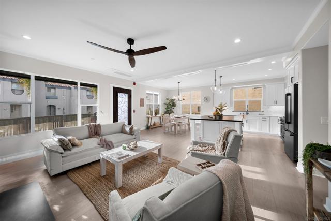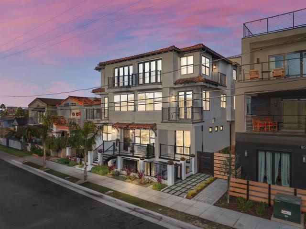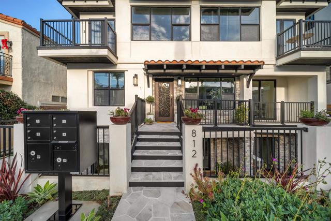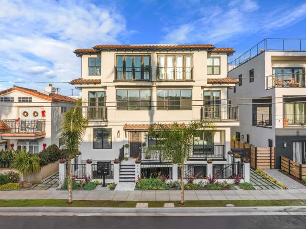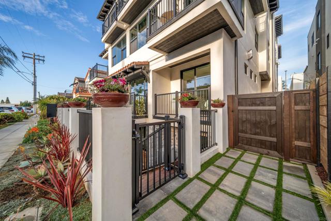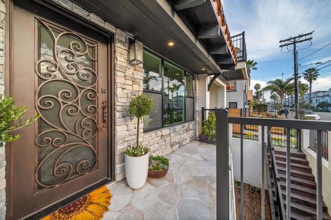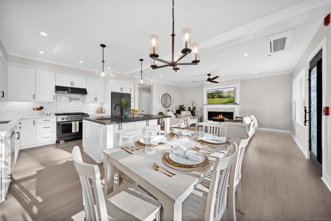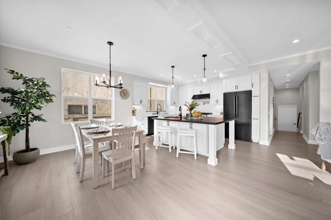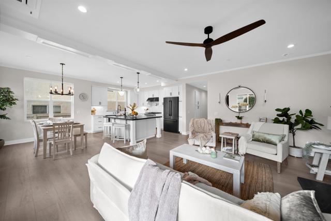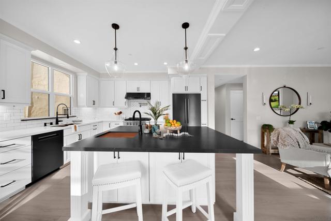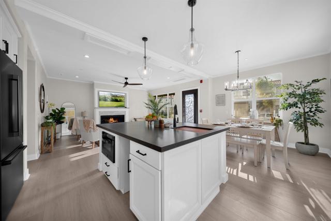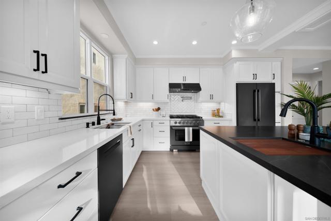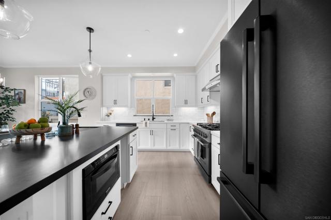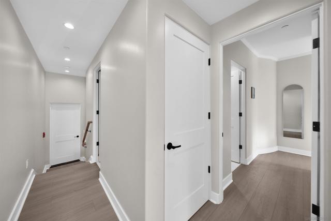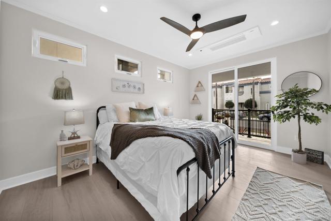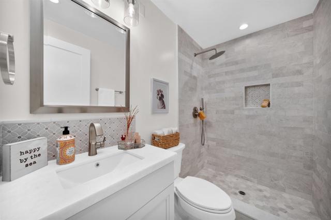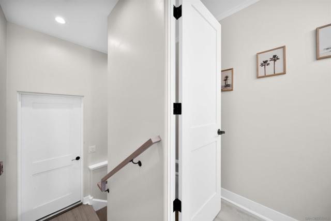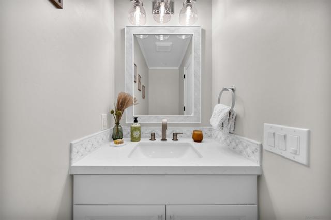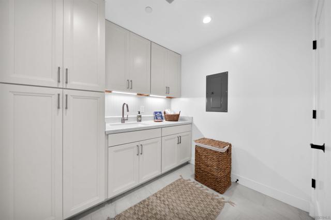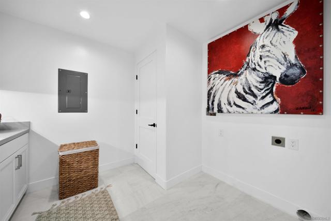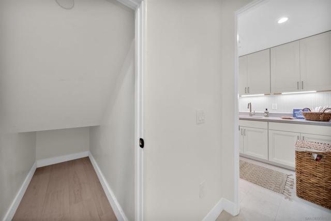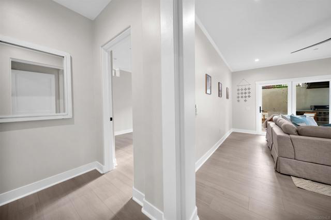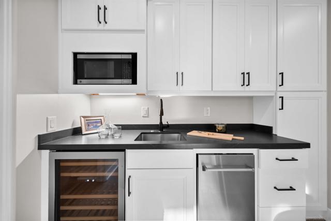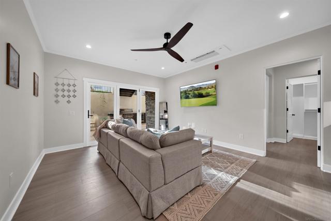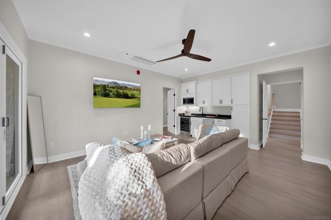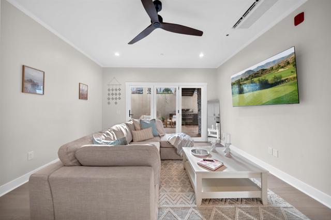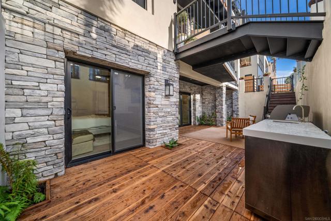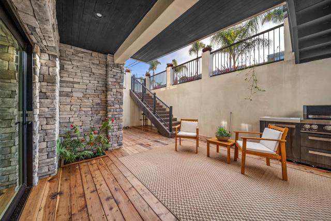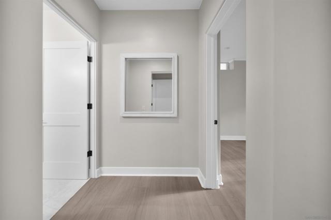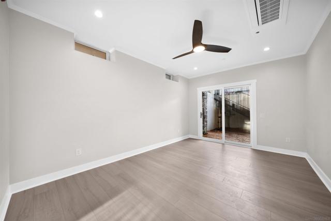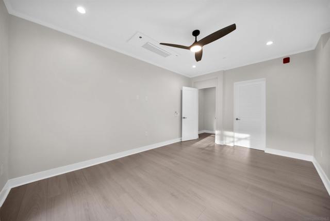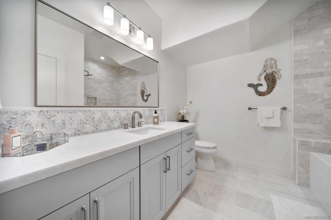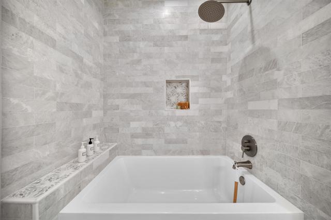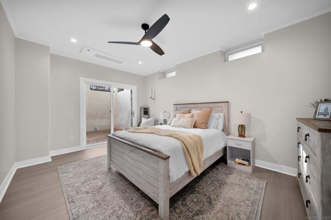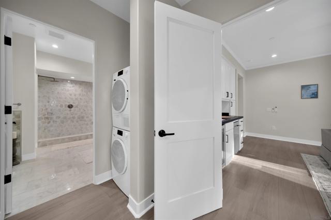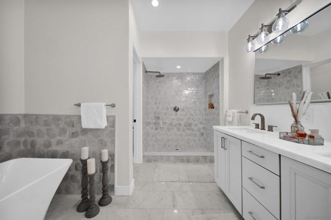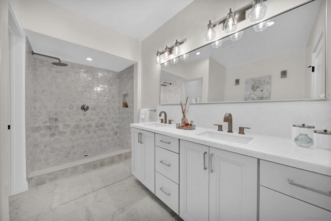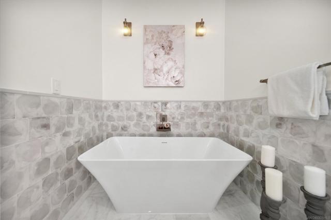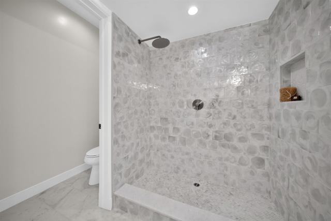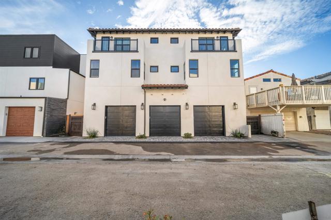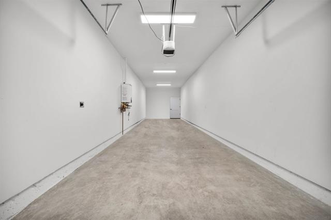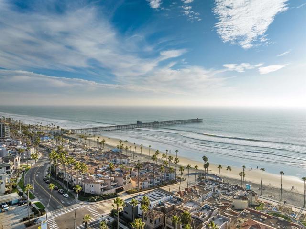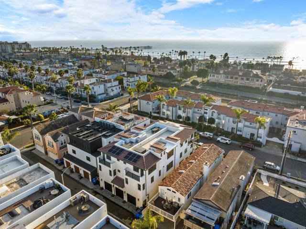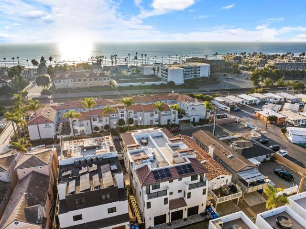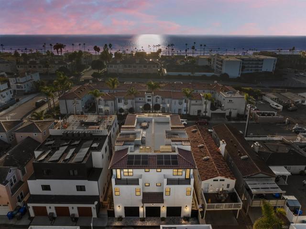812 Cleveland St 1, Oceanside, CA 92054
- MLS#: 250000441SD ( Condominium )
- Street Address: 812 Cleveland St 1
- Viewed: 19
- Price: $2,395,000
- Price sqft: $998
- Waterfront: Yes
- Wateraccess: Yes
- Year Built: 2024
- Bldg sqft: 2400
- Bedrooms: 3
- Total Baths: 4
- Full Baths: 3
- 1/2 Baths: 1
- Garage / Parking Spaces: 2
- Days On Market: 368
- Additional Information
- County: SAN DIEGO
- City: Oceanside
- Zipcode: 92054
- Subdivision: Oceanside
- Building: Oceanside
- Provided by: eXp Realty of California, Inc.
- Contact: Danielle Danielle

- DMCA Notice
-
DescriptionDiscover your dream home with this exquisite new 2024 construction located near the vibrant heart of the coastal Oceanside community! Just a short walk away, you'll find beautiful beaches, eclectic restaurants, charming boutiques, lively breweries, and an exciting nightlife scene, as well as convenient bike paths and a welcoming community atmosphere. Designed with luxury in mind, this home features top of the line appliances and upscale designer materials. Revel in the elegance of marble countertops alongside the stunning leather finished granite kitchen islandan entertainer's delight! The main floor includes a full ensuite bath and a bedroom that opens up to its own private balcony. On the lower level, youll find two more spacious bedrooms with full bathrooms, including the luxurious primary suite. It boasts a stackable washer/dryer, a soaking tub, and generous walk in closets for all your storage needs. Flexibility abounds with the option to separate and lock off the main floor from the lower level, offering privacy for guests or an excellent rental opportunity. The downstairs also impresses with a large bonus living area, featuring a kitchenette/bar that seamlessly connects to the outdoor courtyard through expansive folding glass doors. Enjoy the ultimate in year round entertainment while grilling and gathering around a cozy firepit setting. Designed with luxury in mind, this home features top of the line appliances and upscale designer materials. Revel in the elegance of marble countertops alongside the stunning leather finished granite kitchen islandan entertainer's delight! The main floor includes a full ensuite bath and a bedroom that opens up to its own private balcony. On the lower level, youll find two more spacious bedrooms with full bathrooms, including the luxurious primary suite. It boasts a stackable washer/dryer, a soaking tub, and generous walk in closets for all your storage needs. Flexibility abounds with the option to separate and lock off the main floor from the lower level, offering privacy for guests or an excellent rental opportunity. The downstairs also impresses with a large bonus living area, featuring a kitchenette/bar that seamlessly connects to the outdoor courtyard through expansive folding glass doors. Enjoy the ultimate in year round entertainment while grilling and gathering around a cozy firepit setting.
Property Location and Similar Properties
Contact Patrick Adams
Schedule A Showing
Features
Appliances
- Tankless Water Heater
- Dishwasher
- Disposal
- Microwave
- Refrigerator
- 6 Burner Stove
- Built-In Range
- Convection Oven
- Double Oven
- Freezer
- Gas & Electric Range
- Gas Oven
- Gas Cooktop
- Indoor Grill
- Ice Maker
- Range Hood
- Self Cleaning Oven
- Vented Exhaust Fan
- Barbecue
- Gas Range
- Built-In
- Counter Top
- Gas Cooking
Architectural Style
- Contemporary
- Mediterranean
- Modern
- Traditional
Association Amenities
- Maintenance Grounds
- Other
Association Fee
- 450.00
Association Fee Frequency
- Monthly
Commoninterest
- Condominium
Construction Materials
- Stone
- Stucco
- Wood Siding
- Flagstone
- Hardboard
- HardiPlank Type
- Drywall Walls
Cooling
- Zoned
- See Remarks
- Electric
- High Efficiency
Country
- US
Days On Market
- 95
Eating Area
- Area
Fencing
- Partial
- Excellent Condition
- New Condition
- Redwood
- Wrought Iron
Fireplace Features
- Living Room
- Electric
- Fire Pit
Flooring
- Laminate
- Stone
- Tile
Garage Spaces
- 2.00
Heating
- Electric
- Natural Gas
- Solar
- See Remarks
- Combination
- High Efficiency
Interior Features
- Balcony
- Bar
- High Ceilings
- Recessed Lighting
- Storage
Laundry Features
- Electric Dryer Hookup
- Individual Room
- See Remarks
Levels
- Multi/Split
Living Area Source
- Appraiser
Lockboxtype
- Combo
- See Remarks
Lot Features
- Sprinklers In Front
Parcel Number
- 1432020801
Parking Features
- Public
- Street
- Unassigned
- Direct Garage Access
- Garage
- Garage Door Opener
Patio And Porch Features
- Deck
- Stone
- See Remarks
- Patio
- Roof Top
- Patio Open
- Porch
- Front Porch
- Rear Porch
- Terrace
Pool Features
- Heated
- None
Property Type
- Condominium
Roof
- Slate
- Spanish Tile
Security Features
- Fire Sprinkler System
- Smoke Detector(s)
Spa Features
- Above Ground
- Private
- Roof Top
Subdivision Name Other
- Oceanside
Uncovered Spaces
- 0.00
Utilities
- Water Available
View
- Neighborhood
- City Lights
Views
- 19
Virtual Tour Url
- https://www.propertypanorama.com/instaview/snd/250000441
Water Source
- Public
Year Built
- 2024
Year Built Source
- Appraiser
