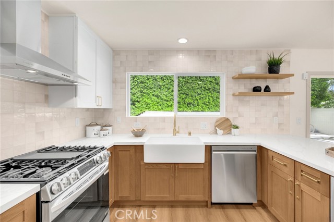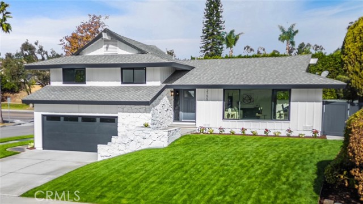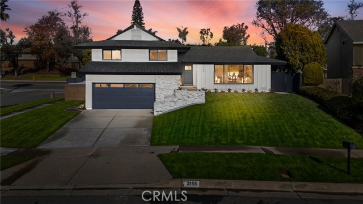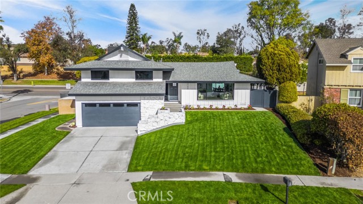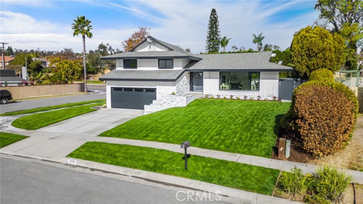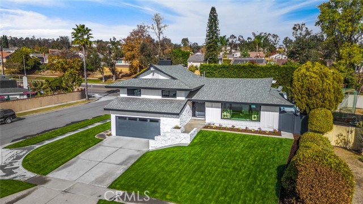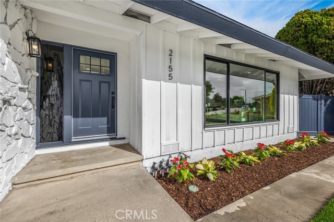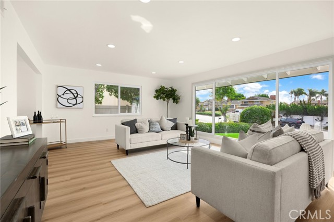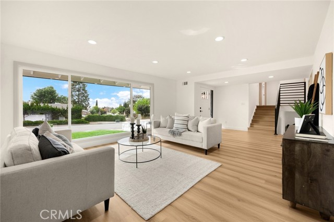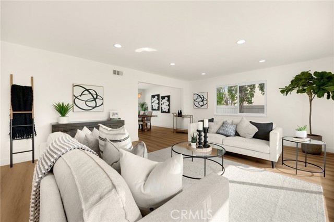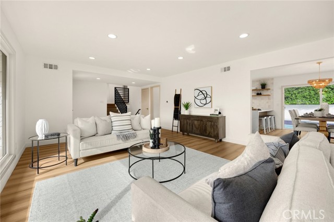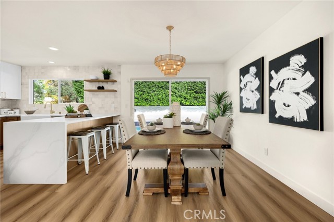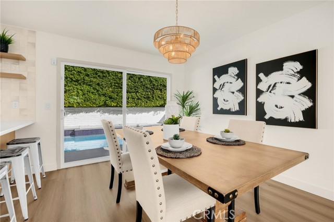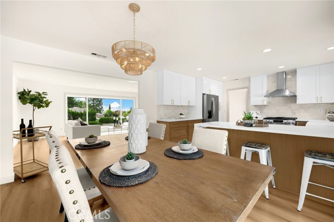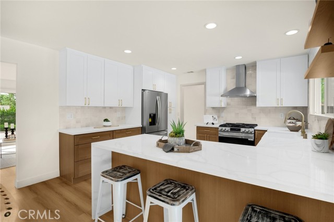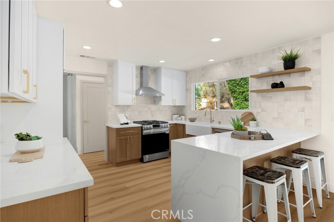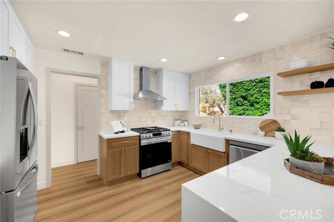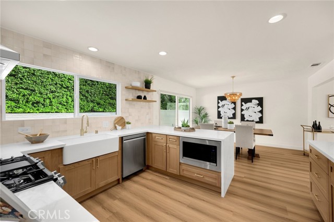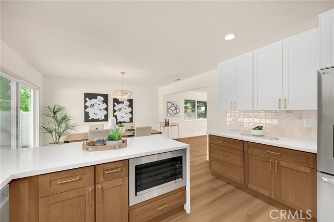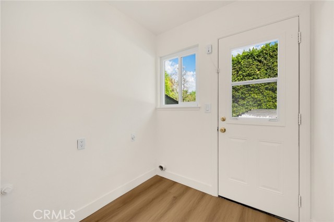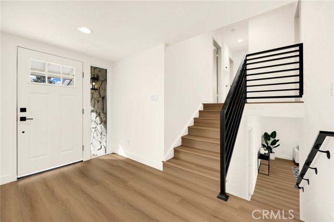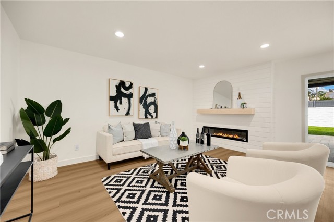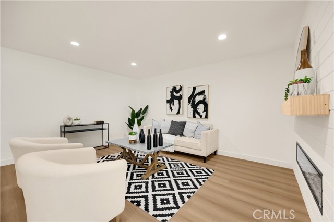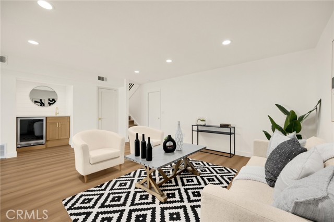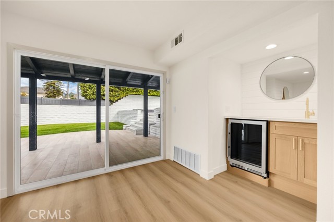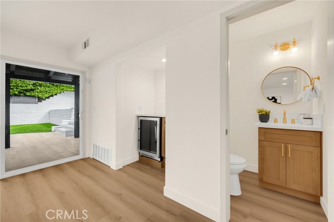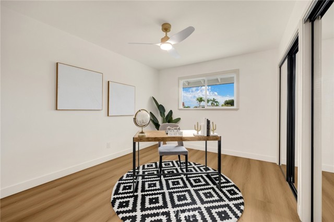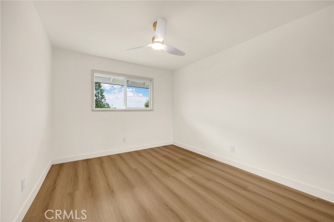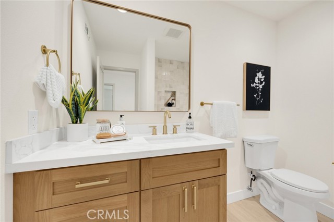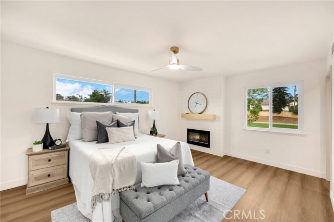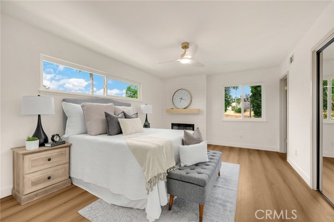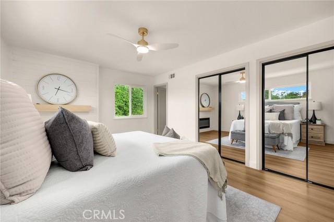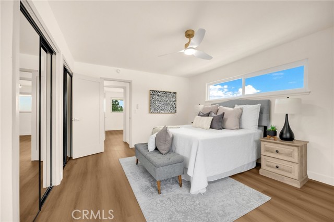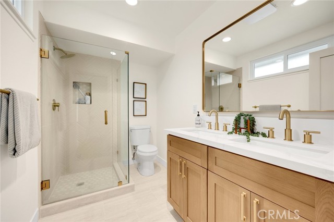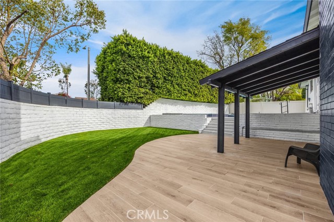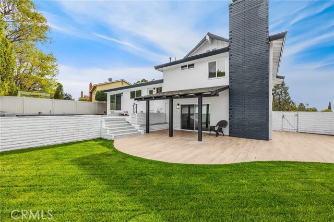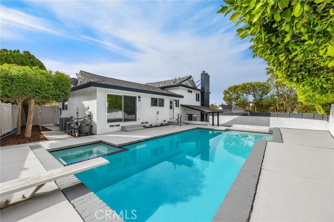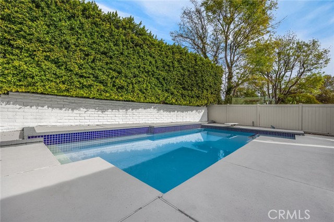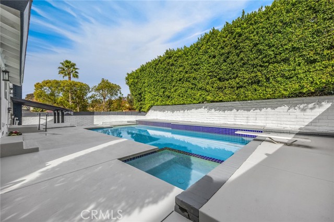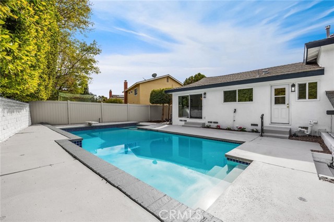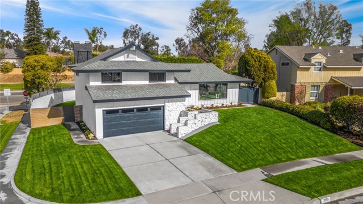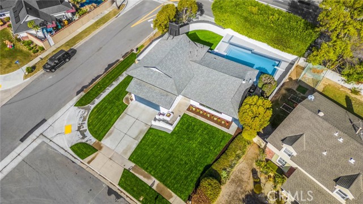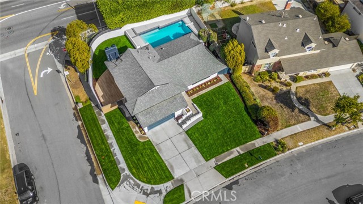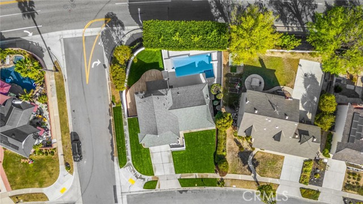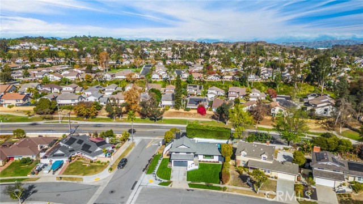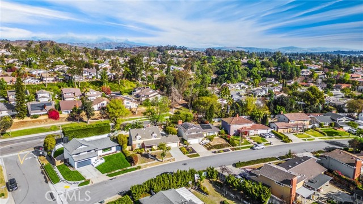2155 El Rancho Vista, Fullerton, CA 92833
- MLS#: PW25004142 ( Single Family Residence )
- Street Address: 2155 El Rancho Vista
- Viewed: 6
- Price: $1,450,000
- Price sqft: $710
- Waterfront: No
- Year Built: 1965
- Bldg sqft: 2041
- Bedrooms: 3
- Total Baths: 3
- Full Baths: 2
- 1/2 Baths: 1
- Garage / Parking Spaces: 4
- Days On Market: 369
- Additional Information
- County: ORANGE
- City: Fullerton
- Zipcode: 92833
- Subdivision: Fullerton Crest (fucr)
- District: Fullerton Joint Union High
- High School: SUNHIL
- Provided by: T.N.G. Real Estate Consultants
- Contact: Ellis Ellis

- DMCA Notice
-
DescriptionBeautifully and thoughtfully re imagined home in one of Fullerton's most sought after neighborhoods is now ready for its new owners. Elegance and sophistication embodies this charming 3 bedroom 2.5 bath home. As you step through the front door, you'll notice the bright, open, and airy layout with an abundance of natural light. The brand new chef's kitchen has been updated with modern oak and white shaker cabinets, beautiful quartz counter tops, new stainless steel appliances and a great breakfast bar. The bathrooms have been revamped with sleek modern fixtures and designer amenities. All of the bedrooms are good size with ample closet space. Some of the other features of the home include all new waterproof luxury vinyl flooring, new dual pane windows, and all new lighting fixtures and ceiling fans. There is central air and heat with all new ducting and a NEST thermostat, and remodeled decorative fireplaces in the living room and primary bedroom. There is an attached 2 car garage with direct access to the house with a new garage door, new motor and remotes. The back yard has an amazing wood tiled patio that is exactly the vibe you are looking for. The refreshing pool and spa have been freshly re plastered with new surround tile and all new equipment. The front and back yards have new sod (grass), new mulch and plants with a new sprinkler system on an automatic timer as well as some new lattice on the fencing to help make it your own private lush retreat! Perfect for family life or entertaining this home is located in a prime location with access to Sunny Hills High School, near Los Coyotes Country Golf Club Golf Course, Clark Regional Park, great shopping, restaurants, public transportation and quick access to the freeways. There is just too much to mention, you have to see it for yourself! Come take a look before its too late!
Property Location and Similar Properties
Contact Patrick Adams
Schedule A Showing
Features
Appliances
- Disposal
- Gas Oven
- Gas Range
- Gas Water Heater
- Microwave
- Range Hood
- Refrigerator
Architectural Style
- Traditional
Assessments
- Unknown
Association Fee
- 0.00
Commoninterest
- None
Common Walls
- No Common Walls
Cooling
- Central Air
Country
- US
Days On Market
- 55
Door Features
- Panel Doors
- Sliding Doors
Eating Area
- Breakfast Counter / Bar
- Dining Room
Entry Location
- front of home
Fireplace Features
- Family Room
- Primary Bedroom
- Electric
- Decorative
Flooring
- Tile
- Vinyl
Garage Spaces
- 2.00
Heating
- Central
High School
- SUNHIL
Highschool
- Sunny Hills
Interior Features
- Bar
- Ceiling Fan(s)
- Open Floorplan
Laundry Features
- Gas Dryer Hookup
- Washer Hookup
Levels
- Two
Living Area Source
- Assessor
Lockboxtype
- Supra
Lockboxversion
- Supra BT LE
Lot Features
- 0-1 Unit/Acre
- Lot 6500-9999
Parcel Number
- 28806301
Parking Features
- Driveway
- Garage
Patio And Porch Features
- Covered
- Patio
- Rear Porch
- Tile
Pool Features
- Private
- Diving Board
- Heated
- In Ground
Postalcodeplus4
- 1846
Property Type
- Single Family Residence
Property Condition
- Updated/Remodeled
Road Frontage Type
- City Street
Road Surface Type
- Paved
Roof
- Shingle
School District
- Fullerton Joint Union High
Security Features
- Carbon Monoxide Detector(s)
- Smoke Detector(s)
Sewer
- Public Sewer
Spa Features
- Private
- Heated
- In Ground
Subdivision Name Other
- Fullerton Crest (FUCR)
Uncovered Spaces
- 2.00
Utilities
- Electricity Connected
- Natural Gas Connected
- Sewer Connected
- Water Connected
View
- None
Virtual Tour Url
- https://my.matterport.com/show/?m=SLUFPq2PEdK&brand=0&mls=1&
Water Source
- Public
Window Features
- Double Pane Windows
Year Built
- 1965
Year Built Source
- Assessor
