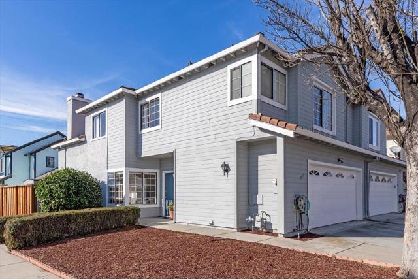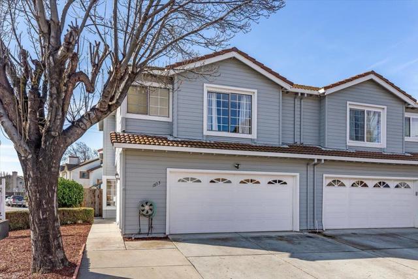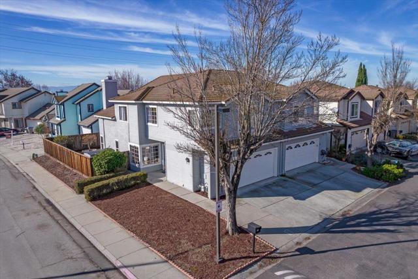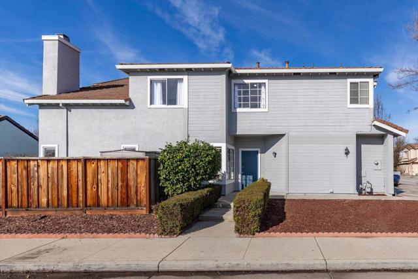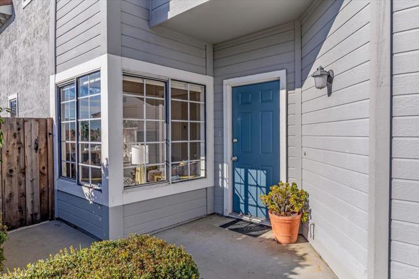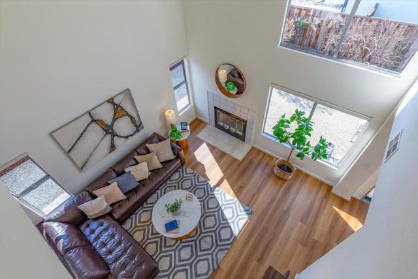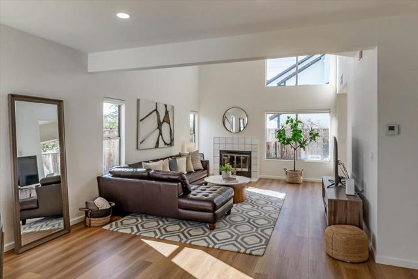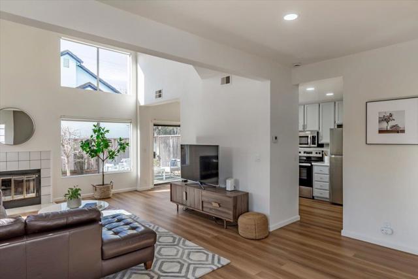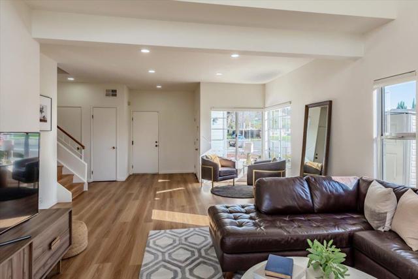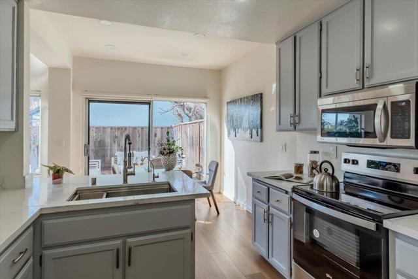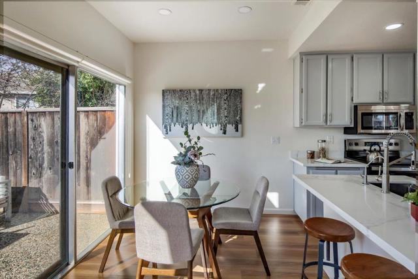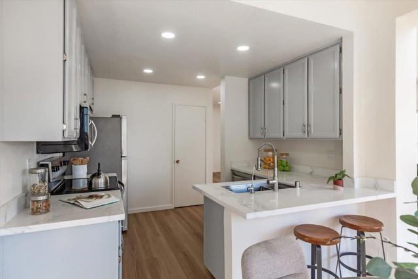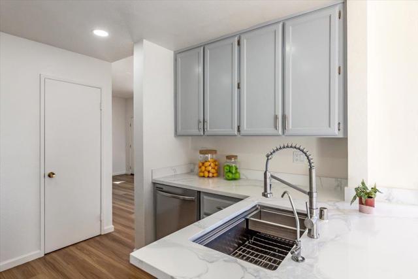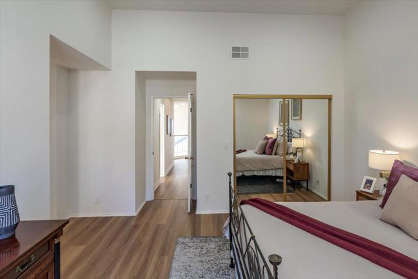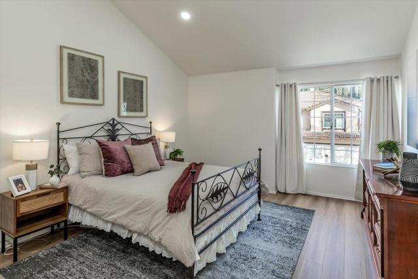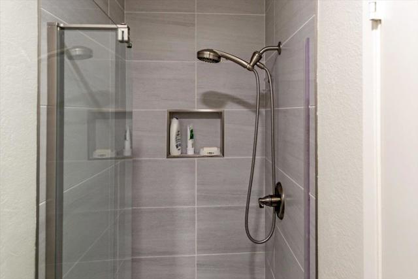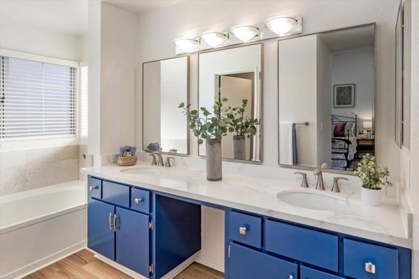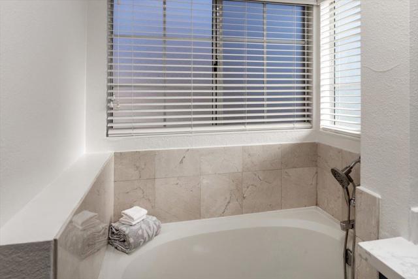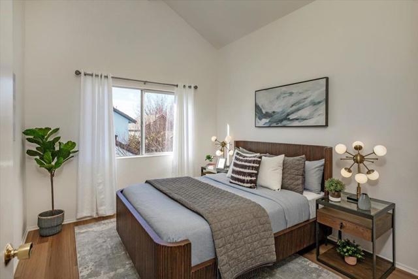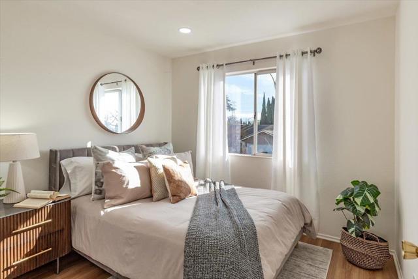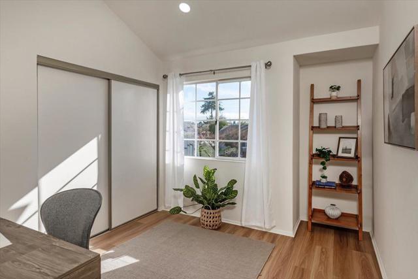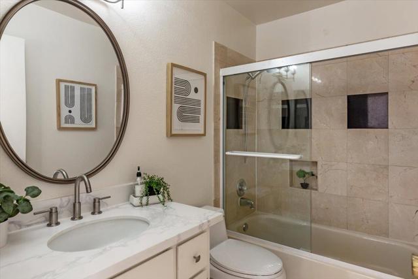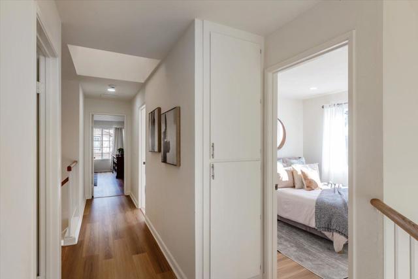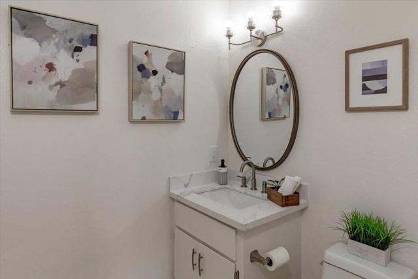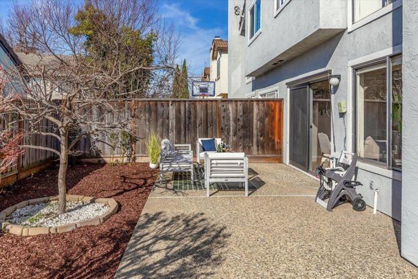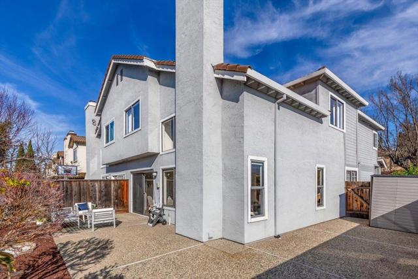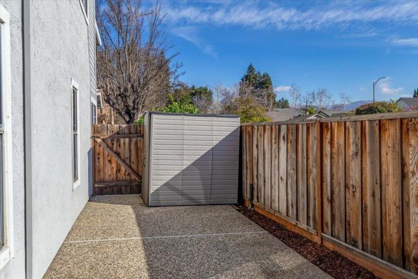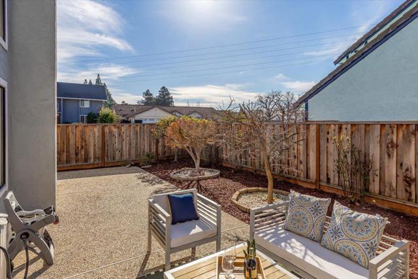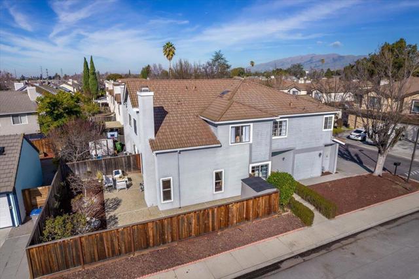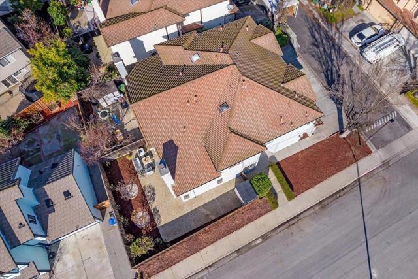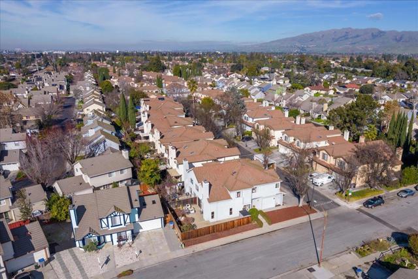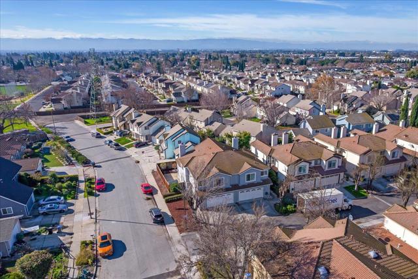1503 Timber Creek Drive, San Jose, CA 95131
- MLS#: ML81978771 ( Single Family Residence )
- Street Address: 1503 Timber Creek Drive
- Viewed: 17
- Price: $1,550,000
- Price sqft: $864
- Waterfront: No
- Year Built: 1986
- Bldg sqft: 1793
- Bedrooms: 4
- Total Baths: 3
- Full Baths: 2
- 1/2 Baths: 1
- Garage / Parking Spaces: 2
- Days On Market: 108
- Additional Information
- County: SANTA CLARA
- City: San Jose
- Zipcode: 95131
- District: Other
- Elementary School: OTHER
- Middle School: OTHER
- High School: INDEPE
- Provided by: KW Silicon City
- Contact: Tabatha Tabatha

- DMCA Notice
-
DescriptionWelcome to this beautiful Single Family Residence. This 4 bedroom, 2 full baths upstairs, and one 1/2 bath downstairs. This home is located in the vibrant area of North San Jose. Boasting a spacious 1,793 square feet of living space on a 3,220 square foot lot, this property offers an array of desirable features. The kitchen is a chefs delight, new countertops, new appliances, from the microwave, refrigerator, dishwasher, a pantry that can hold many items. The new deep sink with water softener. The skylight provides ample natural light, making the space bright and airy. The vaulted ceilings have new recessed lighting throughout the home. The open floor plan includes both a formal dining and breakfast area, as well as a separate family room for added flexibility. Cozy up by the fireplace on chilly nights or enjoy the comfort of central AC during warmer months. The laminate flooring throughout the providing both comfort and elegance. Practical amenities such as an in garage laundry area and a 2 car garage add convenience to everyday living. The property falls within the Berryessa Union Elementary School District. This home is a true gem in San Jose, offering a perfect blend of comfort and functionality.
Property Location and Similar Properties
Contact Patrick Adams
Schedule A Showing
Features
Appliances
- Dishwasher
- Vented Exhaust Fan
- Disposal
- Range Hood
- Microwave
- Self Cleaning Oven
- Refrigerator
Association Amenities
- Trash
- Insurance
Association Fee
- 160.00
Elementary School
- OTHER
Elementaryschool
- Other
Fireplace Features
- Wood Burning
Flooring
- Carpet
- Wood
Garage Spaces
- 2.00
Heating
- Central
High School
- INDEPE
Highschool
- Independence
Laundry Features
- In Garage
Living Area Source
- Assessor
Middle School
- OTHER
Middleorjuniorschool
- Other
Parcel Number
- 24515084
Property Type
- Single Family Residence
Roof
- Composition
School District
- Other
Sewer
- Public Sewer
Views
- 17
Water Source
- Public
Year Built
- 1986
Year Built Source
- Assessor
Zoning
- APD
