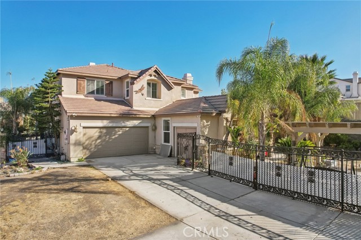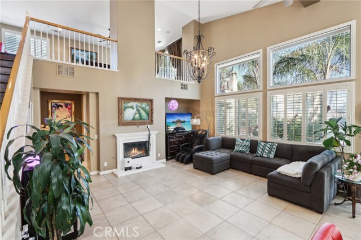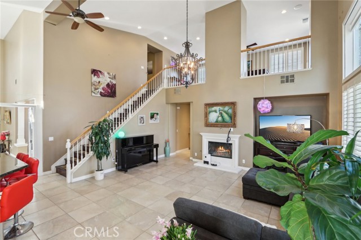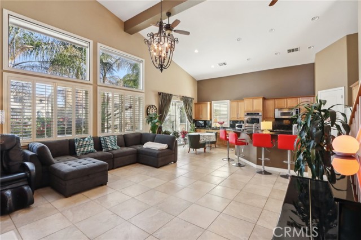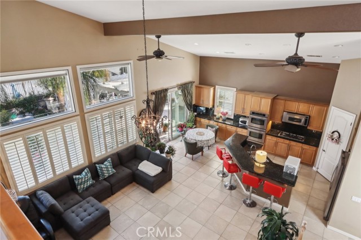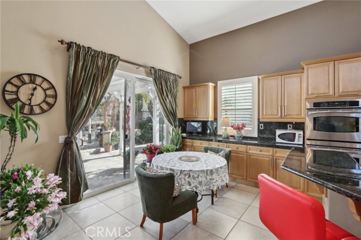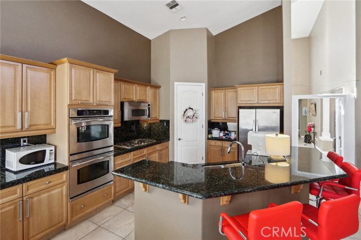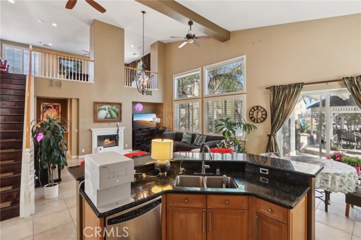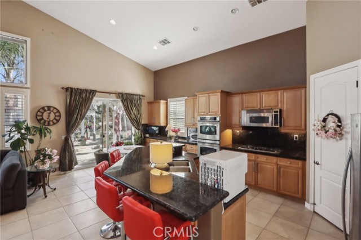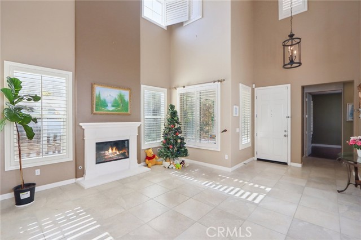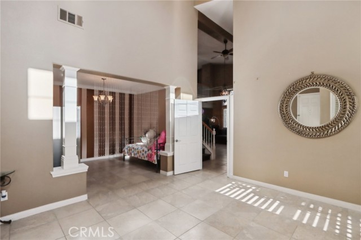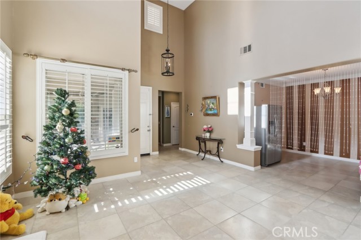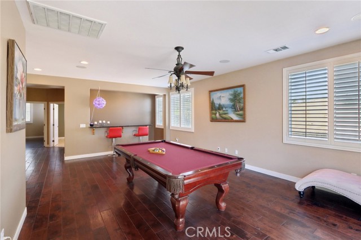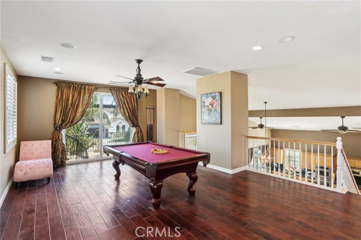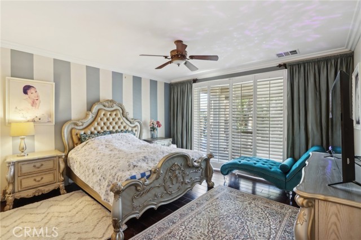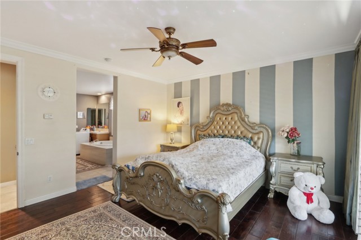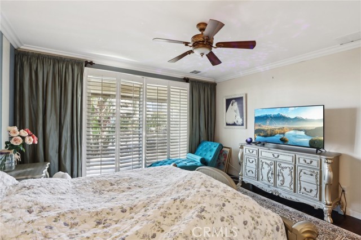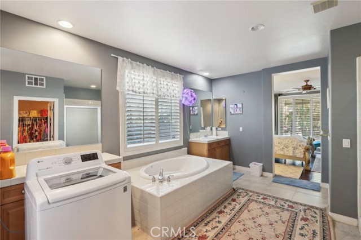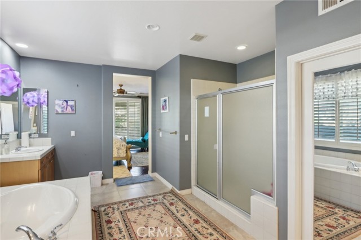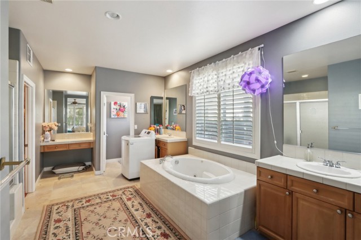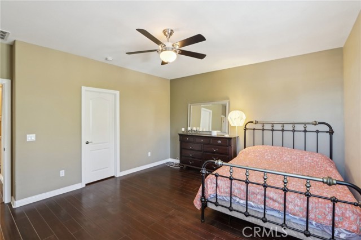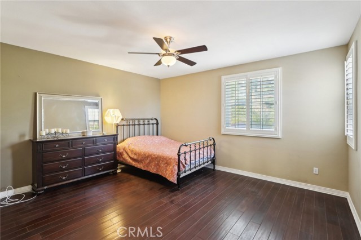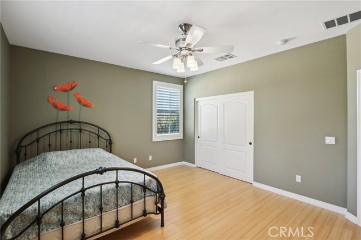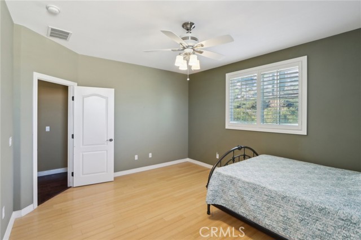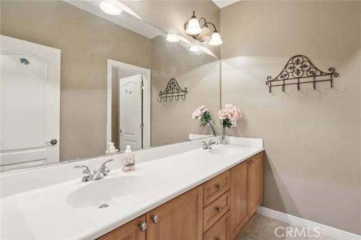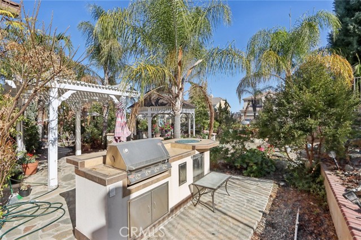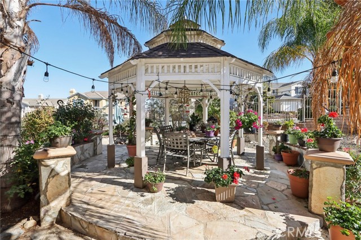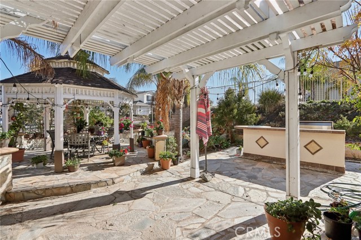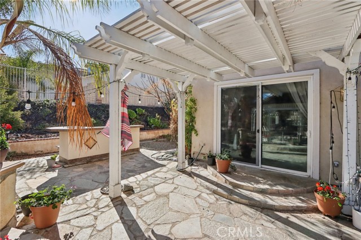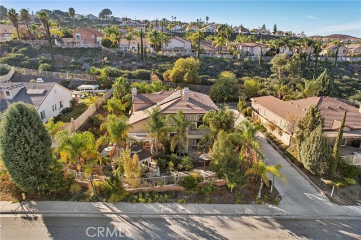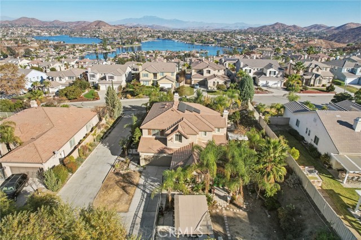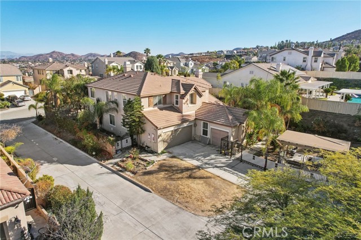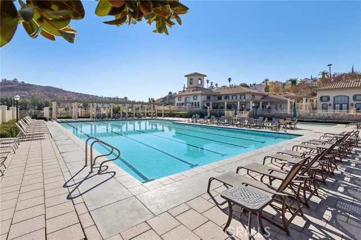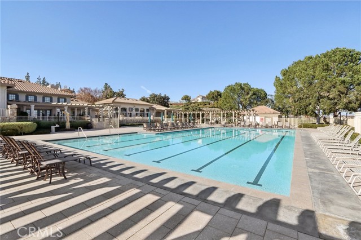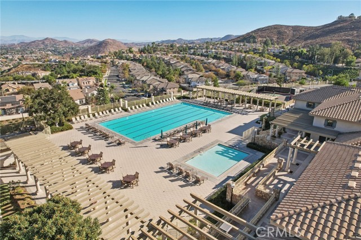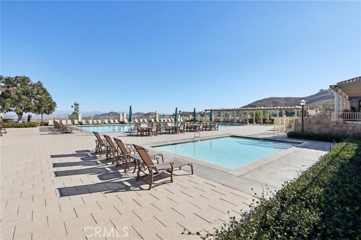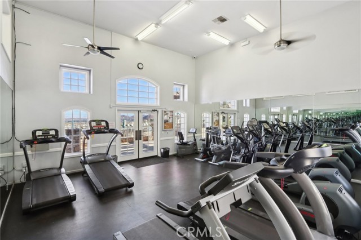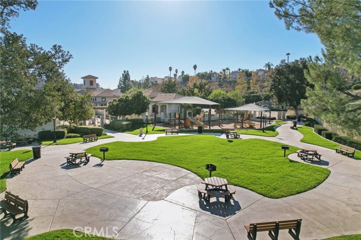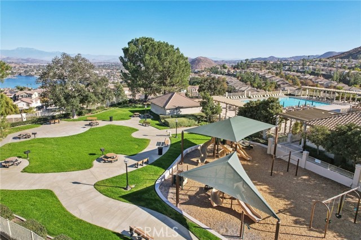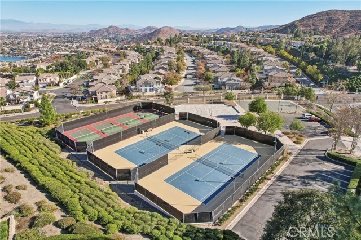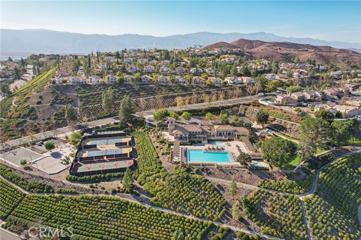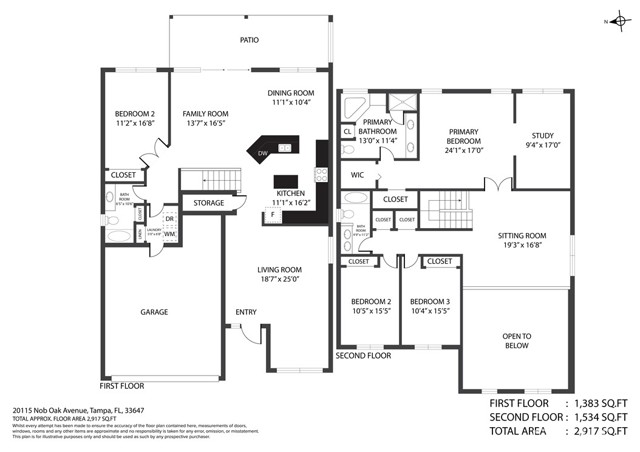12 Via Palmieki Court, Lake Elsinore, CA 92532
- MLS#: PF25004363 ( Single Family Residence )
- Street Address: 12 Via Palmieki Court
- Viewed: 1
- Price: $749,000
- Price sqft: $223
- Waterfront: No
- Year Built: 2005
- Bldg sqft: 3353
- Bedrooms: 4
- Total Baths: 3
- Full Baths: 3
- Garage / Parking Spaces: 3
- Days On Market: 195
- Additional Information
- County: RIVERSIDE
- City: Lake Elsinore
- Zipcode: 92532
- District: Lake Elsinore Unified
- Provided by: Flyhomes
- Contact: Vivian Vivian

- DMCA Notice
-
DescriptionExceptional Home in Tuscany Hills at Watermark! This beautifully upgraded home in the desirable Tuscany Hills community offers luxurious living with an open and spacious floor plan. Upon entry, youre greeted by soaring ceilings in the living room, complete with a cozy fireplace, leading to the formal dining room, perfect for entertaining. The gourmet kitchen features high end GE Profile stainless steel appliances, granite countertops, a double oven, and a large island with a breakfast bar. It opens to a bright family room, also with a fireplace, creating an inviting and functional space for gatherings. The master suite, conveniently located on the first floor, is a private retreat with direct access to the backyard. The en suite bathroom offers dual sinks, a jetted jacuzzi tub, a walk in shower, and a large walk in closet with ample storage space. Upstairs, youll find two generous bedrooms, a large bonus room with a wet bar and wine fridge, and a balcony with sweeping views of Canyon Lake and the surrounding mountains. Step outside to your own outdoor oasis, featuring a beautifully landscaped backyard with a gazebo, built in BBQ, firepit, and a rock waterfall. Whether relaxing in the shade or hosting a gathering, this space is ideal for year round enjoyment. The home also includes a 2 car garage, with custom flooring and additional space for storage, as well as a separate single car garage thats currently being used as a bonus room. Additional upgrades include custom tile and wood flooring, white plantation shutters, crown molding, and a water softener. The home is equipped with solar panels to reduce energy costs and is located in a community that offers top notch amenities such as a clubhouse, pools, spa, sports courts, and fitness center. Enjoy resort style living in this impeccable home.
Property Location and Similar Properties
Contact Patrick Adams
Schedule A Showing
Features
Appliances
- Dishwasher
- Double Oven
- Disposal
- Gas Oven
- Gas Range
- Gas Cooktop
- Gas Water Heater
- Microwave
- Range Hood
- Solar Hot Water
- Water Heater
- Water Softener
Assessments
- Unknown
Association Amenities
- Pool
- Spa/Hot Tub
- Playground
- Gym/Ex Room
- Clubhouse
- Maintenance Grounds
- Trash
- Pets Permitted
Association Fee
- 197.00
Association Fee Frequency
- Monthly
Carport Spaces
- 0.00
Commoninterest
- Planned Development
Common Walls
- No Common Walls
Cooling
- Central Air
Country
- US
Days On Market
- 224
Eating Area
- Breakfast Counter / Bar
- Separated
Fireplace Features
- Family Room
- Living Room
- Gas
- Gas Starter
Flooring
- Laminate
- Tile
Garage Spaces
- 3.00
Heating
- Central
- Fireplace(s)
- Solar
Inclusions
- Stove and oven
- Washer
- Dishwasher
- Water Heater
- Refrigerator
- Mircrowave
Interior Features
- Balcony
- Bar
- Built-in Features
- Cathedral Ceiling(s)
- Ceiling Fan(s)
- Open Floorplan
- Pantry
- Quartz Counters
Laundry Features
- Gas Dryer Hookup
- Individual Room
- Inside
- Washer Hookup
Levels
- Two
Living Area Source
- Assessor
Lockboxtype
- Combo
- Supra
Lot Features
- 2-5 Units/Acre
- Cul-De-Sac
- Lot 10000-19999 Sqft
Other Structures
- Gazebo
Parcel Number
- 363760005
Parking Features
- Driveway
- Garage
- Garage Faces Rear
- Garage - Two Door
- Garage Door Opener
- Parking Space
Patio And Porch Features
- Patio
Pool Features
- Association
- Community
- Exercise Pool
- Filtered
- Heated
- In Ground
Postalcodeplus4
- 0146
Property Type
- Single Family Residence
School District
- Lake Elsinore Unified
Sewer
- Public Sewer
Spa Features
- Association
- Community
- Above Ground
- Heated
Utilities
- Cable Connected
- Electricity Connected
- Natural Gas Connected
- Phone Available
- Sewer Connected
- Water Connected
View
- Lake
- Mountain(s)
Virtual Tour Url
- https://my.matterport.com/show/?m=9RpHWx1ZkNE&brand=0&mls=1&
Water Source
- Public
Window Features
- Double Pane Windows
- French/Mullioned
Year Built
- 2005
Year Built Source
- Public Records
