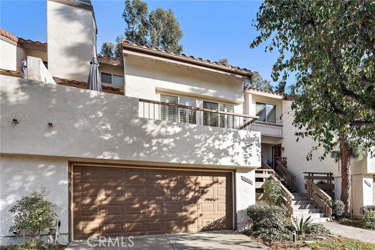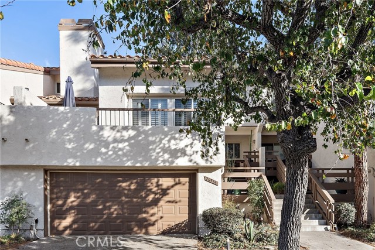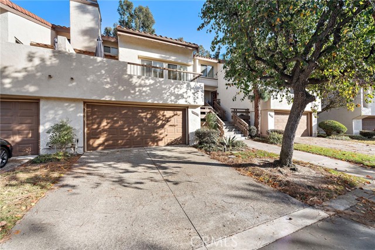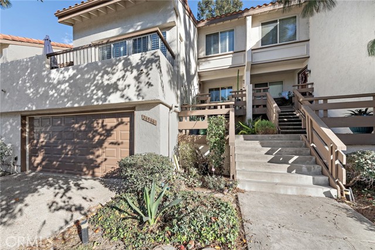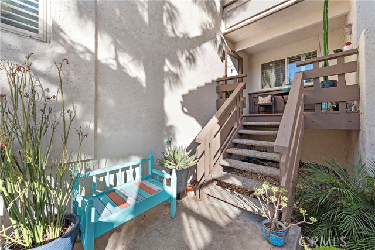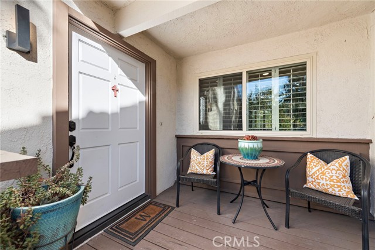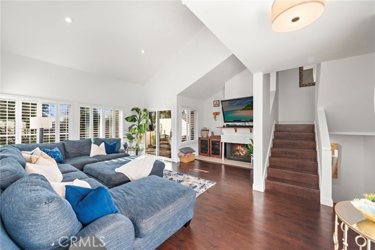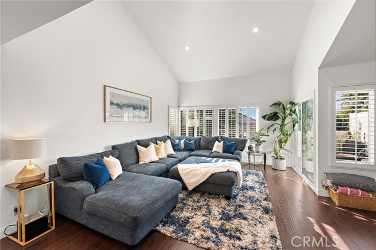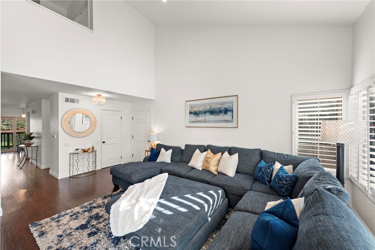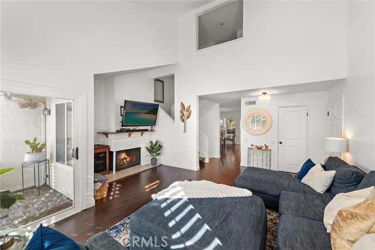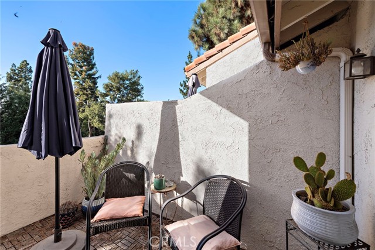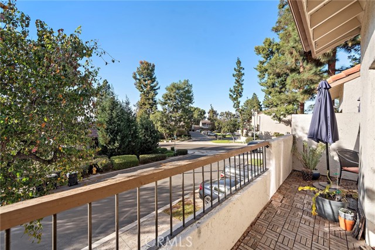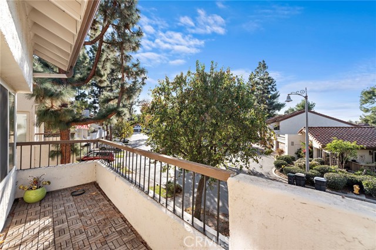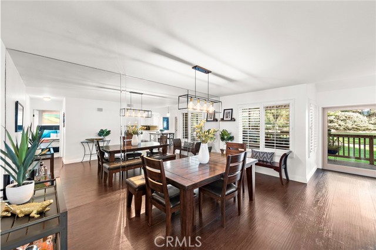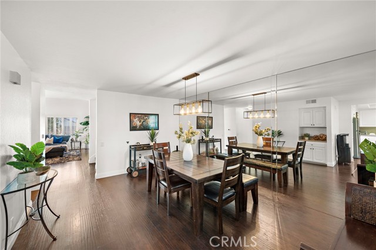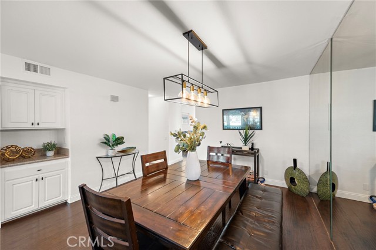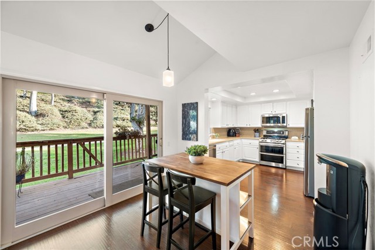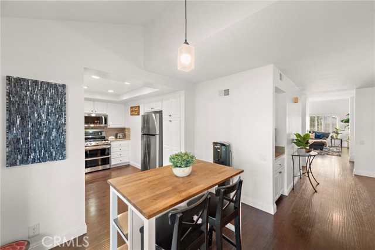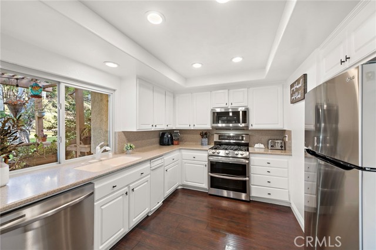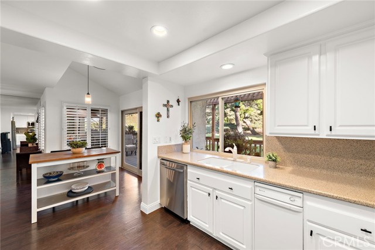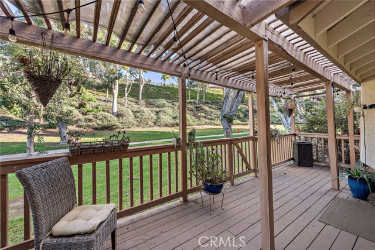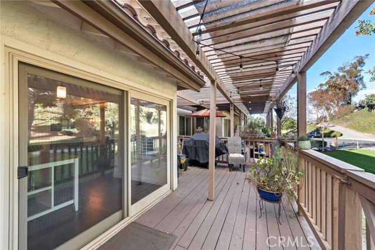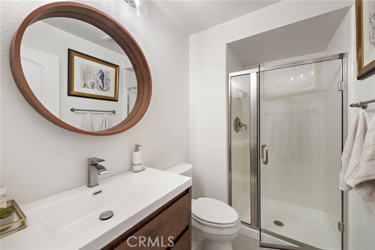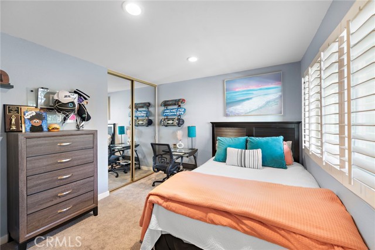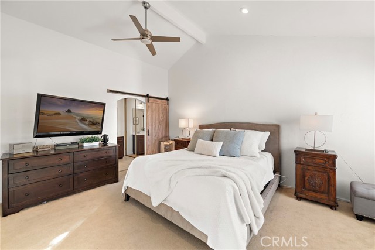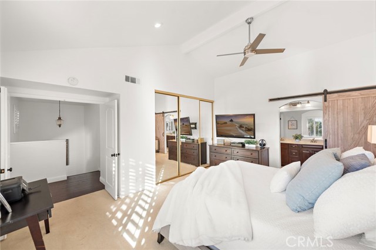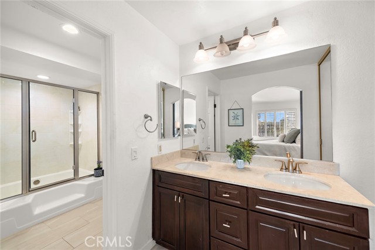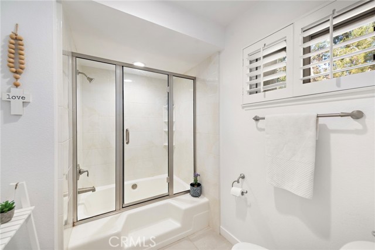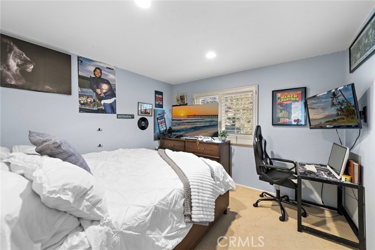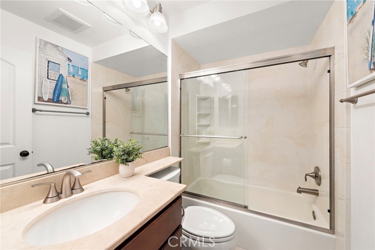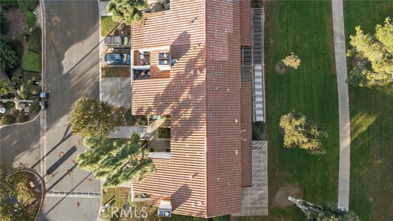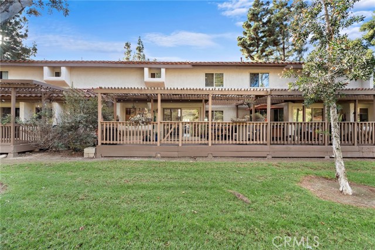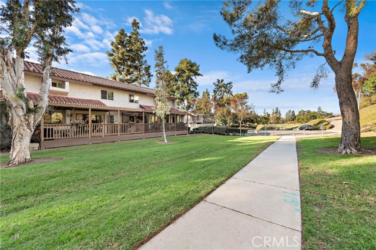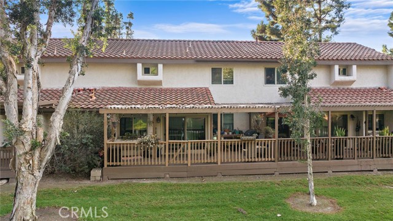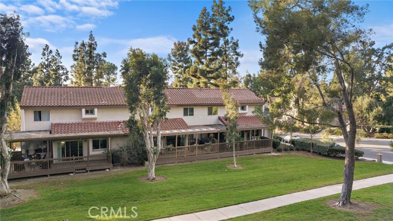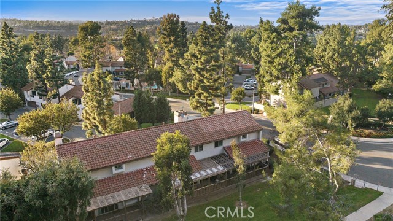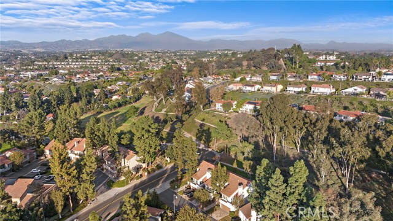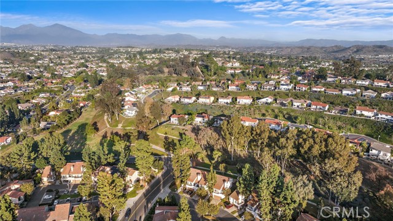26566 Guadiana, Mission Viejo, CA 92691
- MLS#: SW25003656 ( Single Family Residence )
- Street Address: 26566 Guadiana
- Viewed: 6
- Price: $995,000
- Price sqft: $512
- Waterfront: No
- Year Built: 1976
- Bldg sqft: 1943
- Bedrooms: 3
- Total Baths: 3
- Full Baths: 3
- Garage / Parking Spaces: 4
- Days On Market: 54
- Additional Information
- County: ORANGE
- City: Mission Viejo
- Zipcode: 92691
- Subdivision: La Mancha (pud) (lm)
- District: Capistrano Unified
- Elementary School: VIEJO
- Middle School: NEWHAR
- High School: CAPVAL
- Provided by: Mogul Real Estate
- Contact: Jamie Jamie

- DMCA Notice
-
DescriptionWelcome home to this beautifully upgraded, multi level home in the highly sought after La Mancha community. With 3 bedrooms, 3 bathrooms, and 1,943 square feet of elegant living space, this home offers the perfect combination of comfort, style, and convenience. As you enter you will be greeted with high ceilings, natural light and a spacious functional floor plan. The inviting living room features a charming white washed fireplace, plantation shutters, and stunning dark wood floors, creating a cozy yet sophisticated atmosphere. A private patio off the living area offers the perfect spot to unwind and enjoy peaceful moments. The formal dining area flows effortlessly into the renovated kitchen, designed for both beauty and function. Equipped with stainless steel appliances, sleek white cabinetry, and plenty of counter space, this kitchen is as stylish as it is practical. Enjoy breathtaking greenbelt views while you cook, and take your meals outdoors to the second private patio, perfect for alfresco dining. For added convenience, a guest bedroom and full bathroom are located on the main level, ideal for family or visitors. The main floor bathroom has been updated with a modern floating vanity and shower. Upstairs, the expansive primary suite offers a serene retreat with vaulted ceilings, a stylish barn door, and plenty of closet space. The luxurious en suite bathroom features dark wood cabinetry, dual sinks, and large soaking tub and shower. The secondary bedroom also has its own adjacent bathroom. This homes prime location within the community offers a full driveway, a two car garage with direct access, and proximity to the community pool. Just minutes away, youll find the prestigious Mission Viejo Country Club, The Shops at Mission Viejo, dining, schools, and major freeways, making this location incredibly convenient. As a resident, youll also have access to the exclusive Lake Mission Viejo, offering endless recreational opportunities including boating, fishing, and all of the community events. With its modern upgrades, spacious floor plan, and prime location, this home offers the perfect balance of luxury and convenience, a true sanctuary in the heart of Mission Viejo.
Property Location and Similar Properties
Contact Patrick Adams
Schedule A Showing
Features
Accessibility Features
- 2+ Access Exits
Appliances
- Dishwasher
- Double Oven
- Free-Standing Range
- Disposal
- Gas Oven
- Gas Range
- Microwave
- Trash Compactor
- Water Heater
Architectural Style
- Traditional
Assessments
- Special Assessments
Association Amenities
- Pool
- Spa/Hot Tub
- Picnic Area
- Maintenance Grounds
Association Fee
- 595.00
Association Fee2
- 28.00
Association Fee2 Frequency
- Monthly
Association Fee Frequency
- Monthly
Carport Spaces
- 0.00
Commoninterest
- Planned Development
Common Walls
- 2+ Common Walls
- No One Above
- No One Below
Construction Materials
- Concrete
- Drywall Walls
- Stucco
Cooling
- Central Air
Country
- US
Days On Market
- 42
Door Features
- Mirror Closet Door(s)
- Sliding Doors
Eating Area
- Dining Room
Electric
- Standard
Elementary School
- VIEJO
Elementaryschool
- Viejo
Exclusions
- Refrigerator
- washer
- dryer
Fencing
- Wood
Fireplace Features
- Family Room
Flooring
- Carpet
- Tile
- Wood
Foundation Details
- Slab
Garage Spaces
- 2.00
Heating
- Central
High School
- CAPVAL
Highschool
- Capistrano Valley
Interior Features
- 2 Staircases
- Balcony
- Beamed Ceilings
- Built-in Features
- Cathedral Ceiling(s)
- Ceiling Fan(s)
- High Ceilings
- In-Law Floorplan
- Living Room Balcony
- Open Floorplan
- Recessed Lighting
- Storage
Laundry Features
- Gas Dryer Hookup
- Individual Room
- Inside
- Washer Hookup
Levels
- Three Or More
- Multi/Split
Living Area Source
- Assessor
Lockboxtype
- Combo
Lot Features
- Landscaped
- Park Nearby
Middle School
- NEWHAR2
Middleorjuniorschool
- Newhart
Parcel Number
- 76122148
Parking Features
- Direct Garage Access
- Driveway
- Concrete
- Garage
- Garage Faces Front
- Garage - Single Door
- Garage Door Opener
- Guest
Patio And Porch Features
- Deck
- Patio
- Front Porch
- Terrace
Pool Features
- Association
- Community
Postalcodeplus4
- 5921
Property Type
- Single Family Residence
Property Condition
- Turnkey
- Updated/Remodeled
Road Frontage Type
- City Street
Road Surface Type
- Paved
Roof
- Tile
School District
- Capistrano Unified
Security Features
- Carbon Monoxide Detector(s)
- Smoke Detector(s)
Sewer
- Public Sewer
Spa Features
- Association
- Community
Subdivision Name Other
- La Mancha (Pud) (LM)
Uncovered Spaces
- 2.00
Utilities
- Cable Available
- Electricity Available
- Electricity Connected
- Natural Gas Available
- Natural Gas Connected
- Phone Available
- Sewer Available
- Sewer Connected
- Water Available
- Water Connected
View
- Hills
- Neighborhood
- Park/Greenbelt
Virtual Tour Url
- https://media.bowmangroupmedia.com/videos/01944daf-ed7a-71c4-a5ce-6e65686b3deb
Waterfront Features
- Lake Privileges
Water Source
- Public
Window Features
- Plantation Shutters
Year Built
- 1976
Year Built Source
- Assessor
