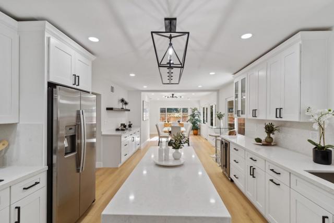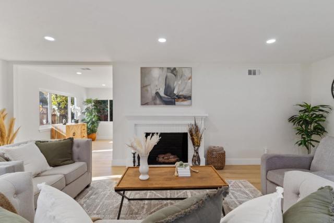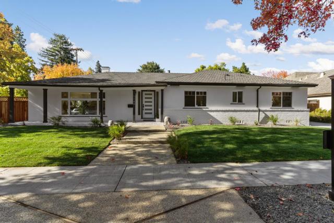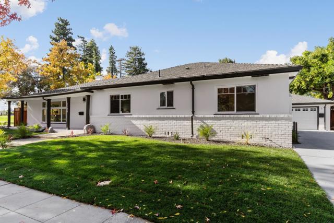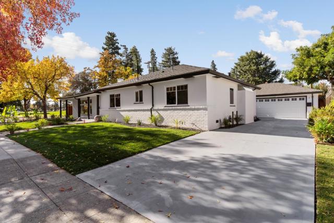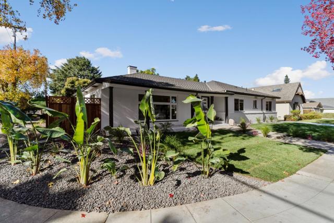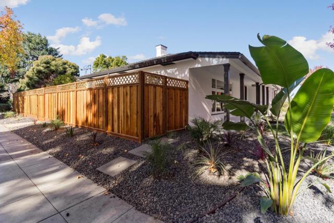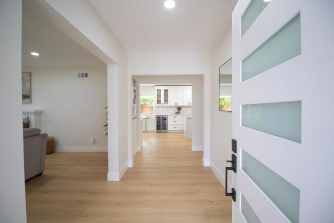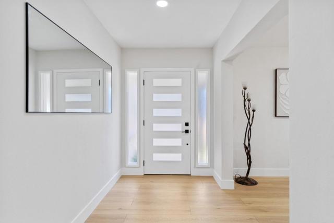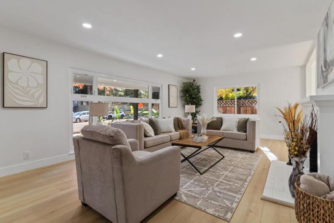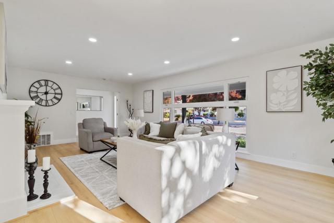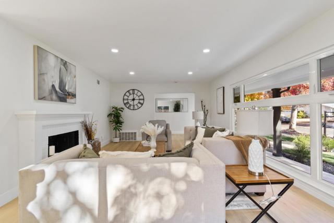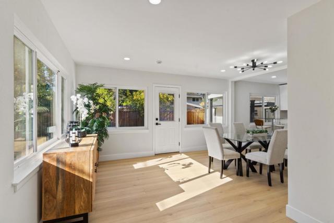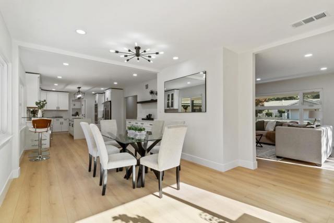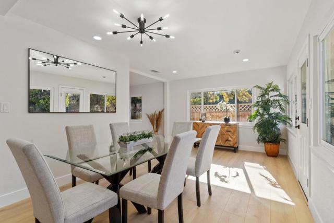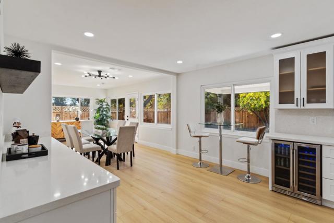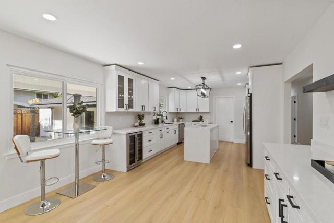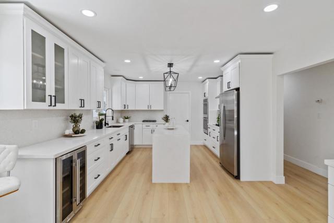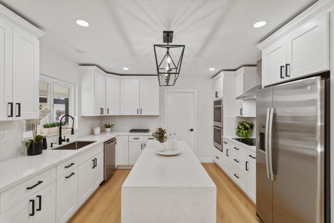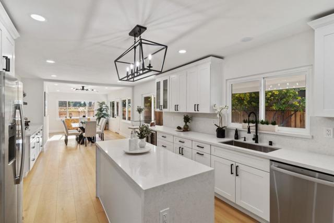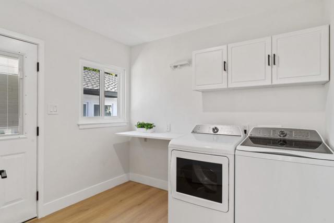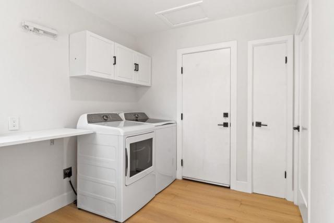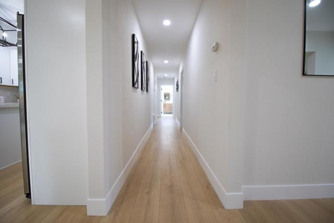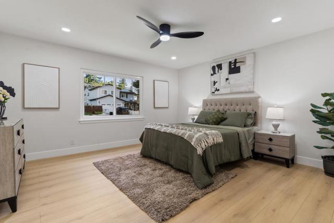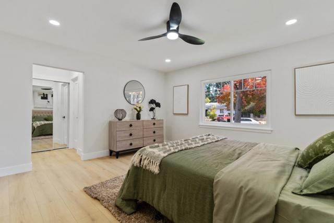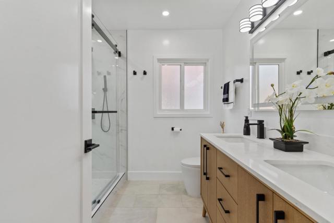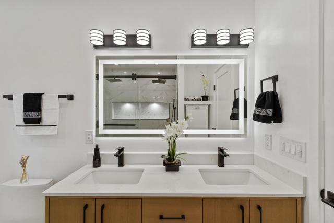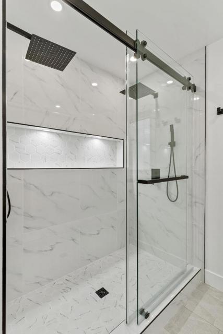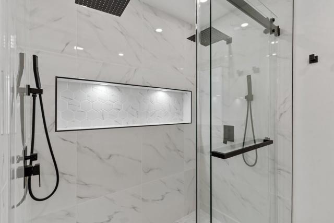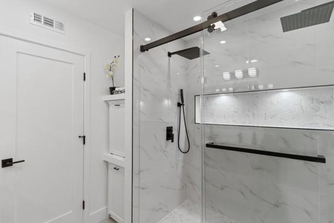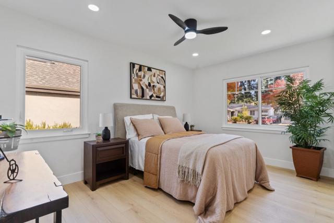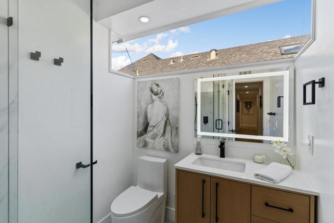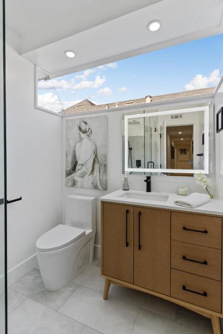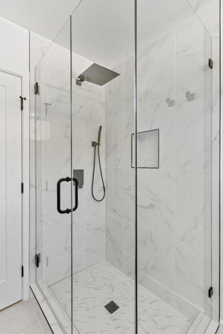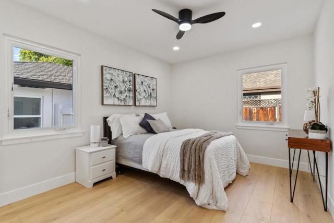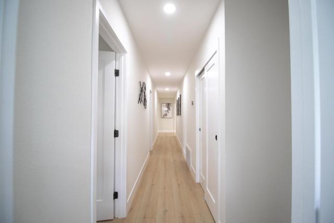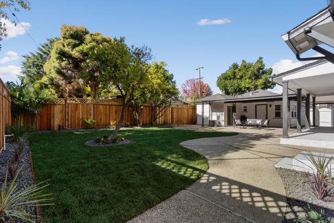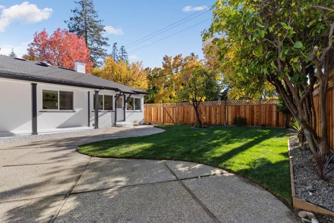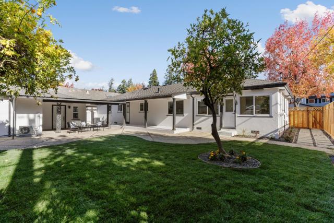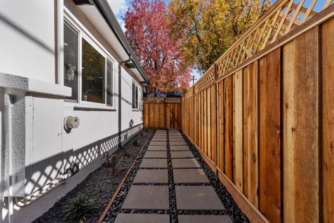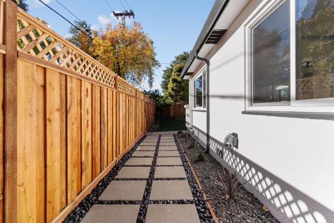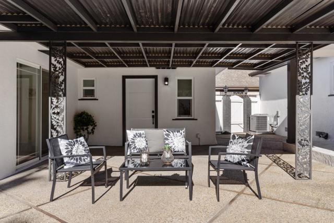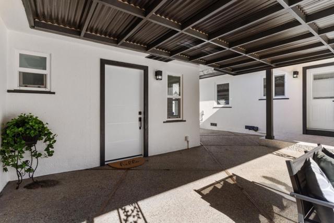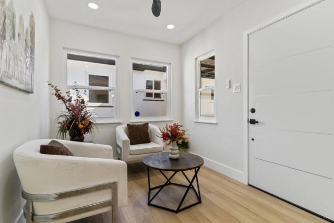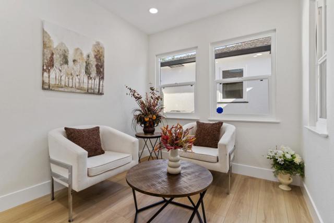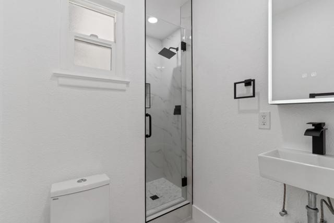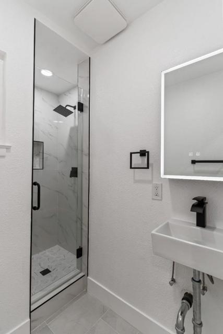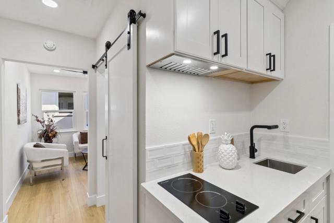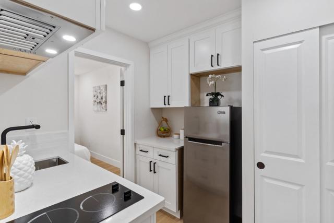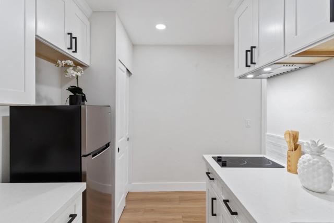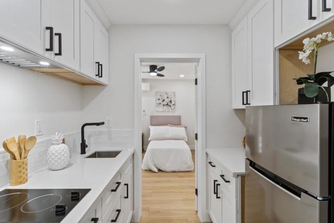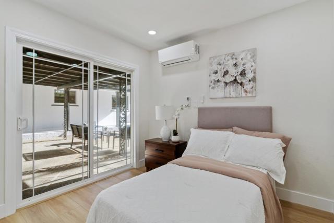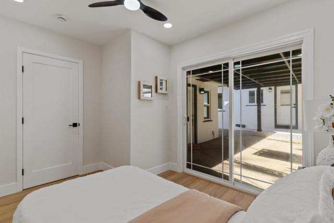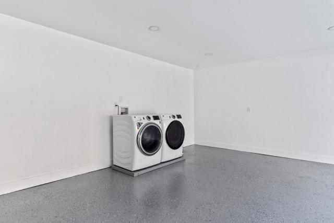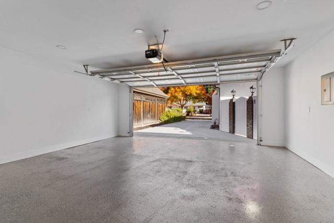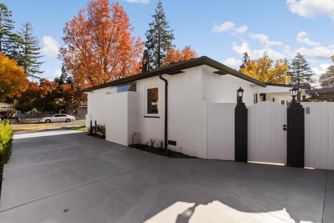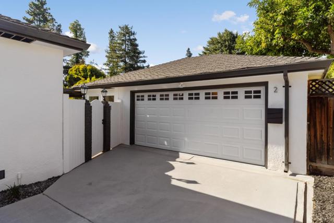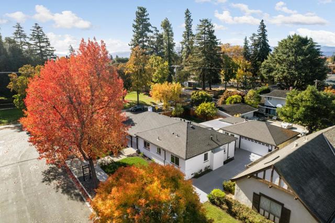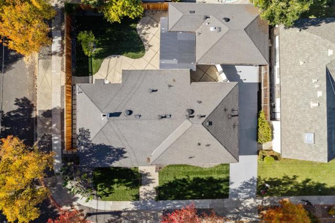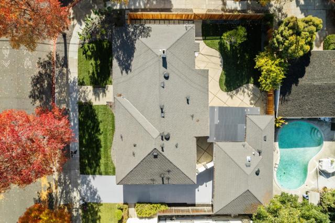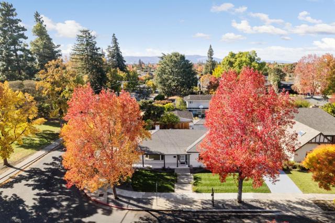1149 Daniel Way, San Jose, CA 95128
- MLS#: ML81989772 ( Single Family Residence )
- Street Address: 1149 Daniel Way
- Viewed: 1
- Price: $2,999,888
- Price sqft: $1,284
- Waterfront: No
- Year Built: 1951
- Bldg sqft: 2336
- Bedrooms: 4
- Total Baths: 3
- Full Baths: 3
- Garage / Parking Spaces: 3
- Days On Market: 351
- Additional Information
- County: SANTA CLARA
- City: San Jose
- Zipcode: 95128
- District: Other
- Provided by: California Real Estate Advisors Inc.
- Contact: Ramsin Ramsin

- DMCA Notice
-
DescriptionYou won't find a more complete renovation. Buy directly from Owner/Broker, benefits here for unrepresented buyers. Extraordinary transformed, displaying a wealth of custom features & meticulous touches. No detail was overlooked. Upgrades include 100% brand new copper plumbing, electrical, HVAC system & spray foam insulation. The main house spans 2,011 sqft, w/ 3 beds, 2 baths & a laundry room. Plus, a newly LEGALIZED detached ADU 325 sq. ft. with 1 bed, 1 bath, living room, full kitchen & separate laundry. Both w/ engineered hardwood floors. The main house offers a spacious living room w/ a wood burning fireplace. The home is flooded w/ natural light from ample east, west & south facing windows. The open floor plan flows seamlessly through the common areas, from the large dining room into an expansive, reconfigured kitchen. The kitchen is a chefs dream, equipped with brand new GE appliances, abundant cabinetry & counter space, perfect for entertaining. Layout includes a long 30 foot hallway leading to generously sized bedrooms. The primary suite includes a custom designed bathroom w/ dual showers. A rare, reconfigured main hall bathroom. This corner lots' backyard was thoughtfully extended w/ new fencing & fresh landscaping throughout the lot. Large detached 2 car garage.
Property Location and Similar Properties
Contact Patrick Adams
Schedule A Showing
Features
Common Walls
- No Common Walls
Cooling
- Central Air
Fireplace Features
- Wood Burning
Garage Spaces
- 2.00
Heating
- Central
- Floor Furnace
Living Area Source
- Other
Parcel Number
- 27912017
Property Type
- Single Family Residence
Roof
- Shingle
School District
- Other
Sewer
- Public Sewer
Water Source
- Public
Year Built
- 1951
Year Built Source
- Assessor
Zoning
- R1-8
