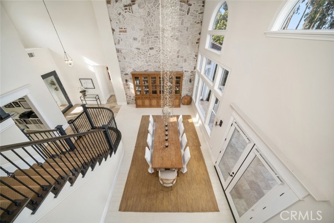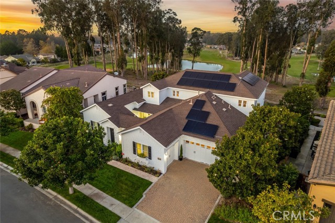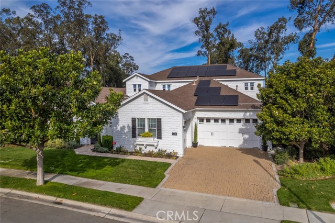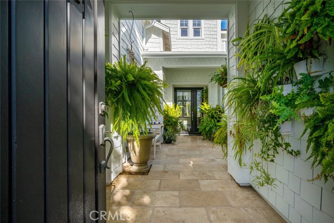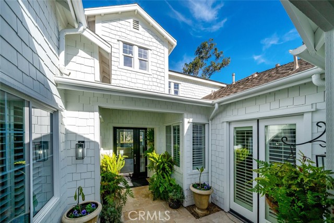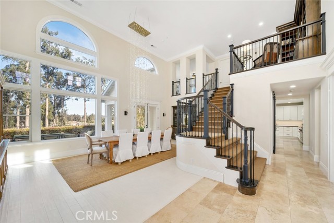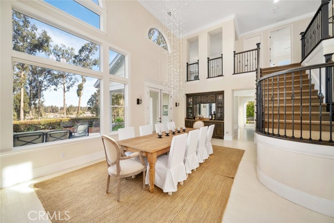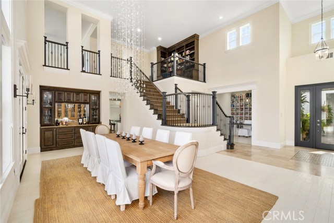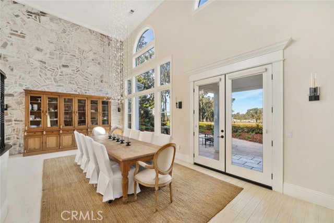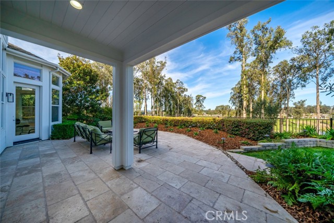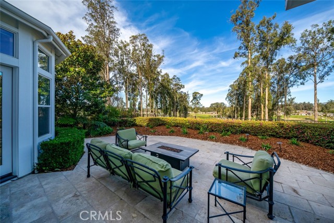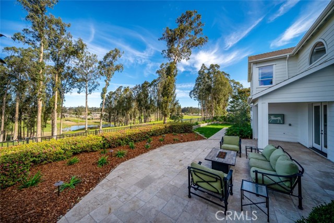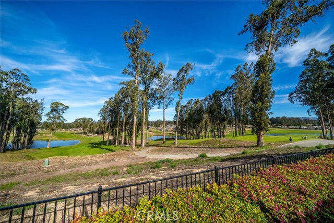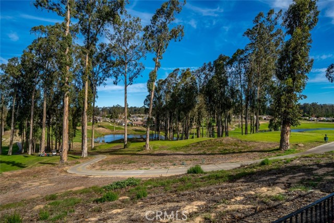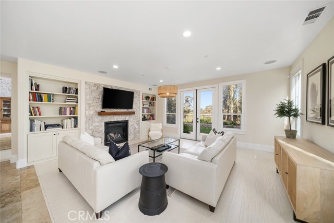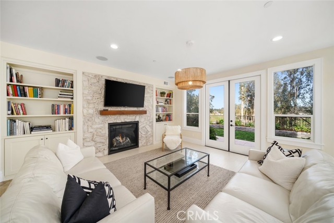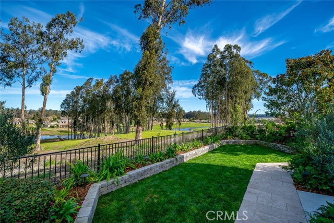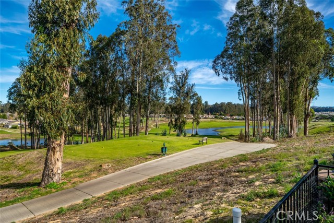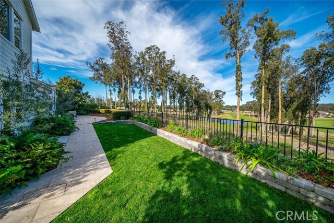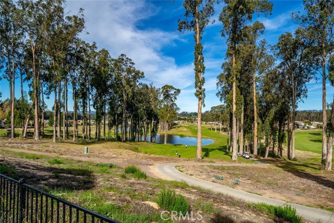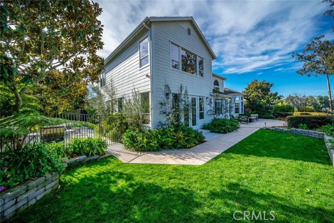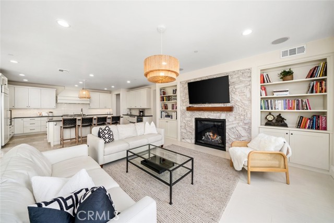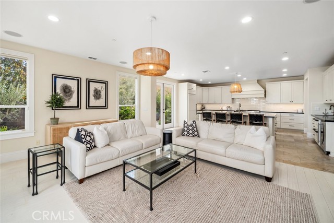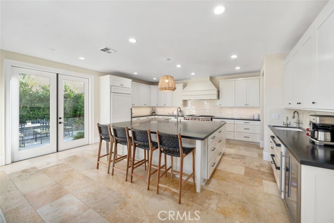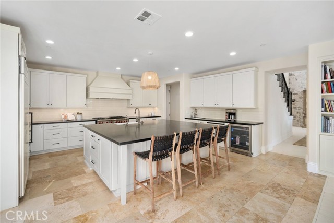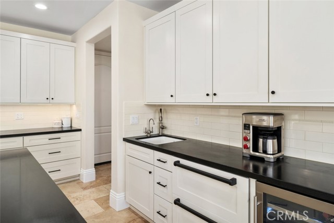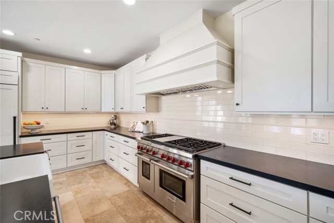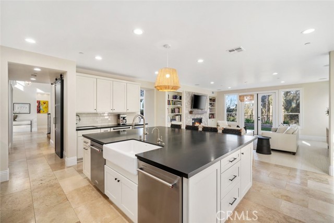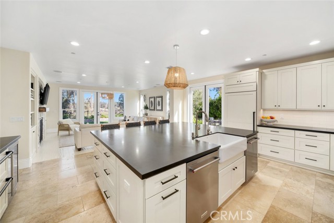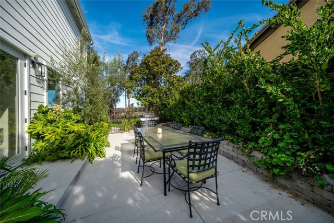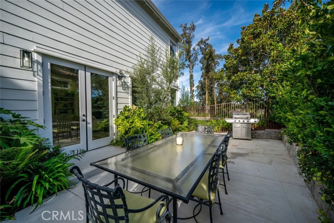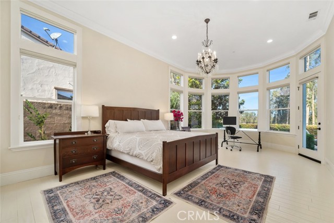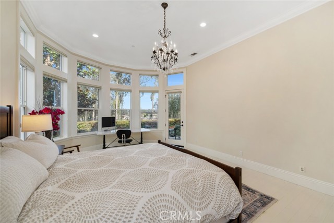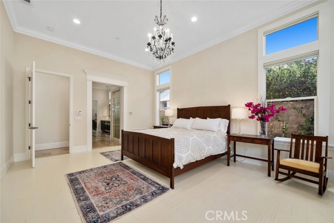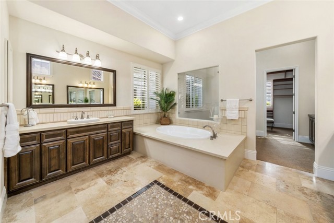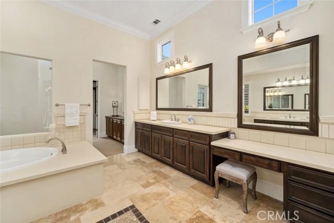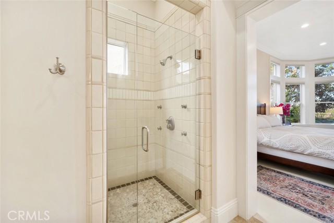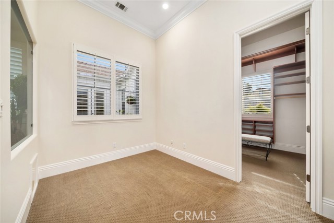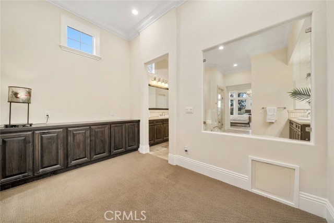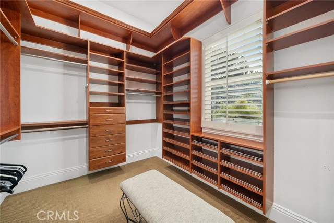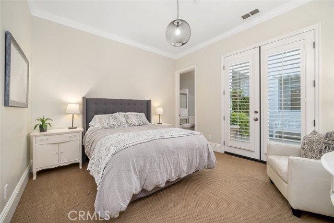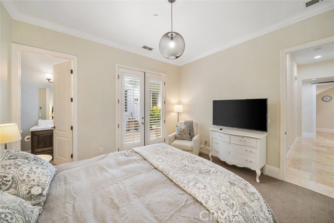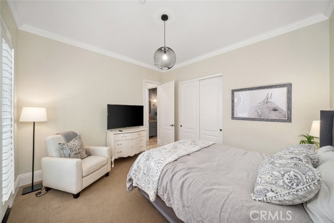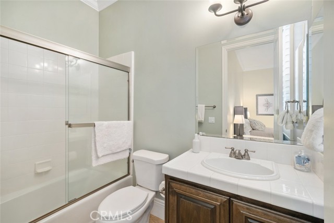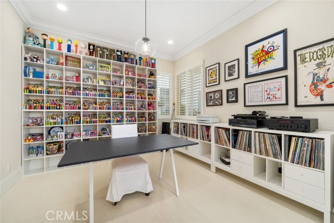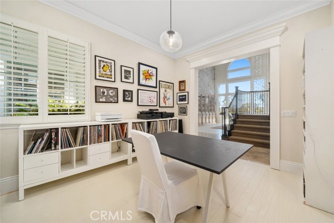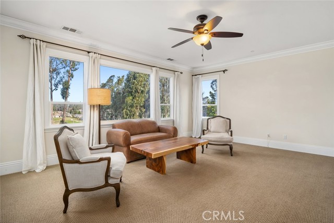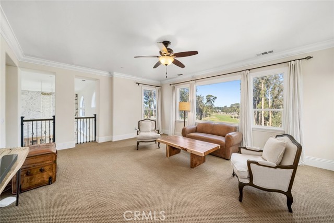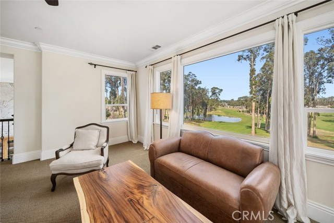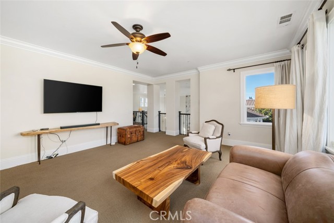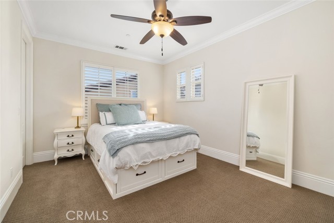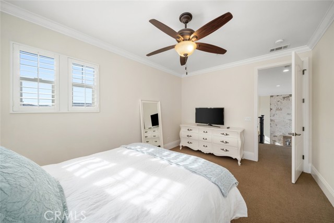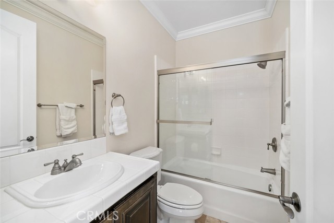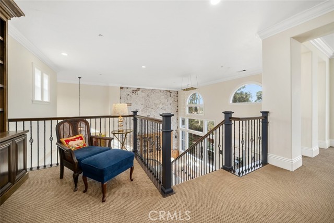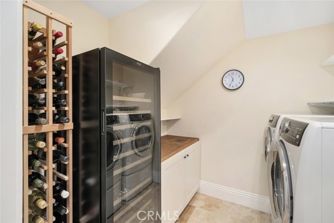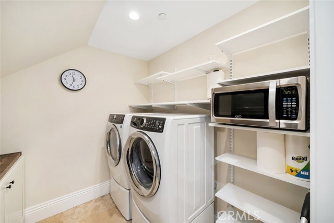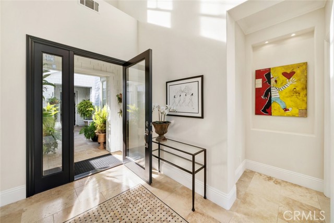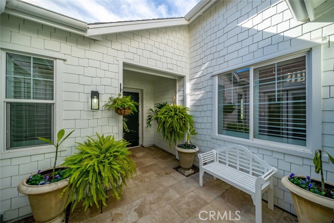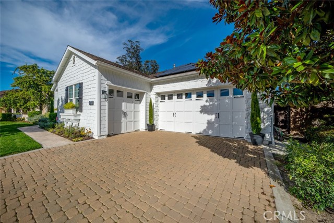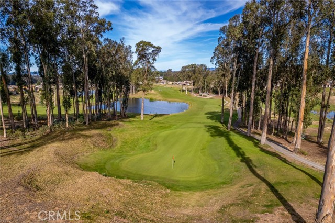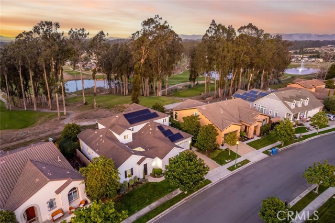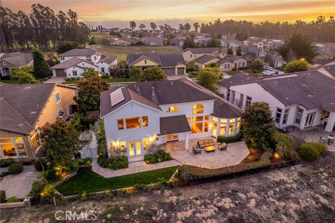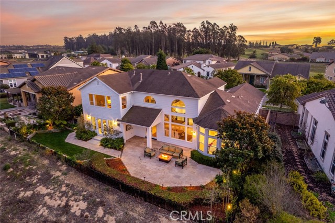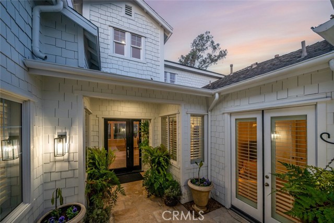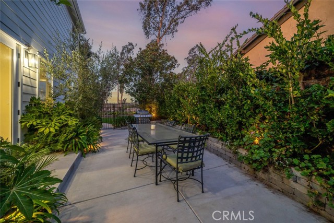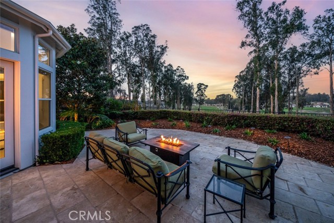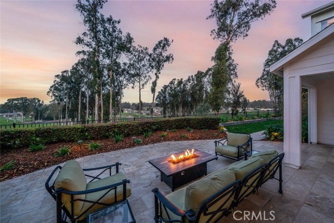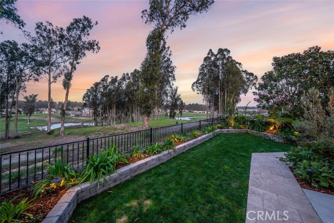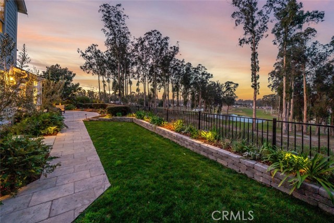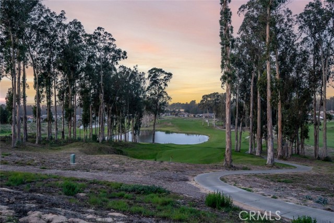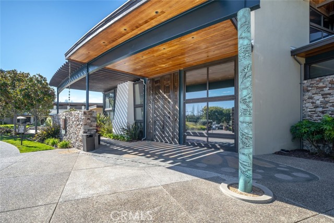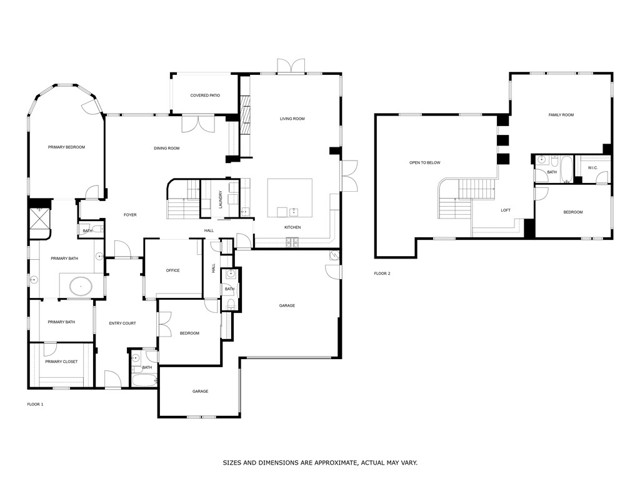1736 Trilogy Parkway, Nipomo, CA 93444
- MLS#: PI25005263 ( Single Family Residence )
- Street Address: 1736 Trilogy Parkway
- Viewed: 11
- Price: $2,099,990
- Price sqft: $564
- Waterfront: Yes
- Wateraccess: Yes
- Year Built: 2006
- Bldg sqft: 3724
- Bedrooms: 3
- Total Baths: 4
- Full Baths: 3
- 1/2 Baths: 1
- Garage / Parking Spaces: 3
- Days On Market: 368
- Additional Information
- County: SAN LUIS OBISPO
- City: Nipomo
- Zipcode: 93444
- Subdivision: Trilogy(600)
- District: Lucia Mar Unified
- Provided by: Compass California, Inc.-PB
- Contact: Molly Molly

- DMCA Notice
-
DescriptionIf youre looking for an impressive Estate Home on a prime golf course lot with spectacular views of multiple fairways, ponds, and soaring Eucalyptus groves, then this stunning Romauldo home is for you! Beautifully crafted with 3 bedrooms, 3.5 baths and offering 3,724 sq. ft. of majestic living space and some of the best views in all of Trilogy. Enter through the enclosed private courtyard and youll be in awe this stately home is a highly upgraded entertainers dream. The culinary kitchen (remodeled in 2022) is amazing featuring a 36 Sub Zero built in refrigerator with separate 30 freezer drawers with ice maker, 2 KitchenAid dishwashers, 48 Wolf Range with 6 burners, griddle and 2 ovens, NEW upgraded exhaust fan, black granite counters and oversized island with seating and loads of storage, Farmhouse sink, 2nd sink with instant hot/cold purified water, white KraftMaid cabinetry with full extension drawers, built in bar with beverage fridge, walk in pantry/laundry, and French doors leading to a private side yard with lush landscaping. Adjacent is a spacious den with custom stone gas fireplace, built in cabinets/bookcases and French doors leading to the back patio. Next is an open dining room with cathedral ceilings, dramatic stone accent wall, multi strand chandelier, built in bar/buffet, floor to ceiling windows and more French doors. Outside, the flagstone patio is inviting and the views are magnificent. The owners suite is an entire wing the bedroom is commanding with a curved wall of windows with custom shades and remote blinds, a delightful chandelier, and direct patio access. The primary bath is luxurious with Travertine floors, pebble tile insets, dual sinks, make up vanity, custom mirrors, Roman tub, tile shower with seamless glass enclosure and extra body sprays. Adjacent is a bonus room for a dressing area, gym, or office, and a substantial walk in closet with custom built ins. Completing the downstairs is a bedroom with courtyard entrance and on suite bathroom, an office/hobby room, and a lovely half bath. Upstairs, youll find a loft with built in library cabinetry and sitting area, a 3rd bedroom with walk in closet and en suite bathroom, and a huge bonus/game room with gorgeous birds eye views. Finishing out this magnificent Trilogy home is a 2 car garage with separate golf cart garage, ambient outside lighting, 2 HVAC units, SOLAR monthly contract, 2022 exterior paint, and so much more.
Property Location and Similar Properties
Contact Patrick Adams
Schedule A Showing
Features
Appliances
- 6 Burner Stove
- Dishwasher
- Double Oven
- Gas Range
- Range Hood
- Refrigerator
Assessments
- Unknown
Association Amenities
- Pickleball
- Pool
- Spa/Hot Tub
- Sauna
- Fire Pit
- Barbecue
- Picnic Area
- Playground
- Golf Course
- Tennis Court(s)
- Bocce Ball Court
- Horse Trails
- Gym/Ex Room
- Clubhouse
- Card Room
- Banquet Facilities
- Concierge
- Maintenance Grounds
- Management
- Maintenance Front Yard
Association Fee
- 496.00
Association Fee Frequency
- Monthly
Builder Model
- Romauldo
Commoninterest
- Planned Development
Common Walls
- No Common Walls
Cooling
- Central Air
Country
- US
Days On Market
- 98
Eating Area
- Dining Room
- In Kitchen
Entry Location
- front of house
Fencing
- Wrought Iron
Fireplace Features
- Family Room
Flooring
- Carpet
- Tile
- Wood
Foundation Details
- Slab
Garage Spaces
- 3.00
Green Energy Generation
- Solar
Heating
- Forced Air
Inclusions
- dining chandelier and Wine Fridges in Pantry and Garage
Interior Features
- Built-in Features
- Cathedral Ceiling(s)
- Crown Molding
- High Ceilings
- Open Floorplan
- Pantry
- Recessed Lighting
- Wired for Data
- Wired for Sound
Laundry Features
- Inside
Levels
- Two
Living Area Source
- Assessor
Lockboxtype
- SentriLock
Lot Features
- Back Yard
- Front Yard
Parcel Number
- 091504031
Parking Features
- Driveway
- Garage
Pool Features
- Association
Property Type
- Single Family Residence
Property Condition
- Turnkey
School District
- Lucia Mar Unified
Security Features
- Fire Sprinkler System
Sewer
- Private Sewer
Spa Features
- Association
Subdivision Name Other
- Trilogy(600)
View
- Golf Course
- Panoramic
- Trees/Woods
- Water
Views
- 11
Virtual Tour Url
- http://www.1736trilogy.com/mls/169368196
Water Source
- Private
Year Built
- 2006
Year Built Source
- Public Records
Zoning
- RSF
