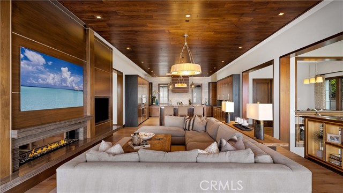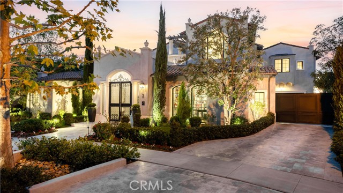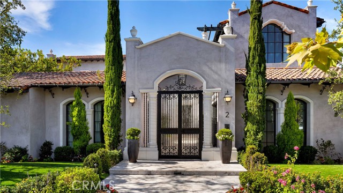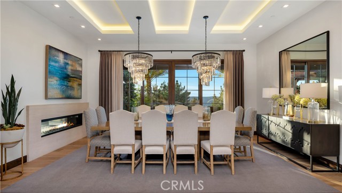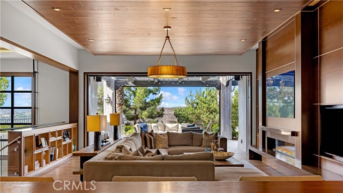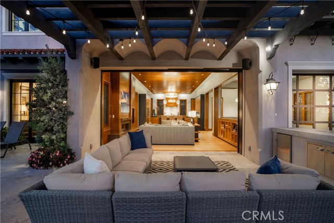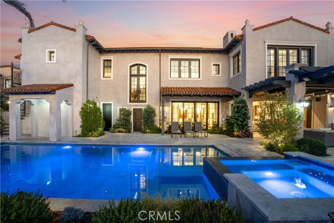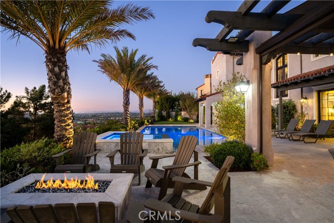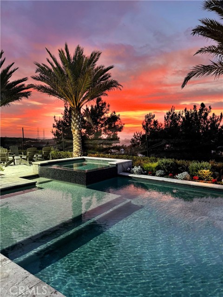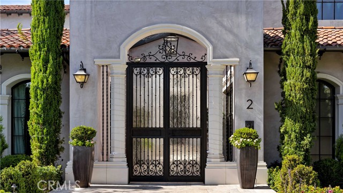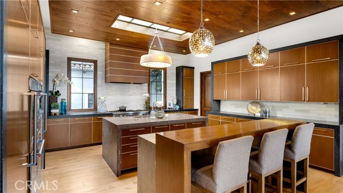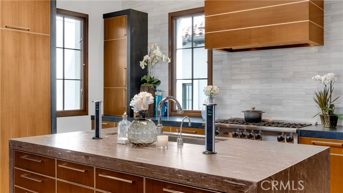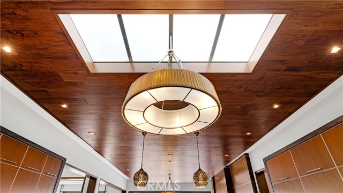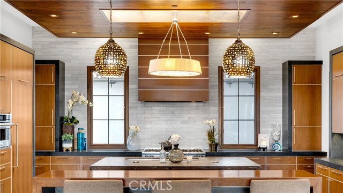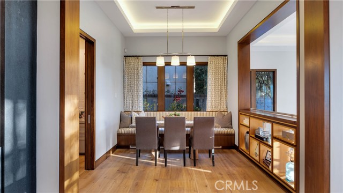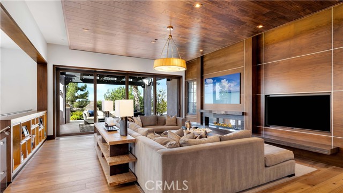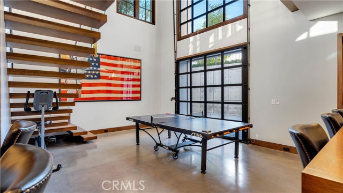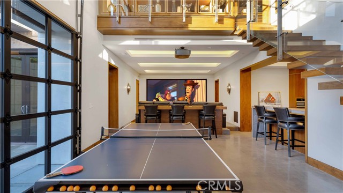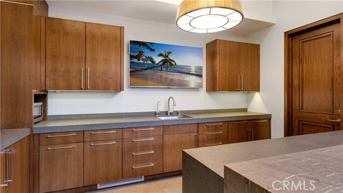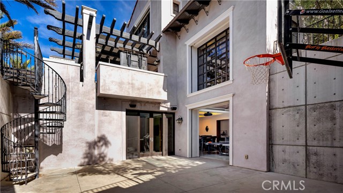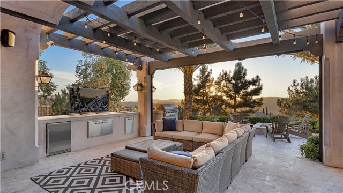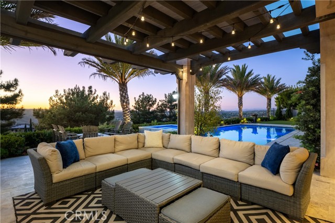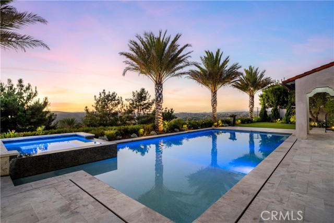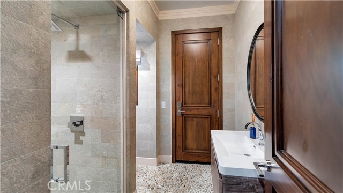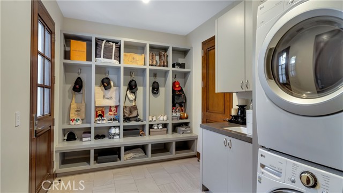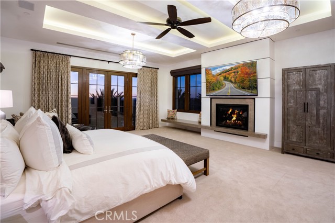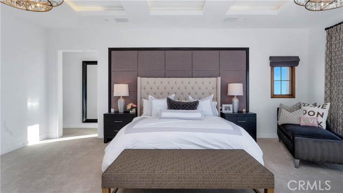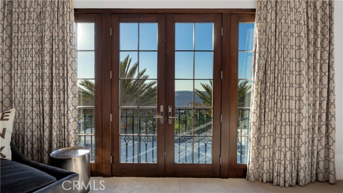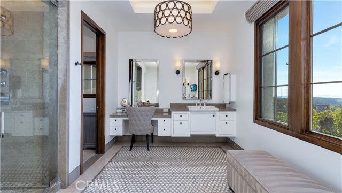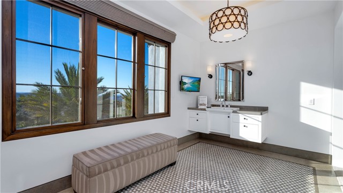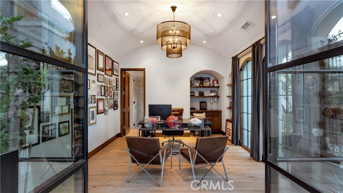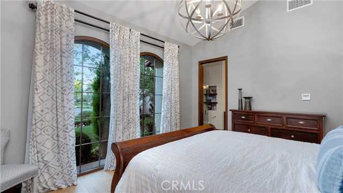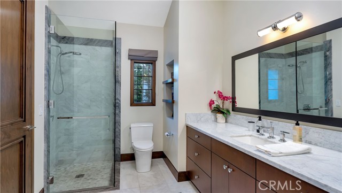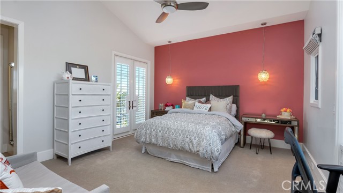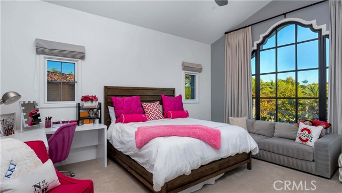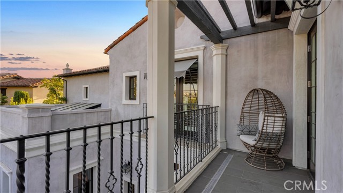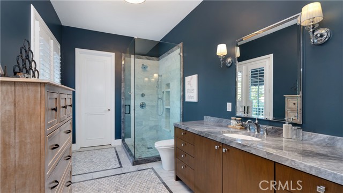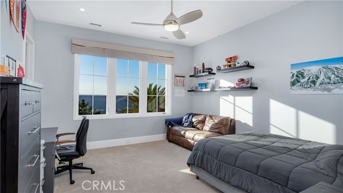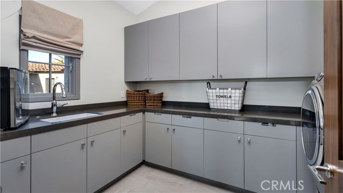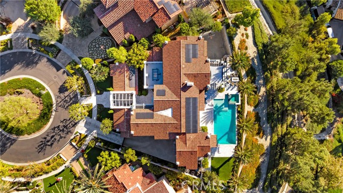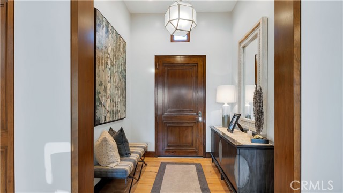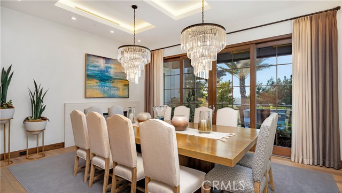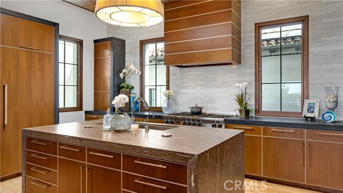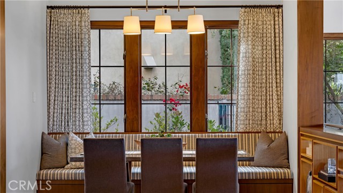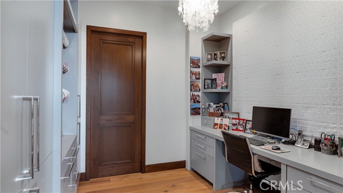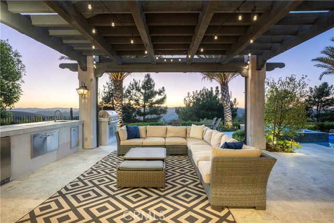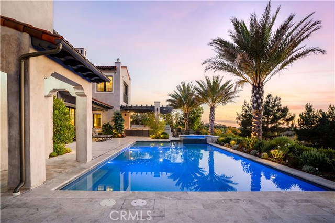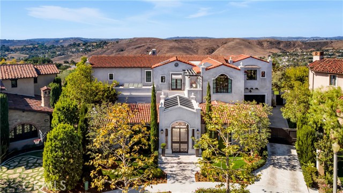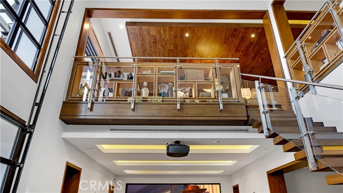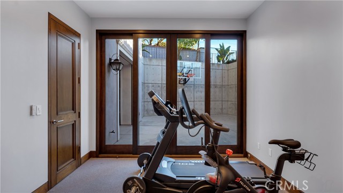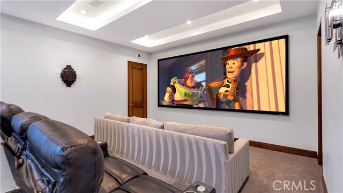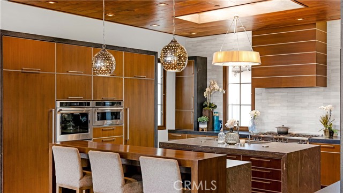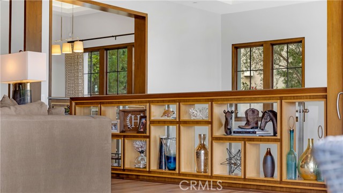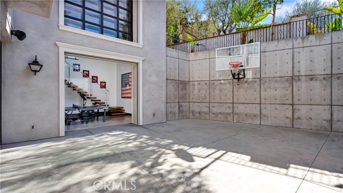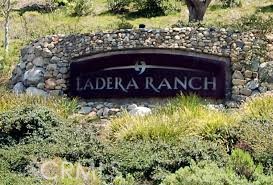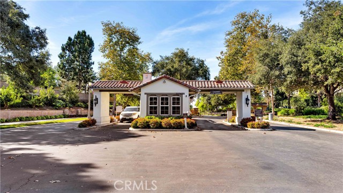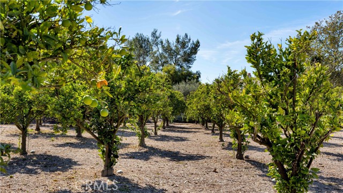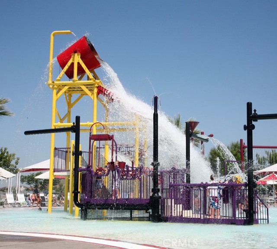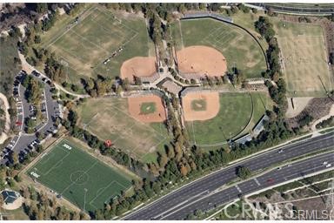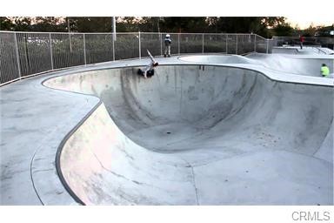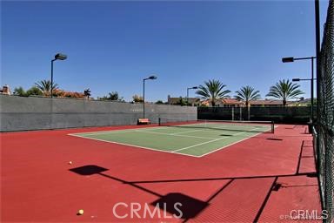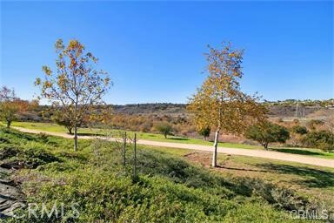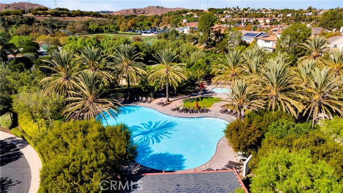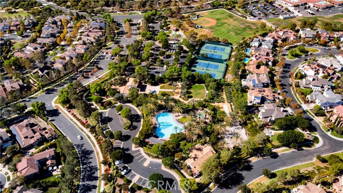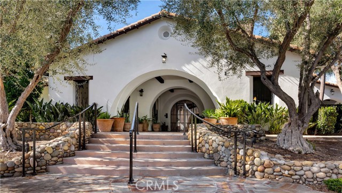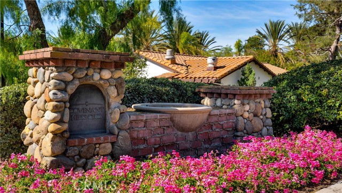2 Thomas Road, Ladera Ranch, CA 92694
- MLS#: OC24246859 ( Single Family Residence )
- Street Address: 2 Thomas Road
- Viewed: 12
- Price: $6,990,000
- Price sqft: $935
- Waterfront: Yes
- Wateraccess: Yes
- Year Built: 2016
- Bldg sqft: 7476
- Bedrooms: 5
- Total Baths: 9
- Full Baths: 8
- 1/2 Baths: 1
- Garage / Parking Spaces: 4
- Days On Market: 371
- Additional Information
- County: ORANGE
- City: Ladera Ranch
- Zipcode: 92694
- Subdivision: Covenant Hills Custom Homes (c
- District: Capistrano Unified
- Elementary School: OSOGRA
- Middle School: LADRAN
- High School: SAJUHI
- Provided by: First Team Real Estate
- Contact: Debbie Debbie

- DMCA Notice
-
DescriptionExperience the Epitome of Luxury Living with panoramic views from the mountains to the sea! Welcome to 2 Thomas Rd, a breathtaking custom built estate offering approx. 7,476 sq. ft. of refined living. With more than $2,000,000 in curated upgrades, this home embodies the pinnacle of California luxury, design, and comfort. Inside, Mediterranean inspired wire brushed hardwood floors pair with rich walnut wood ceilings, cabinetry, and accents, creating an inviting yet sophisticated organic modern style. The chefs kitchen showcases dual oversized islands, soft close cabinetry, weathered marble counters, a Sub Zero double refrigerator/freezer, Viking 8 burner range with double oven, microwave, skylight, and a sunlit breakfast nook with wood coffered ceiling. The great room impresses with a walnut ceiling, designer fireplace, and expansive glass sliders that open to an entertainers paradise. The outdoor sanctuary features a saltwater pool and spa, outdoor kitchen, bluestone travertine decking, and a hidden automated TV, ideal for resort style living. On the lower level, enjoy a full media/game room, fitness room, secondary kitchen, and private basketball half court designed for recreation and entertaining. The primary suite is a serene retreat with a custom fireplace, motorized sunset shades, dual walk in closets, and a spa worthy bath with steam shower, rain shower, and dual vanities. Additional features include a dedicated office (or 6th bedroom), upstairs loft, craft/home management room, 4 car garage with custom storage, solar panels, and full Crestron & iAquaLink smart home automation for lighting, climate, pool, and security, all controlled from your phone or tablet. This rare offering may also be sold partially furnished, presenting a truly move in ready experience. Located in Ladera Ranch, residents enjoy award winning schools, resort pools, clubhouses, parks, hiking/biking trails, shopping, dining, and family friendly amenities. A rare opportunity for luxury, lifestyle, and convenience in one of SoCals most coveted communities!
Property Location and Similar Properties
Contact Patrick Adams
Schedule A Showing
Features
Accessibility Features
- None
Appliances
- Dishwasher
- Double Oven
- Free-Standing Range
- Freezer
- Disposal
- Gas Range
- Gas Water Heater
- Microwave
- Range Hood
- Refrigerator
- Water Line to Refrigerator
Architectural Style
- Contemporary
Assessments
- Special Assessments
- CFD/Mello-Roos
Association Amenities
- Pickleball
- Pool
- Spa/Hot Tub
- Fire Pit
- Barbecue
- Outdoor Cooking Area
- Picnic Area
- Playground
- Dog Park
- Tennis Court(s)
- Sport Court
- Biking Trails
- Hiking Trails
- Clubhouse
- Guard
- Security
Association Fee
- 816.00
Association Fee Frequency
- Monthly
Basement
- Finished
Builder Model
- Custom
Builder Name
- Stone Building Corporation
Commoninterest
- Planned Development
Common Walls
- No Common Walls
Construction Materials
- Concrete
- Stone
Cooling
- Central Air
- ENERGY STAR Qualified Equipment
Country
- US
Days On Market
- 210
Door Features
- Panel Doors
- Sliding Doors
Eating Area
- Breakfast Counter / Bar
- Family Kitchen
- Dining Room
- Separated
Electric
- 220 Volts in Laundry
Elementary School
- OSOGRA
Elementaryschool
- Oso Grande
Fencing
- Wrought Iron
Fireplace Features
- Dining Room
- Family Room
- Primary Bedroom
- Primary Retreat
- Fire Pit
- Great Room
- Two Way
Flooring
- Wood
Foundation Details
- Slab
Garage Spaces
- 4.00
Heating
- Central
- ENERGY STAR Qualified Equipment
- Fireplace(s)
- Forced Air
- Solar
High School
- SAJUHI
Highschool
- San Juan Hills
Inclusions
- 2 Washers
- 2 Dryers
- All TV's and brackets
- Home may be sold partially furnished
Interior Features
- 2 Staircases
- Balcony
- Built-in Features
- High Ceilings
- Home Automation System
- In-Law Floorplan
- Open Floorplan
- Pantry
- Partially Furnished
- Recessed Lighting
- Storage
Laundry Features
- Dryer Included
- Gas Dryer Hookup
- Individual Room
- Inside
- Washer Hookup
- Washer Included
Levels
- Three Or More
Living Area Source
- Assessor
Lockboxtype
- None
Lot Features
- Back Yard
- Cul-De-Sac
- Landscaped
- Lot 10000-19999 Sqft
- Park Nearby
- Sprinkler System
- Sprinklers In Front
- Sprinklers In Rear
- Yard
Middle School
- LADRAN
Middleorjuniorschool
- Ladera Ranch
Other Structures
- Second Garage
- Second Garage Attached
- Sport Court Private
Parcel Number
- 74143325
Parking Features
- Auto Driveway Gate
- Built-In Storage
- Carport
- Direct Garage Access
- Driveway
- Garage
- Garage - Two Door
- Garage Door Opener
- Gated
- Parking Space
- Private
Pool Features
- Private
- Heated
- Gas Heat
- In Ground
- Salt Water
- Solar Heat
Postalcodeplus4
- 1544
Property Type
- Single Family Residence
Property Condition
- Turnkey
- Updated/Remodeled
Road Frontage Type
- Private Road
Road Surface Type
- Paved
Roof
- Spanish Tile
School District
- Capistrano Unified
Security Features
- 24 Hour Security
- Gated with Attendant
- Carbon Monoxide Detector(s)
- Gated Community
- Gated with Guard
- Smoke Detector(s)
Sewer
- Public Sewer
- Sewer Paid
Spa Features
- Private
- In Ground
- Solar Heated
Subdivision Name Other
- Covenant Hills Custom Homes (COVC)
Utilities
- Cable Available
- Cable Connected
- Electricity Available
- Electricity Connected
- Natural Gas Available
- Natural Gas Connected
- Phone Available
- Sewer Available
- Sewer Connected
- Water Available
- Water Connected
View
- Canyon
- Mountain(s)
- Ocean
- Panoramic
Views
- 12
Virtual Tour Url
- https://www.dropbox.com/scl/fi/63nwizoqa6vf9ii42uvyd/2-Thomas-Rd-Unbranded-Video.mov?rlkey=qmuo1efk89stvv9moiris4cz2&st=0mtgfswk&dl=0
Water Source
- Public
Window Features
- Double Pane Windows
- Skylight(s)
Year Built
- 2016
Year Built Source
- Seller
