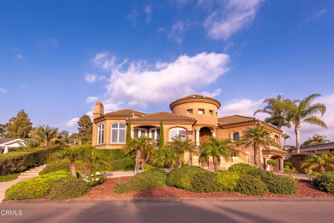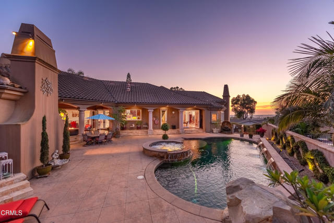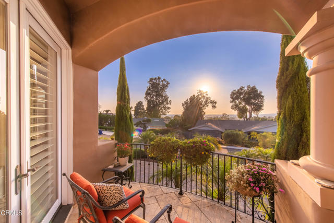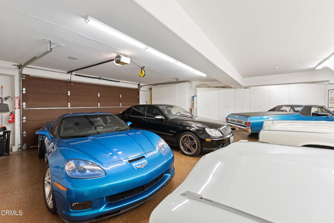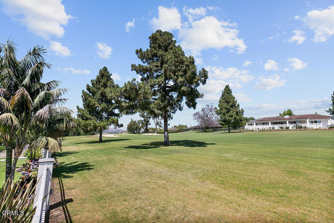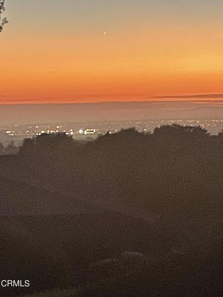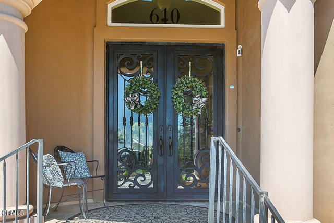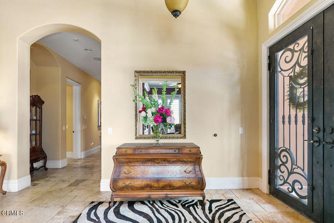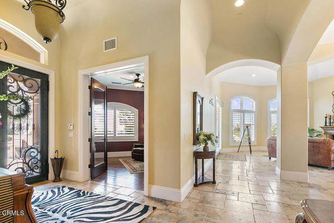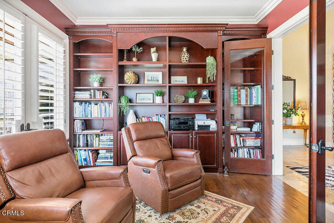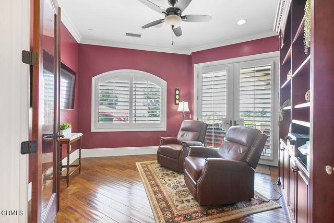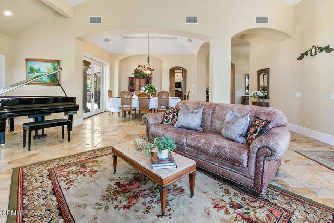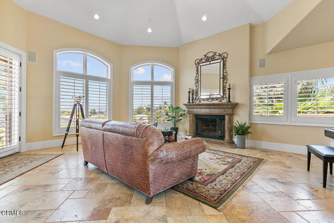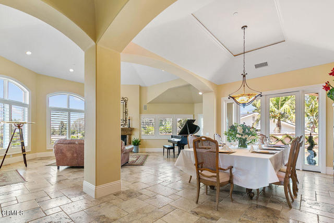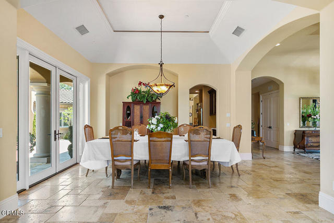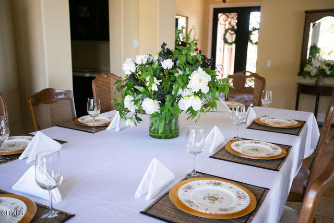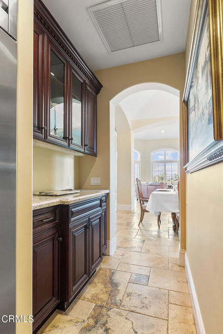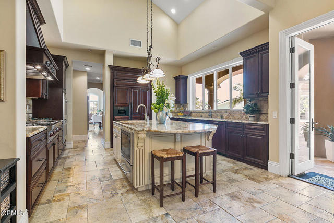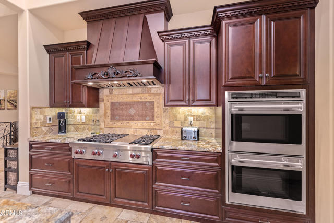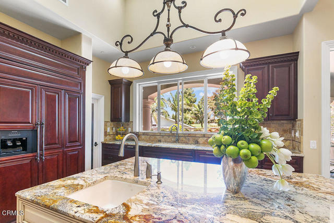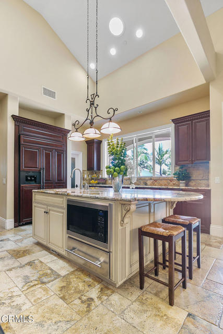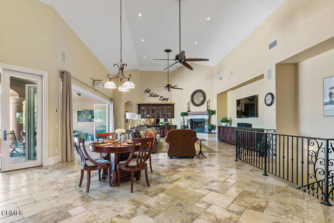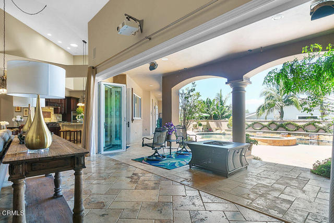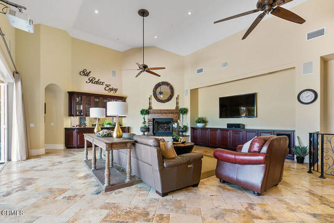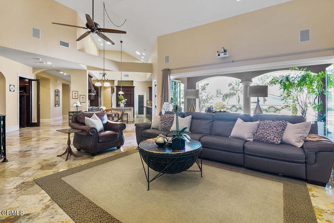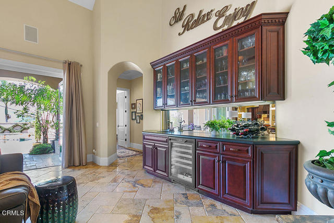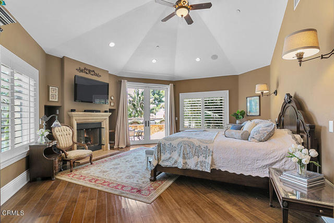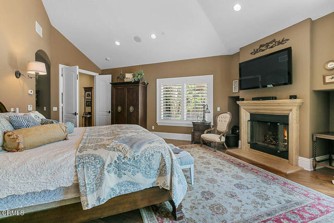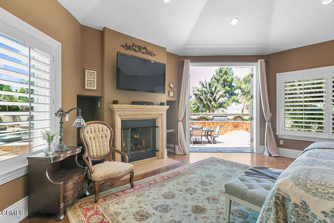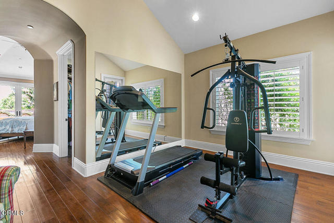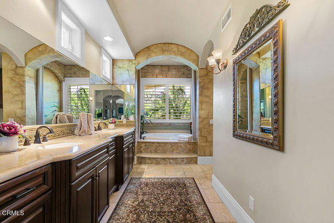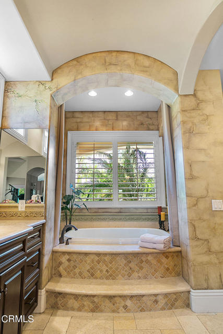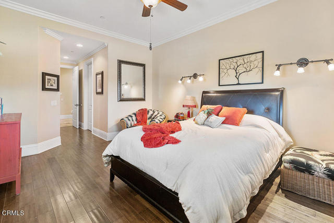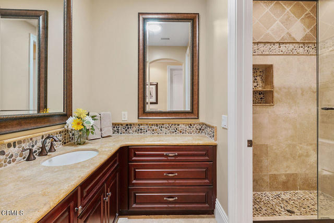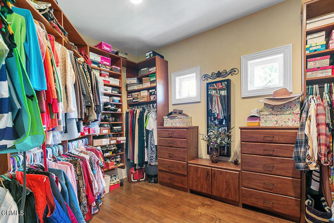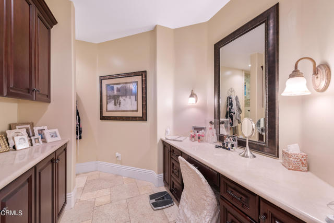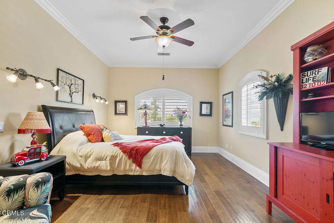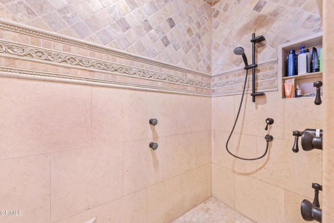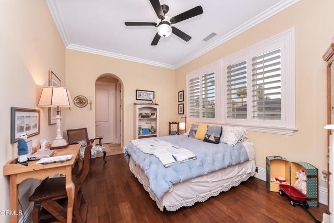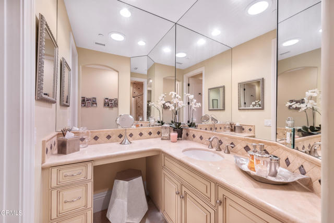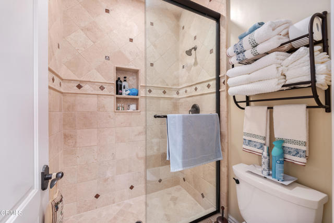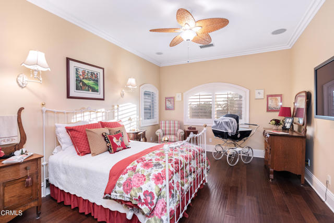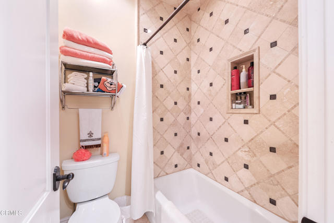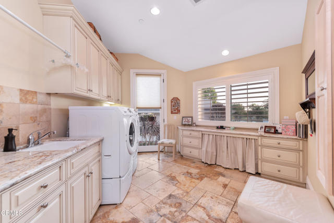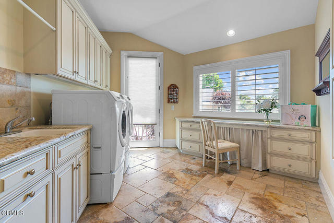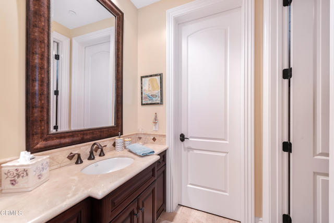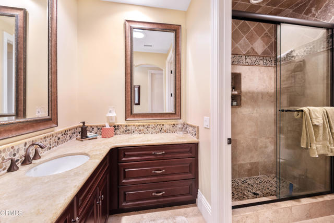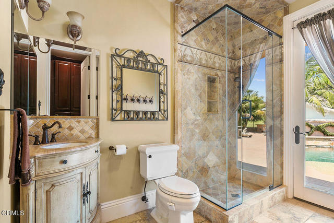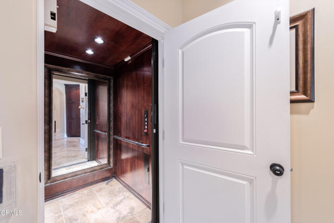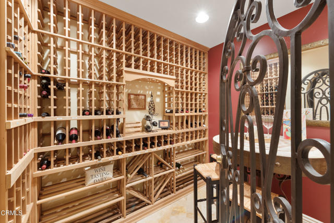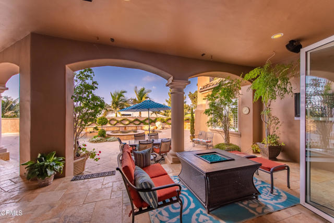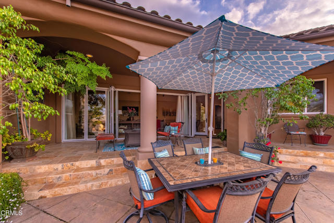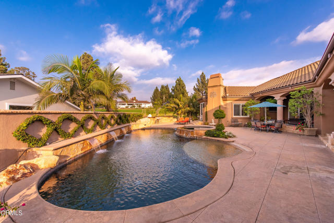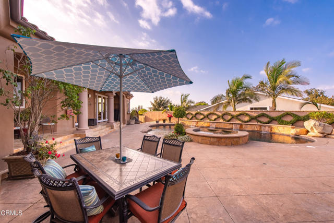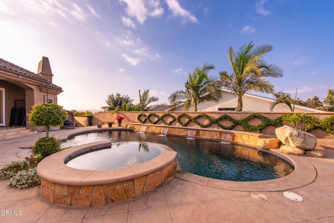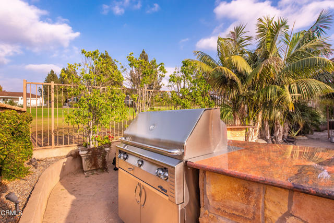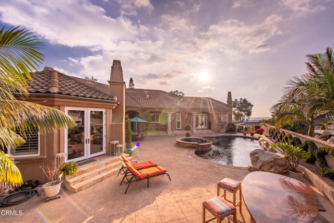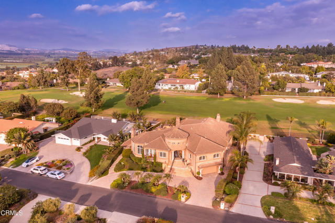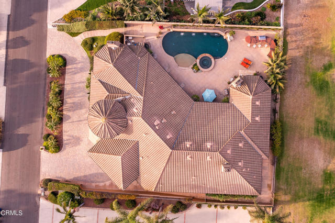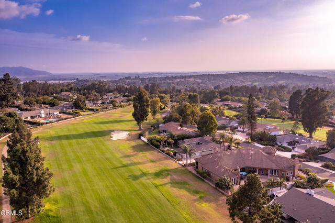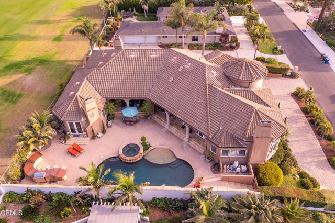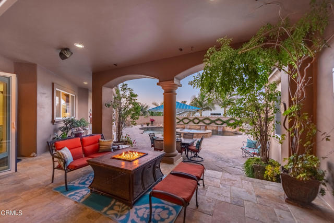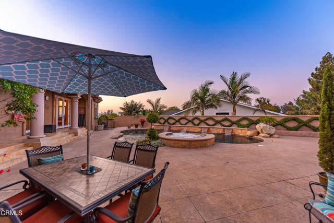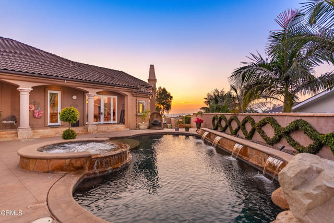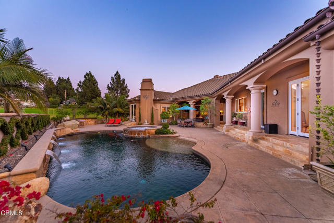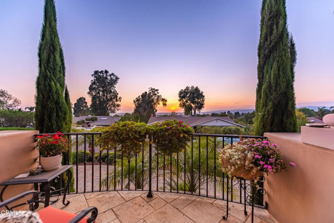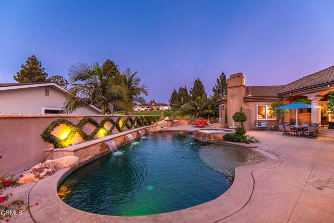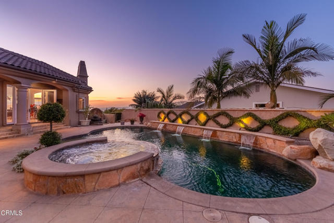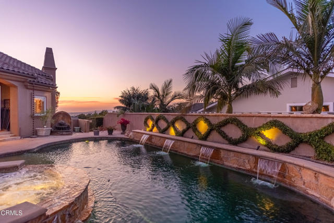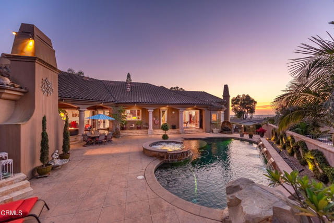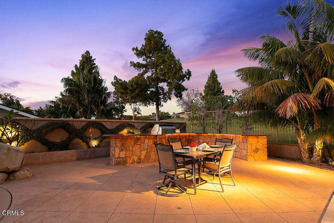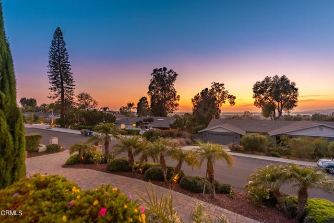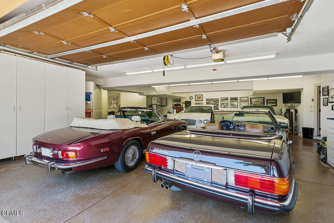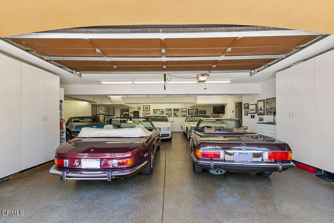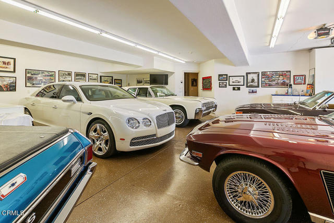610 Calle Del Norte, Camarillo, CA 93010
- MLS#: V1-27426 ( Single Family Residence )
- Street Address: 610 Calle Del Norte
- Viewed: 2
- Price: $2,699,000
- Price sqft: $488
- Waterfront: Yes
- Wateraccess: Yes
- Year Built: 2007
- Bldg sqft: 5531
- Bedrooms: 4
- Total Baths: 5
- Full Baths: 5
- Garage / Parking Spaces: 5
- Days On Market: 120
- Additional Information
- County: VENTURA
- City: Camarillo
- Zipcode: 93010
- Subdivision: Las Posas Estates 9 1023
- Provided by: Coldwell Banker Realty
- Contact: Rosemary Rosemary

- DMCA Notice
-
DescriptionThis is the stunning home you have been searching for. Villa Elegante is an elevated one level estate home with kitchen, bedrooms and baths on one level! 5 car Garage + golf cart garage and wine cellar on lower level with elevator access. located in prestigious Las Posas Estates on the 16th fairway with amazing views of the golf course, city, ocean and Channel Islands on a clear day. This luxurious Mediterranean style home features 4 bedrooms, each with an en suite' bathroom, a master suite with attached exercise room, master bath with large oval hydra bath, a walk in shower and a hand painted Tuscan mural. The family room has high volume ceilings, a projector and screen, travertine floors, and a Nanawall system that allows for expanded indoor outdoor living. It also features a wet bar with a copper sink. The wonderful gourmet kitchen offers a large center island, Wolf appliances, a built in refrigerator, 2 dishwashers, 2 sinks, a microwave and warming oven, fabulous custom cabinets, and a walk in pantry with a beautiful glass door. This home is truly like living in your very own private resort, complete with custom pool and spa, outdoor kitchen, covered patio with flat screen TV, and a golf cart garage with immediate court access from your side yard. There is an elevator for easy access to the garage, wine cellar and main living areas. This home is fully landscaped it as an entertainer's dream, located adjacent to the Las Posas Country Club golf course and close to Spanish Hills Country Club. Situated on the best cul de sac street in the neighborhood, this property offers not only luxurious living but also the convenience of being near highways, shopping centers, notable restaurants, and great schools. Take advantage of the proximity to the Country Club and enjoy a round of golf or admire the views of the pristine golf course. Don't miss your chance to own this incredible property in the Las Posas Estates. Schedule a private tour and experience the elegance and tranquility of Villa Elegante for yourself. Act now and make this dream home yours!
Property Location and Similar Properties
Contact Patrick Adams
Schedule A Showing
Features
Accessibility Features
- 2+ Access Exits
- No Interior Steps
- Accessible Elevator Installed
- 36 Inch Or More Wide Halls
Appliances
- Dishwasher
- 6 Burner Stove
- Warming Drawer
- Self Cleaning Oven
- Microwave
- Gas Water Heater
- Gas Range
- Gas Cooktop
- Electric Oven
- Double Oven
- Convection Oven
- Built-In Range
- Barbecue
- Water Line to Refrigerator
- Vented Exhaust Fan
- Recirculated Exhaust Fan
- Refrigerator
- Ice Maker
- Freezer
Architectural Style
- Mediterranean
Assessments
- None
Builder Model
- Cutom Built Tuscan Estate
Commoninterest
- None
Common Walls
- No Common Walls
Construction Materials
- Stucco
Cooling
- Central Air
- High Efficiency
Country
- US
Days On Market
- 240
Direction Faces
- West
Door Features
- Double Door Entry
Eating Area
- Breakfast Counter / Bar
- Family Kitchen
- Dining Room
- Breakfast Nook
Electric
- 220 Volts in Garage
- 220 Volts in Kitchen
Entry Location
- Front Door - there are some steps to front door
Exclusions
- Refrigerator on wheels in butler's pantry.
Fencing
- Stucco Wall
Fireplace Features
- Raised Hearth
- Gas Starter
- Primary Bedroom
- Living Room
- Family Room
Flooring
- Stone
Foundation Details
- Combination
- Raised
Garage Spaces
- 5.00
Heating
- Central
- Forced Air
Interior Features
- Built-in Features
- Wired for Sound
- Stone Counters
- Pantry
- In-Law Floorplan
- Granite Counters
- Copper Plumbing Full
- Ceiling Fan(s)
- Wet Bar
- Two Story Ceilings
- Storage
- High Ceilings
- Elevator
- Cathedral Ceiling(s)
- Crown Molding
Laundry Features
- Inside
- Individual Room
Levels
- One
- Two
Living Area Source
- Assessor
Lockboxtype
- None
Lot Features
- Lawn
- Lot 20000-39999 Sqft
- Sprinkler System
- Sprinklers In Front
- On Golf Course
- Walkstreet
- Paved
Parcel Number
- 1090142035
Parking Features
- Garage
- Built-In Storage
- Workshop in Garage
- Paved
- Garage Faces Front
- Driveway
- Direct Garage Access
- Circular Driveway
- Private
- Oversized
- Golf Cart Garage
Patio And Porch Features
- Covered
- Patio
- Rear Porch
- Patio Open
Pool Features
- Fenced
- Pebble
- In Ground
- Private
- Gas Heat
- Heated
Postalcodeplus4
- 8356
Property Type
- Single Family Residence
Property Condition
- Updated/Remodeled
Road Surface Type
- Paved
Roof
- Tile
Security Features
- Carbon Monoxide Detector(s)
- Smoke Detector(s)
Sewer
- Conventional Septic
Spa Features
- Heated
- In Ground
- Solar Heated
Subdivision Name Other
- Las Posas Estates 9 - 1023
Utilities
- Cable Connected
- Water Connected
- Underground Utilities
- Sewer Not Available
- Phone Connected
- Natural Gas Connected
- Electricity Connected
View
- Coastline
- Pool
- Panoramic
- Park/Greenbelt
- Ocean
- Golf Course
Water Source
- Public
Window Features
- Custom Covering
- Insulated Windows
- French/Mullioned
- Double Pane Windows
- Drapes
Year Built
- 2007
Year Built Source
- Assessor
