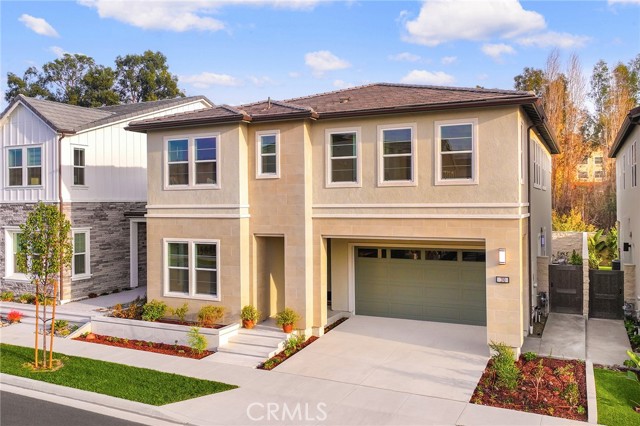390 Riverbend, Lake Forest, CA 92630
- MLS#: OC25003735 ( Single Family Residence )
- Street Address: 390 Riverbend
- Viewed: 2
- Price: $2,699,000
- Price sqft: $825
- Waterfront: No
- Year Built: 2023
- Bldg sqft: 3270
- Bedrooms: 5
- Total Baths: 5
- Full Baths: 5
- Garage / Parking Spaces: 2
- Days On Market: 198
- Additional Information
- County: ORANGE
- City: Lake Forest
- Zipcode: 92630
- District: Saddleback Valley Unified
- Elementary School: FOORAN
- Middle School: SERRAN
- High School: ELTOR
- Provided by: Keller Williams Realty Irvine
- Contact: Yueming Yueming

- DMCA Notice
-
DescriptionNEW and NEVER OCCUPYED House with VIEW made by top luxury builder Tolls Brothers one year ago! It is locating in Meadows Community on Lake Forest, where the House faces most beautiful West and back yard faces East with grand VIEW. Quiet bright location being in the CENTRAL location of community. No neighbours at front and back sides. Tile flooring on first floor and quiet carpet on second floor throughout all this 5 bedroom 5 Bathrooms. The spacious chef's gourmet kitchen with upgraded hugh countertops, stainless steel appliances, a 6 burner gas stove, a wall oven/microwave, white wood cabinets extending to the ceiling, a extended large kitchen island, and ample storage. An extra large kitchen island with sink with multiple functions cabinets. Built in 5.1 Speakers on grant size living room ceiling. ALL the bedrooms, family room, living room, entrance hall, formal dining room are with formal central lights. The first floor Bedroom near entrance and sharing bathroom. One retreat room and one Luxury huge bathroom in the master bedroom.One family room upstairs connect the stairs and bedrooms. ALL 2nd floor bedrooms with private bathrooms and closets. Big size laundry room with sink, storage and window on 2nd floor. 1 yard gates at side yard of the front. ALL side and back yards are covered by tiles and plants. Garage face West South side with standard driveway. The builder offered solar pads on the roof. Enjoy all the luxury community amenities that the Toll Brothers offers, including gated multiple pools, parks, hiking trails and tennis courts, and proximity to Elementary School, High school and three shopping plazas. NO Mello Roos in this brand new commuity! Welcome to appoint showing this amazing dreaming upgraded house any time!
Property Location and Similar Properties
Contact Patrick Adams
Schedule A Showing
Features
Appliances
- Built-In Range
- Dishwasher
- Gas Oven
- Microwave
- Refrigerator
- Water Heater
Architectural Style
- Modern
Assessments
- None
Association Amenities
- Pool
- Spa/Hot Tub
- Barbecue
- Playground
- Tennis Court(s)
- Clubhouse
- Card Room
- Banquet Facilities
- Meeting Room
- Security
Association Fee
- 290.00
Association Fee Frequency
- Monthly
Builder Name
- Toll Brothers
Commoninterest
- None
Common Walls
- No Common Walls
Construction Materials
- Drywall Walls
Cooling
- Central Air
- Gas
Country
- US
Days On Market
- 80
Eating Area
- Dining Room
Electric
- Standard
Elementary School
- FOORAN
Elementaryschool
- Foothill Ranch
Entry Location
- Front
Fencing
- Brick
Fireplace Features
- None
Flooring
- Carpet
- Tile
Foundation Details
- Permanent
Garage Spaces
- 2.00
Green Energy Efficient
- Lighting
Green Energy Generation
- Solar
Heating
- Natural Gas
High School
- ELTOR
Highschool
- El Toro
Interior Features
- Open Floorplan
- Pantry
- Quartz Counters
- Recessed Lighting
- Wired for Sound
Laundry Features
- Individual Room
- Inside
- Upper Level
Levels
- Two
Living Area Source
- Public Records
Lockboxtype
- Supra
Lot Features
- 6-10 Units/Acre
- Garden
- Paved
- Sprinklers Drip System
- Yard
Middle School
- SERRAN
Middleorjuniorschool
- Serrano
Parcel Number
- 61222737
Parking Features
- Driveway
- Garage
- Garage Faces Front
- Off Street
- Parking Space
- Public
Patio And Porch Features
- Front Porch
Pool Features
- Association
- Community
Property Type
- Single Family Residence
Property Condition
- Updated/Remodeled
Road Frontage Type
- City Street
Road Surface Type
- Paved
Roof
- Tile
School District
- Saddleback Valley Unified
Security Features
- Carbon Monoxide Detector(s)
- Smoke Detector(s)
Sewer
- Public Sewer
Spa Features
- Association
- Community
Utilities
- Cable Connected
- Electricity Connected
- Natural Gas Connected
- Sewer Connected
- Water Connected
View
- Park/Greenbelt
- Trees/Woods
Water Source
- Public
Window Features
- Double Pane Windows
Year Built
- 2023
Year Built Source
- Public Records


