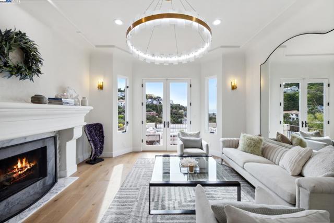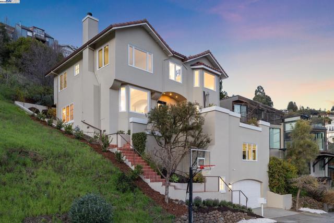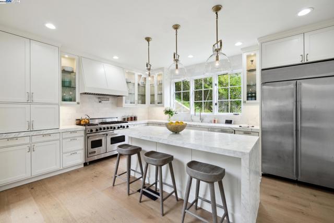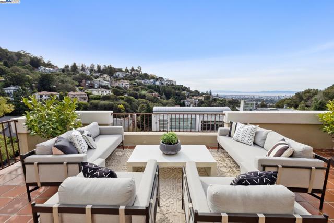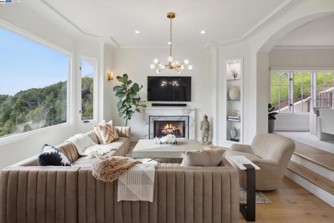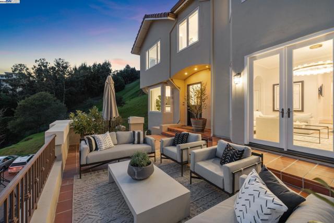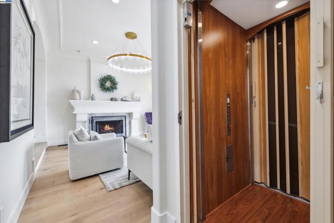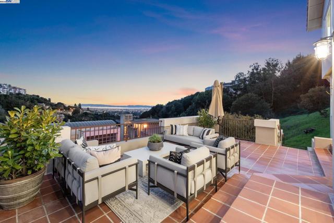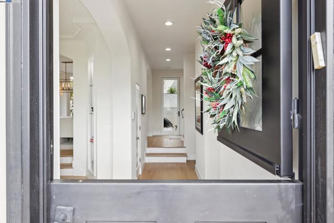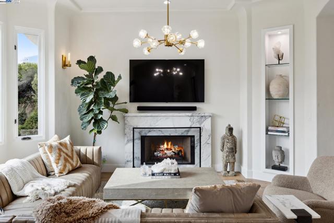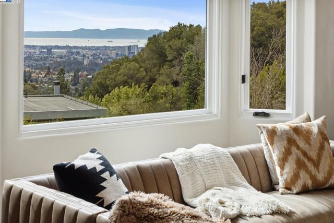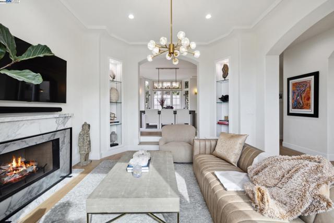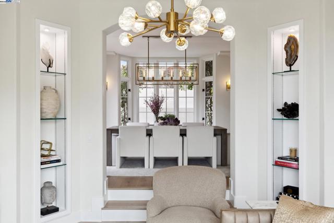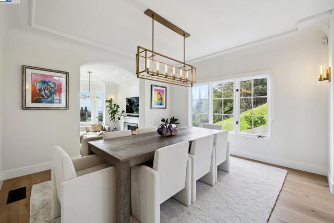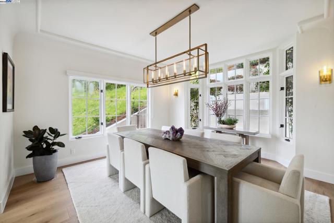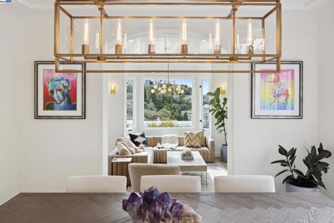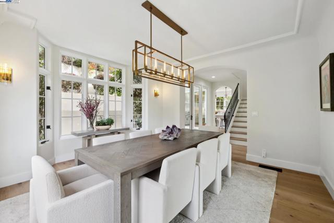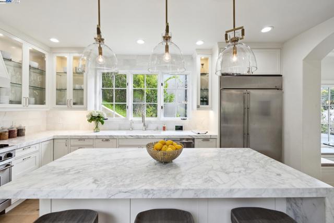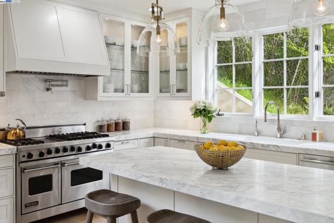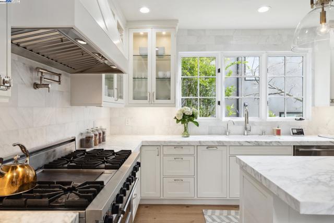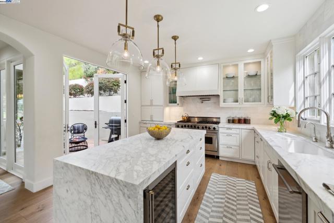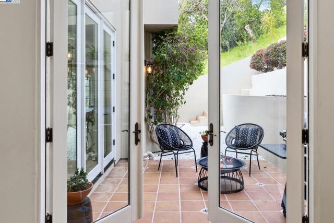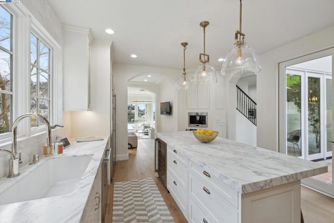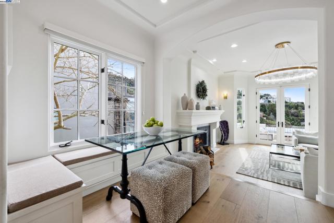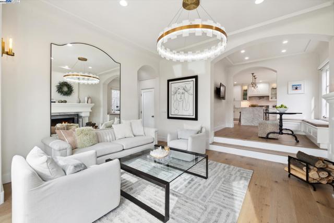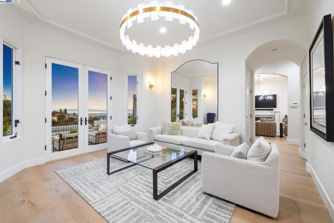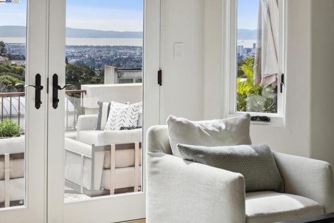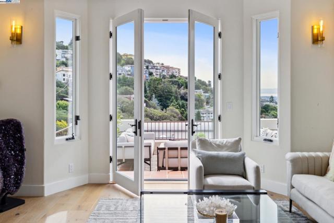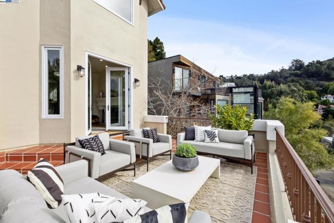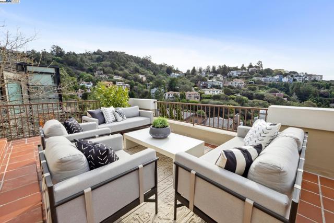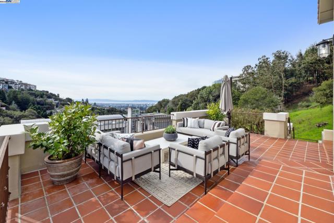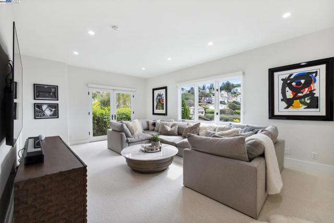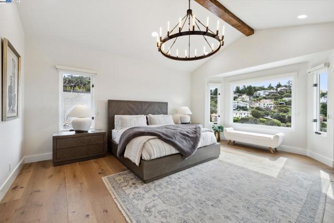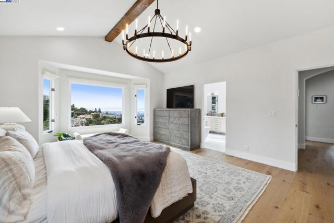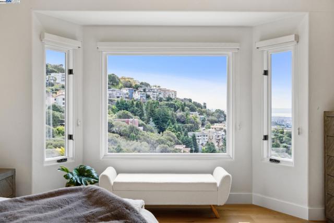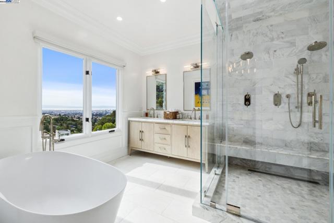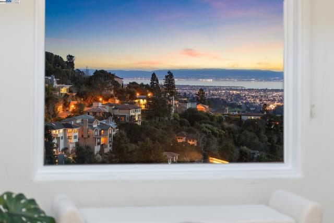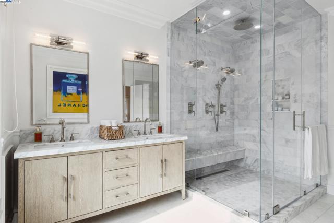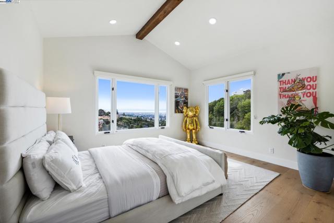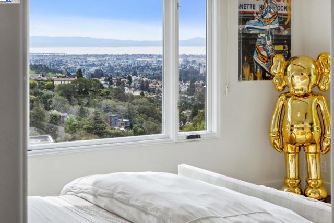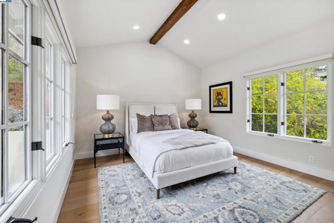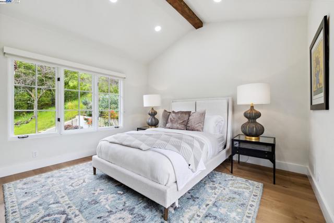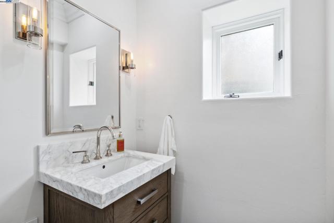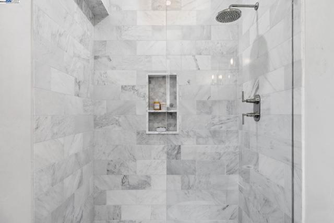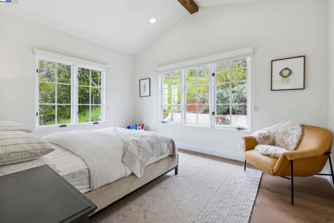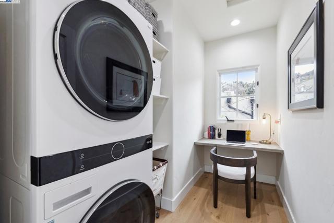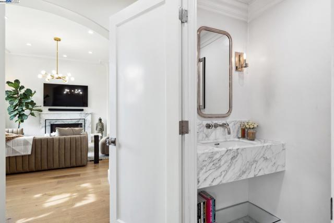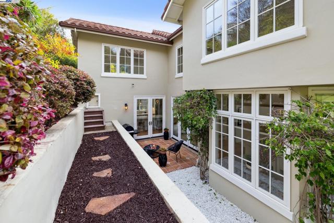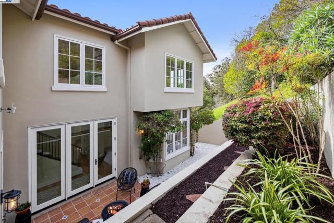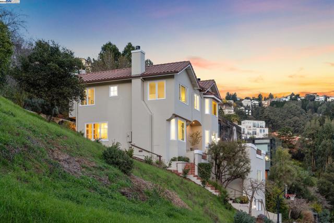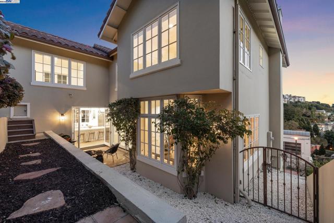38 Perth Place, Berkeley, CA 94705
- MLS#: 41081903 ( Single Family Residence )
- Street Address: 38 Perth Place
- Viewed: 9
- Price: $2,495,000
- Price sqft: $706
- Waterfront: No
- Year Built: 2000
- Bldg sqft: 3532
- Bedrooms: 5
- Total Baths: 4
- Full Baths: 3
- 1/2 Baths: 1
- Garage / Parking Spaces: 2
- Days On Market: 40
- Additional Information
- County: ALAMEDA
- City: Berkeley
- Zipcode: 94705
- Subdivision: Claremont Hills
- District: Oakland
- Provided by: KW Advisors East Bay
- Contact: David David

- DMCA Notice
-
DescriptionExtraordinary living awaits in this 5BD/3.5BA masterpiece home with stunning Bay views and ideal floor plan. The 3532 SQFT home designed by Jarvis Architects offers the ease of modern construction, an elevator, and a comfortable indoor/outdoor California lifestyle. A spacious front patio welcomes you into the foyer through a metal dutch door. New hardwood floors span the home. The bright formal sitting room has a picture window of the bay, fireplace, and lighted shelving. An archway leads to the dining room and views of the backyard and patio. Perfect flow follows into the luxurious chefs kitchen with glass doors to the backyard for entertaining or play. The adjoining breakfast nook has built in seating with storage, and step into a family room with French doors to the front patio. A marble powder room completes the first floor. Upstairs, find 4 bedrooms with high, beamed ceilings, picture windows, generous closets, and convenient laundry. The primary suite has a spa like marble bath with steam shower, picture window, sitting area, and walk in closet. On the lower level is a large flexible room with full bath ideal as a bedroom, office, playroom or conversion to ADU. A 2 car garage has interior access & EV charging. Ideally located on a level cul de sac in the Claremont Hills! Views: Ridge
Property Location and Similar Properties
Contact Patrick Adams
Schedule A Showing
Features
Accessibility Features
- Accessible Elevator Installed
Appliances
- Gas Water Heater
Architectural Style
- Contemporary
Builder Model
- Jarvis Architects
Construction Materials
- Stucco
Cooling
- None
Days On Market
- 41
Eating Area
- Breakfast Nook
- In Kitchen
Fireplace Features
- Family Room
- Living Room
Flooring
- Carpet
- Wood
- Tile
Garage Spaces
- 2.00
Heating
- Forced Air
Levels
- Three Or More
Lot Features
- Cul-De-Sac
- Up Slope from Street
- Back Yard
Other Structures
- Storage
Parcel Number
- 48H760615
Parking Features
- Garage
Patio And Porch Features
- Patio
Pool Features
- None
Property Type
- Single Family Residence
Roof
- Tile
School District
- Oakland
Sewer
- Public Sewer
Subdivision Name Other
- CLAREMONT HILLS
View
- Bay
- City Lights
- Canyon
- Hills
- Water
Virtual Tour Url
- https://my.matterport.com/show/?m=EScJfT9hqnn&brand=0
Year Built
- 2000
