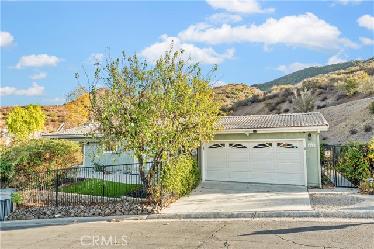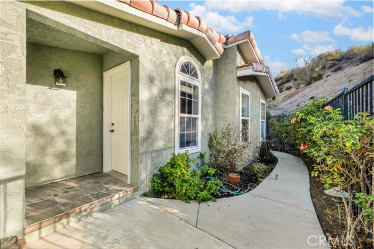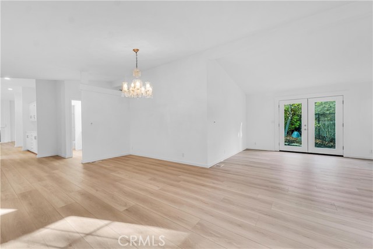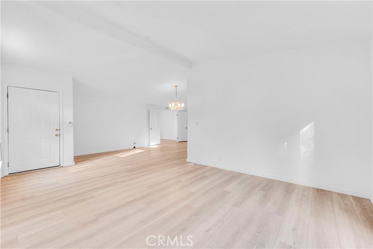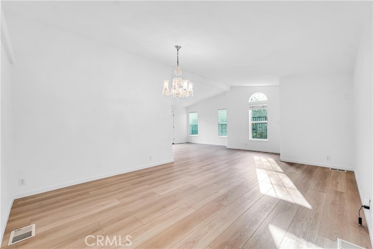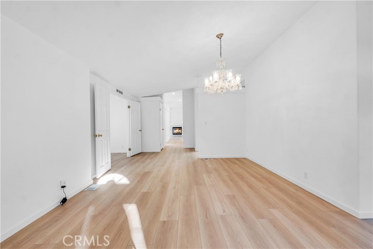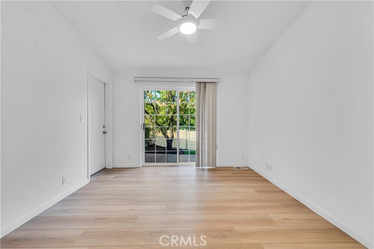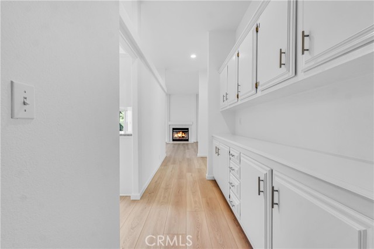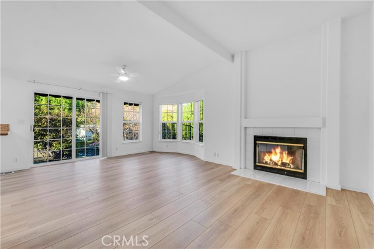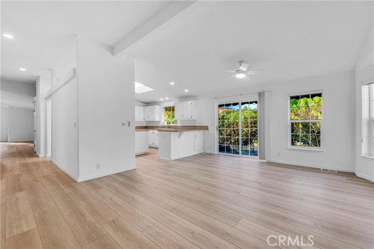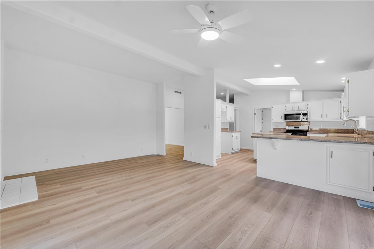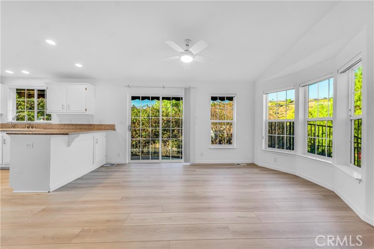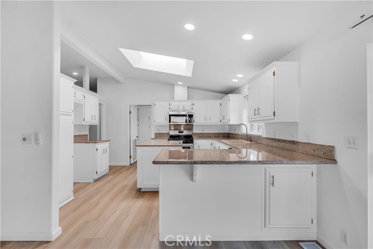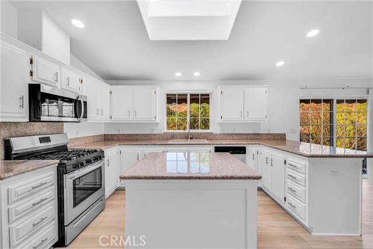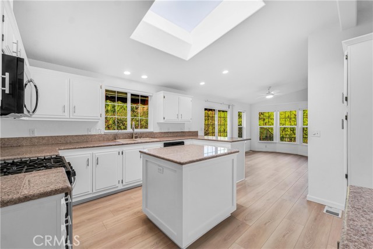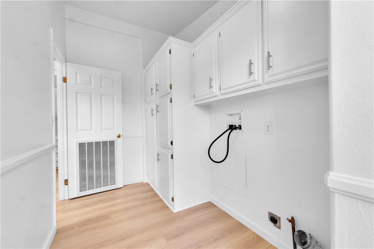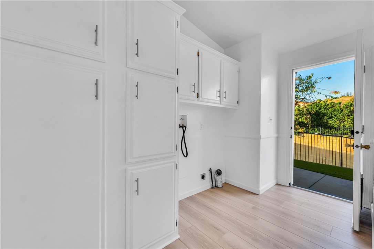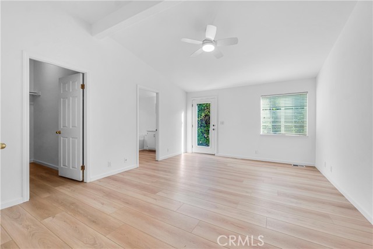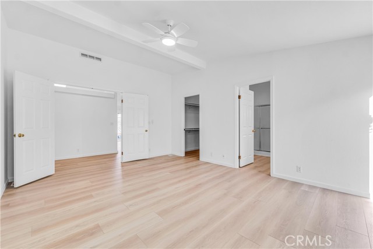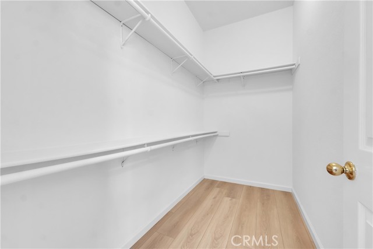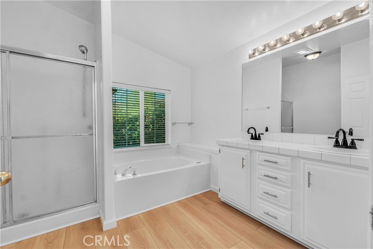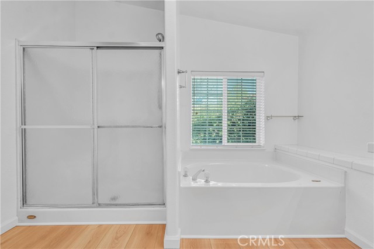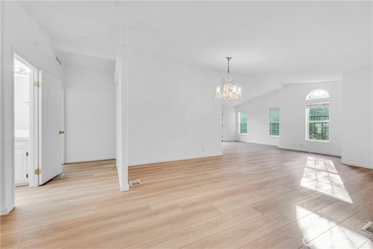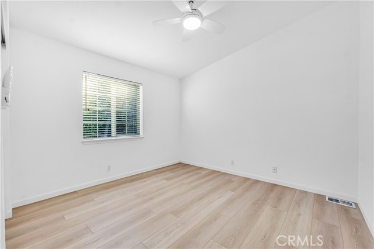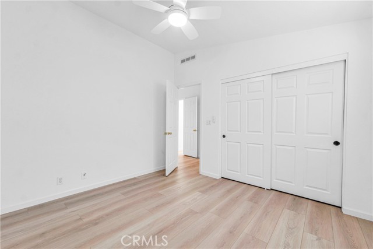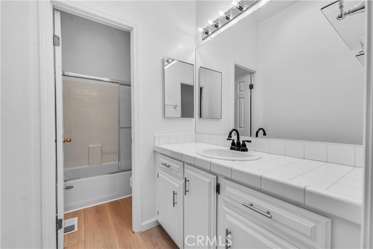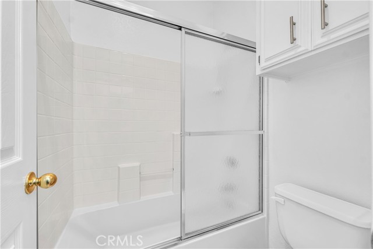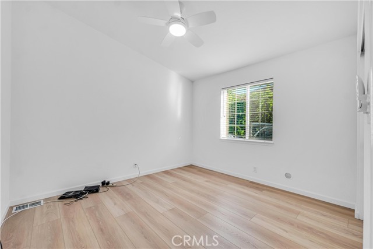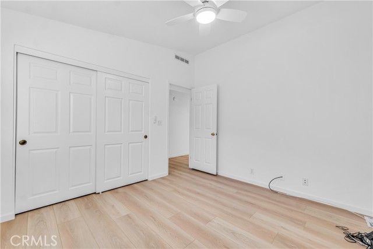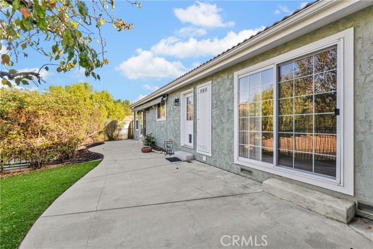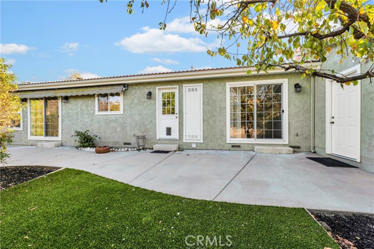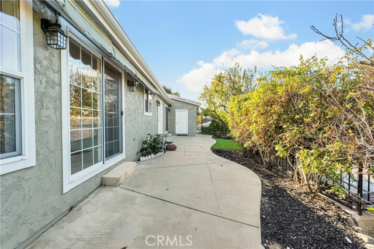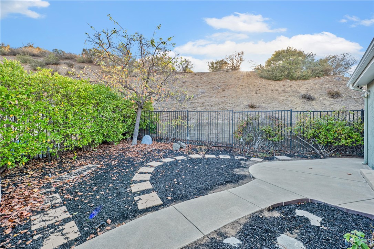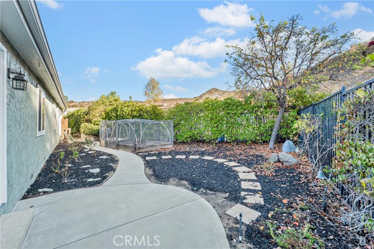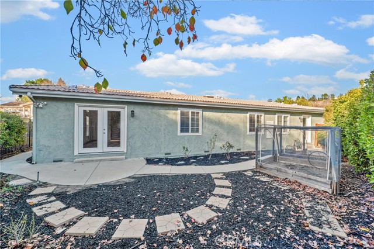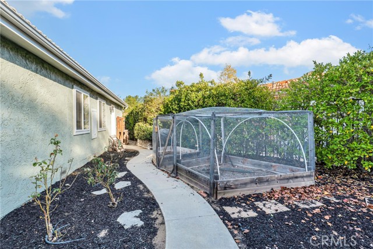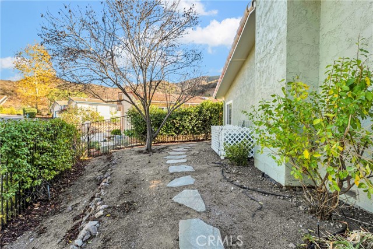189 Little John Court, Westlake Village, CA 91361
- MLS#: SR25001633 ( Manufactured On Land )
- Street Address: 189 Little John Court
- Viewed: 1
- Price: $850,000
- Price sqft: $391
- Waterfront: Yes
- Wateraccess: Yes
- Year Built: 1997
- Bldg sqft: 2172
- Bedrooms: 4
- Total Baths: 2
- Full Baths: 2
- Garage / Parking Spaces: 2
- Days On Market: 9
- Additional Information
- County: VENTURA
- City: Westlake Village
- Zipcode: 91361
- Subdivision: Oak Forest Mobile Homes (741)
- District: Las Virgenes
- Elementary School: WHIOAK
- Middle School: LINCAN
- High School: AGOURA
- Provided by: Equity Union
- Contact: Stephanie Stephanie

- DMCA Notice
-
DescriptionFreshly updated single story, 4 bed, 2 bath, 2172 sq ft manufactured home in exclusive Gated Forest Oak Estates just minutes from the lake in Westlake Village. Set on a corner lot in a quiet cul de sac overlooking rolling foothills and neighboring Triunfo Creek Park, the house enjoys the tranquility & calm of a more rural setting with the convenience of easy proximity to the amenities of Westlake Village. Fresh paint & brand new LVT flooring throughout! Front door leads to a bright, airy, open floorplan living area, blending formal living & dining rooms, with soaring vaulted ceilings, large windows, & French doors out to the yard, bringing abundant natural light into the space. Down the hall, at the other end of the house, is a large, great room, with informal living, dining, & kitchen areas, all with high valued ceilings. Informal living area offers a cozy fireplace to relax in front of. Informal dining area has a beautiful bay window & sliding glass door out to the yard. Updated kitchen is a dream with bright skylight, new appliances, ample storage with crisp white cabinets & new contemporary hardware, & granite counters, including a wonderful central island & convenient breakfast bar. The well appointed primary suite offers has double door entry leading to space with high vaulted ceiling, French door access to the yard, walk in closet, & luxurious, full, en suite bath with separate shower, soaking tub & double sink vanity. 2 additional good sized bedrooms share access to the full hall bath. Off the formal dining area is a convertible den area, with double door entry, a sliding glass door out to the patio, & direct access to the garage, that would make a wonderful home office, study, or a fourth bedroom. Outside is a patio around the borders of the home & drought conscious landscaping that gives you the opportunity to develop your own private garden oasis. Additional features include an attached 2 car garage with ample storage, a dedicated laundry room with access to the yard, & a reverse osmosis filtration system. The community amenities include wonderfully maintained common area landscaping, pool & rec room, cable, internet, & trash service. Well situated within the Las Virgenes School District, & easy proximity to the Westlake Athletic club, the lake, the Marina, hiking trails in the surrounding parks & nature preserve, & still near the shops, restaurants, & entertainment of Westlake Village. Dont miss the chance to make this your new home!
Property Location and Similar Properties
Contact Patrick Adams
Schedule A Showing
Features
Appliances
- Dishwasher
Architectural Style
- Traditional
Assessments
- Unknown
Association Amenities
- Pool
- Recreation Room
- Cable TV
- Maintenance Grounds
- Trash
- Water
- Pets Permitted
- Controlled Access
Association Fee
- 418.00
Association Fee Frequency
- Monthly
Commoninterest
- Planned Development
Common Walls
- No Common Walls
Construction Materials
- Frame
- Stucco
Cooling
- Central Air
Country
- US
Door Features
- Double Door Entry
- French Doors
- Panel Doors
- Sliding Doors
Eating Area
- Area
- Breakfast Counter / Bar
- Dining Room
- In Kitchen
- In Living Room
Elementary School
- WHIOAK
Elementaryschool
- White Oak
Entry Location
- Front Door
Fencing
- Wrought Iron
Fireplace Features
- Living Room
- Blower Fan
Flooring
- Vinyl
Garage Spaces
- 2.00
Heating
- Fireplace(s)
High School
- AGOURA
Highschool
- Agoura
Interior Features
- Ceiling Fan(s)
- Granite Counters
- High Ceilings
- Open Floorplan
- Recessed Lighting
Laundry Features
- Individual Room
- Washer Hookup
Levels
- One
Living Area Source
- Assessor
Lockboxtype
- See Remarks
Lockboxversion
- Supra BT LE
Lot Features
- Back Yard
- Corner Lot
- Cul-De-Sac
- Front Yard
- Gentle Sloping
- Yard
Middle School
- LINCAN
Middleorjuniorschool
- Lindero Canyon
Parcel Number
- 2057024051
Parking Features
- Direct Garage Access
- Driveway
- Garage
- Garage - Single Door
- Garage Door Opener
- Private
- Side by Side
Patio And Porch Features
- Concrete
Pool Features
- Association
- Community
Postalcodeplus4
- 4832
Property Type
- Manufactured On Land
Road Frontage Type
- City Street
Road Surface Type
- Paved
Roof
- Tile
School District
- Las Virgenes
Security Features
- Gated Community
Sewer
- Public Sewer
Spa Features
- None
Subdivision Name Other
- Oak Forest Mobile Homes (741)
View
- None
Water Source
- Public
Window Features
- Bay Window(s)
- Blinds
- Skylight(s)
Year Built
- 1997
Year Built Source
- Assessor
Zoning
- WVRR1-RPD12U*
