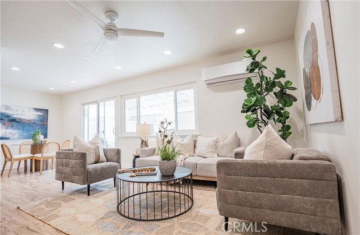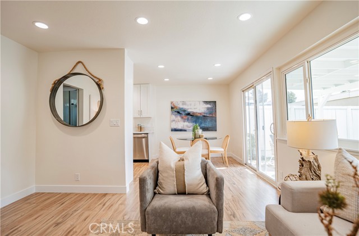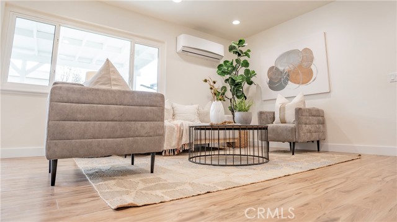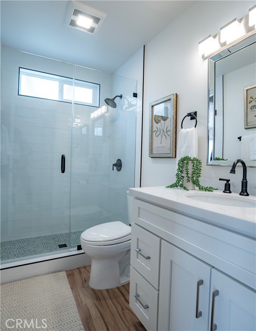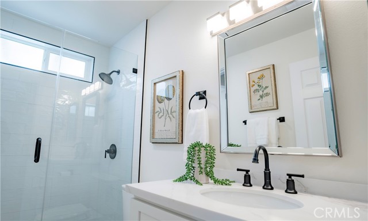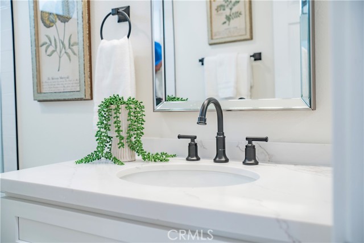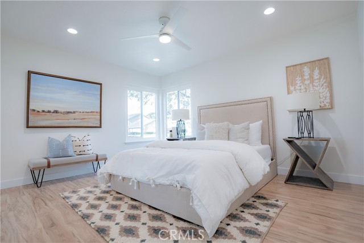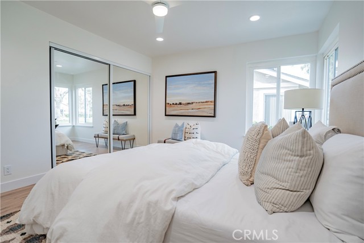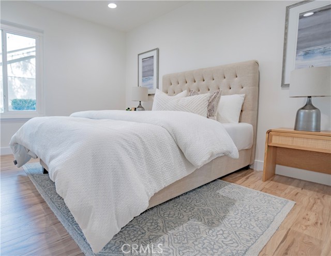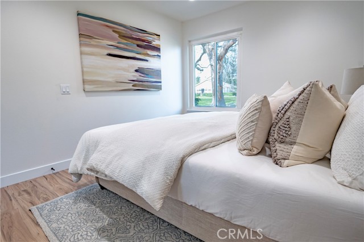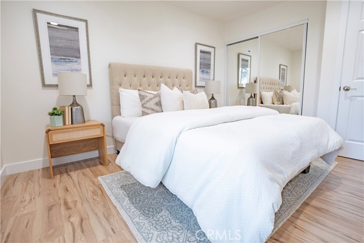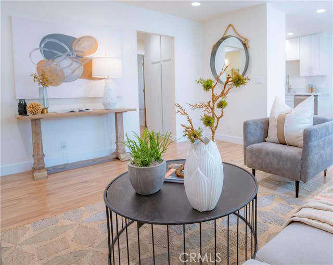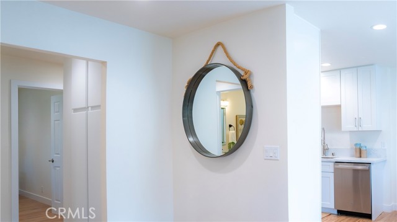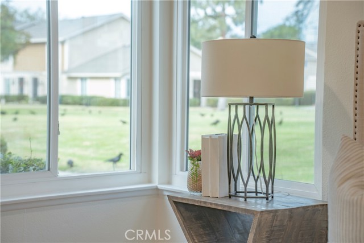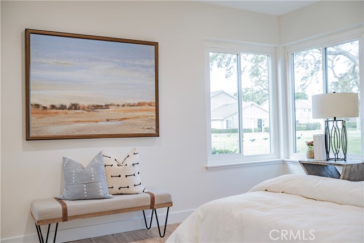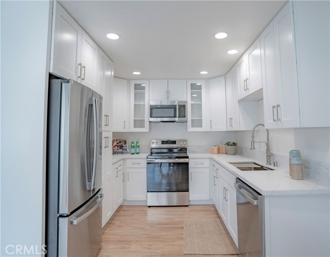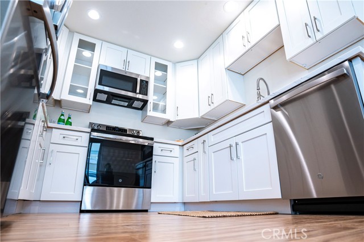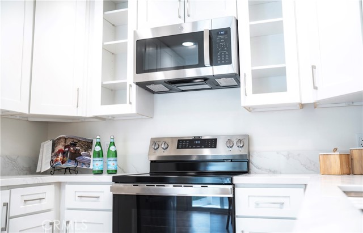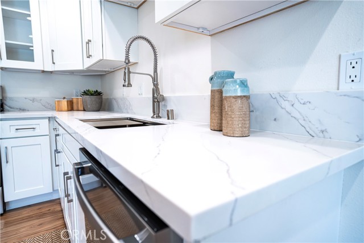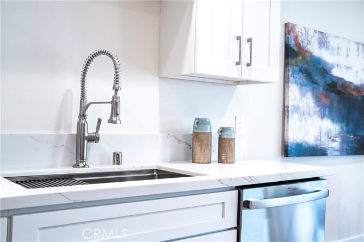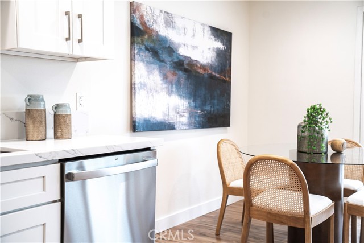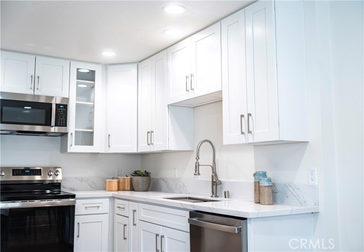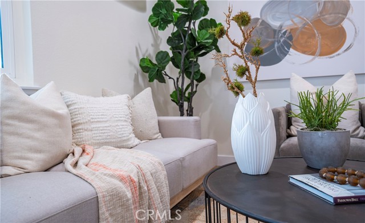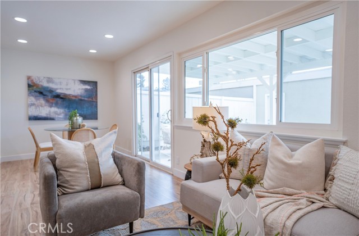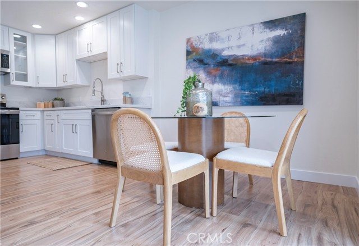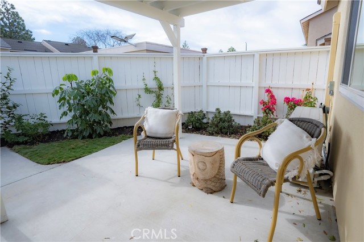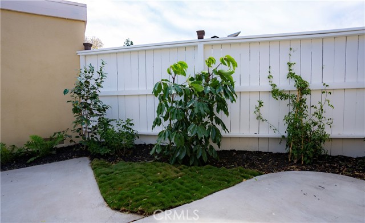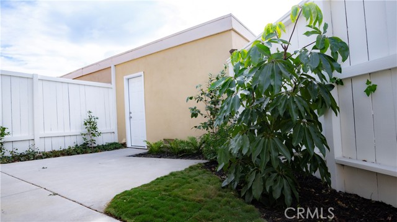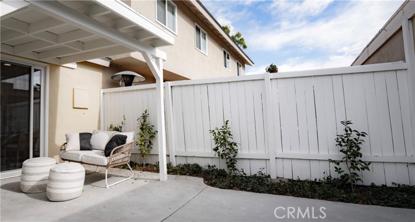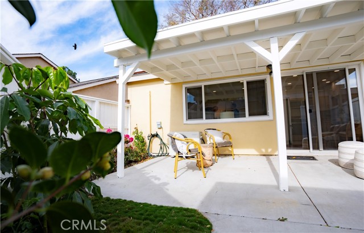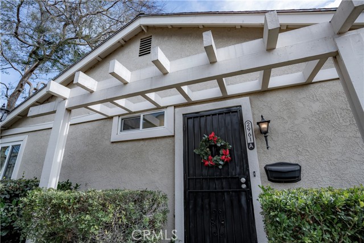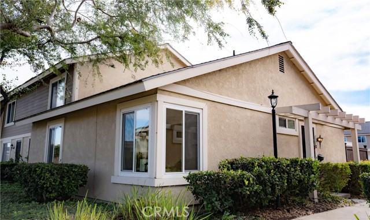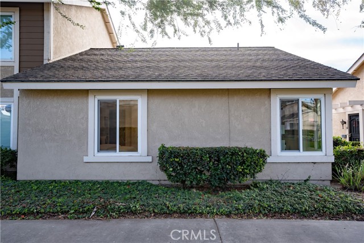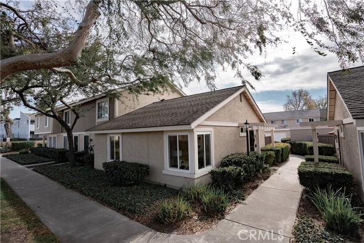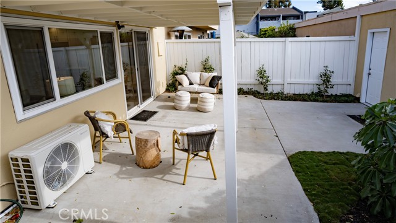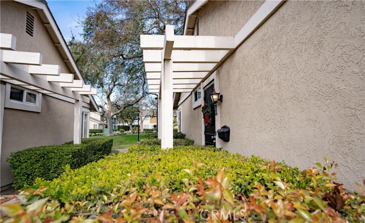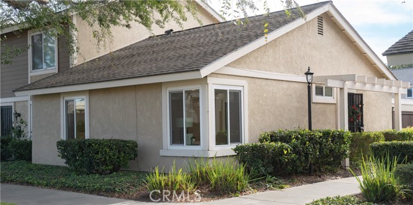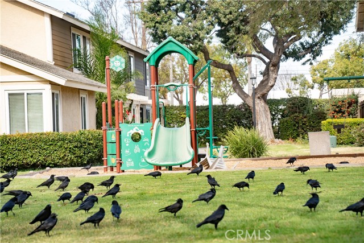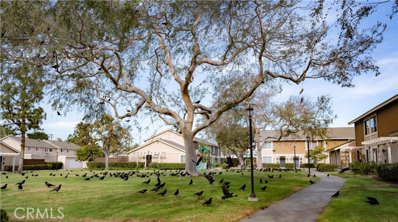2961 South Sycamore A, Santa Ana, CA 92707
- MLS#: NP25002569 ( Condominium )
- Street Address: 2961 South Sycamore A
- Viewed: 1
- Price: $649,500
- Price sqft: $800
- Waterfront: No
- Year Built: 1973
- Bldg sqft: 812
- Bedrooms: 2
- Total Baths: 1
- Full Baths: 1
- Garage / Parking Spaces: 2
- Days On Market: 13
- Additional Information
- County: ORANGE
- City: Santa Ana
- Zipcode: 92707
- District: Santa Ana Unified
- Elementary School: MONROE
- Middle School: MCFADD
- High School: SADDLE
- Provided by: Surterre Properties Inc.
- Contact: Katie Katie

- DMCA Notice
-
DescriptionThis stunning, completely remodeled, one story, two bedroom and one bath condominium home has one of the best locations in the Bradford Place, a quiet end unit with views of the park and close to the community pool. As you walk into the living area, you will find all new flooring throughout, all new kitchen with stainless sink, refrigerator, oven, microwave and dishwasher, and gorgeous cabinets with recessed lighting. The remodeled bathroom has a new sink and vanity, and a large walk in shower with designer tiles and glass enclosure. There's a new heater and air conditioner unit in the living room and ceiling fans throughout. All new landscaping in the spacious private courtyard patio, perfect for BBQs and outdoor dining. The full sized two car garage has a washer and dryer, new water heater and finished walls with recessed lighting with an epoxy floor. It's much better than move in ready, and it won't last long.
Property Location and Similar Properties
Contact Patrick Adams
Schedule A Showing
Features
Accessibility Features
- None
Appliances
- Dishwasher
- Electric Oven
- Electric Range
- Electric Water Heater
- Freezer
- Disposal
- Ice Maker
- Microwave
- Refrigerator
- Water Heater
- Water Line to Refrigerator
- Water Purifier
Architectural Style
- Traditional
Assessments
- None
Association Amenities
- Pool
- Spa/Hot Tub
- Playground
Association Fee
- 400.00
Association Fee Frequency
- Monthly
Commoninterest
- Condominium
Common Walls
- 1 Common Wall
Construction Materials
- Drywall Walls
- Stucco
Cooling
- Ductless
Country
- US
Door Features
- Double Door Entry
- Sliding Doors
Eating Area
- Breakfast Nook
Electric
- 220 Volts in Kitchen
Elementary School
- MONROE
Elementaryschool
- Monroe
Entry Location
- 1st floor
Fencing
- Stucco Wall
- Wood
Fireplace Features
- None
Flooring
- Vinyl
Foundation Details
- Slab
Garage Spaces
- 2.00
Heating
- Ductless
High School
- SADDLE
Highschool
- Saddleback
Interior Features
- Ceiling Fan(s)
- Pantry
- Quartz Counters
- Recessed Lighting
- Unfurnished
Laundry Features
- Dryer Included
- Washer Included
Levels
- One
Living Area Source
- Public Records
Lockboxtype
- Call Listing Office
Lot Features
- Garden
- Landscaped
- Park Nearby
- Patio Home
- Yard
Middle School
- MCFADD
Middleorjuniorschool
- McFadden
Parcel Number
- 93232030
Parking Features
- Garage
Patio And Porch Features
- Concrete
- Covered
- Patio
Pool Features
- Association
- Fenced
- Heated
- In Ground
Property Type
- Condominium
Property Condition
- Termite Clearance
- Turnkey
- Updated/Remodeled
Road Surface Type
- Paved
Roof
- Composition
School District
- Santa Ana Unified
Security Features
- Carbon Monoxide Detector(s)
- Fire and Smoke Detection System
- Resident Manager
- Smoke Detector(s)
Sewer
- Public Sewer
Spa Features
- Association
Utilities
- Cable Available
- Electricity Available
- Phone Available
- Sewer Connected
- Water Connected
View
- Park/Greenbelt
Water Source
- Public
Year Built
- 1973
Year Built Source
- Public Records
