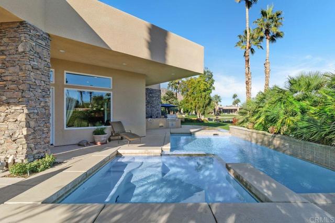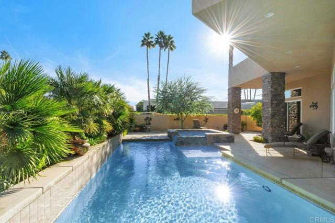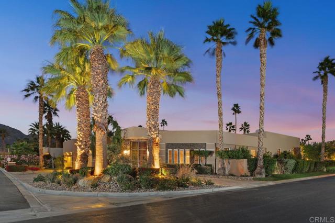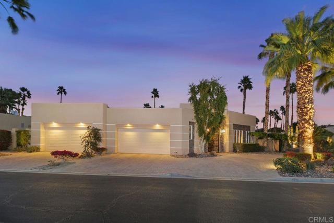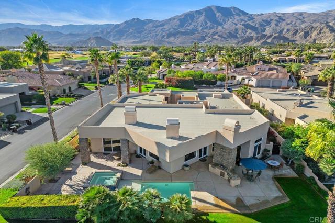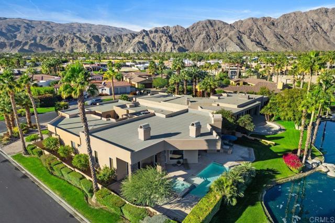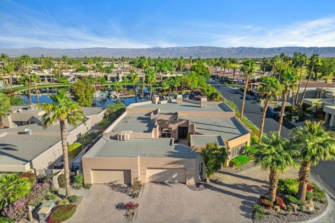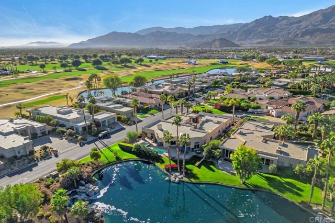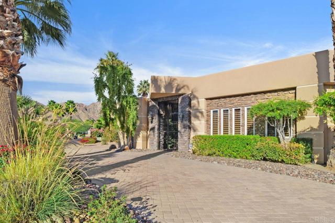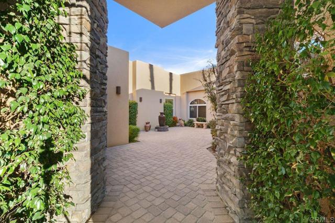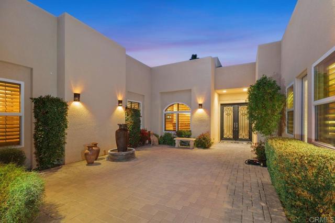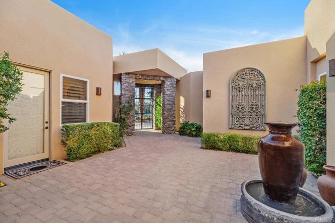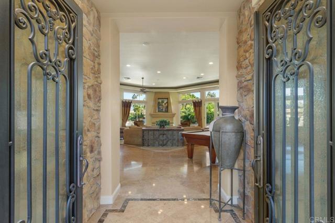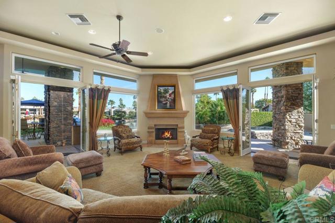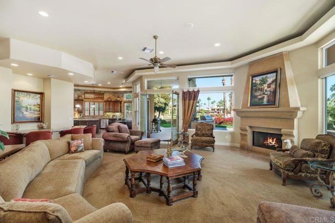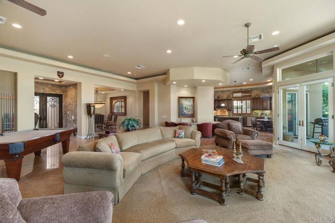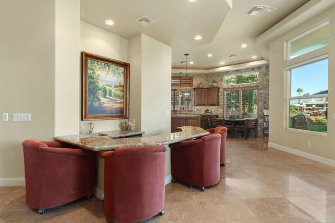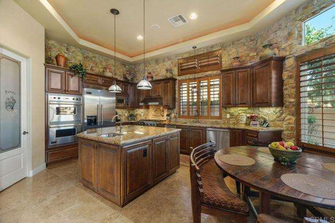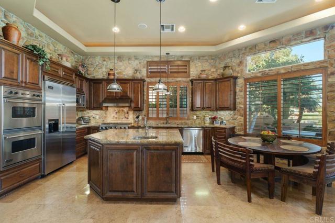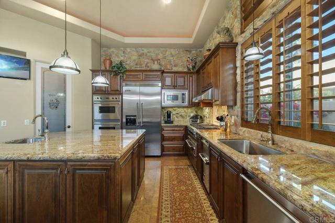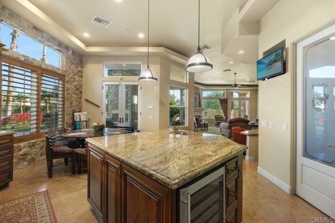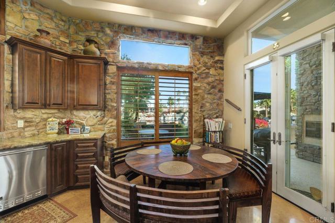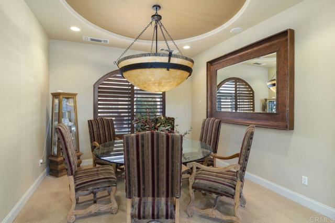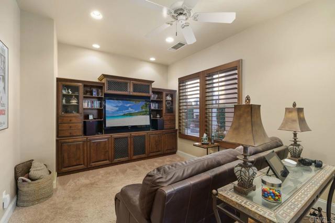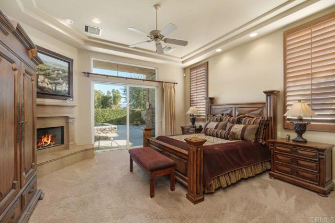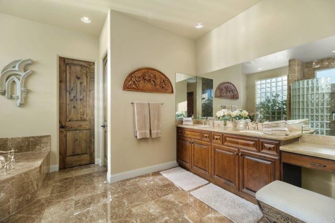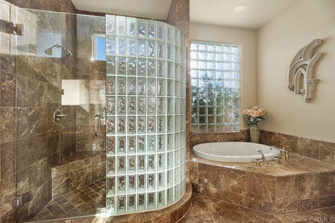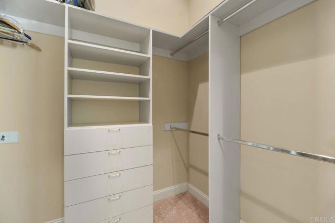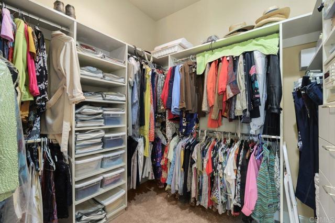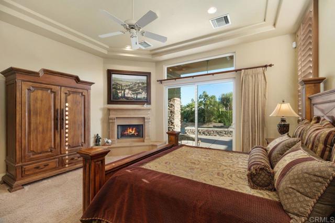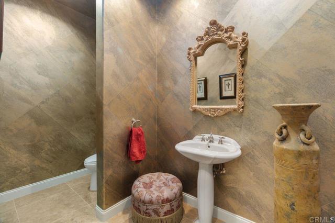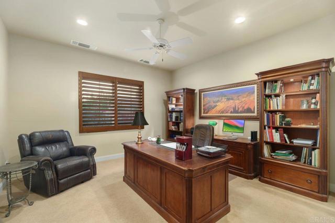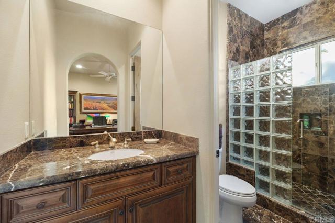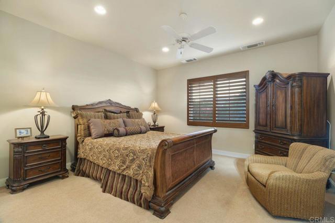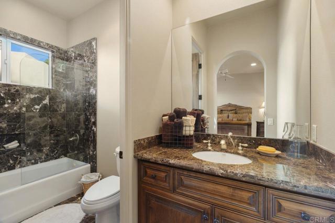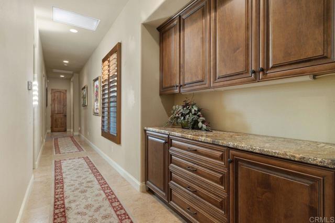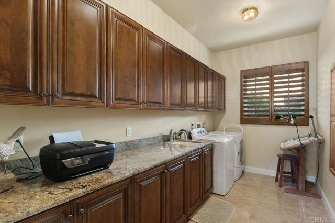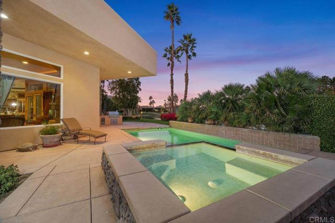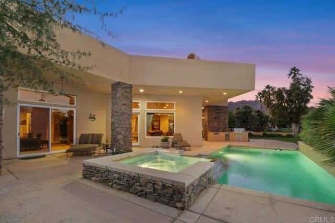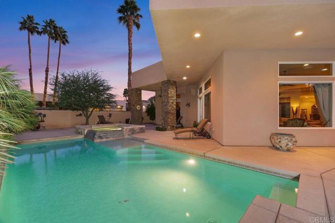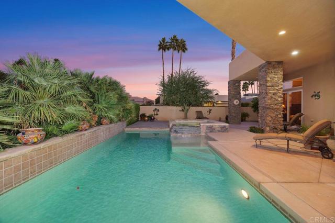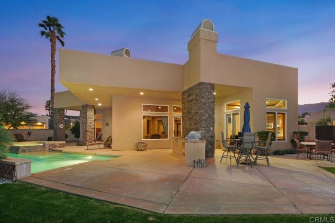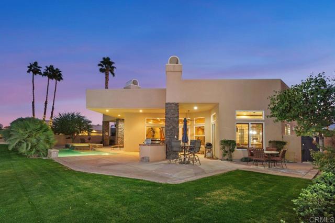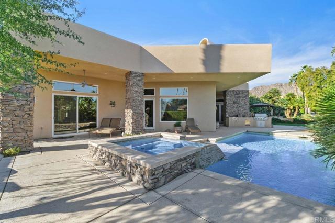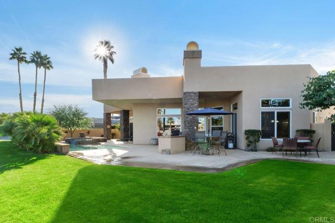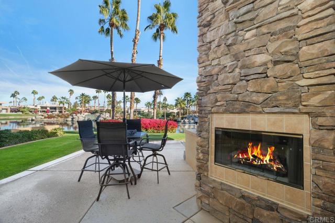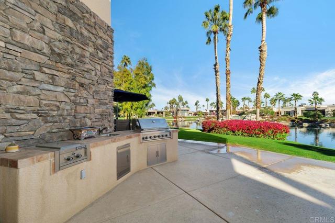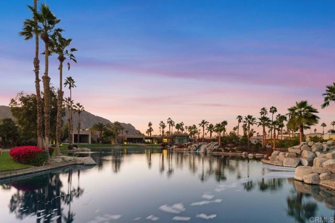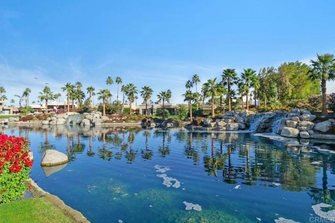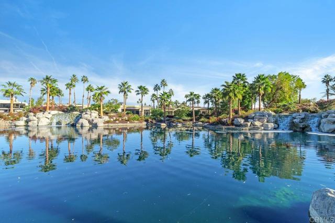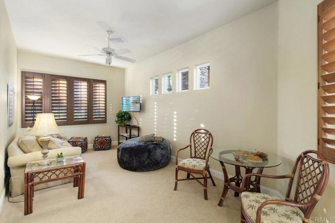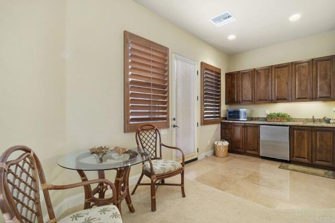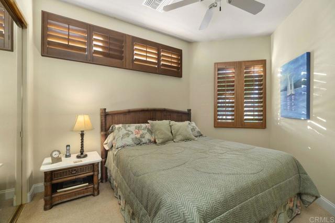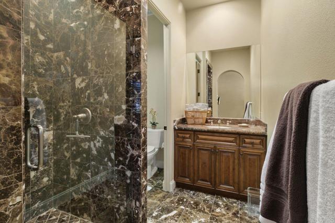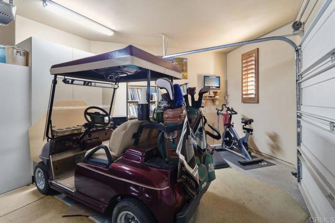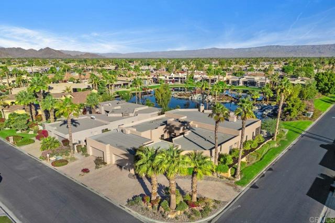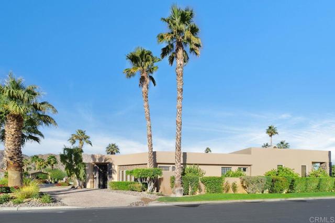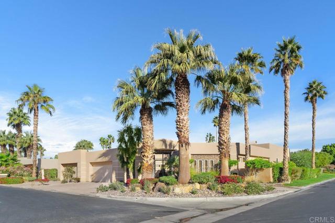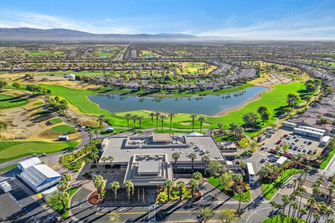55830 Cherry Hills Dr, La Quinta, CA 92253
- MLS#: NDP2500294 ( Single Family Residence )
- Street Address: 55830 Cherry Hills Dr
- Viewed: 16
- Price: $2,625,000
- Price sqft: $582
- Waterfront: Yes
- Wateraccess: Yes
- Year Built: 2005
- Bldg sqft: 4512
- Bedrooms: 4
- Total Baths: 5
- Full Baths: 4
- 1/2 Baths: 1
- Garage / Parking Spaces: 4
- Days On Market: 383
- Additional Information
- County: RIVERSIDE
- City: La Quinta
- Zipcode: 92253
- District: Coachella Valley Unified
- Provided by: Coldwell Banker Realty
- Contact: Kate Kate

- DMCA Notice
-
DescriptionExperience the epitome of luxury with this custom built, fully furnished entertainers dream home, located in the prestigious gated community of PGA West in La Quinta. Built in 2005, this lakefront residence provides a serene and luxurious escape with breathtaking views of a tranquil lake and a picturesque peninsula featuring a cascading waterfall. The homes grand entrance features custom wrought iron double doors with glass inserts, leading into a spacious great room with oversized seating, a fireplace, custom suede drapes, sunshades, and a step down bar with lounge area. A custom pool table adds a playful touch to this elegant space. The Tuscan inspired kitchen is a chefs delight, equipped with stainless steel Viking appliances, including a Viking garbage compactor, range top, double ovens, fridge, dishwasher, hood, and warming drawer. It also features custom cabinetry, granite countertops, a large island with a prep sink, wine cooler, and beautiful stone walls and backsplash. Adjacent to the kitchen is a formal dining room, illuminated by a stunning Italian alabaster chandelier. The private primary bedroom retreat, set apart from the guest wing, includes two walk in closets with custom shelving, a luxurious ensuite bathroom with a jetted soaking tub, a fireplace, and direct access to the pool and spa. A dedicated media room with a home theater system and surround sound ensures endless entertainment options, while a well appointed laundry room with custom cabinetry and granite countertops adds functionality. High end finishes throughout the home include alderwood doors, travertine flooring in the living spaces, marble flooring in the bathrooms, plantation shutters, Toto toilets with a bidet in the master bath, and a Culligan water softener system. The home features climate control with four A/C unitsthree servicing the main house and casita, and one dedicated to the garage. The seller recently upgraded the system with a brand new, energy efficient unit for enhanced comfort and savings. A separate one bedroom, one bath casita with a mini kitchen and living area provides a private space for guests. The garage accommodates three cars plus a golf cart. It has been well designed to include custom storage and a workbench. Outside, the property shines with a picturesque courtyard entrance featuring a paver walkway, fountain, and wrought iron gate, as well as a circular driveway for convenience. The backyard is an entertainers paradise with a saltwater pool and spa accented by three stacked stone waterfalls, an outdoor kitchen with a built in BBQ, double burners, and a sink, as well as an outdoor fireplace and hardscaped patio areas. Lush citrus trees enhance the beauty and charm of the space. This remarkable custom home, located in the highly sought after PGA West community, offers the best of desert living with access to world class golf, dining, and amenities. Schedule your private showing today and experience the elegance and tranquility of this extraordinary property.
Property Location and Similar Properties
Contact Patrick Adams
Schedule A Showing
Features
Assessments
- Unknown
Association Amenities
- Pool
- Spa/Hot Tub
Association Fee
- 611.00
Association Fee Frequency
- Monthly
Common Walls
- No Common Walls
Cooling
- Central Air
Entry Location
- Front
Fireplace Features
- Great Room
- Primary Bedroom
- Outside
Garage Spaces
- 4.00
Laundry Features
- Individual Room
- Inside
Levels
- One
Living Area Source
- Public Records
Lockboxtype
- Supra
Lockboxversion
- Supra BT LE
Lot Features
- Back Yard
- Corner Lot
- Garden
- Greenbelt
- Landscaped
- Lawn
- Level
- Waterfront
- Yard
Parcel Number
- 775170021
Pool Features
- Private
- Salt Water
Property Type
- Single Family Residence
School District
- Coachella Valley Unified
View
- Courtyard
- Lake
- Park/Greenbelt
- Pool
- Water
Views
- 16
Virtual Tour Url
- https://tours.previewfirst.com/ml/148420
Year Built
- 2005
Zoning
- Residential
