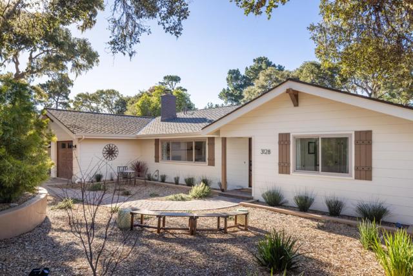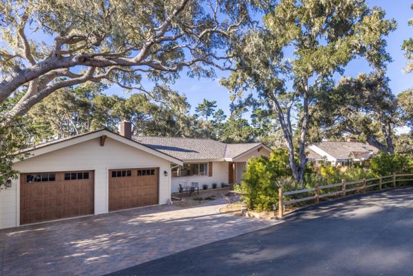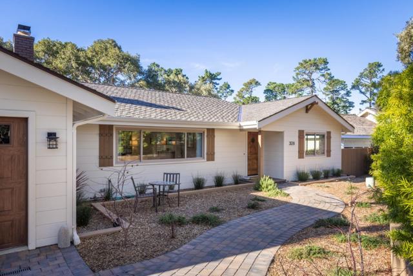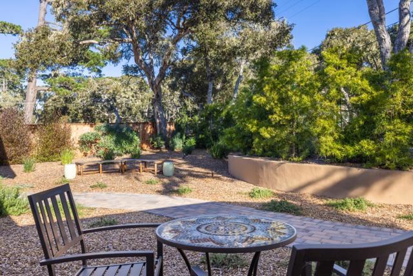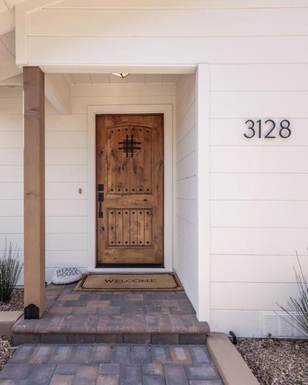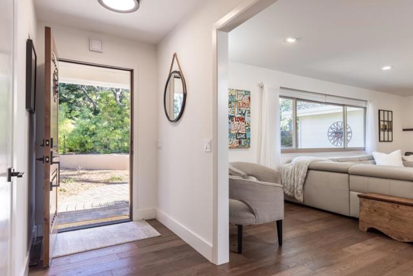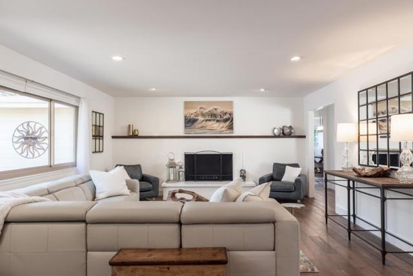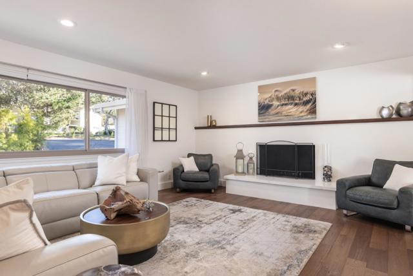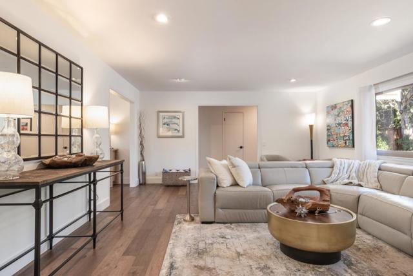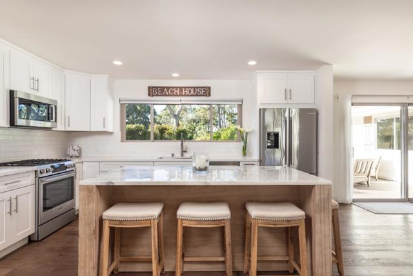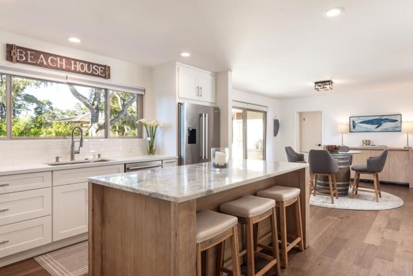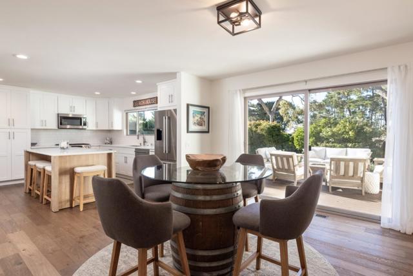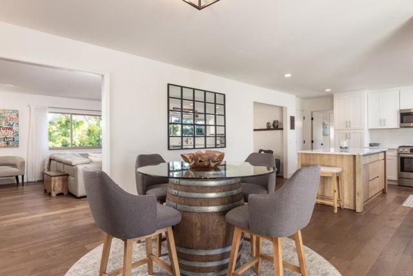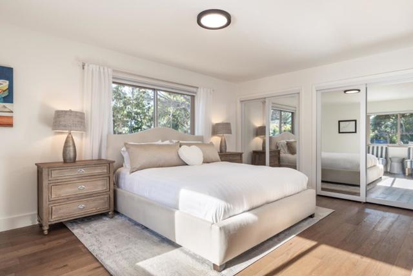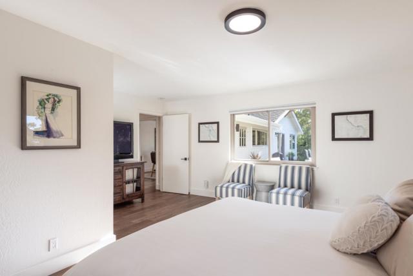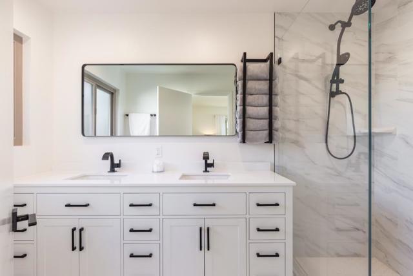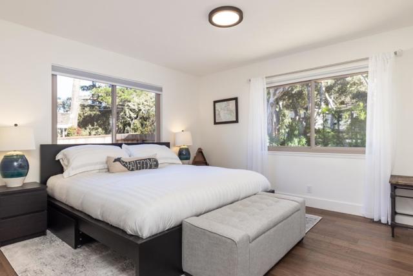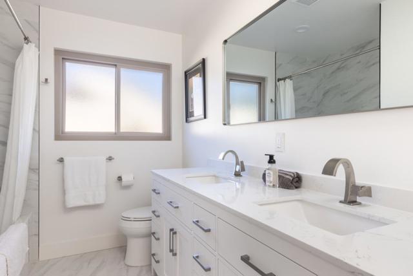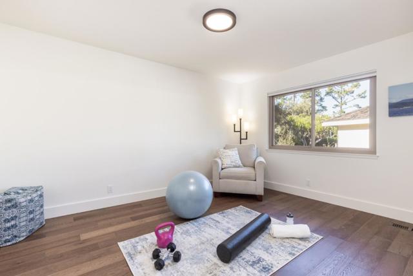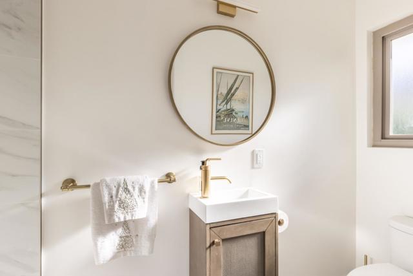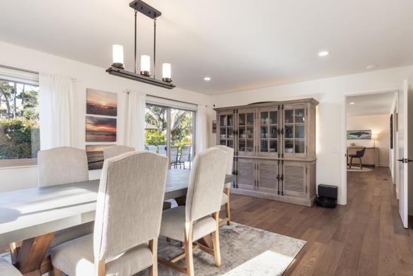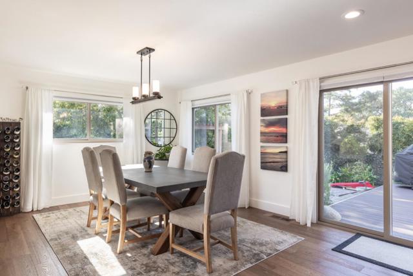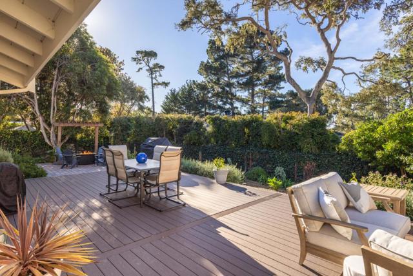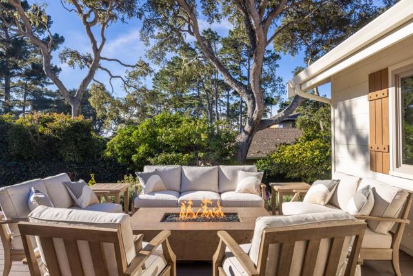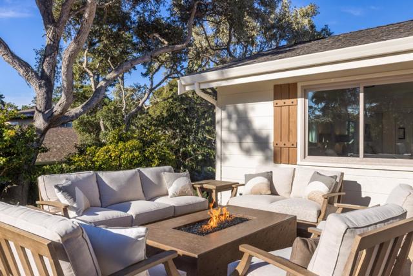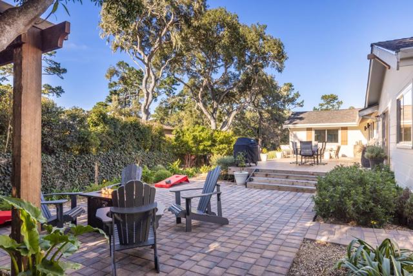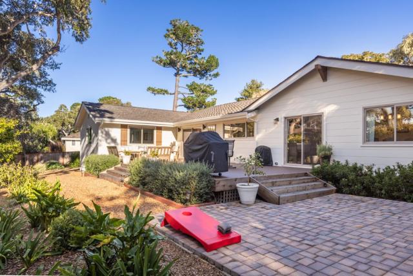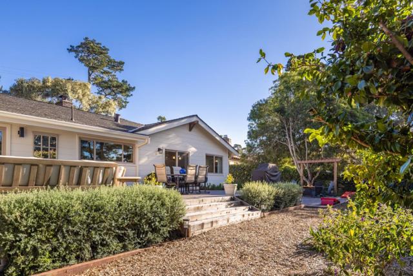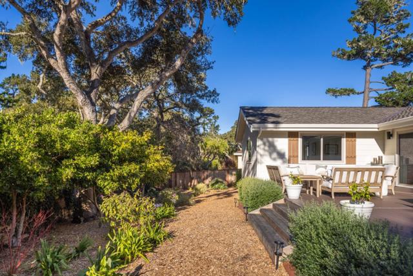3128 Stevenson Drive, Pebble Beach, CA 93953
- MLS#: ML81989918 ( Single Family Residence )
- Street Address: 3128 Stevenson Drive
- Viewed: 7
- Price: $3,195,000
- Price sqft: $1,401
- Waterfront: No
- Year Built: 1962
- Bldg sqft: 2280
- Bedrooms: 4
- Total Baths: 3
- Full Baths: 3
- Garage / Parking Spaces: 5
- Days On Market: 47
- Additional Information
- County: MONTEREY
- City: Pebble Beach
- Zipcode: 93953
- District: Other
- Elementary School: OTHER
- Middle School: PACGRO
- High School: PACGRO
- Provided by: Carmel Realty Company
- Contact: Jamal Jamal

- DMCA Notice
-
DescriptionRecently remodeled, re constructed and enhanced this single level four bedroom home within an easy walk to the sights and sounds of Bird Rock offers a wonderful interior flow of luxurious living spaces and exciting outdoor entertaining places. Set back privately from the street with a pleasant surround of mature landscaping, a new paver stone driveway and curved walkway welcome you through the garden to the front door. Once inside a spacious living room with an inviting fireplace at the end draws you closer to the open and light kitchen with adjoining family/dining room where there is enough room for all to join in culinary fun times. Ideal for an indoor/outdoor life style, the large rear deck runs nearly the length of the rear side where it creates the feel of an extra living space. Finished with wide plank hardwood floors, smooth finished walls and plenty of cabinet space, there is abundance of windows and sliding French doors throughout letting the morning sun in front and the glow of the sunset year round in back.
Property Location and Similar Properties
Contact Patrick Adams
Schedule A Showing
Features
Appliances
- Dishwasher
- Disposal
- Microwave
- Refrigerator
Architectural Style
- Ranch
Common Walls
- No Common Walls
Cooling
- None
Elementary School
- OTHER
Elementaryschool
- Other
Fireplace Features
- Gas Starter
- Living Room
- Wood Burning
Flooring
- Tile
- Wood
Foundation Details
- Concrete Perimeter
Garage Spaces
- 2.00
Heating
- Fireplace(s)
High School
- PACGRO
Highschool
- Pacific Grove
Laundry Features
- In Garage
Living Area Source
- Other
Middle School
- PACGRO
Middleorjuniorschool
- Pacific Grove
Parcel Number
- 007403017000
Parking Features
- Electric Vehicle Charging Station(s)
- Gated
- Guest
Patio And Porch Features
- Deck
Property Type
- Single Family Residence
Roof
- Composition
School District
- Other
Sewer
- Public Sewer
View
- Neighborhood
Water Source
- Public
Year Built
- 1962
Year Built Source
- Assessor
Zoning
- R-1
