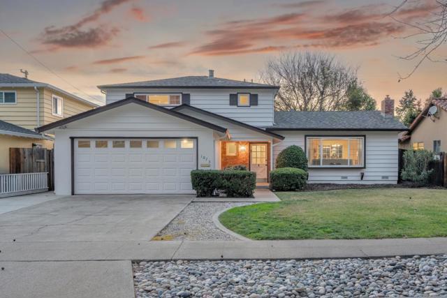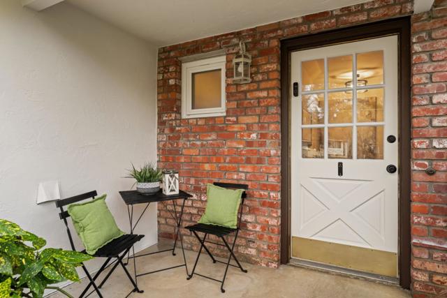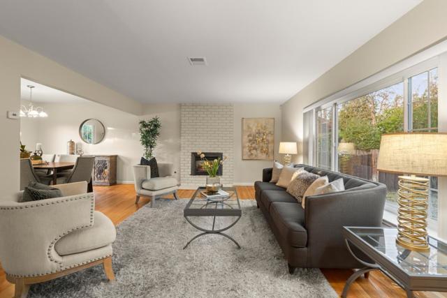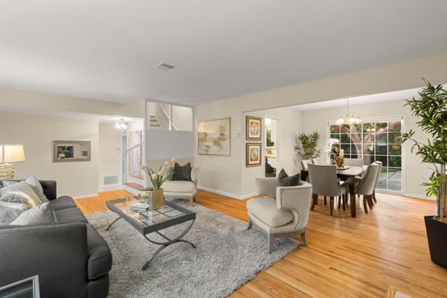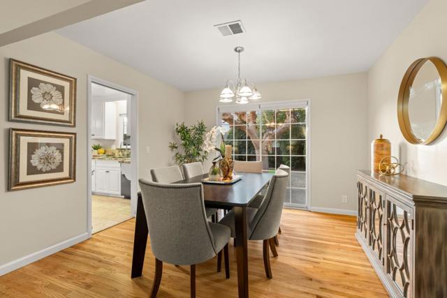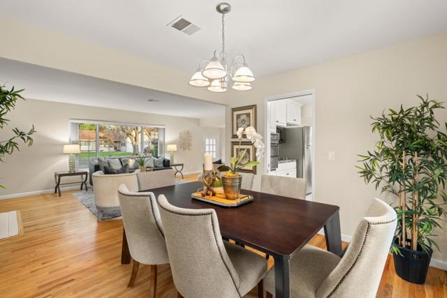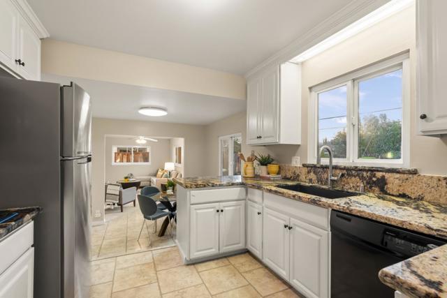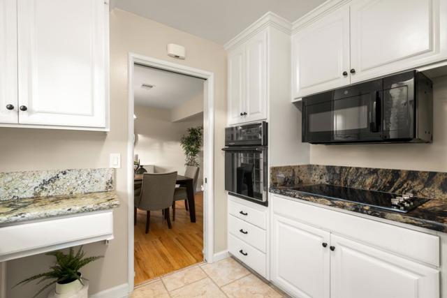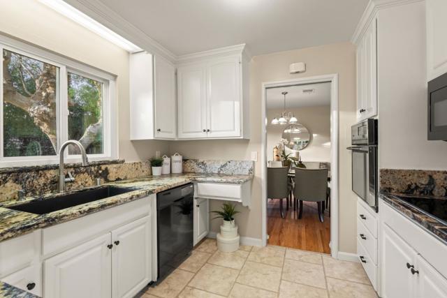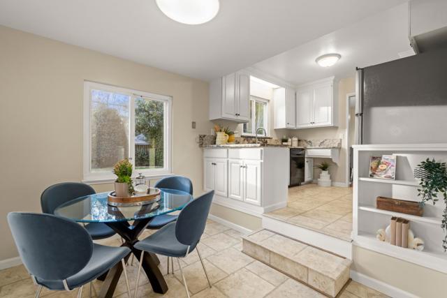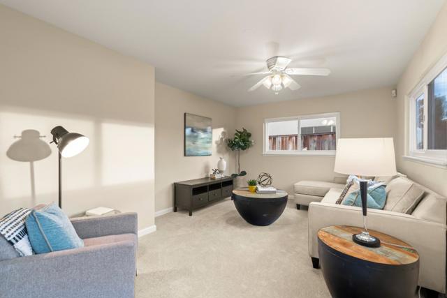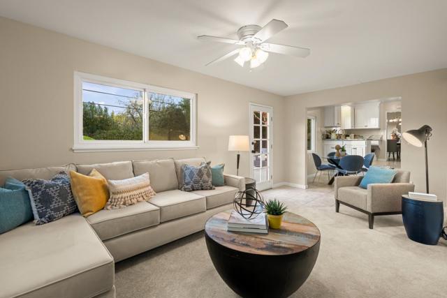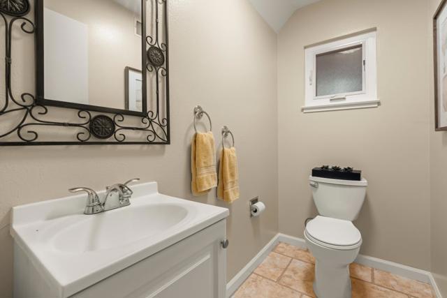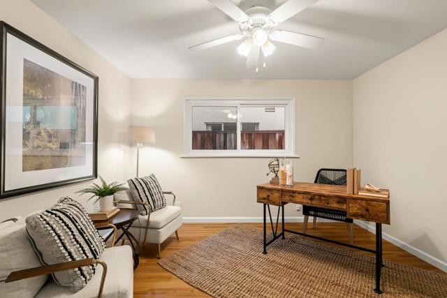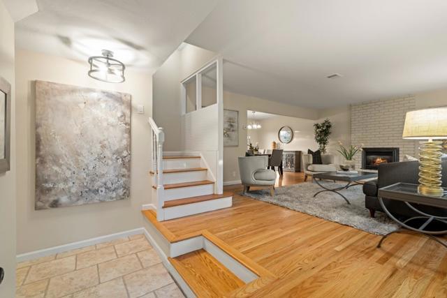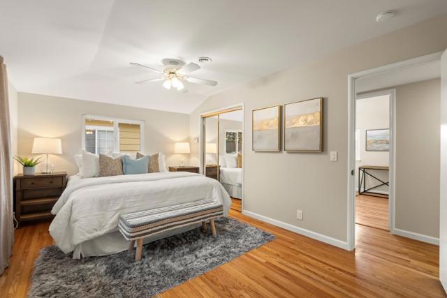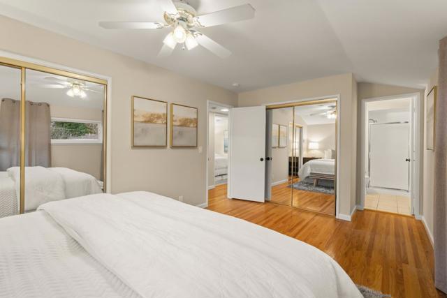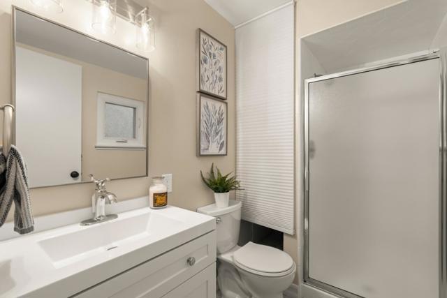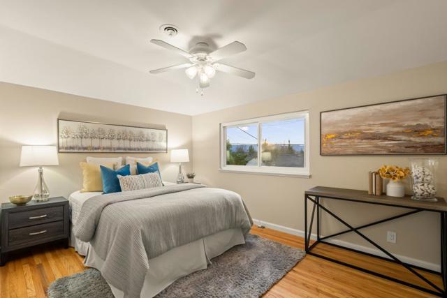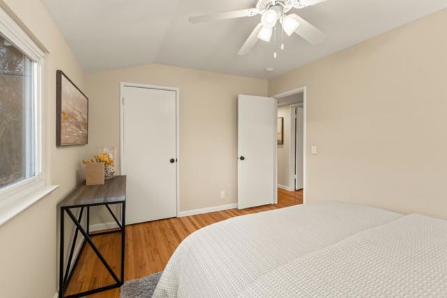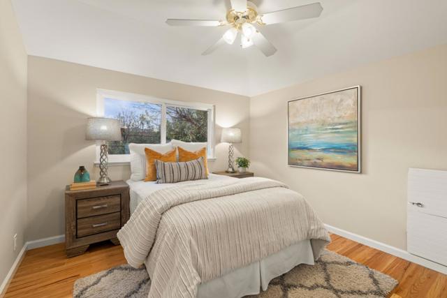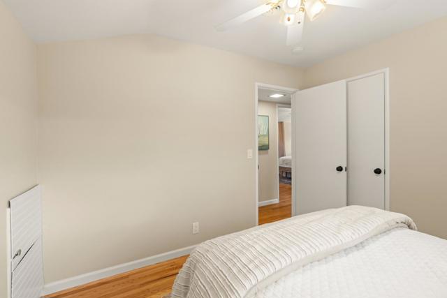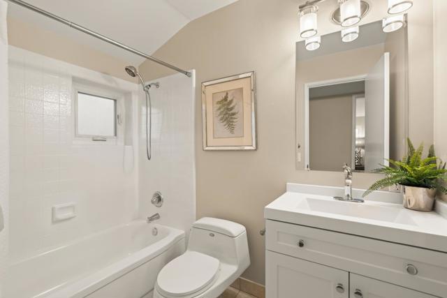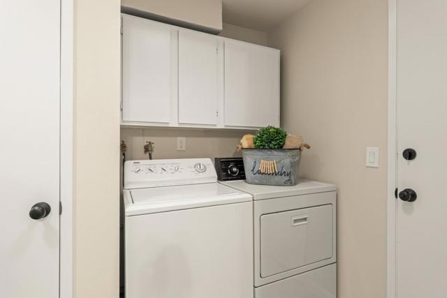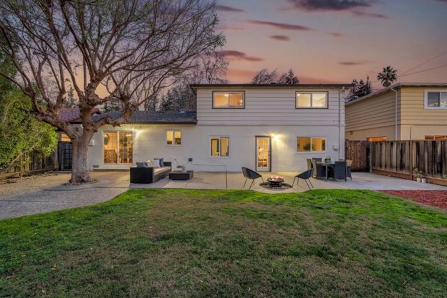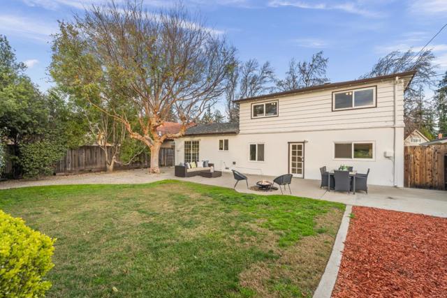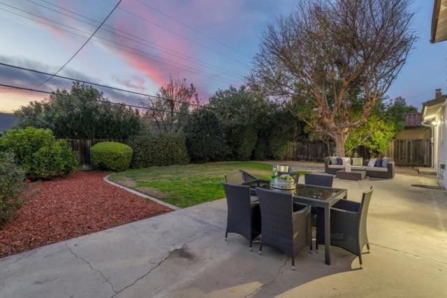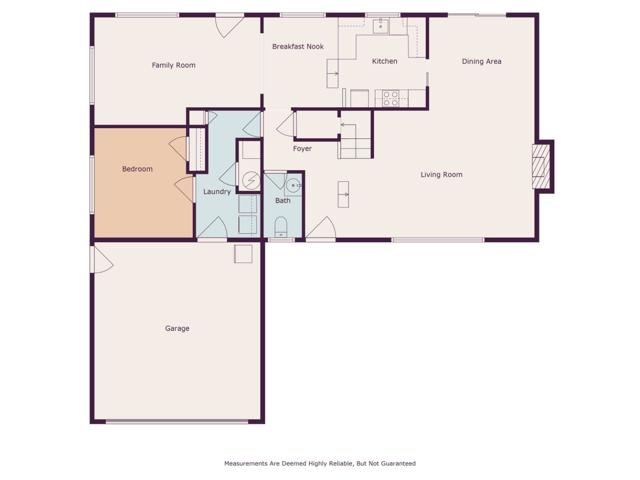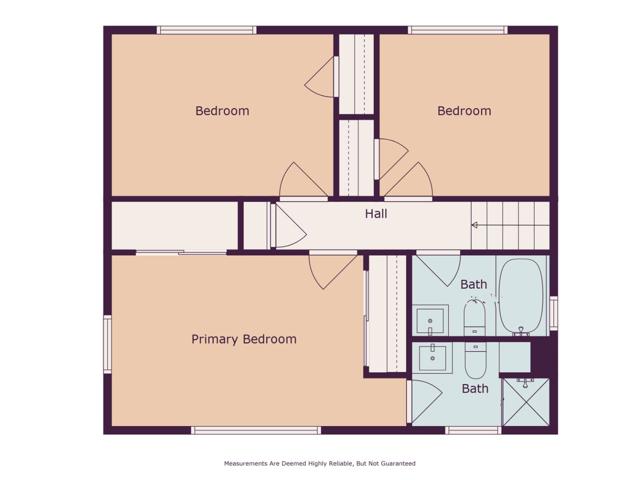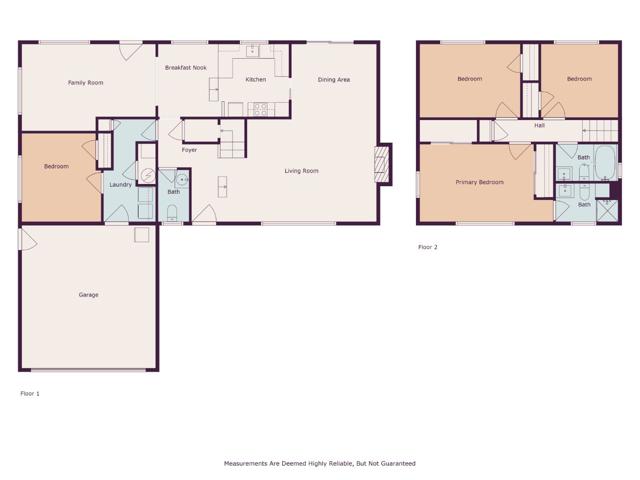1073 Daniel Way, San Jose, CA 95128
- MLS#: ML81989926 ( Single Family Residence )
- Street Address: 1073 Daniel Way
- Viewed: 1
- Price: $1,850,000
- Price sqft: $949
- Waterfront: No
- Year Built: 1960
- Bldg sqft: 1950
- Bedrooms: 4
- Total Baths: 3
- Full Baths: 2
- 1/2 Baths: 1
- Garage / Parking Spaces: 2
- Days On Market: 9
- Additional Information
- County: SANTA CLARA
- City: San Jose
- Zipcode: 95128
- District: Other
- Middle School: MONROE
- High School: DELMAR
- Provided by: Compass
- Contact:

- DMCA Notice
-
DescriptionWelcome to 1073 S Daniel Way in San Jose. This 4 bedroom, 2.5 bathroom home spans 1,950sf and sits on a generous 6,900sf lot. Easy access to major freeways 880 and 280, proximity to wonderful shopping and restaurants along Santana Row, Valley Fair/Westfield Mall all make for a fantastic location. The first floor offers a bedroom/office, perfect for extended family. The separate living and dining rooms feature hardwood flooring, a large picture window and gas fireplace, making this a wonderful entertainment space. A separate family room, open to the kitchen, leads directly to the backyard. The kitchen offers granite counter tops and vistas of the backyard, perfect for observing backyard activities. In addition, the first floor offers a guest powder room and an inside laundry area. Upstairs, the primary bedroom offers an ensuite bath with a new vanity, tile flooring, and ample storage, along with two closets and ceiling fan. Two additional guest bedrooms, which overlook the backyard, share a bathroom which has a new vanity and tile flooring. Outside, enjoy a private, fenced backyard with concrete patio, lawn to roam around, and a delightful Mandarin tree. The home also offers a spacious and attached two car garage. Most windows are dual pane.
Property Location and Similar Properties
Contact Patrick Adams
Schedule A Showing
Features
Appliances
- Electric Cooktop
- Dishwasher
- Microwave
- Refrigerator
Common Walls
- No Common Walls
Cooling
- Wall/Window Unit(s)
Eating Area
- Breakfast Nook
- In Living Room
Fencing
- Wood
Fireplace Features
- Living Room
Flooring
- Carpet
- Wood
Foundation Details
- Concrete Perimeter
Garage Spaces
- 2.00
Heating
- Central
High School
- DELMAR
Highschool
- Del Mar
Living Area Source
- Assessor
Middle School
- MONROE
Middleorjuniorschool
- Monroe
Parcel Number
- 27911034
Pool Features
- None
Property Type
- Single Family Residence
Roof
- Composition
School District
- Other
Sewer
- Public Sewer
Spa Features
- None
View
- Neighborhood
Virtual Tour Url
- https://player.vimeo.com/video/1045476979
Water Source
- Public
Window Features
- Garden Window(s)
Year Built
- 1960
Year Built Source
- Assessor
Zoning
- R1-8
